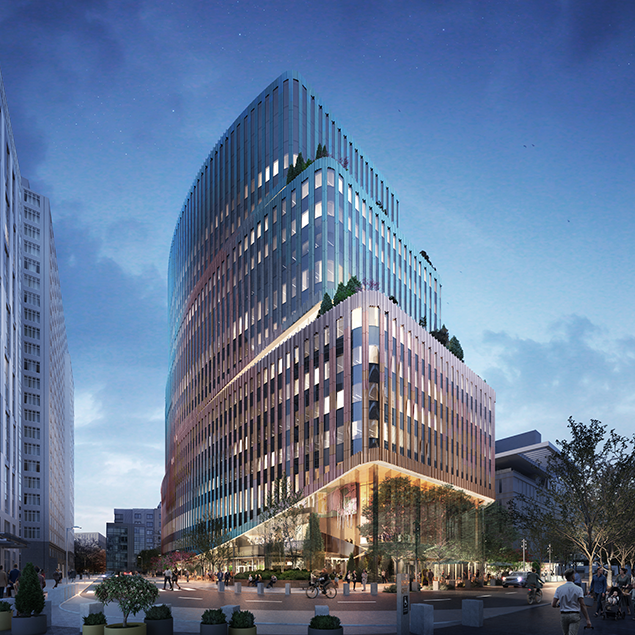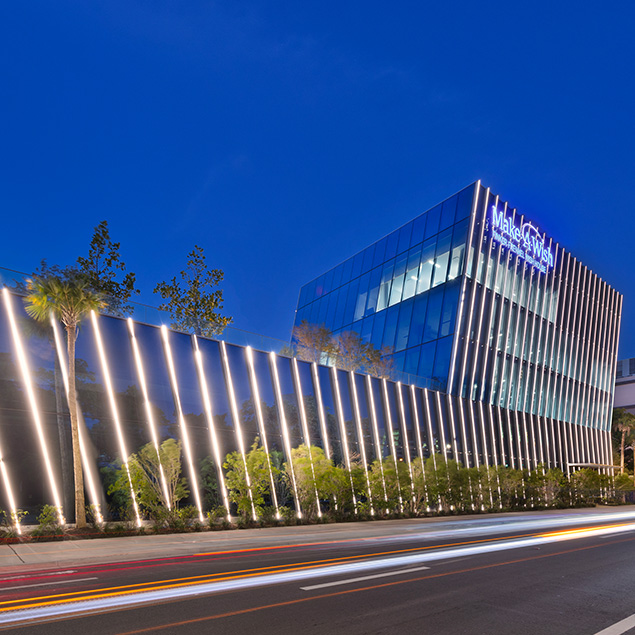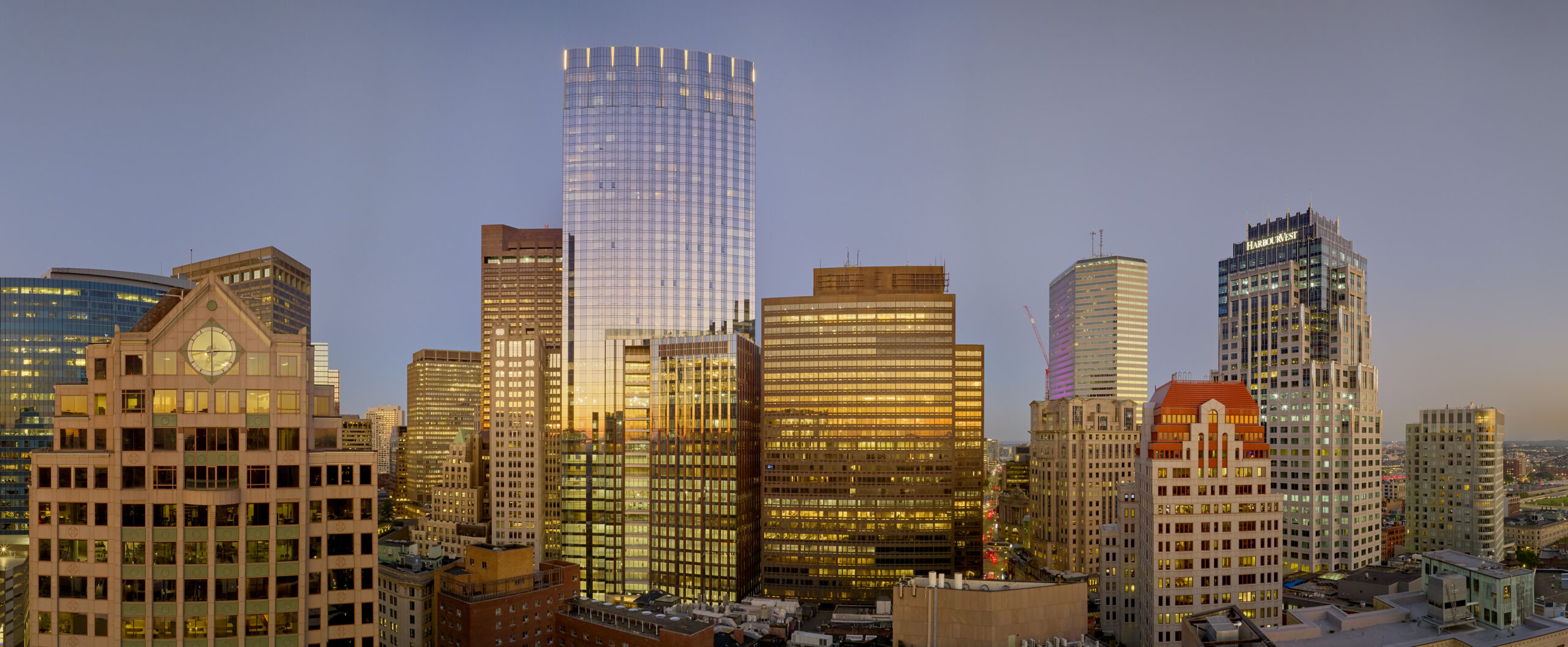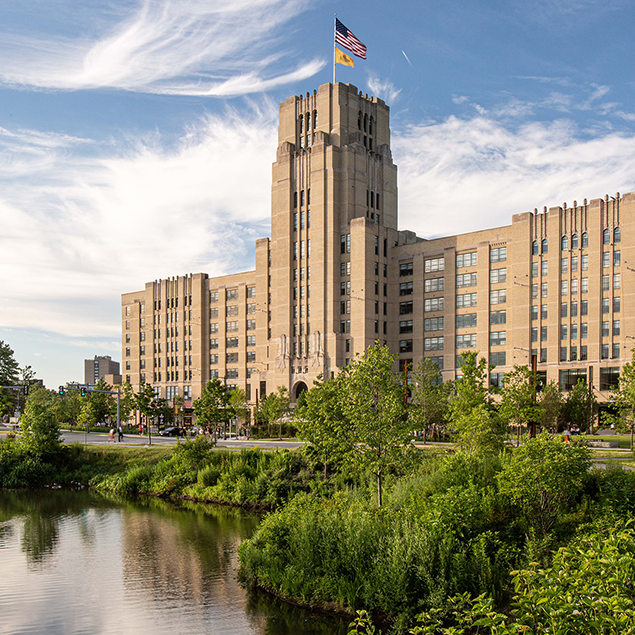
401 Park
SQ. FT.
1,500,000
Owner
Samuels & Associates
Architect
Elkus Manfredi

Expanding urban living and retail
401 Park
Phase 1 of 401 Park, formerly Landmark Center, encompasses 404,000 square feet of a two-phase, 1.5 million-square-foot mixed-use expansion. The project includes remediation of the existing parking garage, one level of below-grade parking, four levels of above-grade parking, 216,000 square feet of new retail with outdoor spaces, and 404,000 square feet of new residential across three multi-story towers (421 units), along with an outdoor park featuring a working fountain.
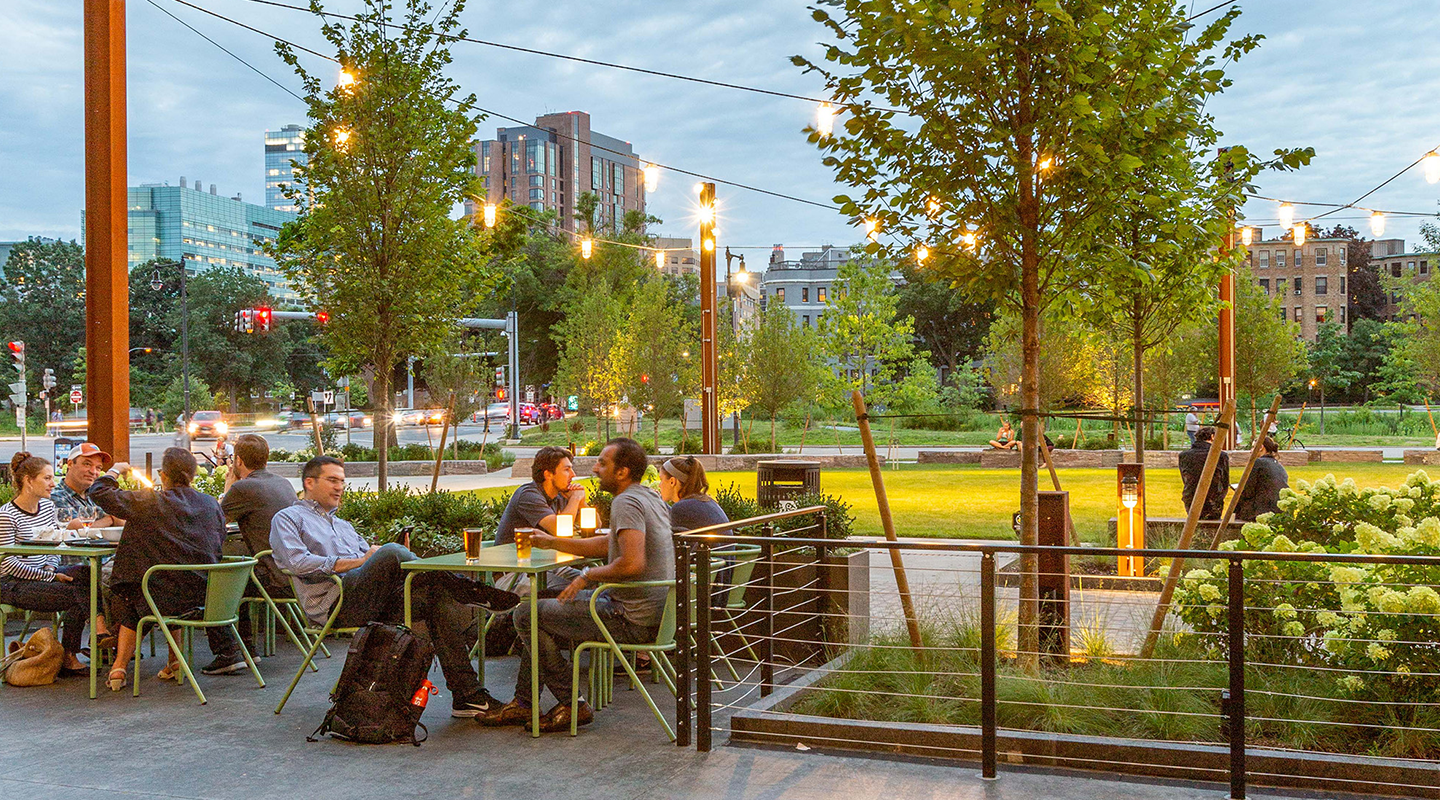

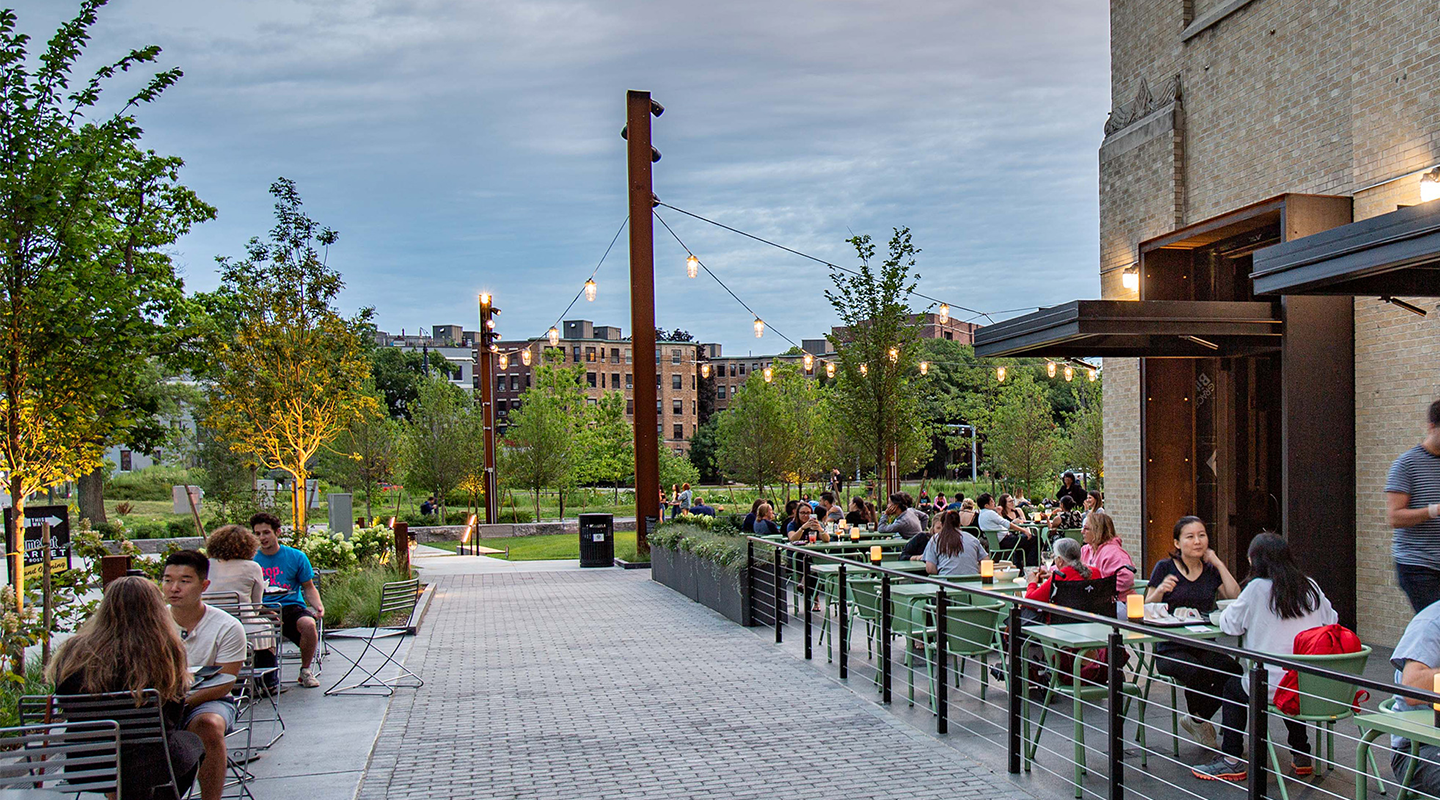
Revitalizing Landmark Center with modern retail experiences
401 Park
The existing retail and office structure was transformed into a two-story atrium shopping destination, including restaurants, a supermarket, and major retail tenants, creating a vibrant hub for residents and the surrounding community.
