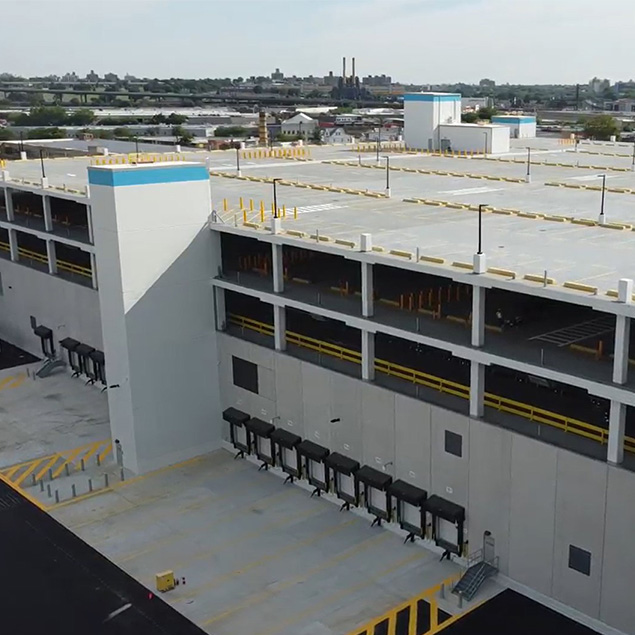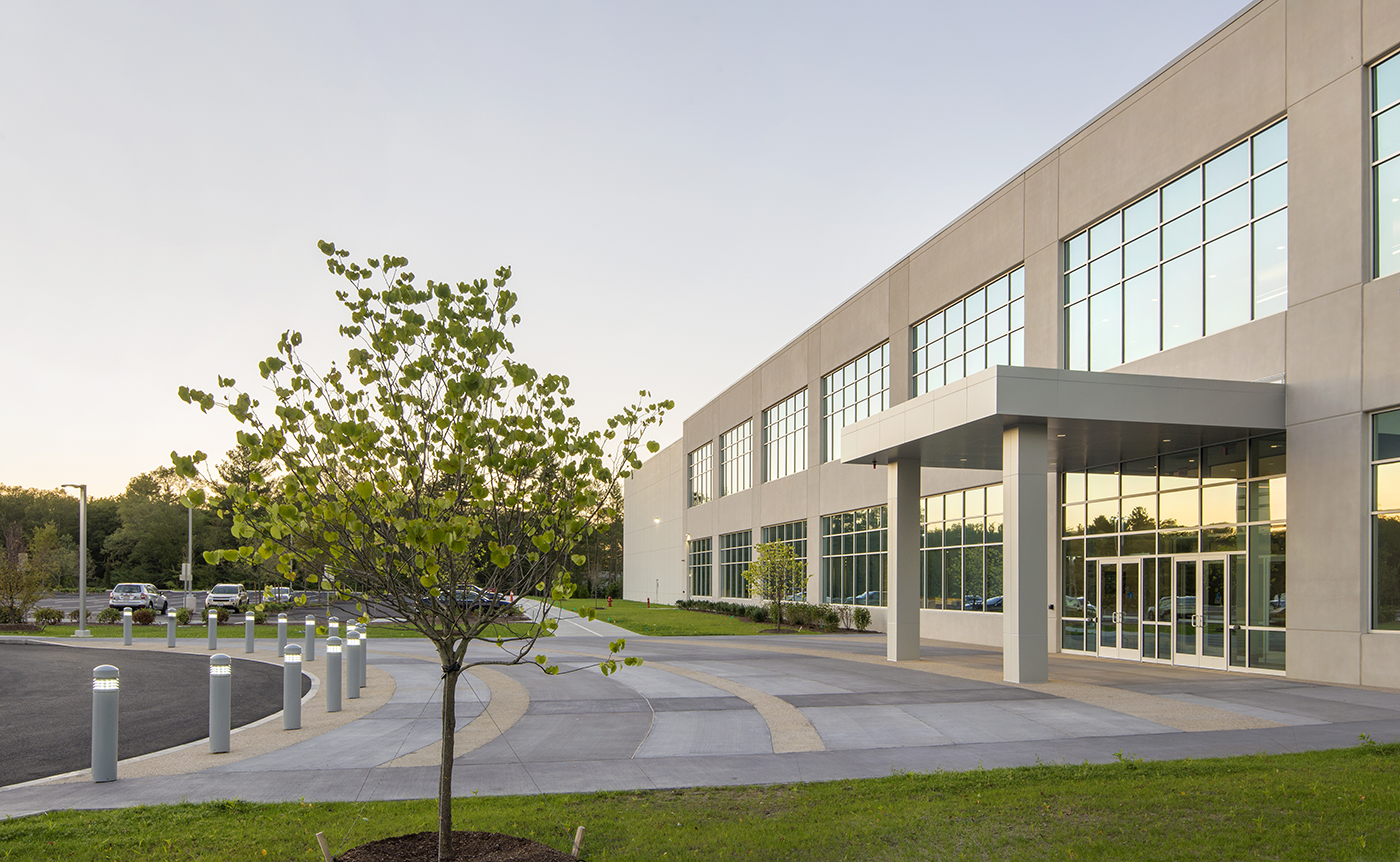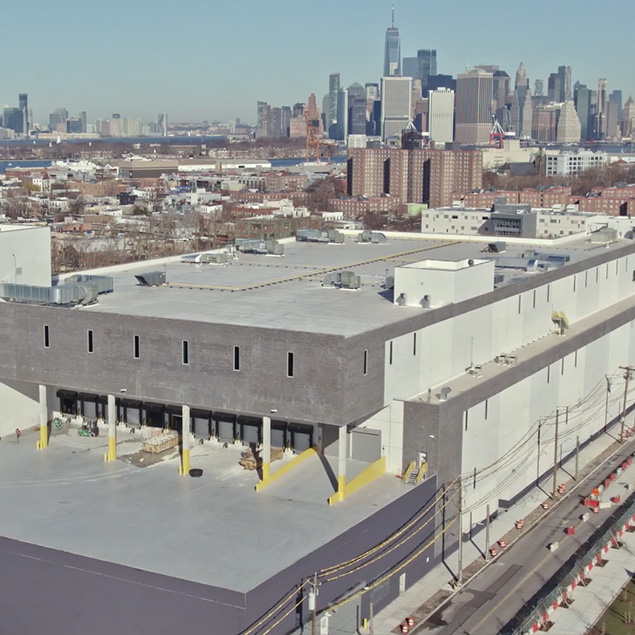
640 Columbia Street, Red Hook Distribution Center
SQ. FT.
370,000
Owner
DH Property Holdings; Goldman Sachs Asset Management
Architect
Ware Malcomb

The first multi-story logistics facility on the East Coast
640 Columbia Street, Red Hook Distribution Center
The 126-foot, three-floor steel structure features an insulated masonry block façade, OMNI Block, not commonly used in New York; punch-in windows and storefront; and post-tensioned concrete. Featuring a multi-floor truck parking garage with 16 loading docks, the first floor has a clearance of 32-feet. Ramps provide access to the loading docks on the second floor. For continued accessibility, the building includes four passenger elevators and five service elevators.
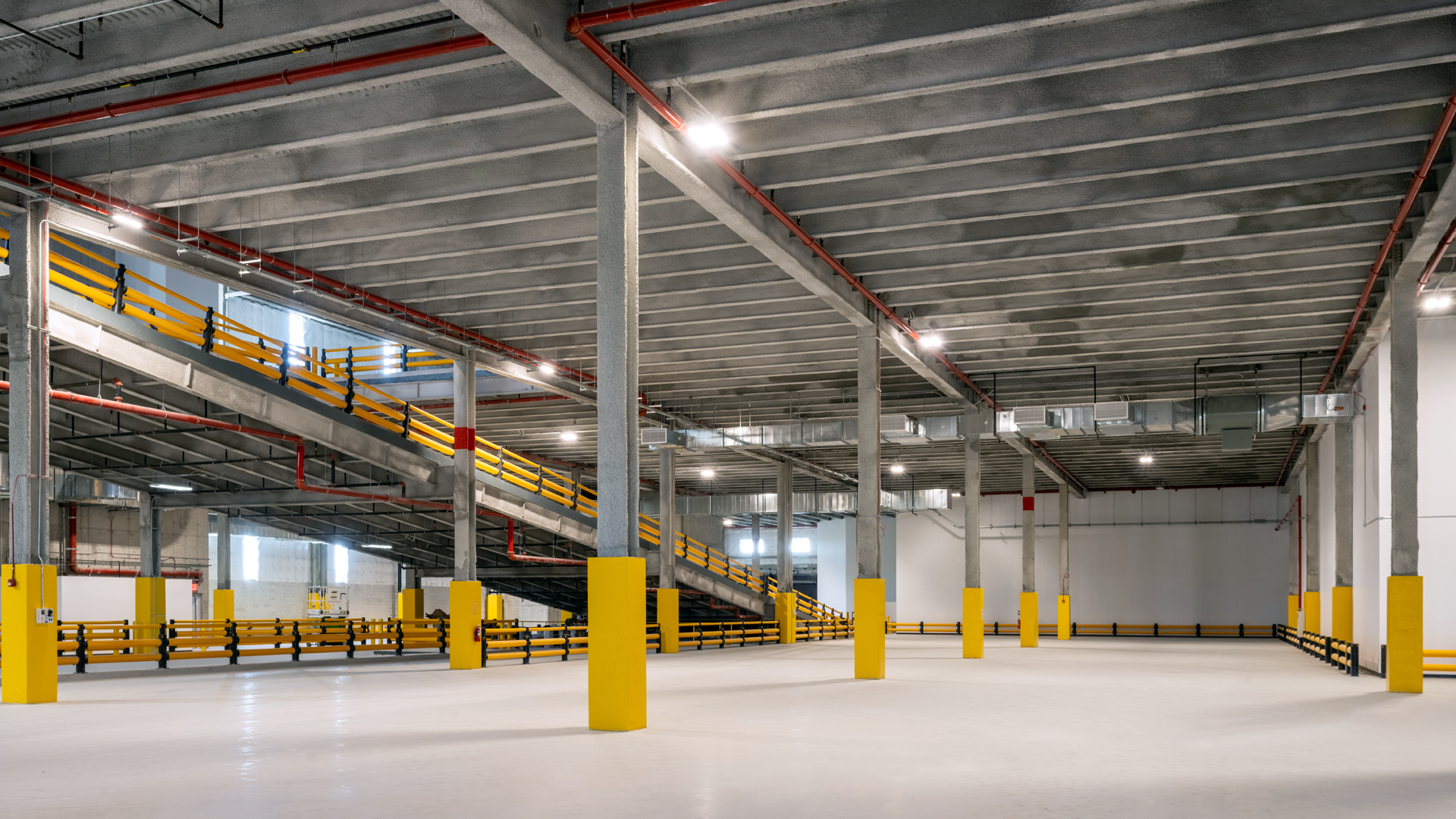

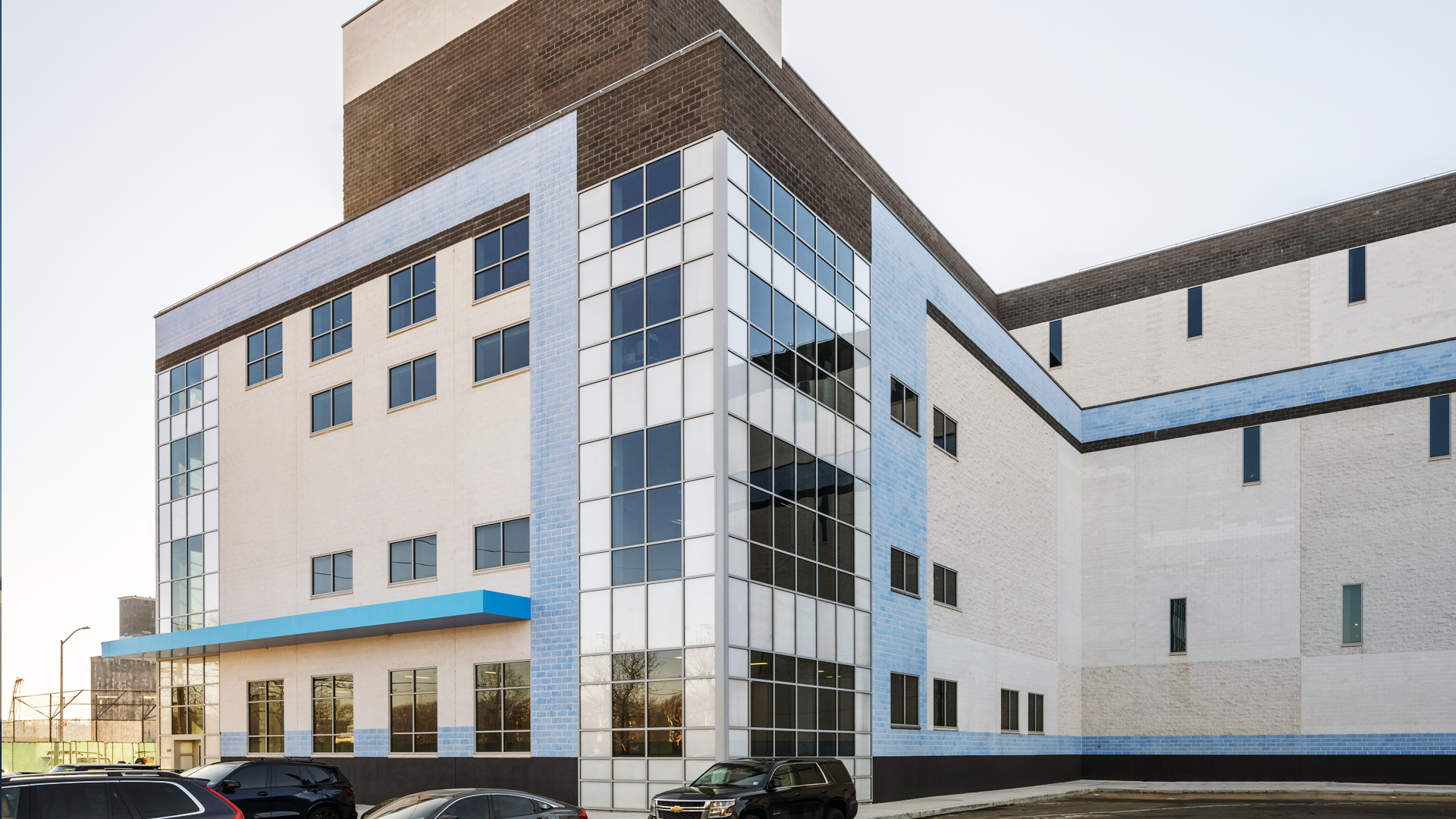
Maximizing space with vertical design in a tight urban site
640 Columbia Street, Red Hook Distribution Center
This expansive facility is located in a tight urban setting, so it required planning that will maximize staging. By building vertically, the project includes general offices, conference rooms, and a parking structure on fewer than 5 acres of space.
