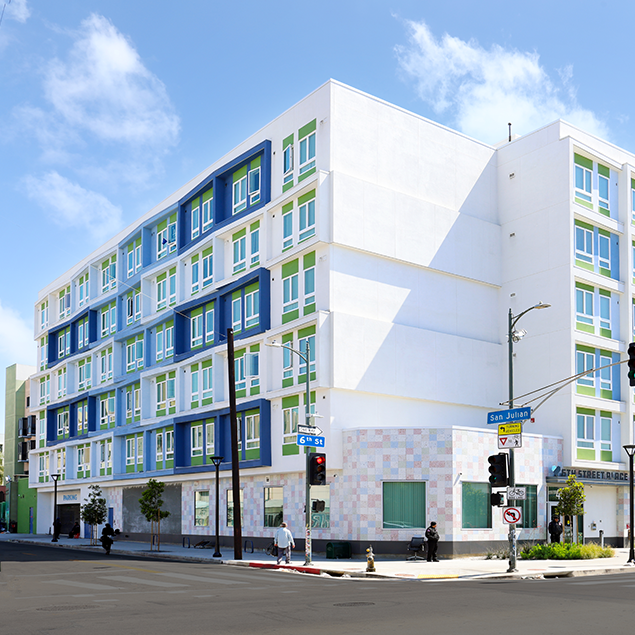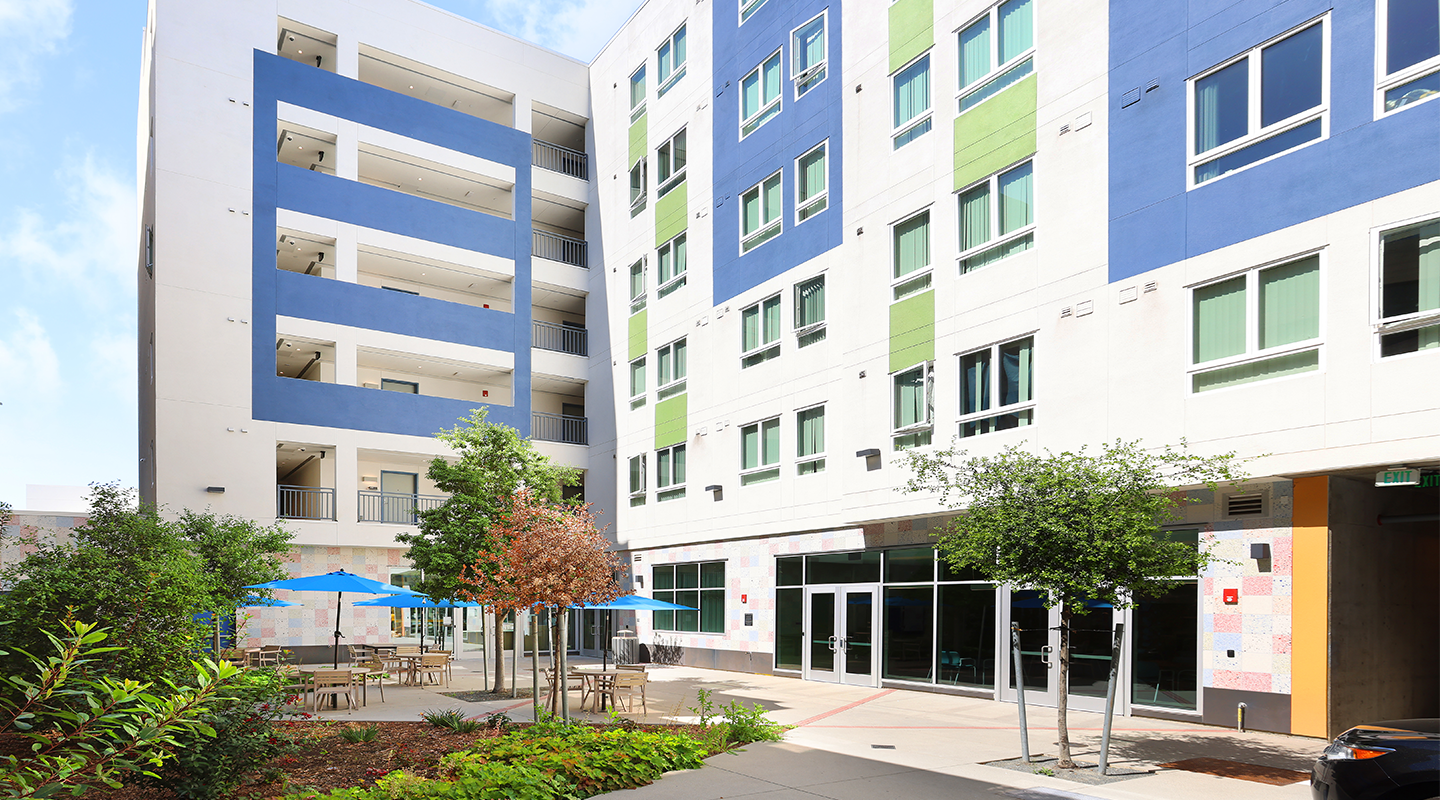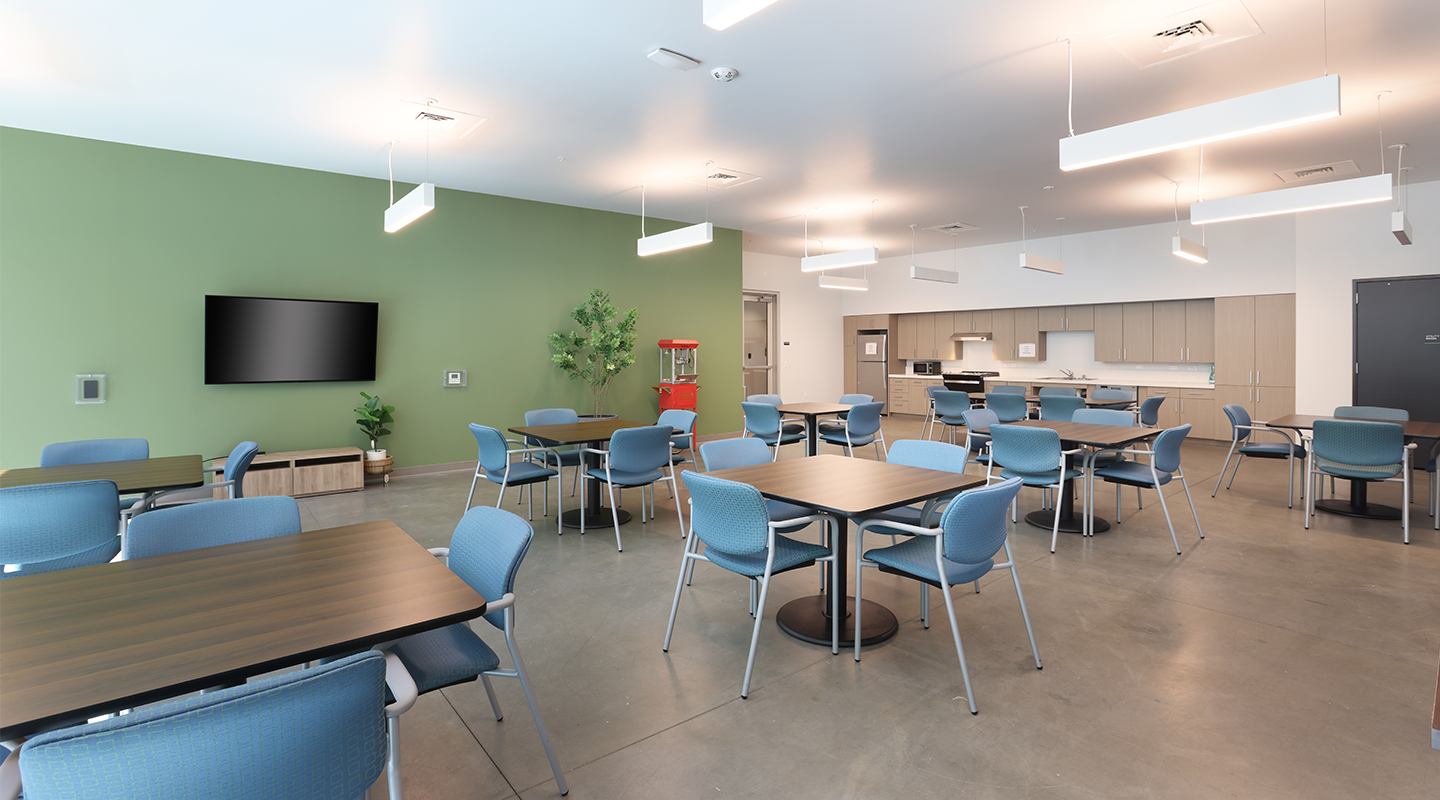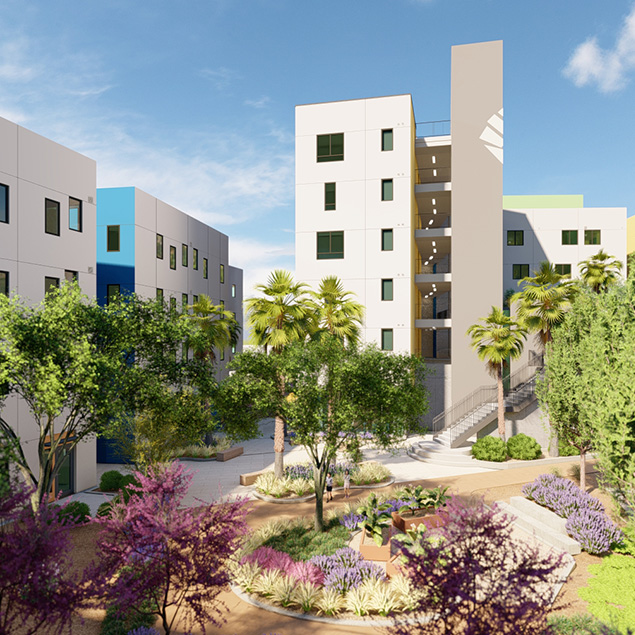
Affordable Housing
Los Angeles, CA
6th & San Julian
SQ. FT.
70,000
Owner
Mercy Housing
Architect
TCA Architects

A new six-story affordable housing structure in Los Angeles
6th & San Julian
The building features 94 residential units priced for low- and very-low-income households and 1,800 square feet of ground-floor commercial uses. Other project components include a 13-car subterranean parking lot, a community room, a landscaped outdoor courtyard, on-site supportive services provided by The People Concern, and plenty of bicycle parking.



Strategic partnership and delivery methods
6th & San Julian
This project was completed in conjunction with the Los Angeles HHH Project Labor Agreement. Due to the project's strategic use of modular construction, Suffolk's team was able to deliver this affordable housing development to the Los Angeles community in an expedited manner.
