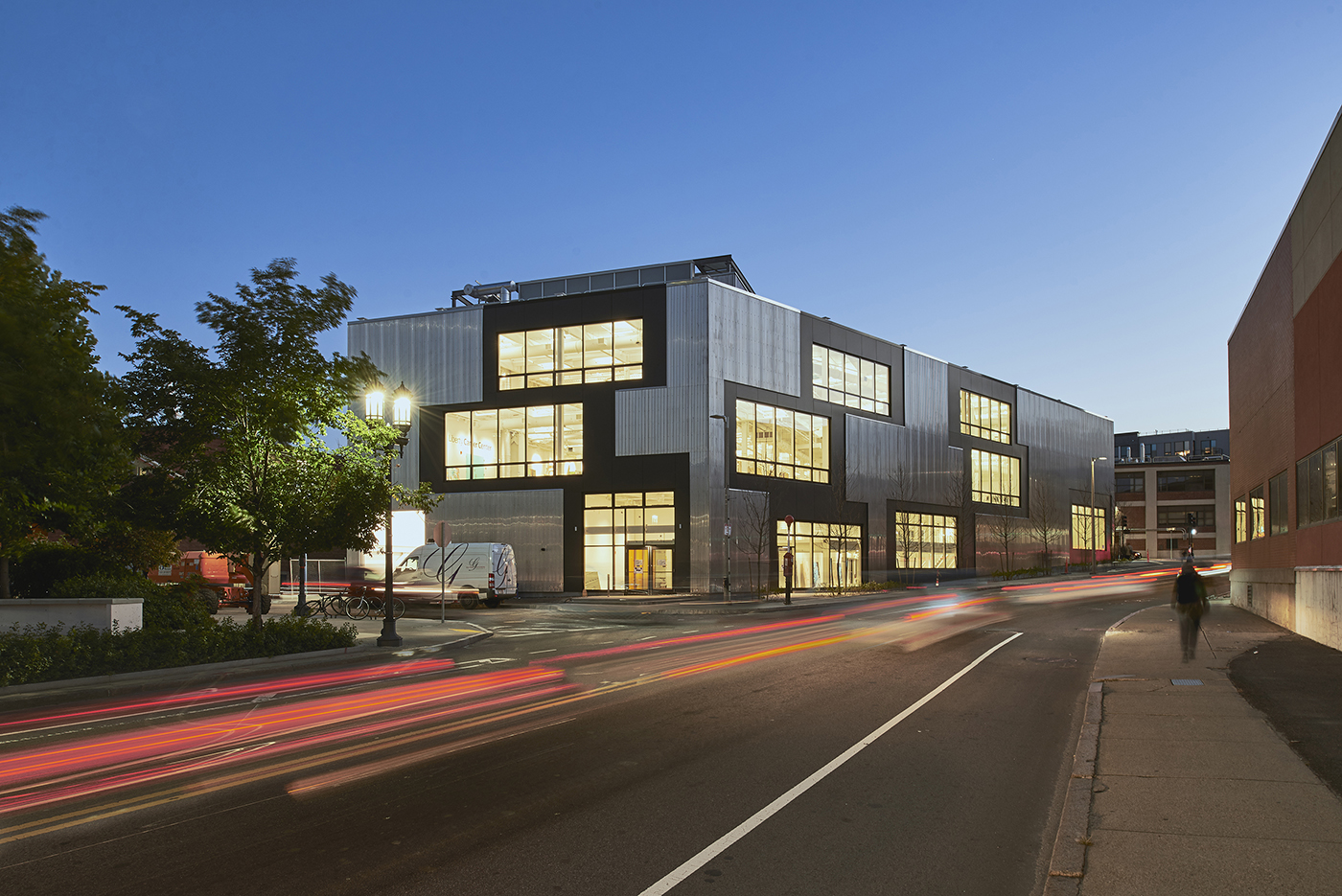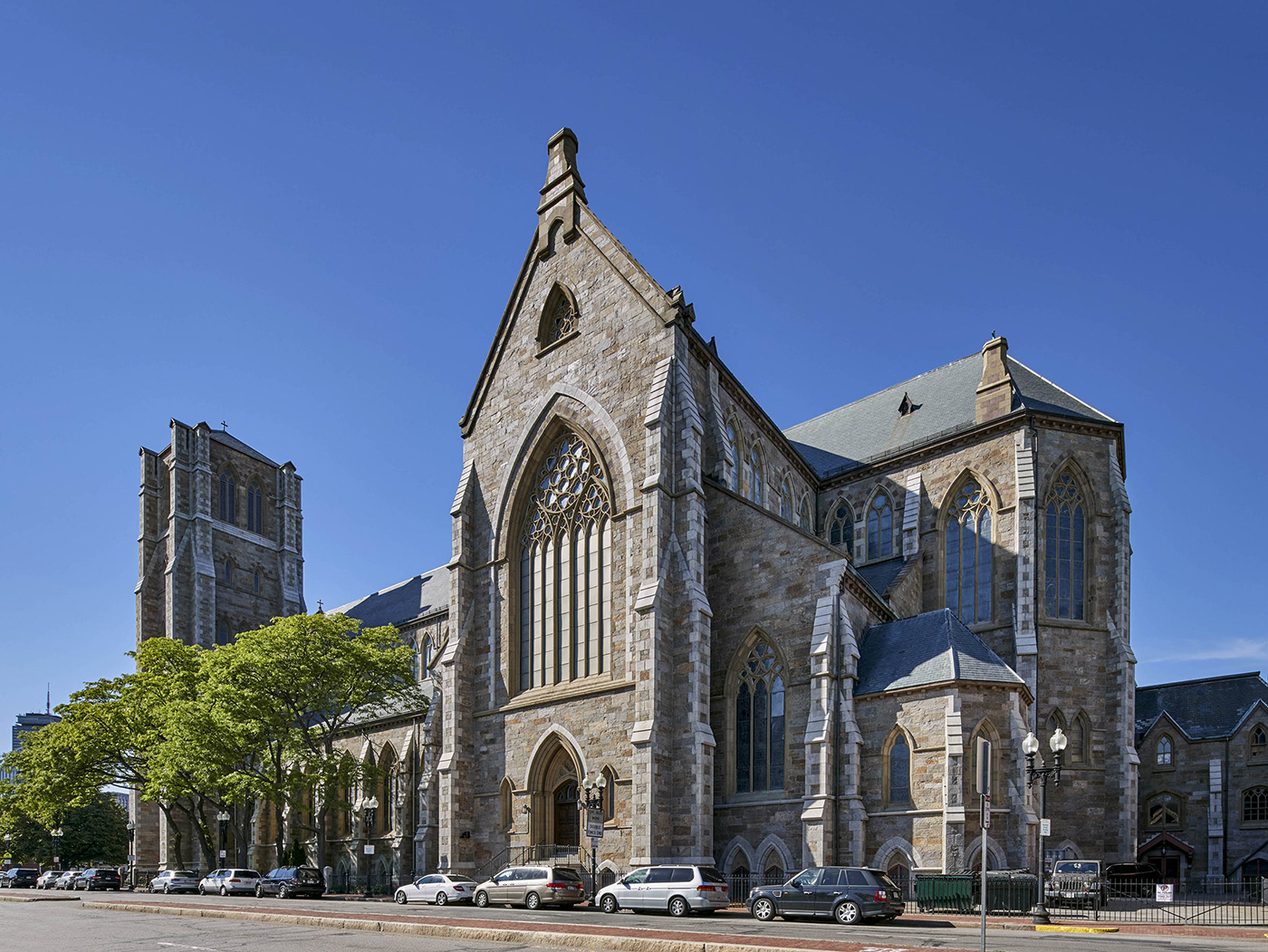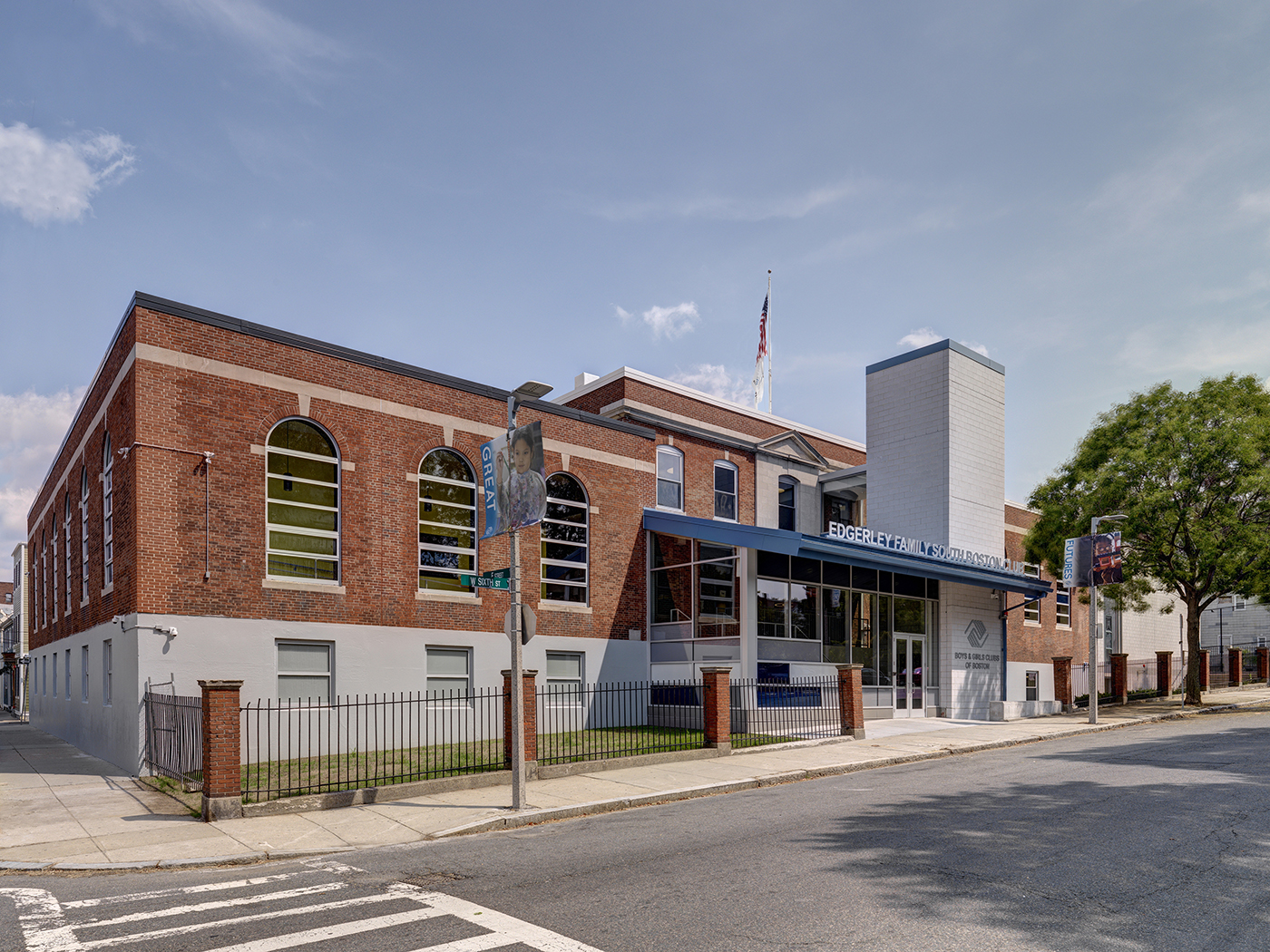
Boys & Girls Clubs of Boston South Boston Club
SQ. FT.
46,496
Owner
Boys & Girls Clubs of Boston
Architect
The Architectural Team

A fast-track adaptive upgrade
Boys & Girls Clubs of Boston South Boston Club
The 11-month project to upgrade the South Boston Boys & Girls Club included a complete gut rehabilitation of the existing facility while removing approximately 35 percent of the existing concrete first floor to implement a new dining/performance center with a fully operational kitchen.
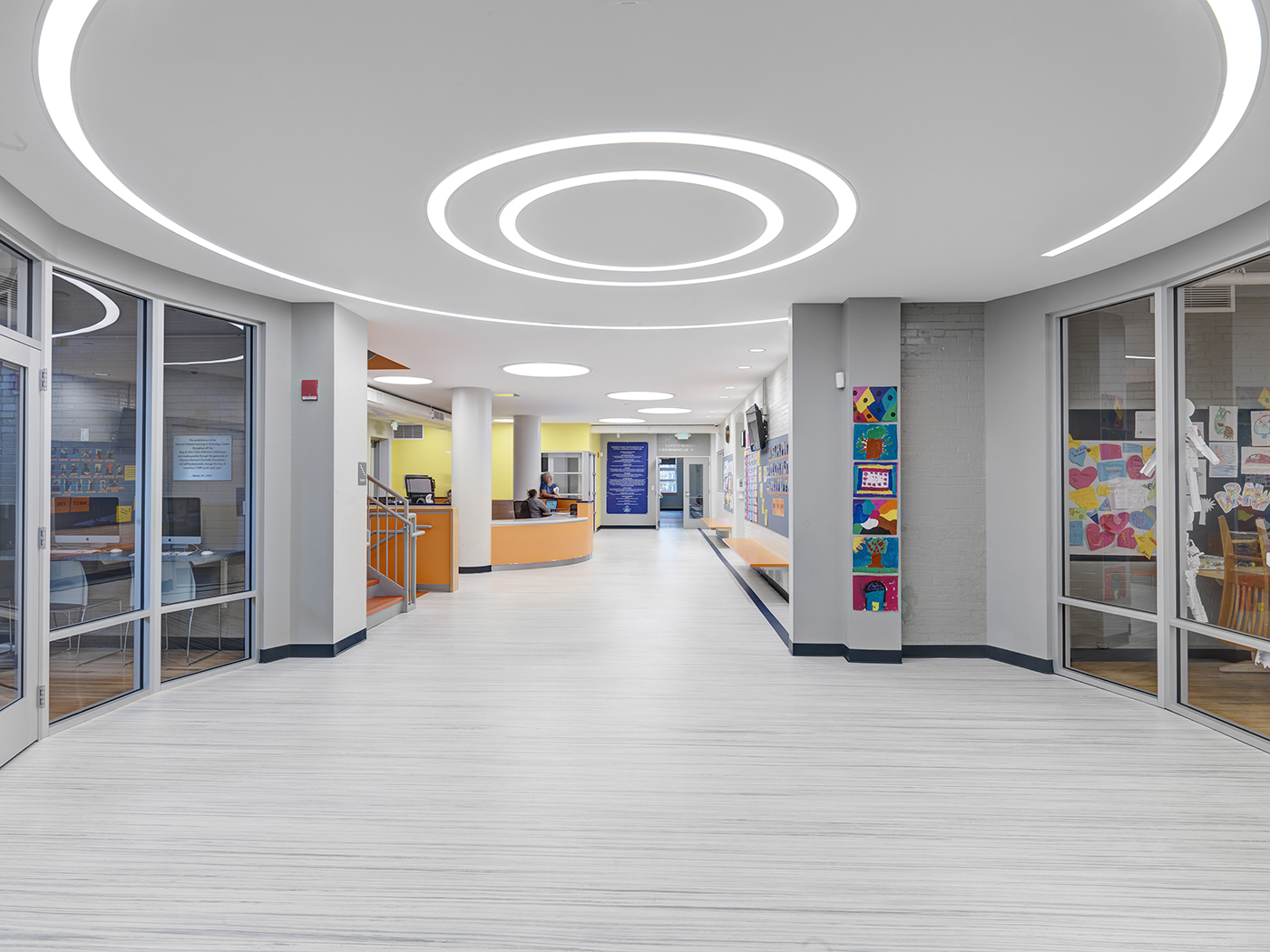

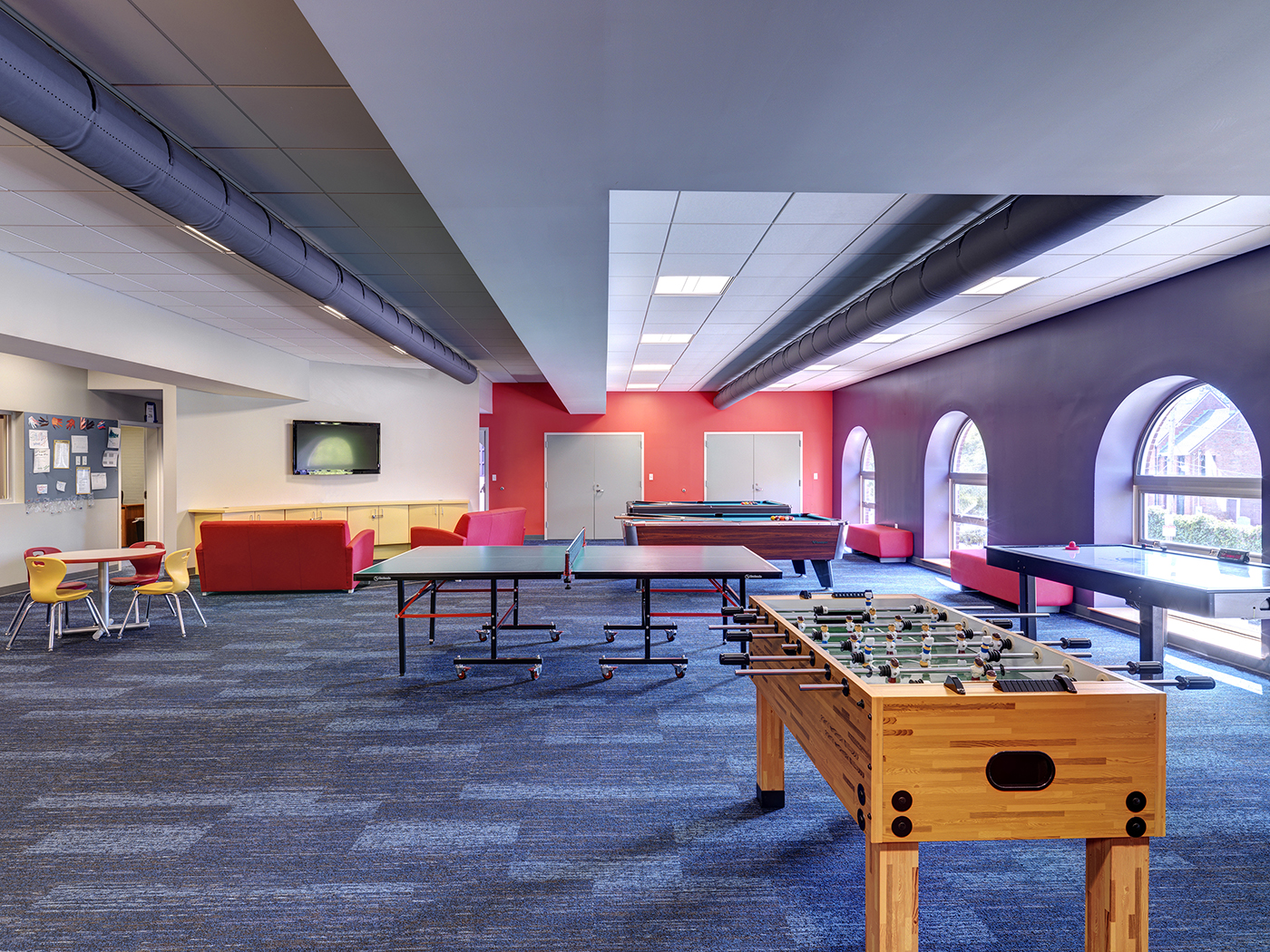
Seamless delivery in challenging conditions
Boys & Girls Clubs of Boston South Boston Club
The project also introduced an expanded lobby to accommodate both secured foot traffic and elevator access to all floors. The Suffolk team managed the entire construction processes while keeping the Boys and Girls Club operational. The project’s undertaking was completed on an extremely congested site during the worst winter in Boston’s history, all the while maintaining excellent relationships with surrounding neighbors.
