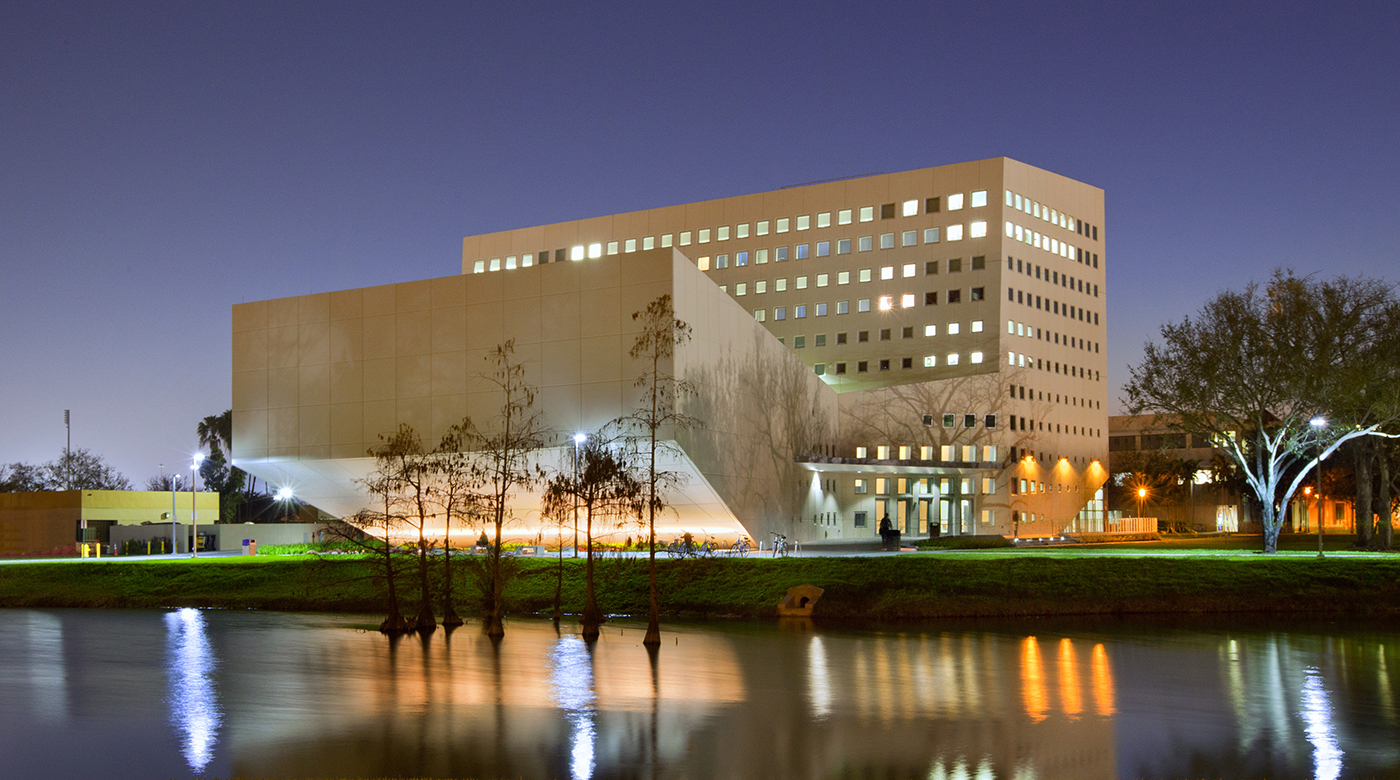
Florida International University School of International and Public Affairs
SQ. FT.
58,238
Owner
Florida International University
Architect
Arquitectonica

A state-of-the-art lecture, performance and conference facility
Florida International University School of International and Public Affairs
This project consistsed of a 58,238 square-foot, five-story tower and two-story auditorium for the Florida International University School of International and Public Affairs. The cantilevered auditorium rises 38 feet high, 90 feet wide, and approximately 17 feet off the ground at its outermost edge. Aside from the added visual effect, this unique feature required an intricate erection sequence for the steel structure and the architectural precast concrete panels. This geometric building also includes punched-in windows and some ground-floor areas of storefront and metal cladding.


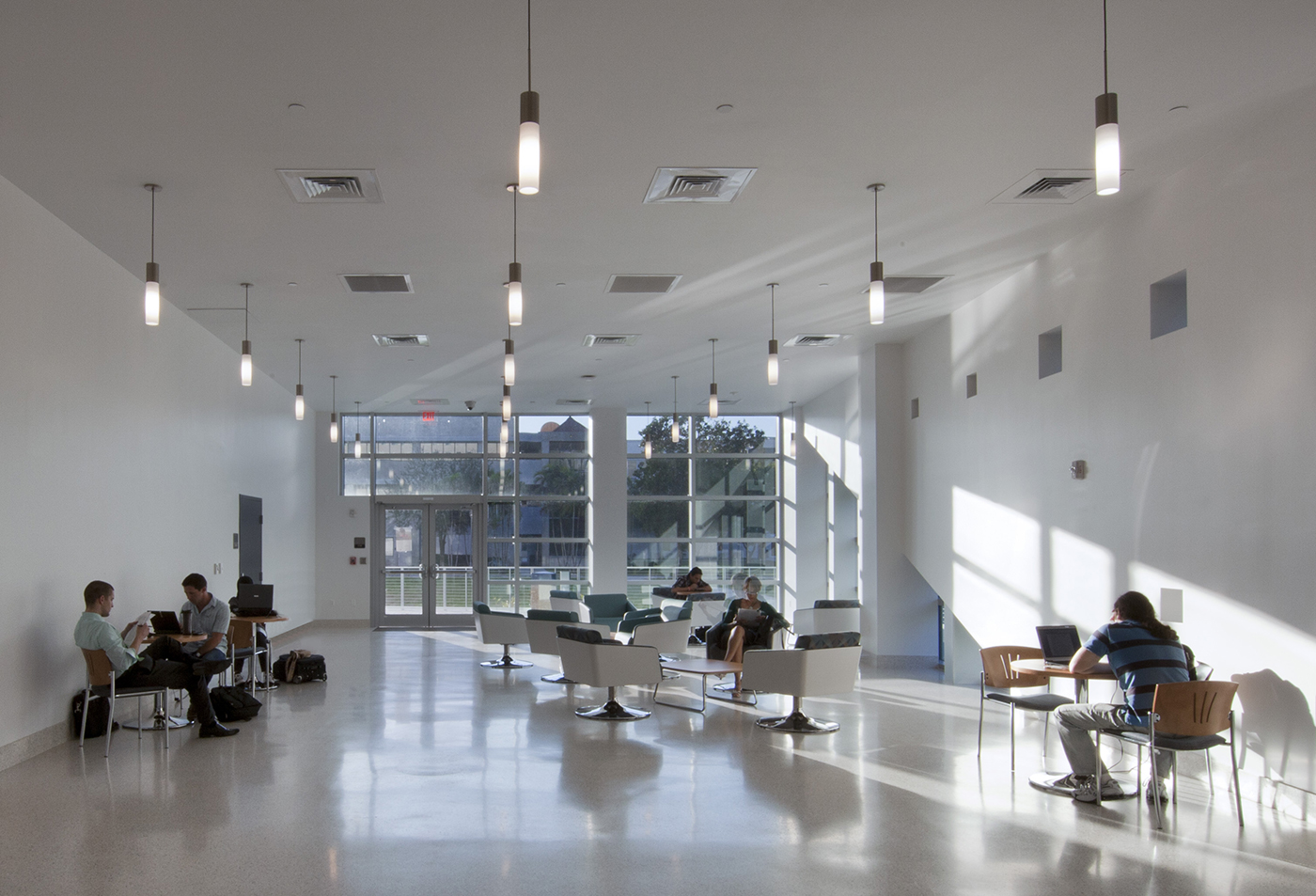
Sustainability in action
Florida International University School of International and Public Affairs
This project is LEED Gold certified. LEED attributes include a 10,000 square-foot green roof system, rooftop solar panels, energy efficient glazing, HVAC energy recovery units, time/sensor activated light switches, retention pond water for irrigation, and locally manufactured products. FSC-certified wood is also included in fixed classroom and auditorium seating.
Similar projects
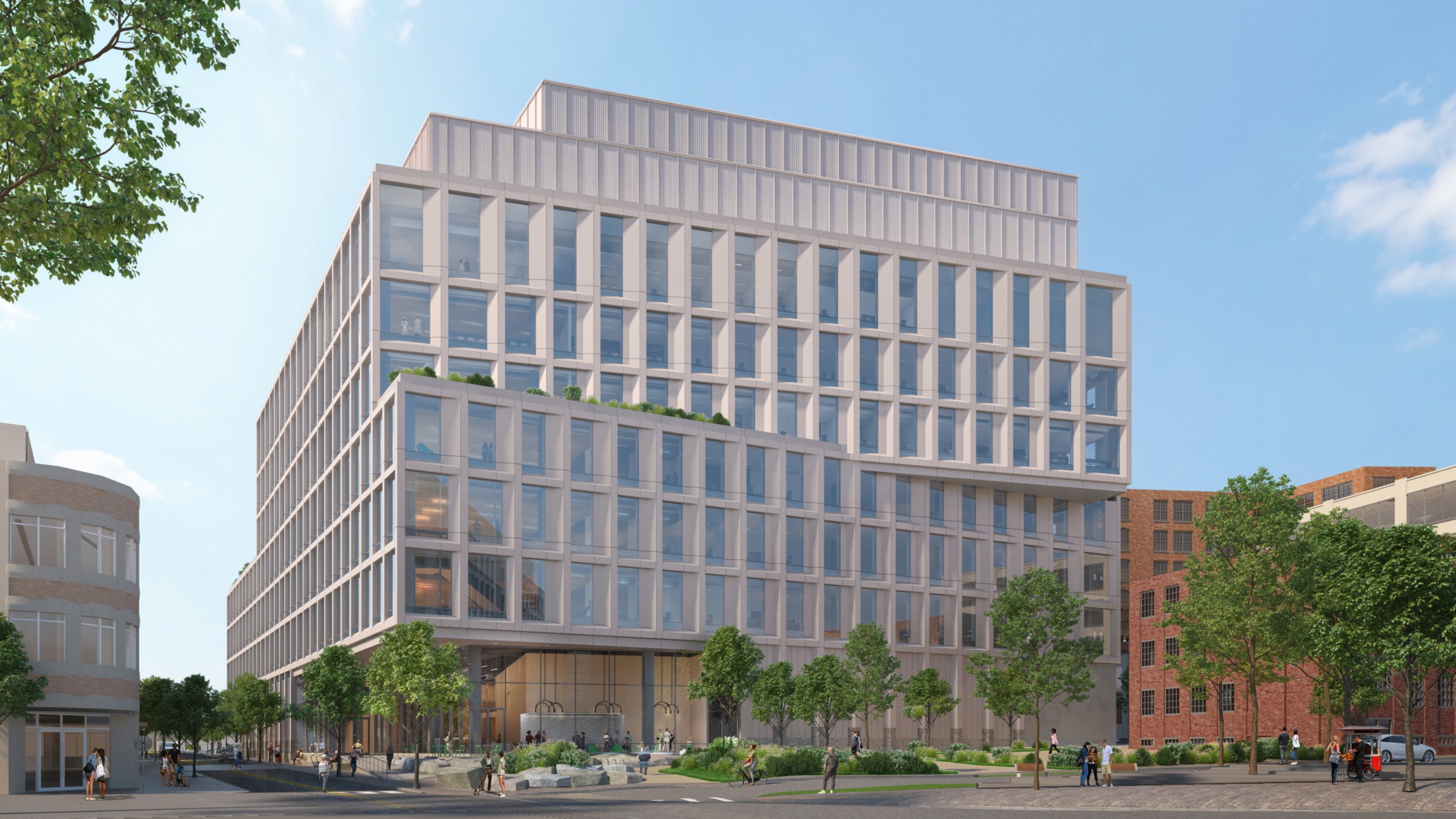
Providence, RI
Brown University Danoff Laboratories Building
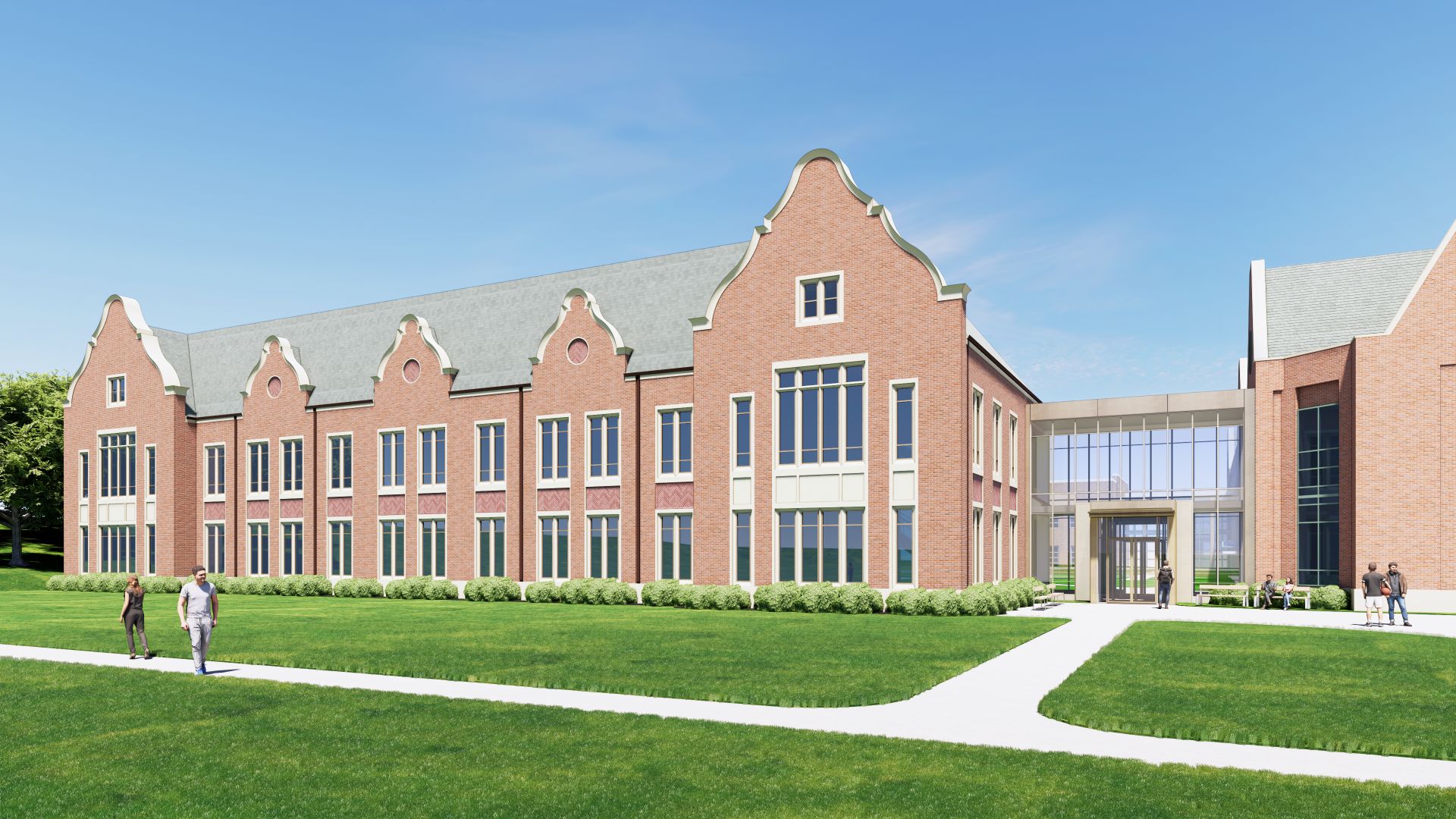
Geneva, NY
Hobart and William Smith Fish Center for the Sciences
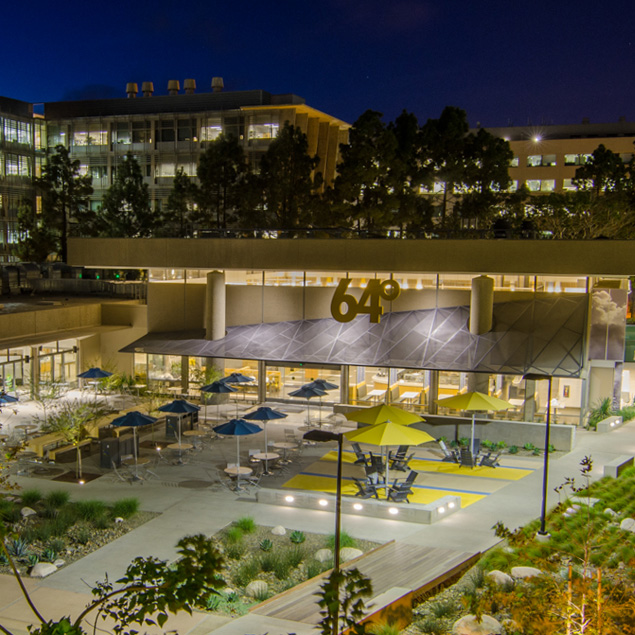
San Diego, CA
University of California, San Diego 64 Degrees Renovation
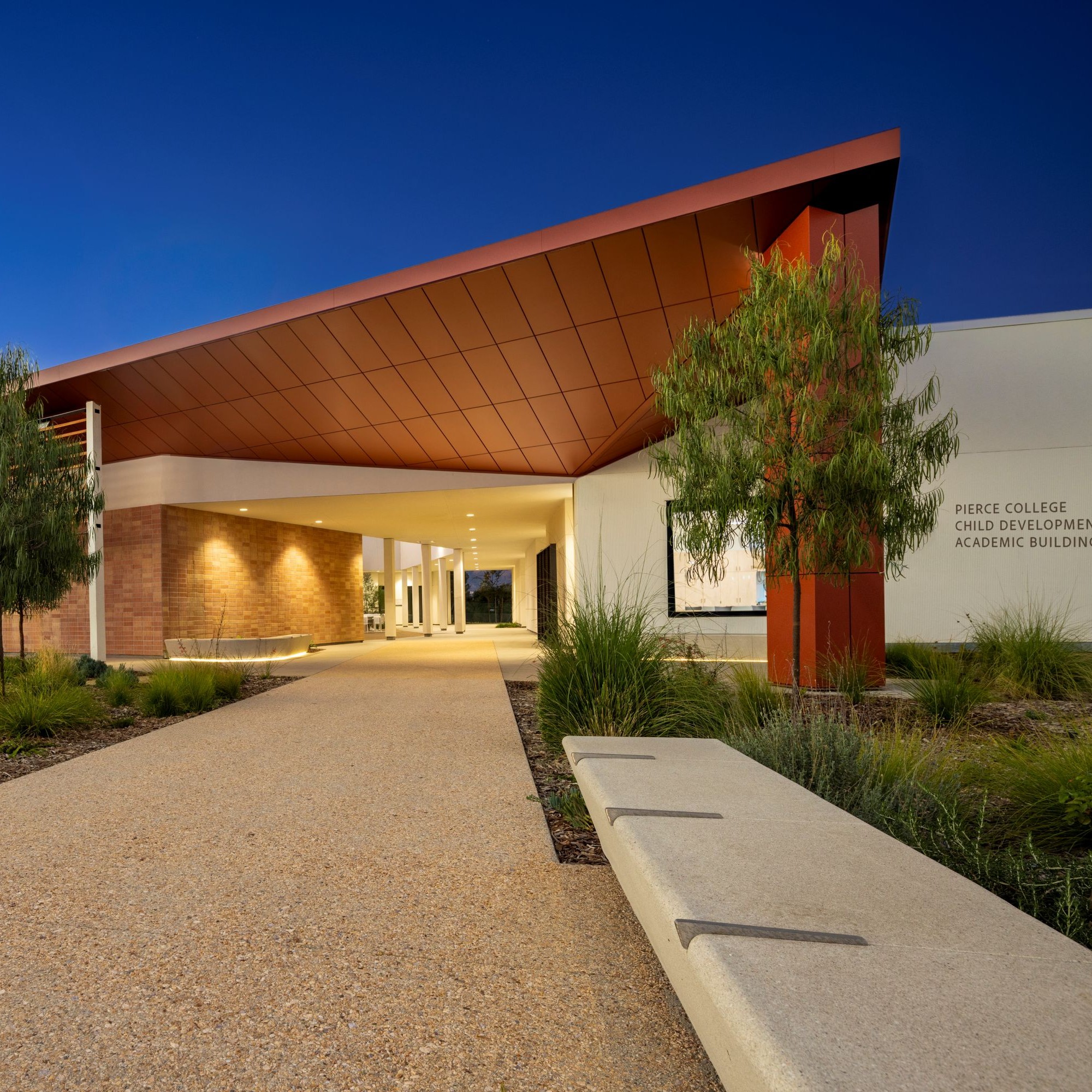
Los Angeles, CA
LACCD Pierce College Child Development Academic Facility
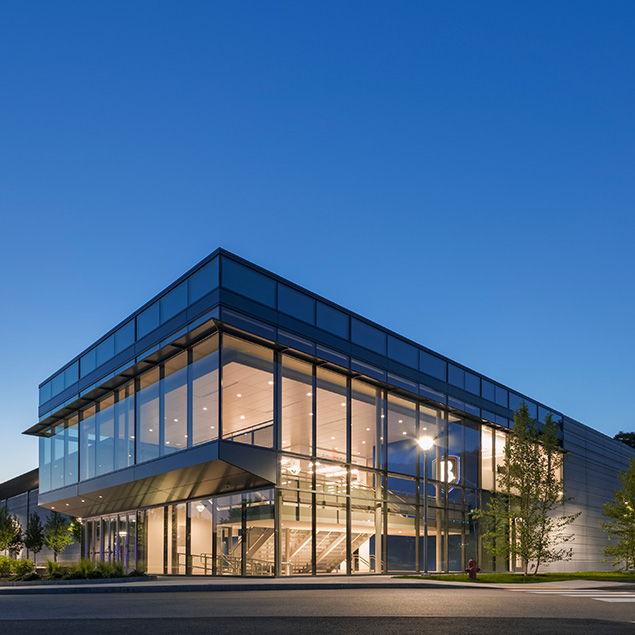
Waltham, MA
Bentley University Arena
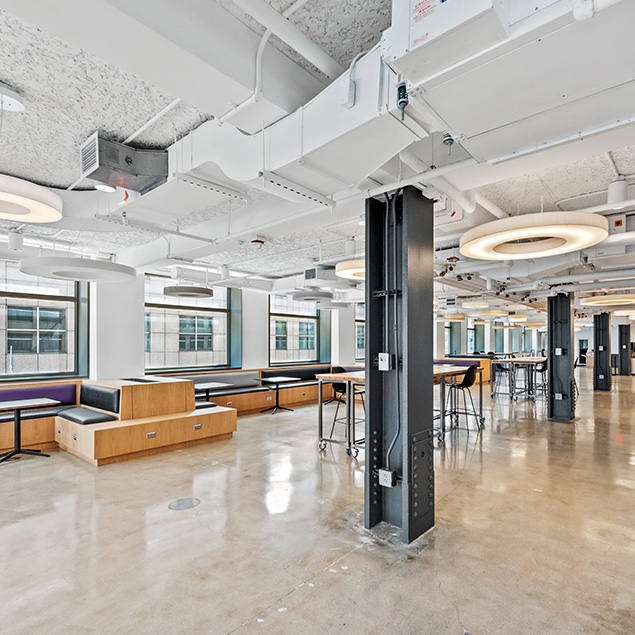
New York, NY