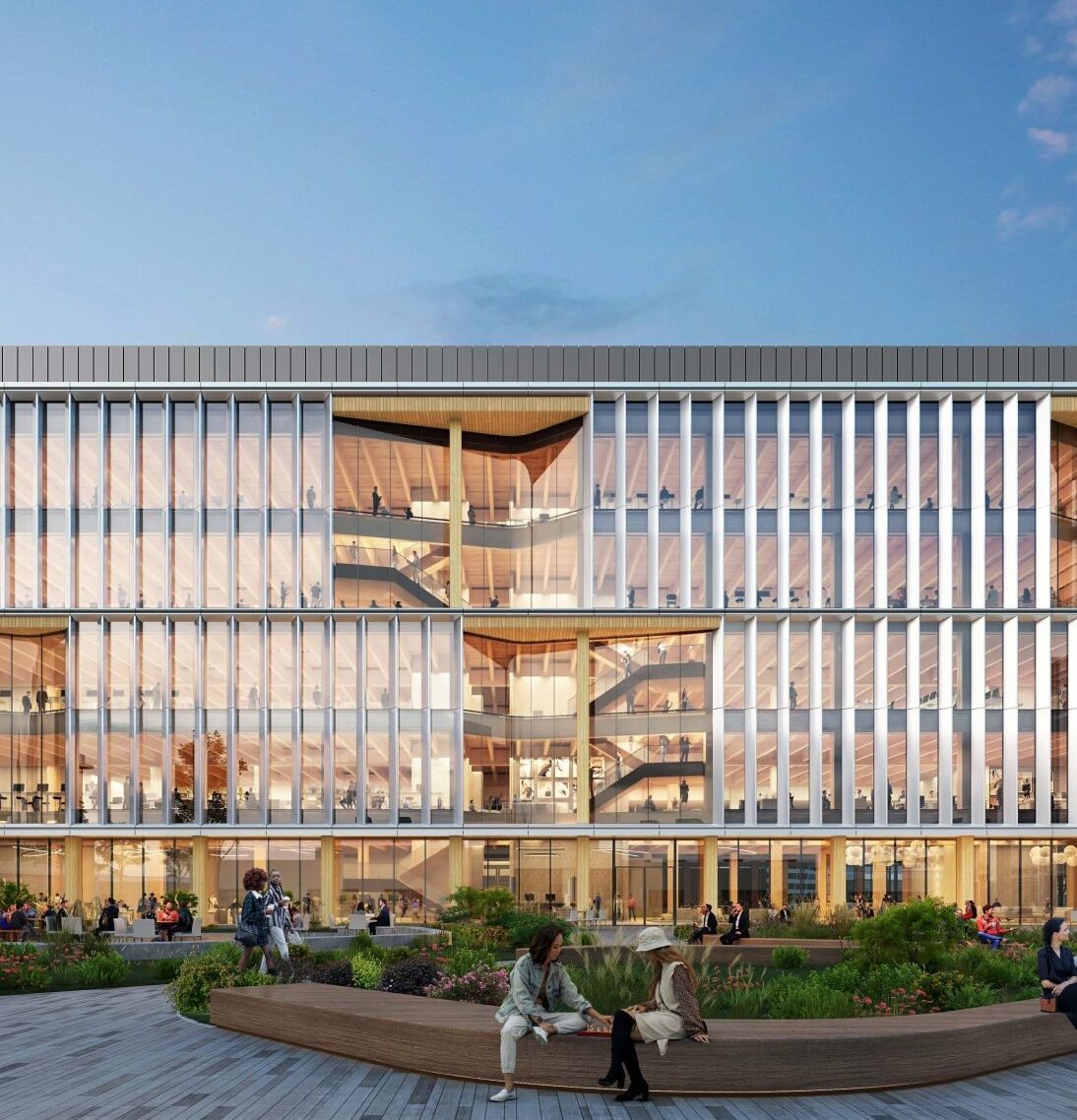
Gilead Cancer Research Center
SQ. FT.
182,000
Owner
Gilead
Architect
Gensler

Advancing cancer research through collaborative lab design
Gilead Cancer Research Center
This new Cancer Research Center for Gilead in Foster City will provide a collaborative workplace for scientists and researchers, with the intention of catalyzing innovative solutions to serious medical challenges. The intent is to promote collaboration between various scientific groups, eliminate data silos, and accelerate the velocity of research. Each floor of the five-story building will contain suites of laboratories with dedicated function spaces for research equipment, support spaces for the handling of biological materials, traditional workstations separated from the research space, and collaboration spaces. The ground floor of the building provides a large ancillary meeting space for smaller campus events and functions.
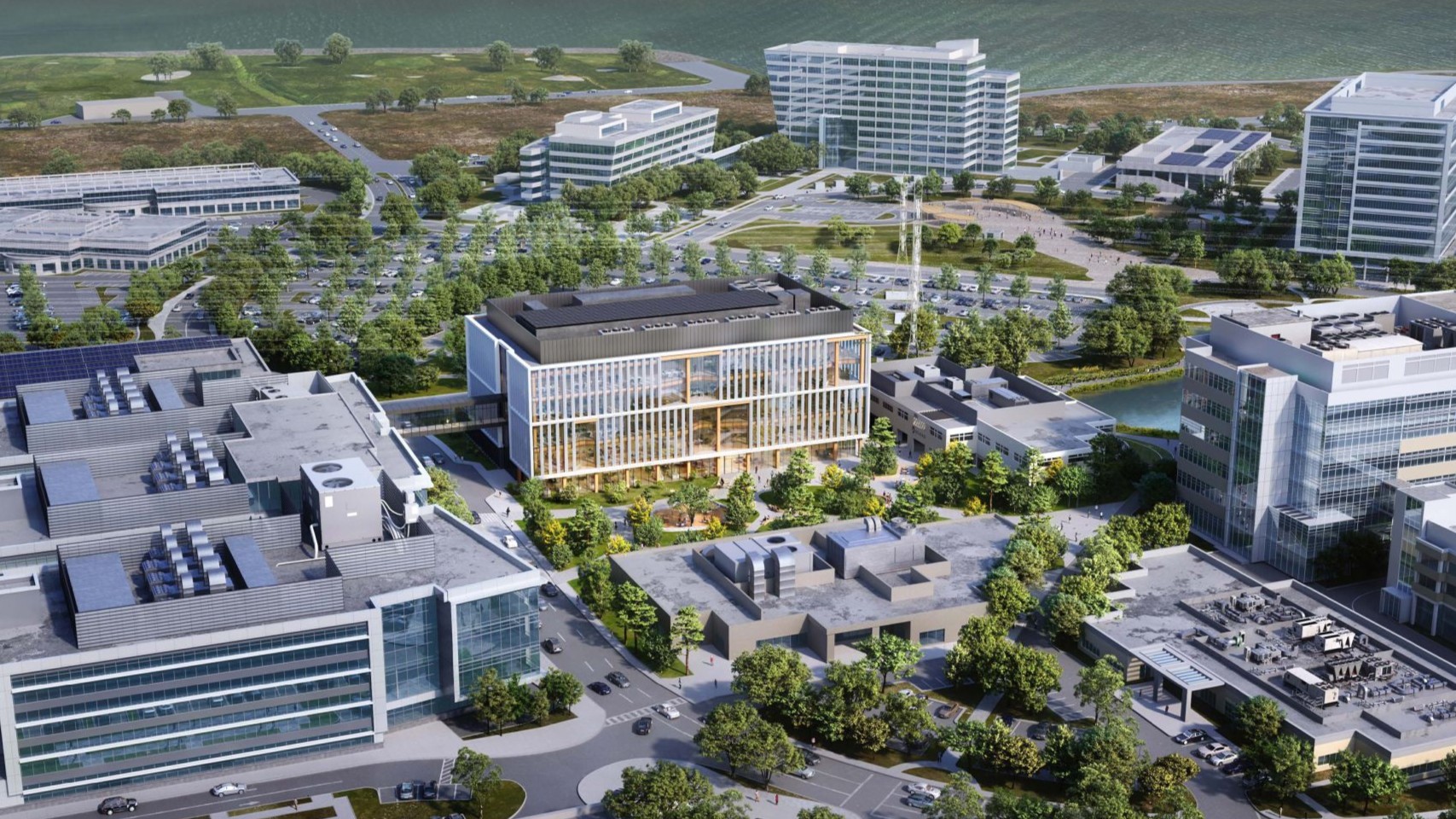
Similar projects
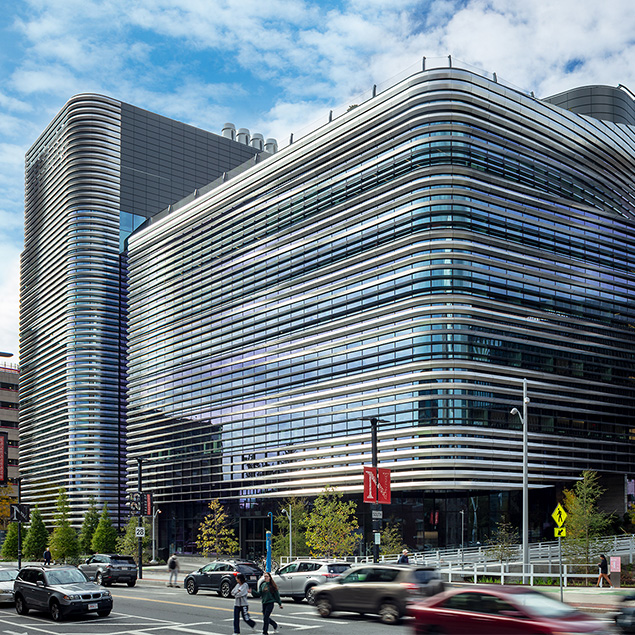
Boston, MA
Northeastern University EXP
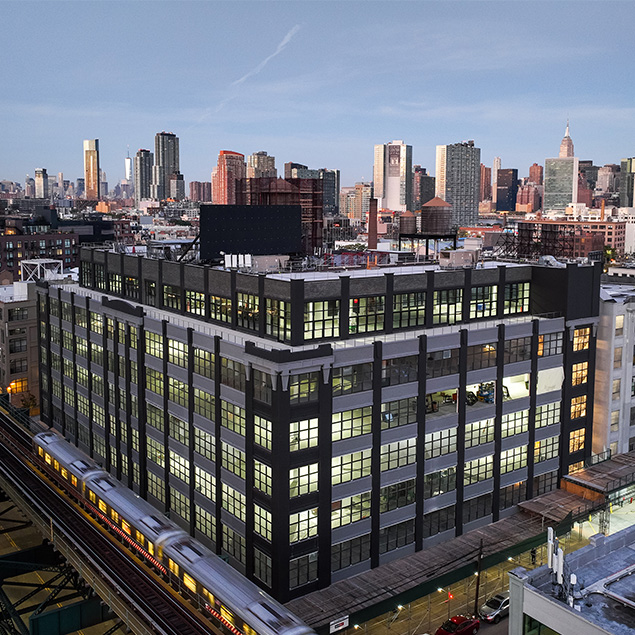
Long Island City, NY
Hatch Life Sciences at 43-10 23rd Street
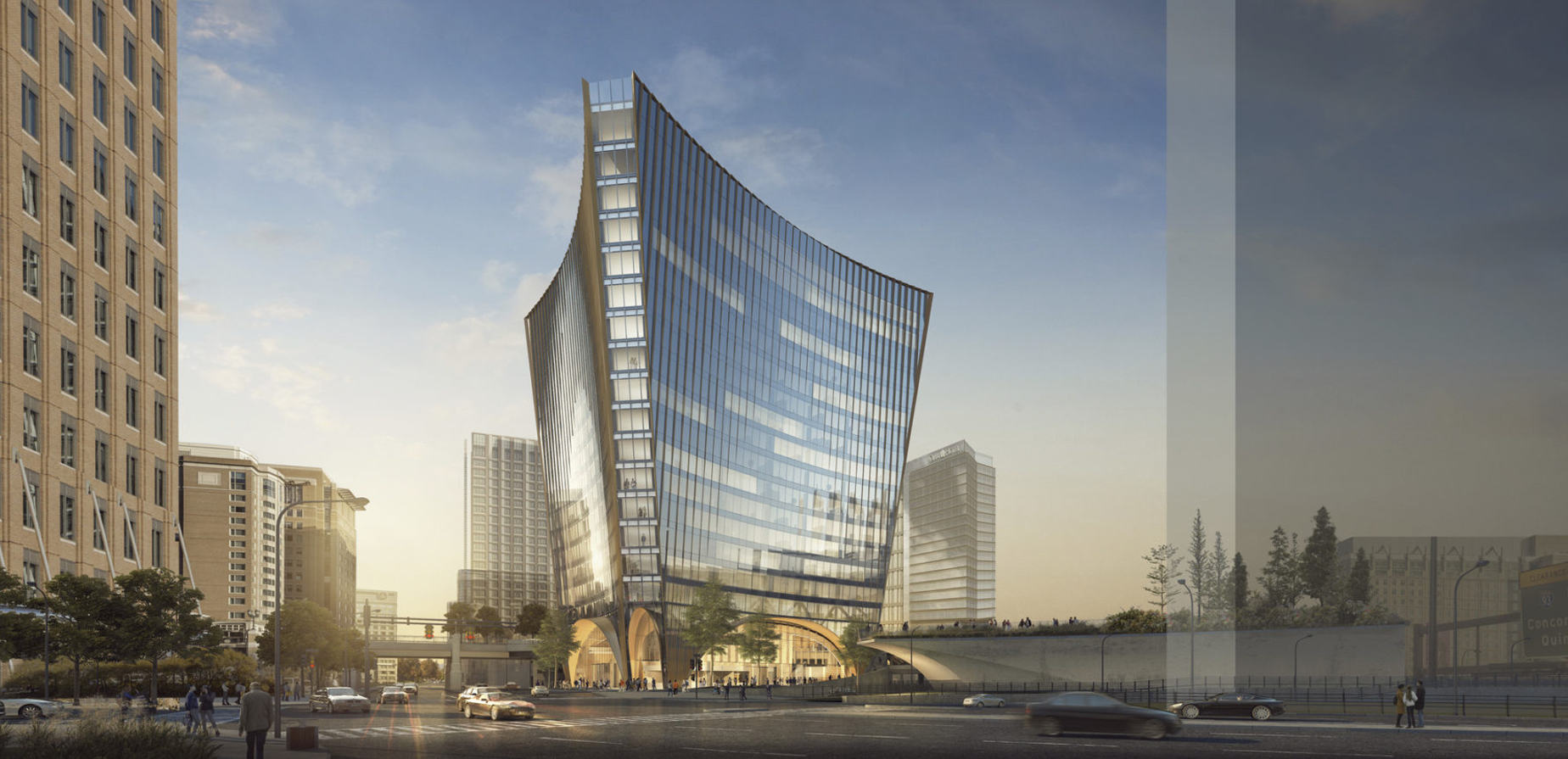
Boston, MA
10 World Trade
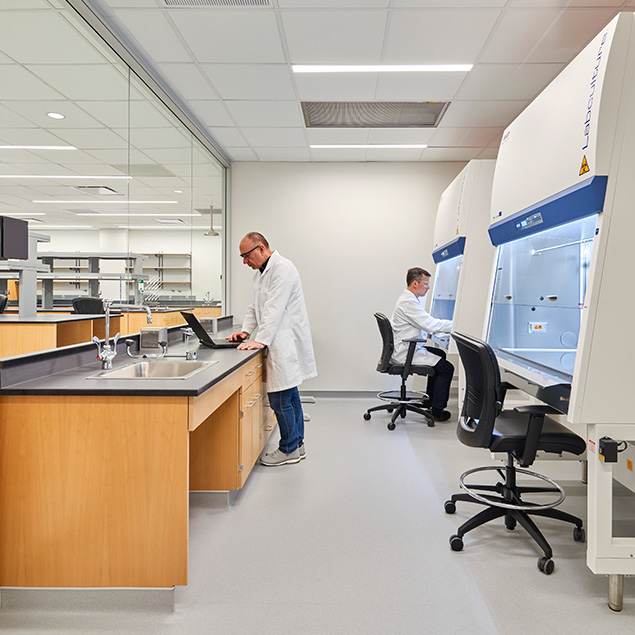
Manhasset, NY
Northwell Health, The Feinstein Institutes for Medical Research
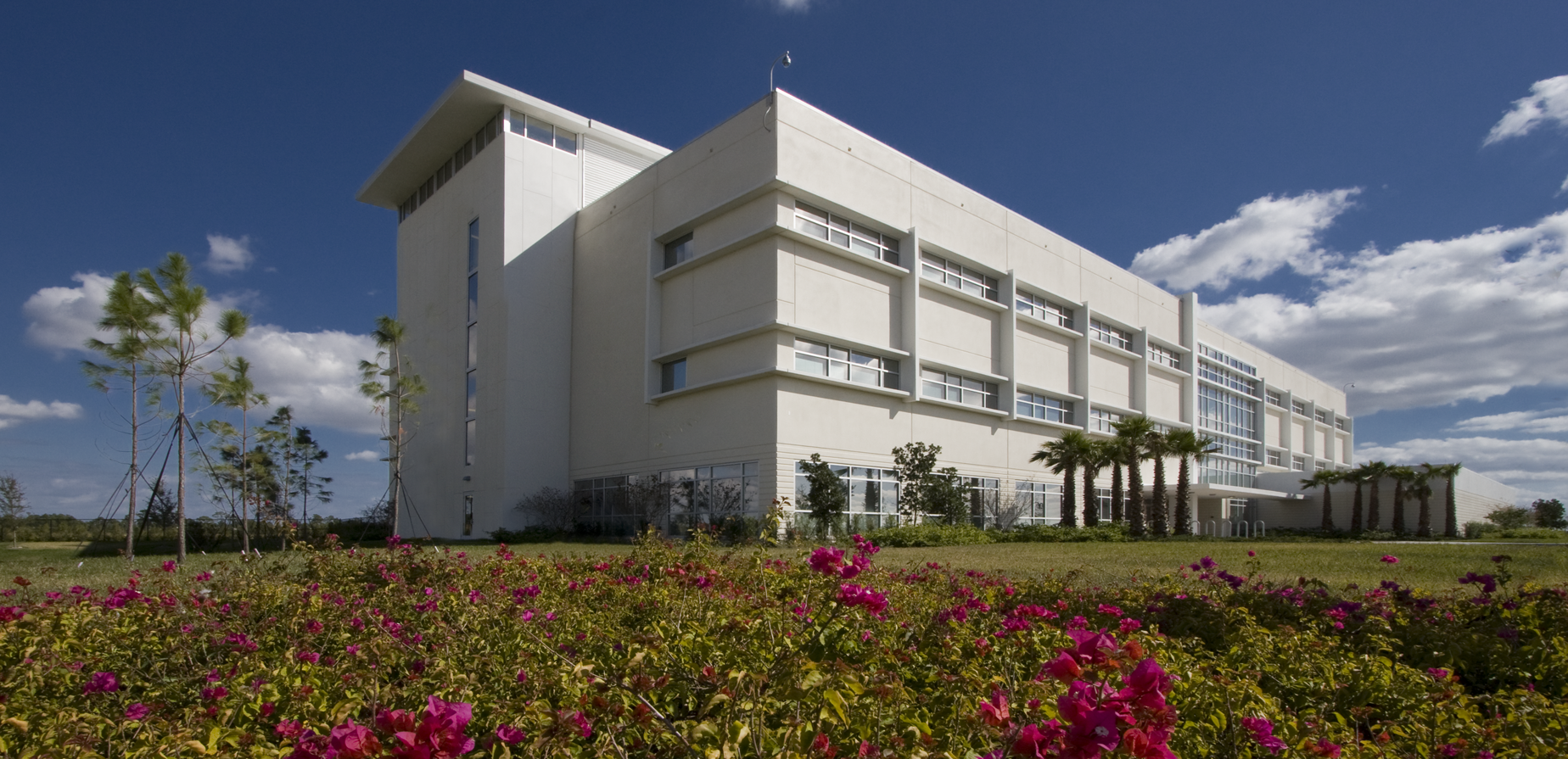
Port St. Lucie, FL
Florida International University Center for Translational Science
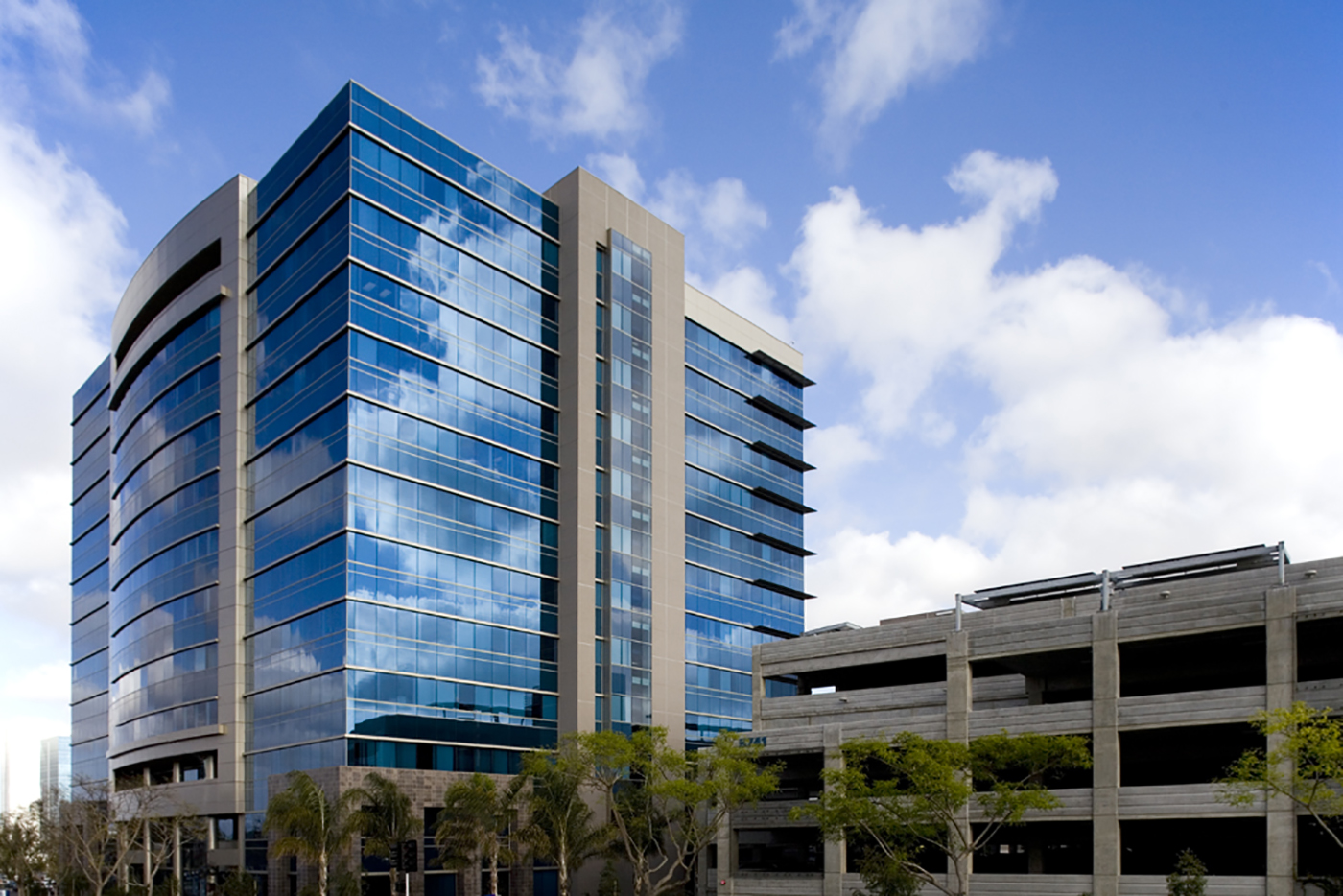
San Diego, CA