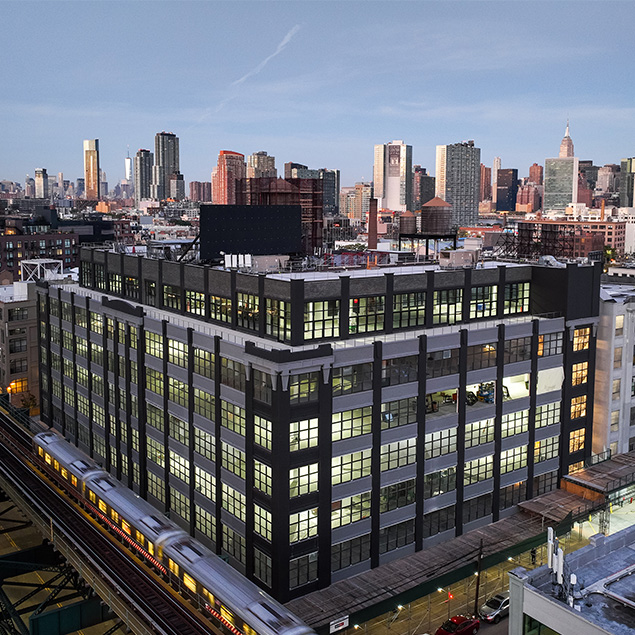
Hatch Life Sciences at 43-10 23rd Street
SQ. FT.
208,000
Owner
Longfellow
Architect
Gensler

Former parachute factory transformed into 7-story life sciences space
Hatch Life Sciences at 43-10 23rd Street
Following gut demolition of this building, the first floor was converted into a luxury amenity and office space, floors 2-6 offer similar layouts, and floor seven offers a double-height space with unique views and a full length large outdoor patio deck. Amenities include a cafe, library, social space, co-working space, conference rooms, kitchenettes, top of the line lighting fixtures, open office spaces, and sound proofing.
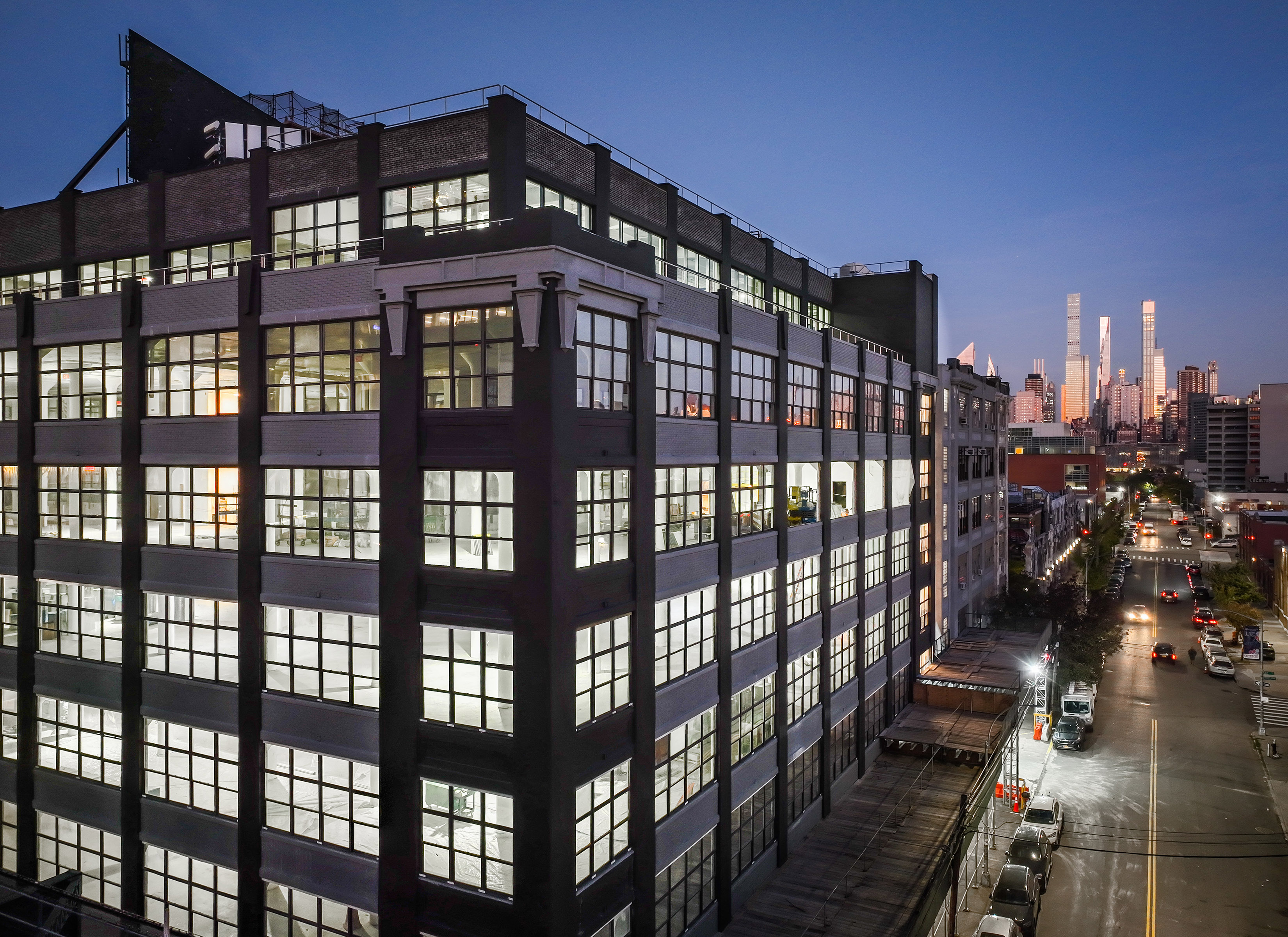

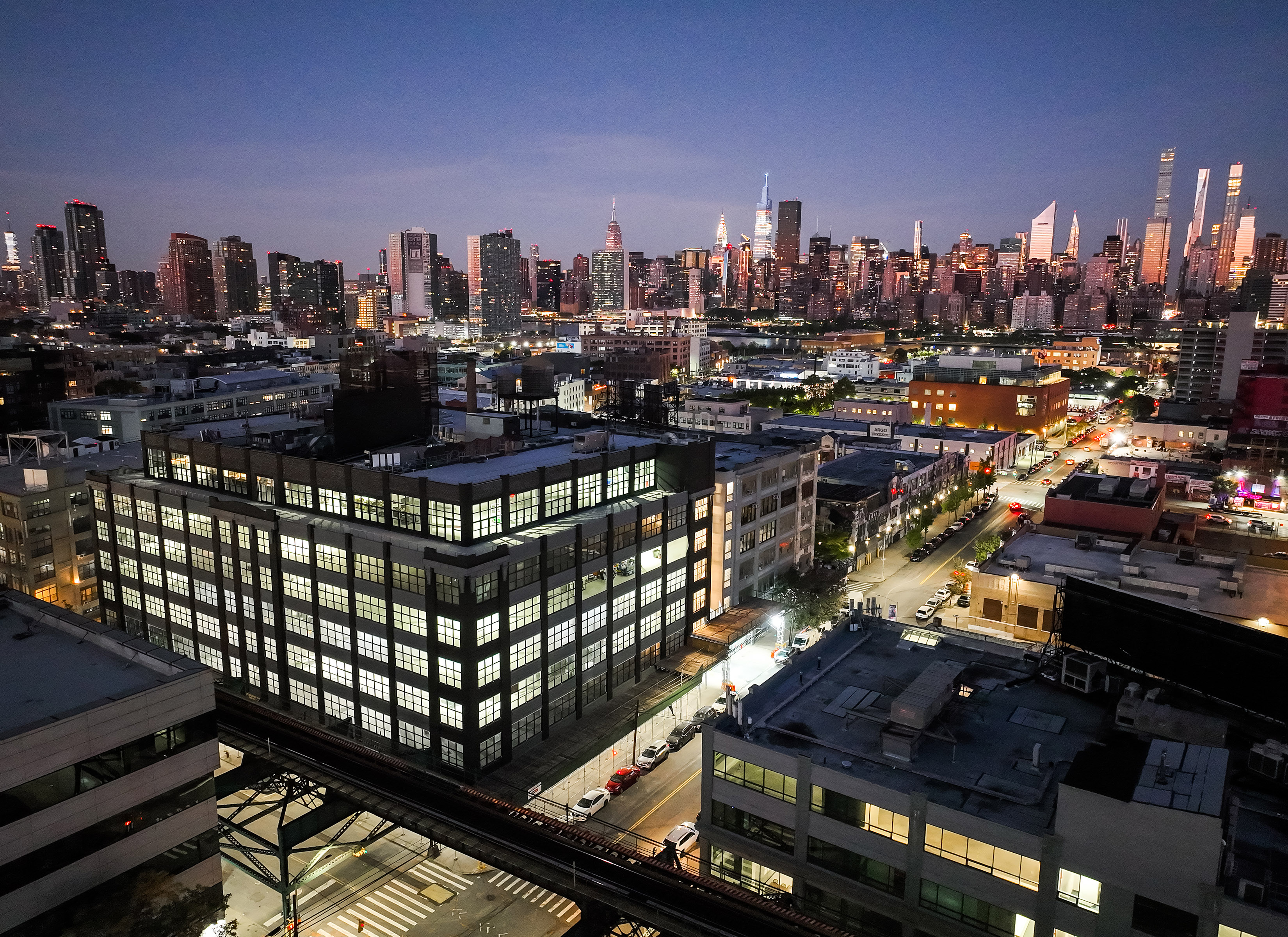
State-of-the-art lab space
Hatch Life Sciences at 43-10 23rd Street
The laboratory spaces are modular and functional with partitions and movable lab benches. The infrastructural system improvements to support the laboratory include acid waste, reverse osmosis, a chiller bank, two additional exhausts, exterior duct manifolds, new interior shafts, pH neutralization, chemical storage, new dedicated air units, and specialized lab plumbing. Suffolk utilized its proprietary VDC/BIM process, Plan + Control, to help our team leverage their knowledge to coordinate a full window replacement, column layouts, specialized infrastructure, and working with reduced timelines—all in a building that is nearly a century old.
Similar Projects
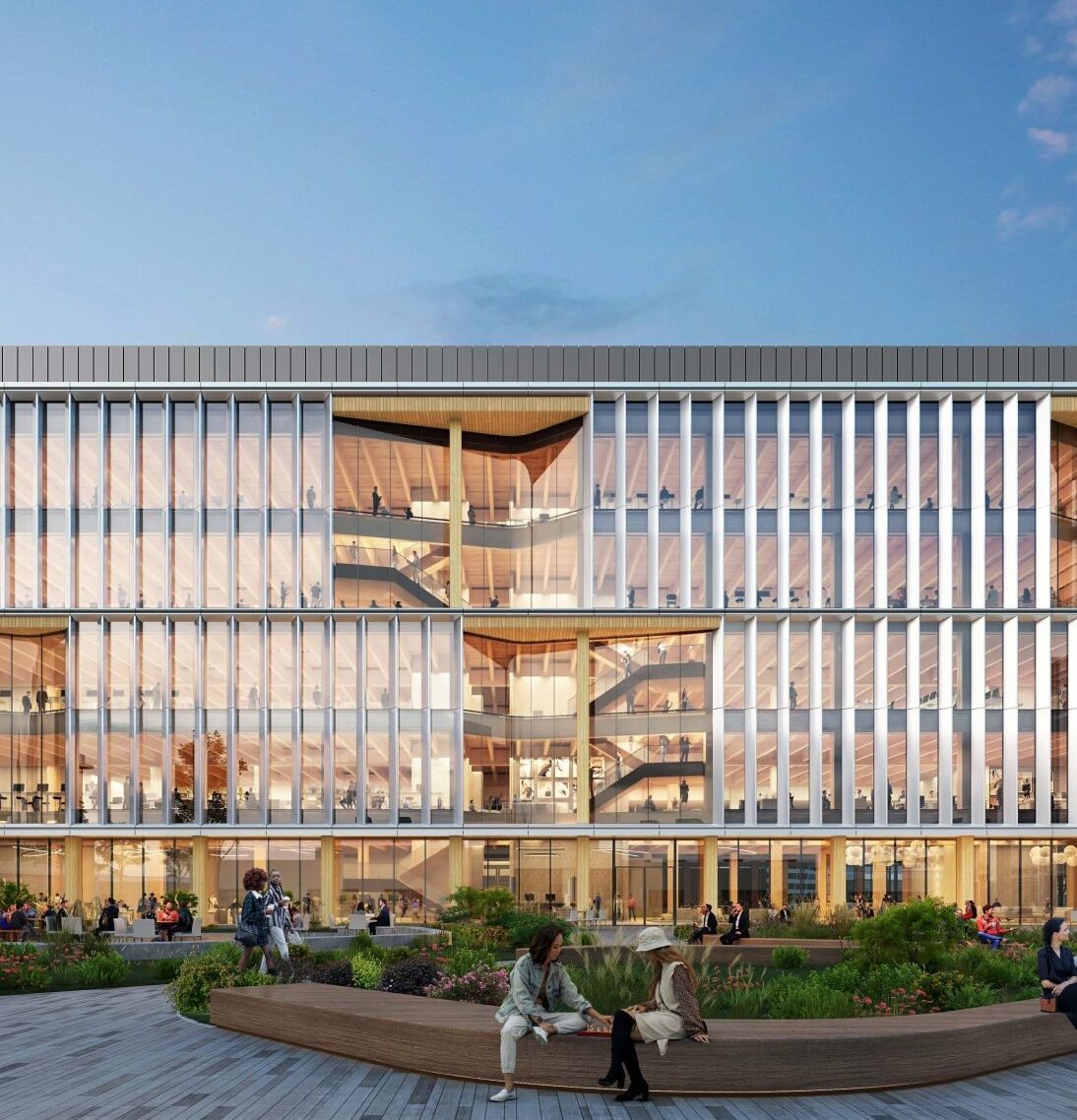
Foster City, CA
Gilead Cancer Research Center
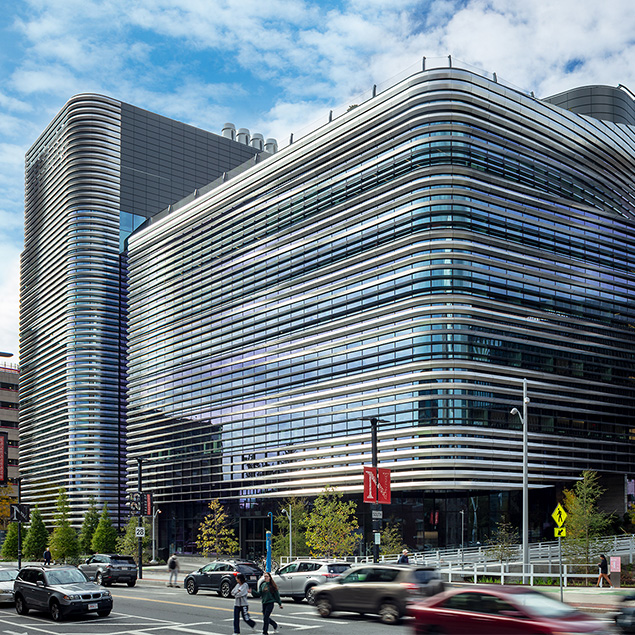
Boston, MA
Northeastern University EXP
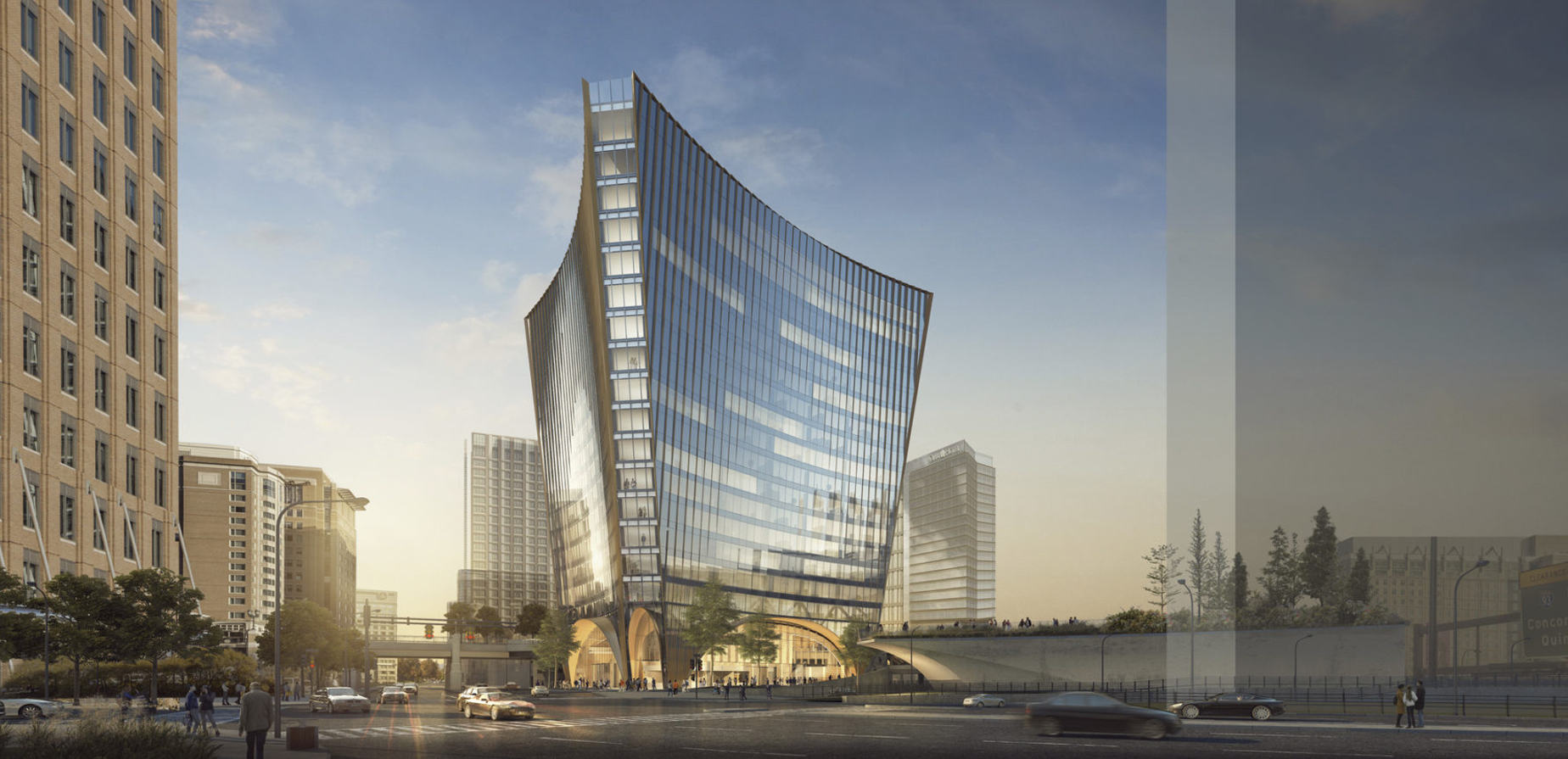
Boston, MA
10 World Trade
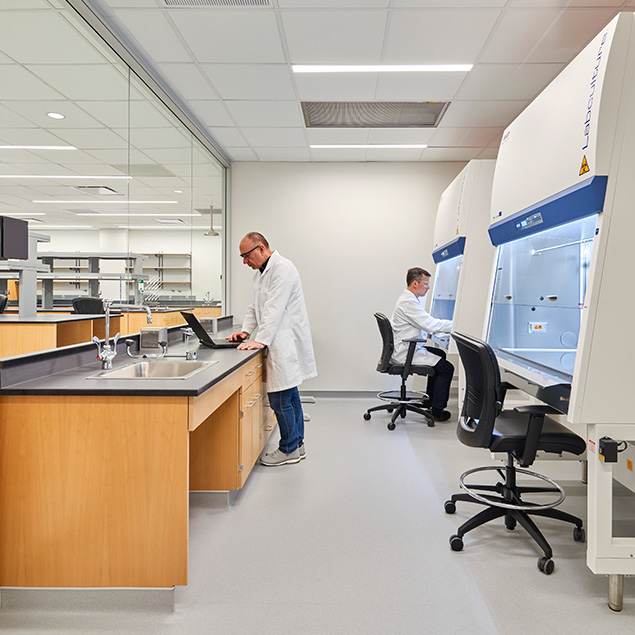
Manhasset, NY
Northwell Health, The Feinstein Institutes for Medical Research
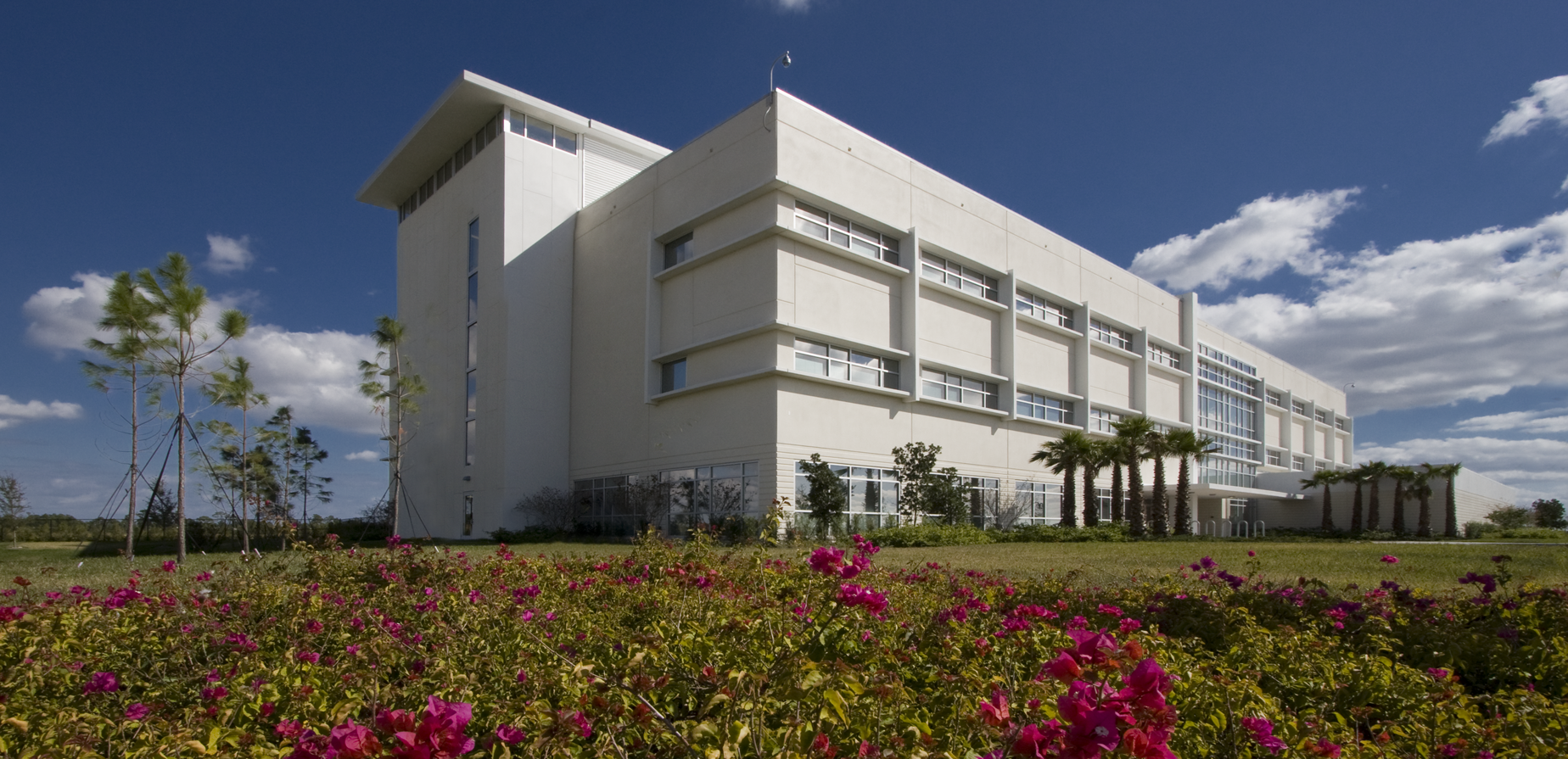
Port St. Lucie, FL
Florida International University Center for Translational Science
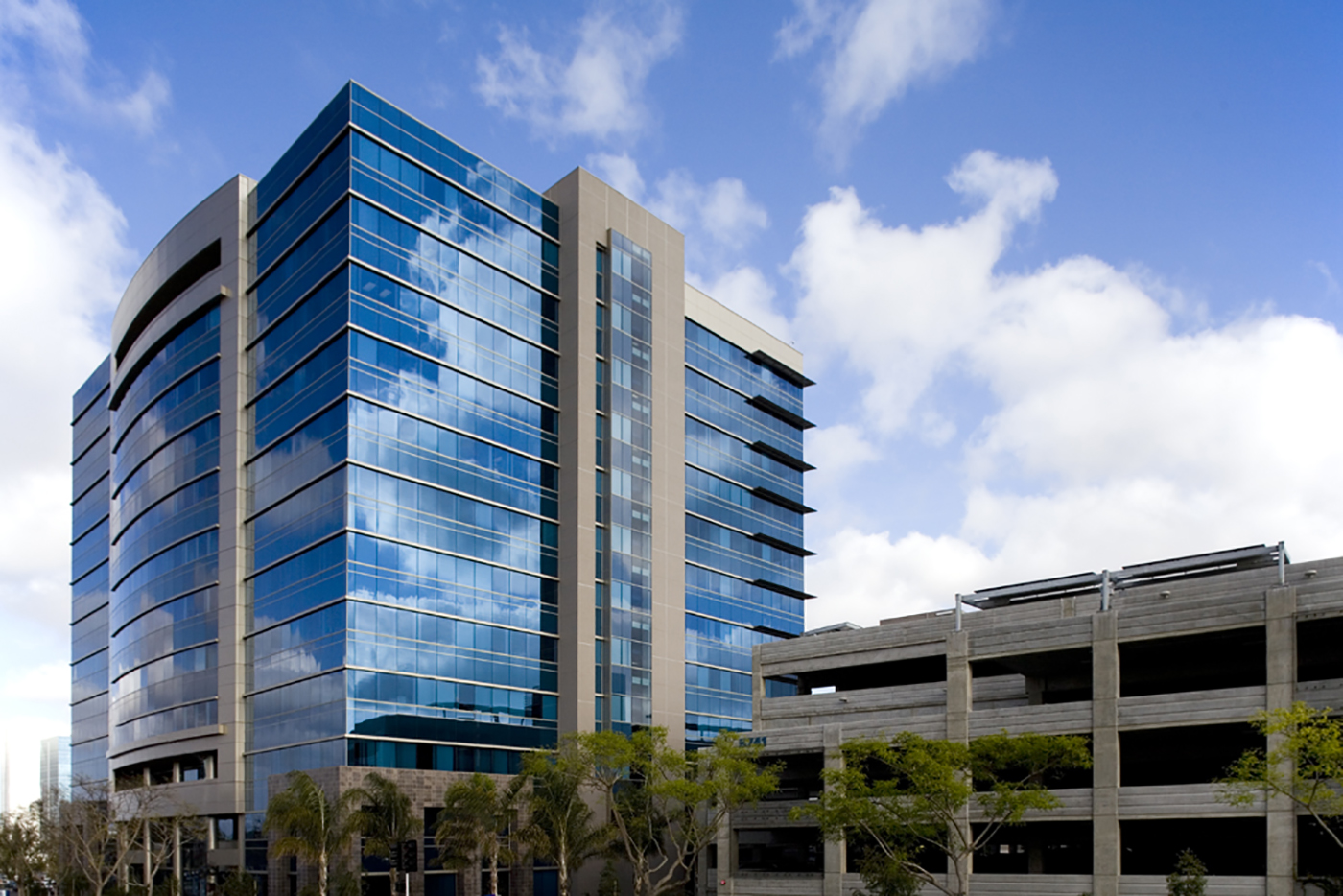
San Diego, CA