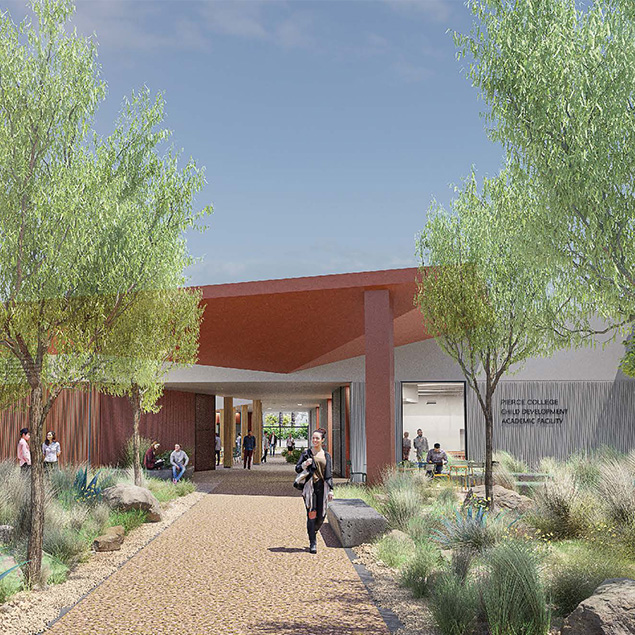
LACCD Pierce College Child Development Academic Facility
SQ. FT.
10,000
Owner
Los Angeles Community College District
Architect
RACAIA & Hawkins Brown
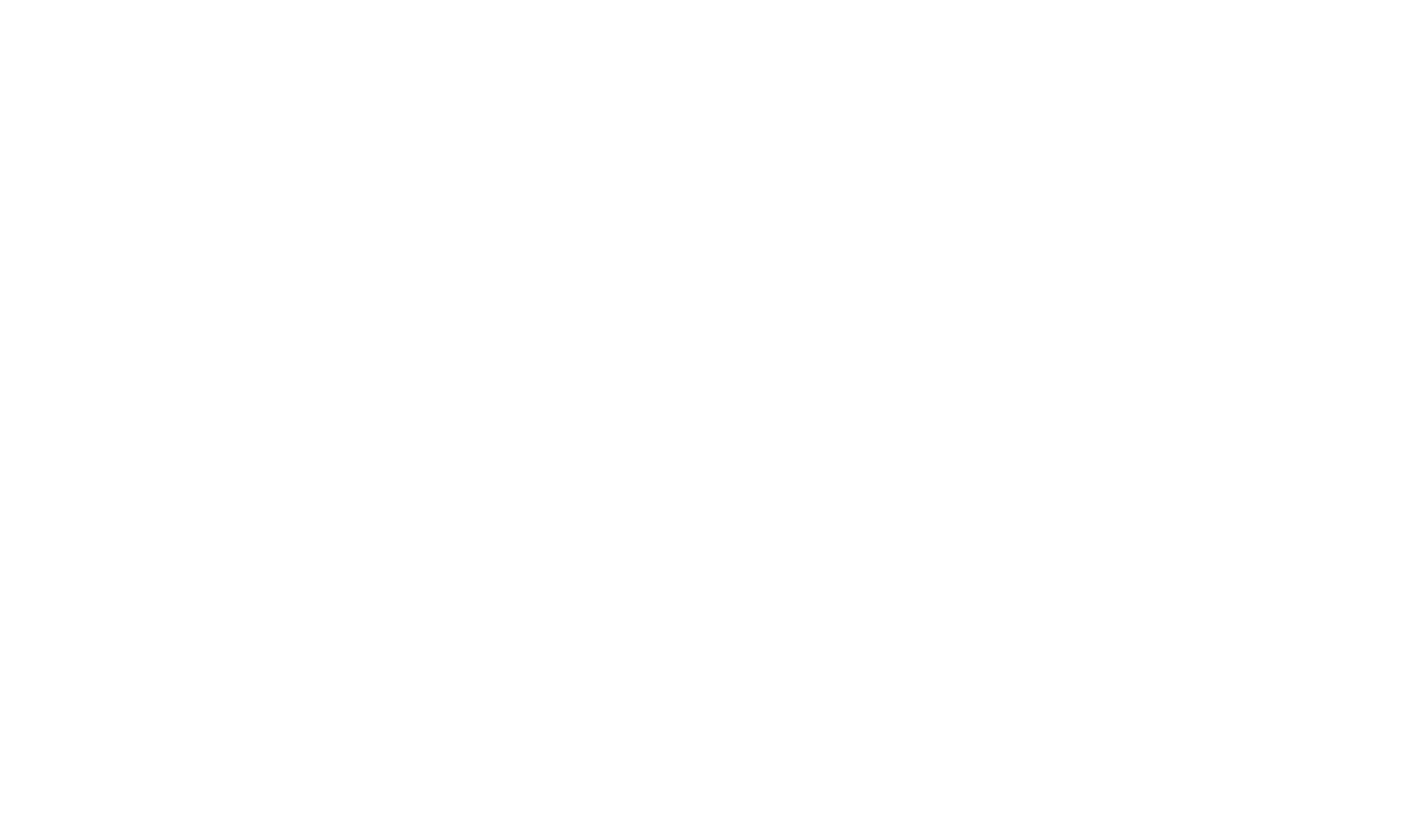
A cutting-edge academic facility
LACCD Pierce College Child Development Academic Facility
The new Child Development Academic Facility consolidates departmental office space with dedicated instructional space in a modern facility directly adjacent to the college’s operating childcare facility. Suffolk Design played a design management role through the design phase leading up to a full DSA review and approval process. Throughout the design phase, the Design Manager worked closely with the AOR and Design Architect to optimize the design while meeting the district’s and building user group’s project goals. Suffolk Design performed constructability and value analysis reviews and ensured that issues were addressed prior to DSA approval, which was received September 2023.
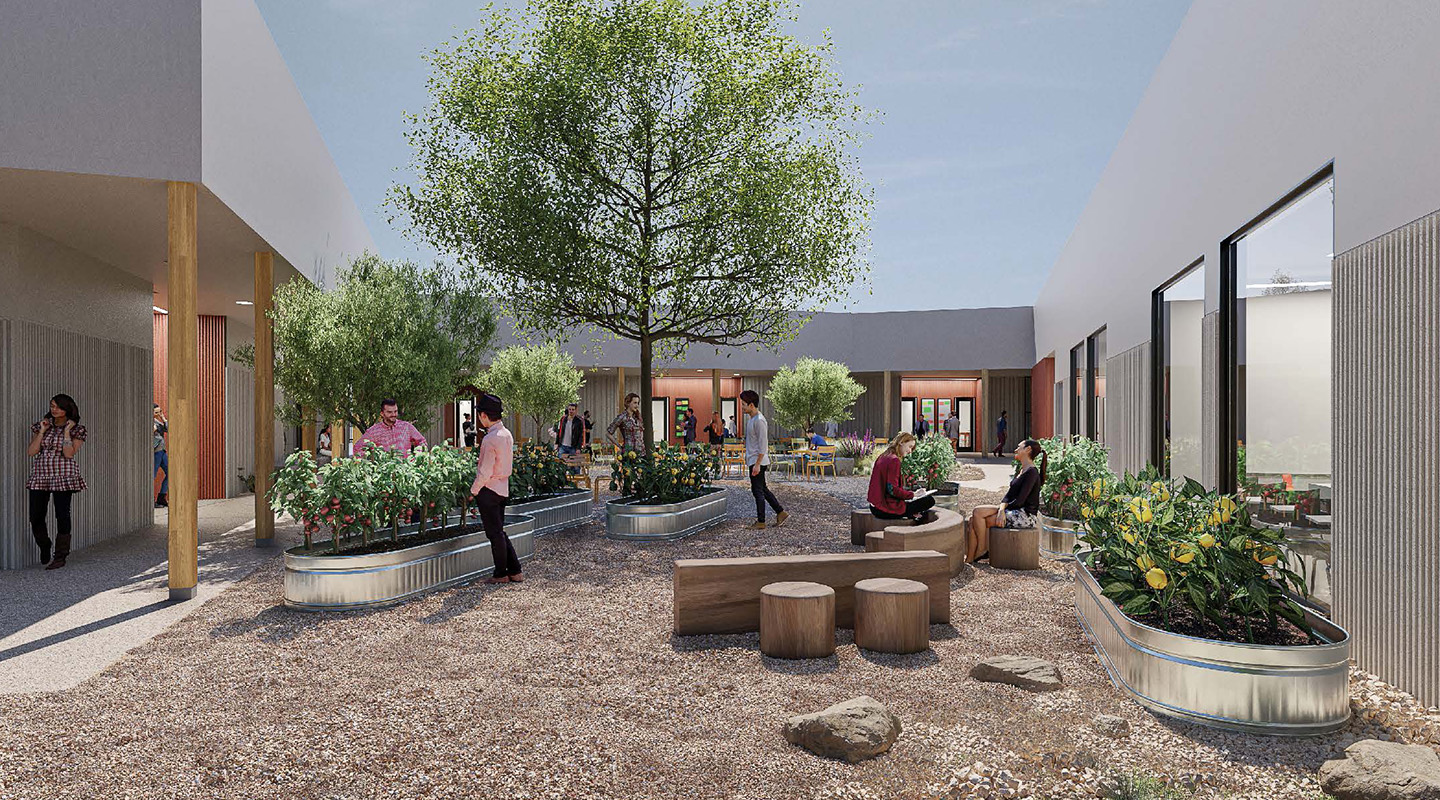
Similar projects
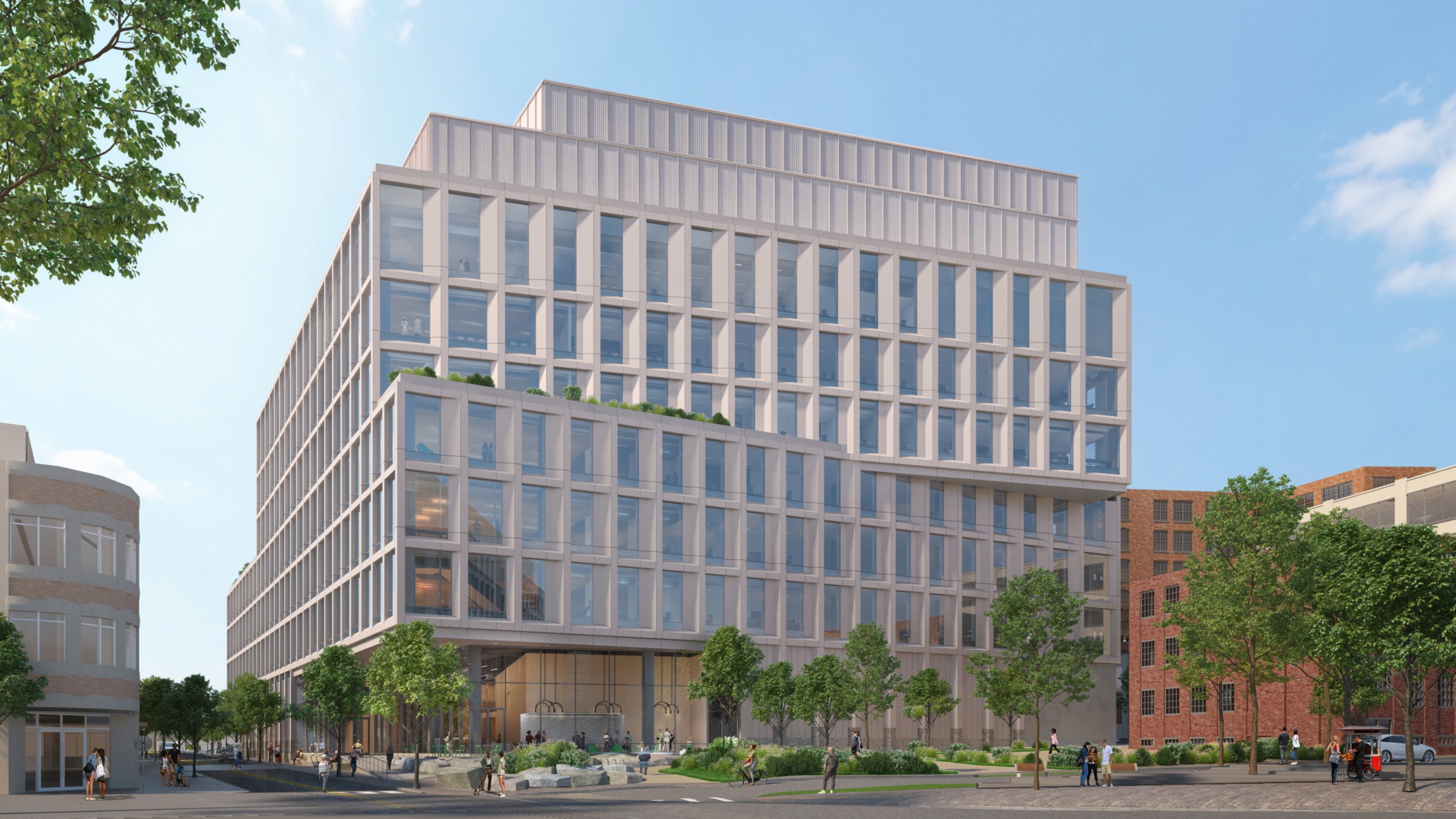
Providence, RI
Brown University Danoff Laboratories Building
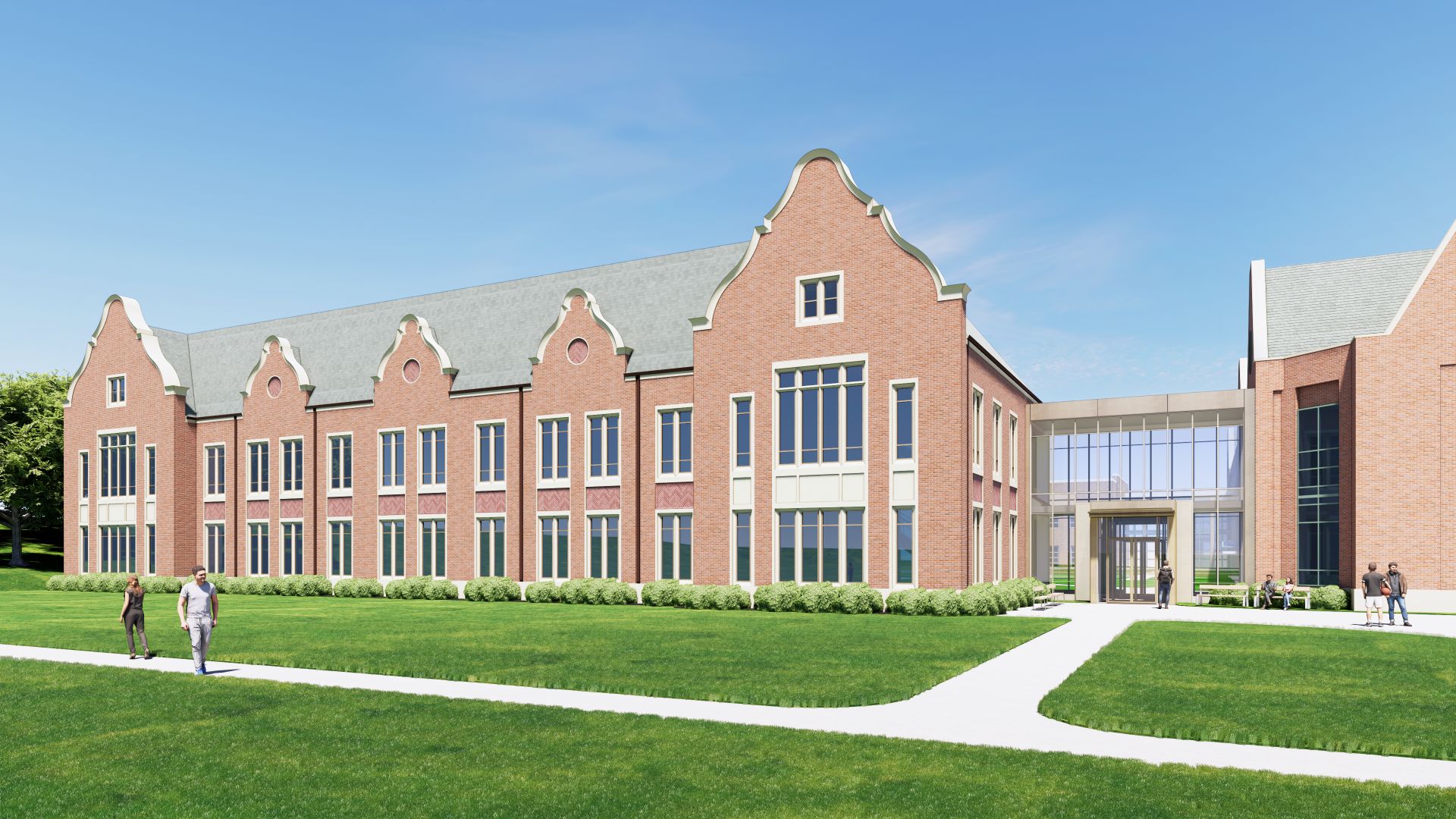
Geneva, NY
Hobart and William Smith Fish Center for the Sciences
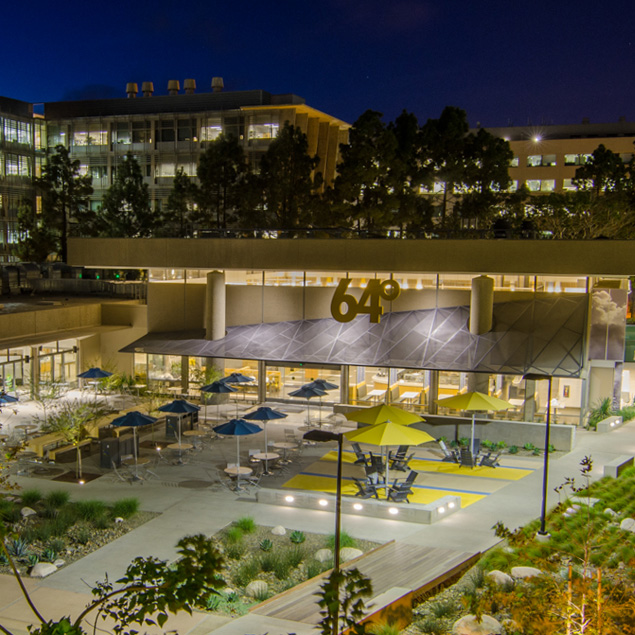
San Diego, CA
University of California, San Diego 64 Degrees Renovation
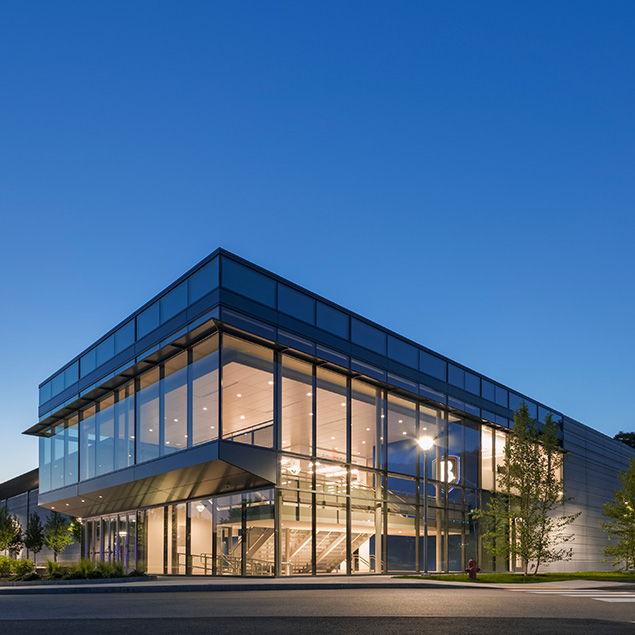
Waltham, MA
Bentley University Arena
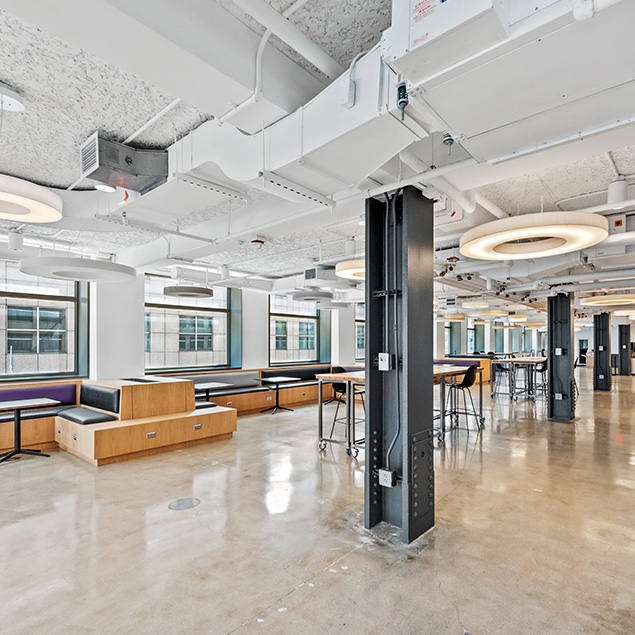
New York, NY
New York University 370 Jay Street
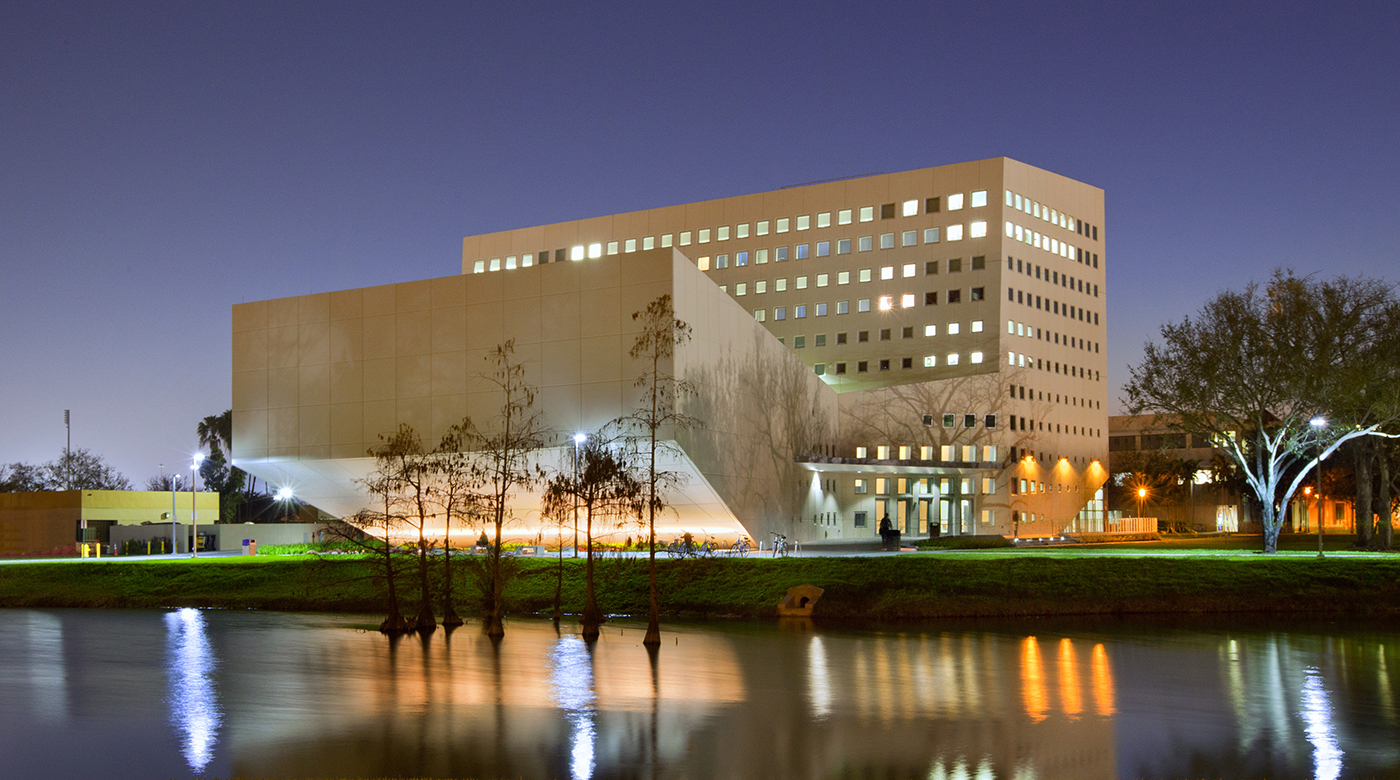
Miami, FL