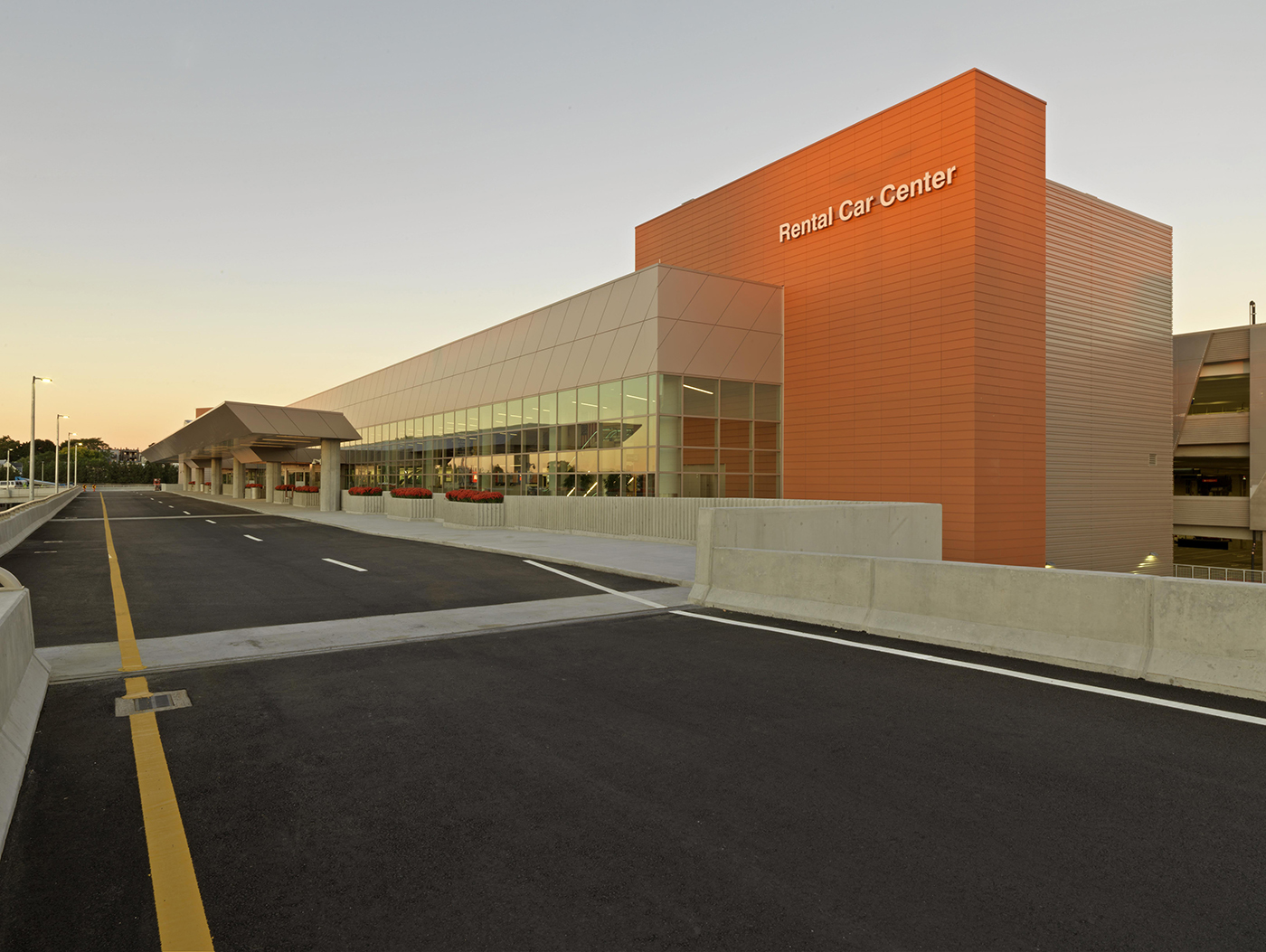
Logan International Airport ConRAC
SQ. FT.
Parking Garage: 1,200,000; Customer Service Center: 112,000
Owner
Massachusetts Port Authority
Architect
Parsons Brinckerhoff

Streamlining rental car operations at Boston Logan International Airport
Logan International Airport ConRAC
The Consolidated Rental Agency Complex (ConRAC) included a four-level, 1,200,000 square-foot precast parking garage to consolidate rental car facilities, a 112,000 square-foot Customer Service Center building, and maintenance and storage areas for rental car operations referred to as quick turnaround areas. These areas provide fueling, car washing and cleaning facilities, and vehicle storage.
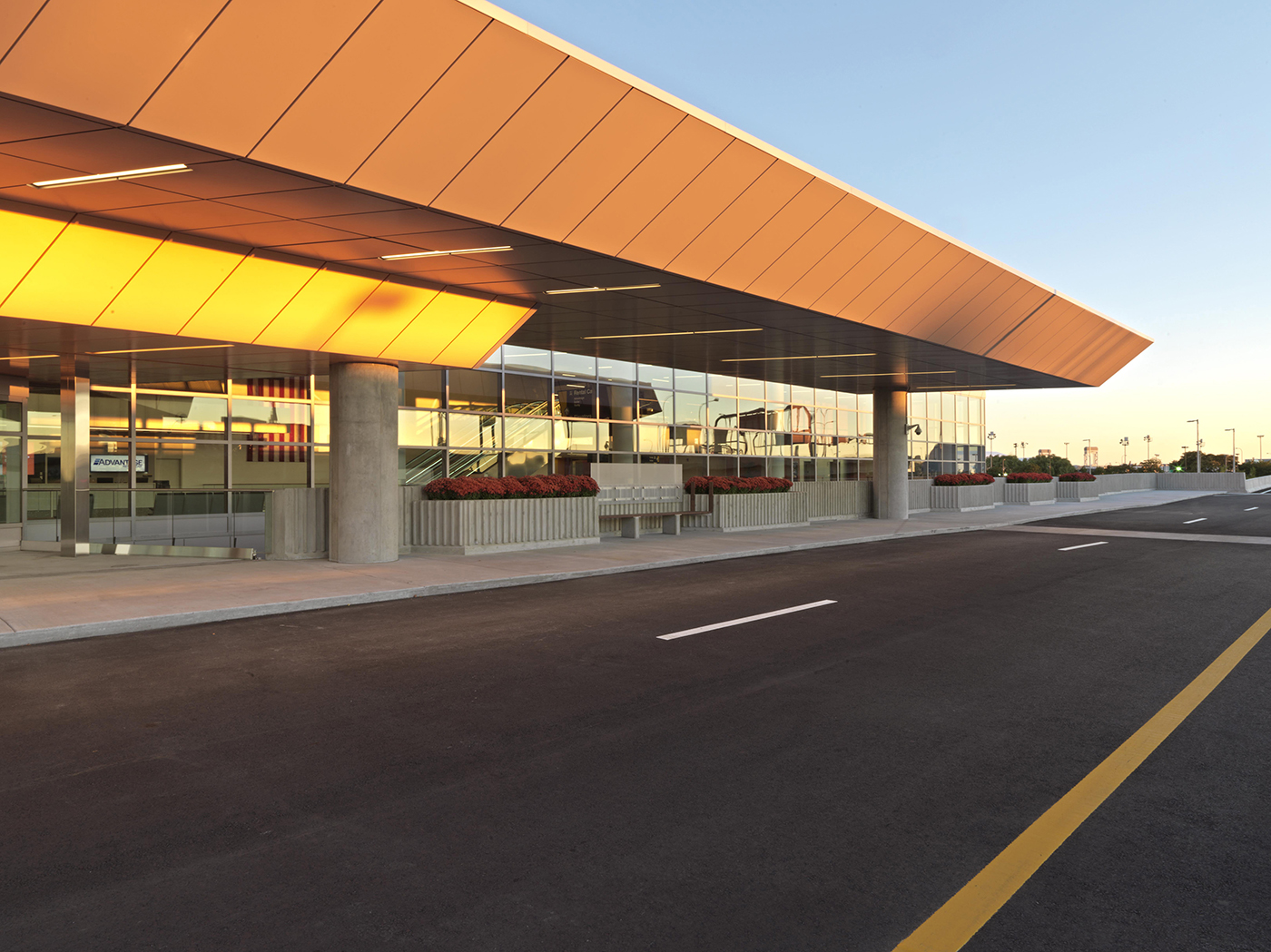

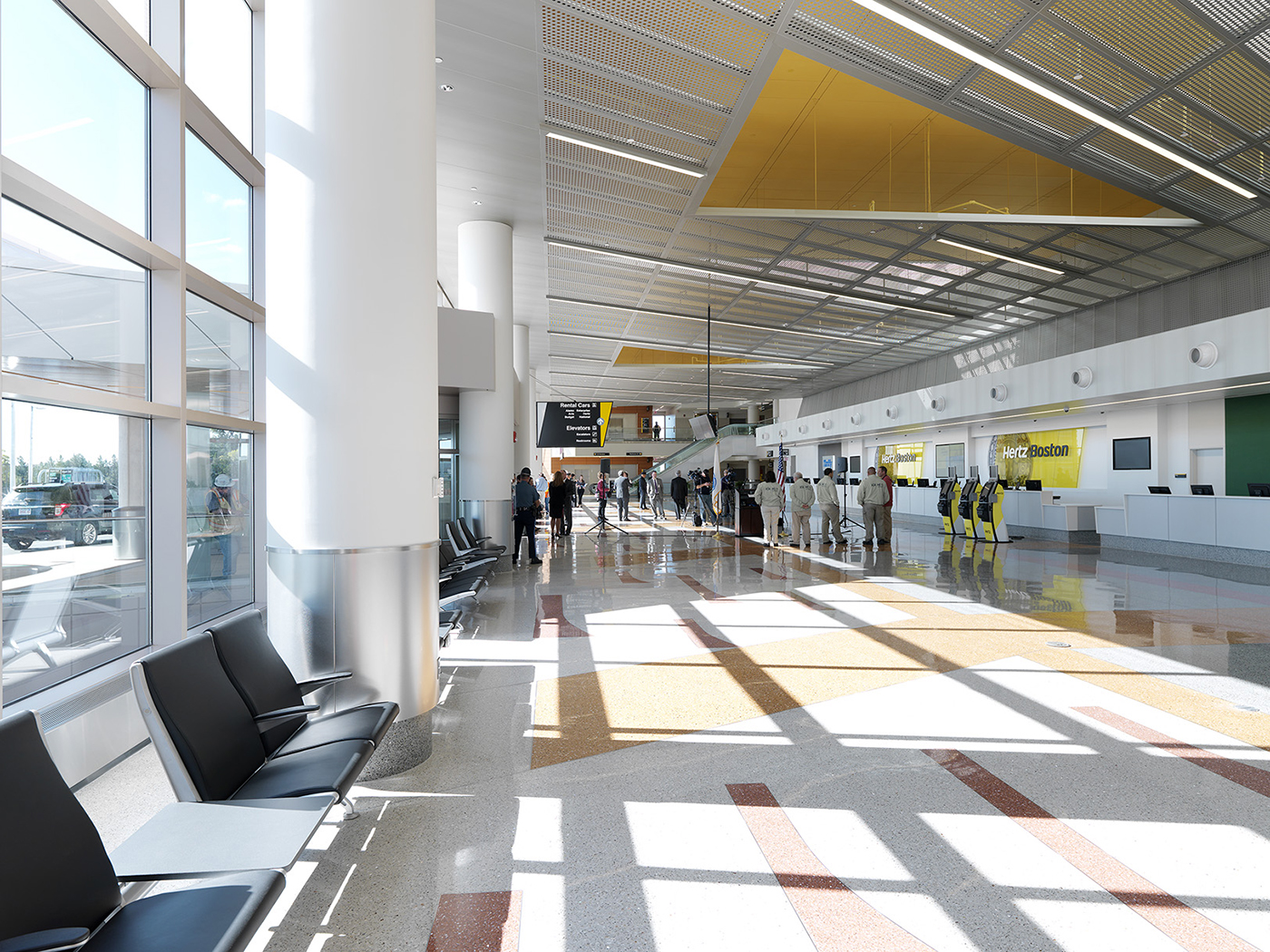
Construction of these buildings is a significant undertaking, but only a component of the project scope
Logan International Airport ConRAC
With a reconfigured taxi pool, roadway and intersection improvements, site access improvements, and landscaping, Logan's consolidated rental car facility upgrade improved both appearance and functionality. To accommodate the project the existing flight kitchen was demolished and the bus/limo pool and taxi pool were temporarily relocated to another area of the airport.
Similar projects
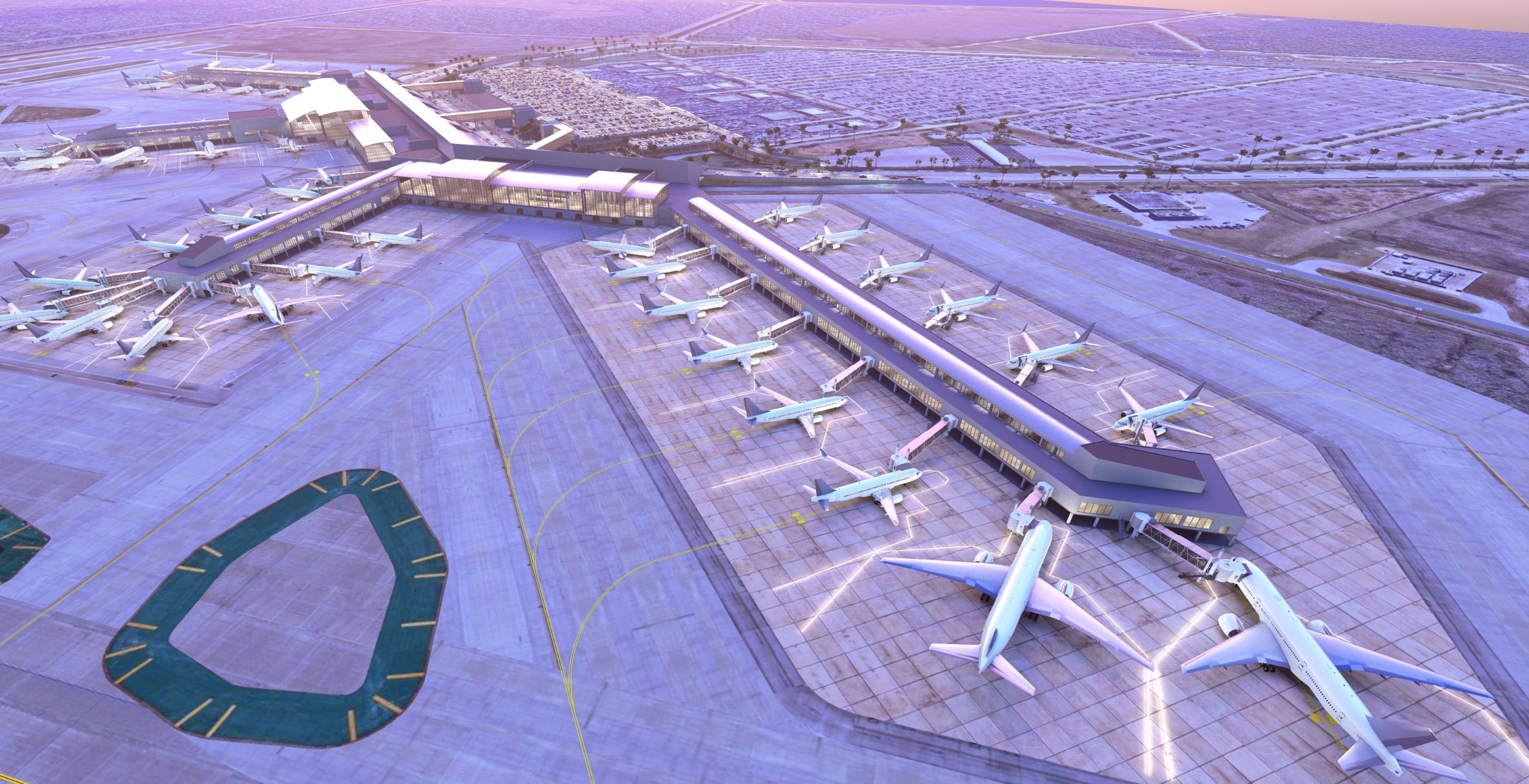
Fort Myers, FL
Southwest Florida International Airport (RSW) Concourse E Expansion
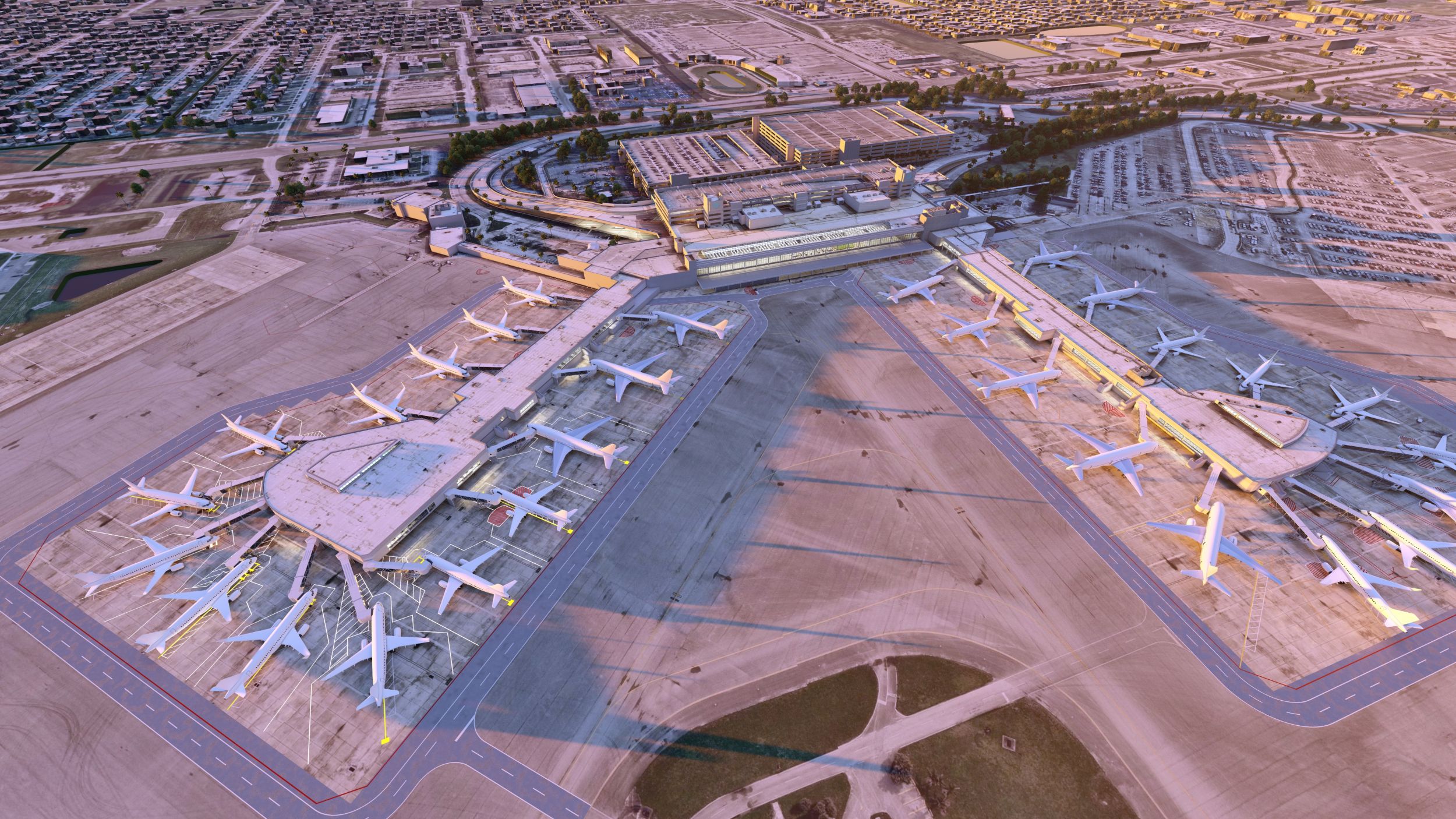
West Palm Beach, FL
Palm Beach International Airport Concourse B Expansion
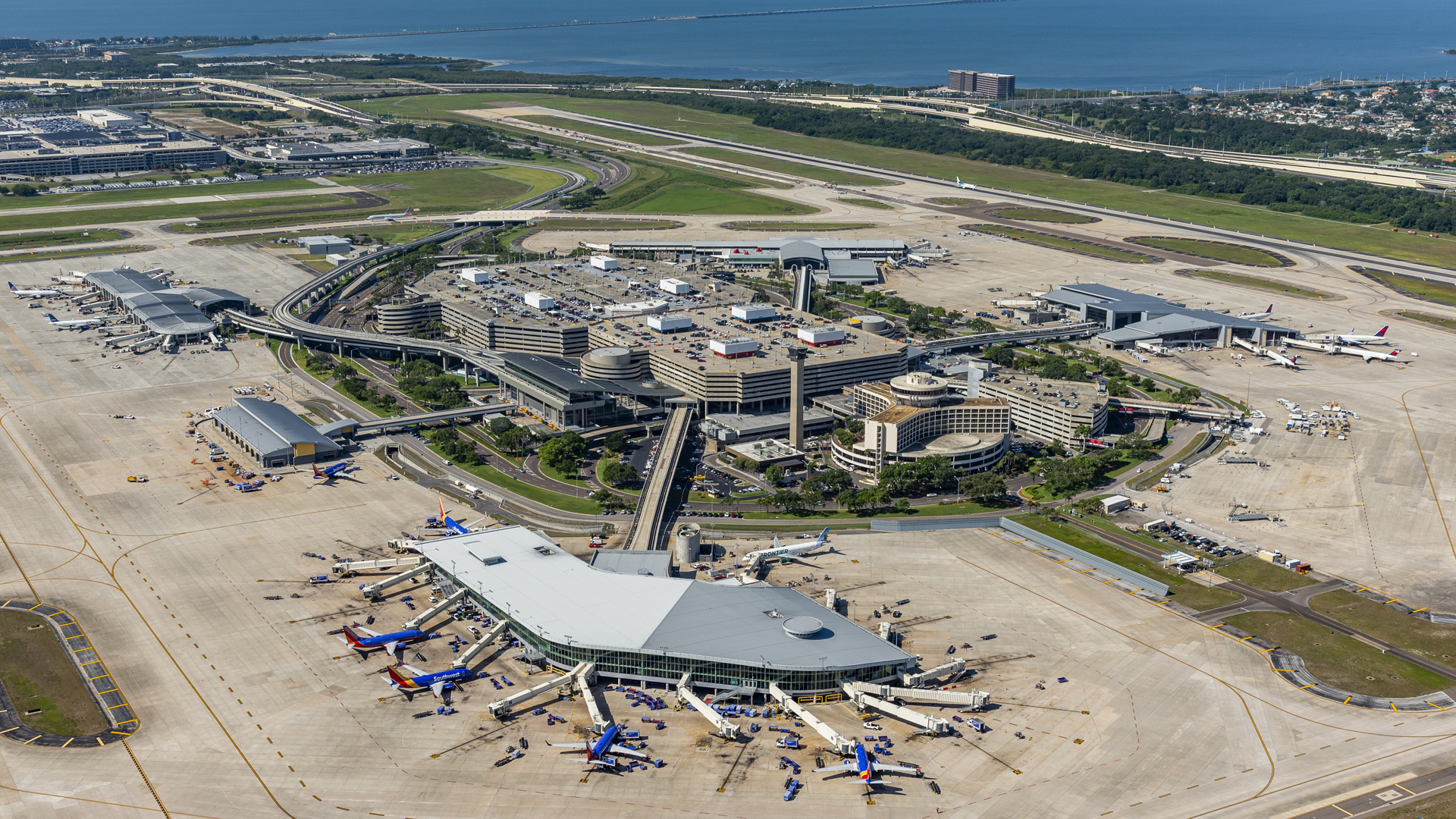
Tampa, FL
Tampa International Airport Security Screening Checkpoint Expansion
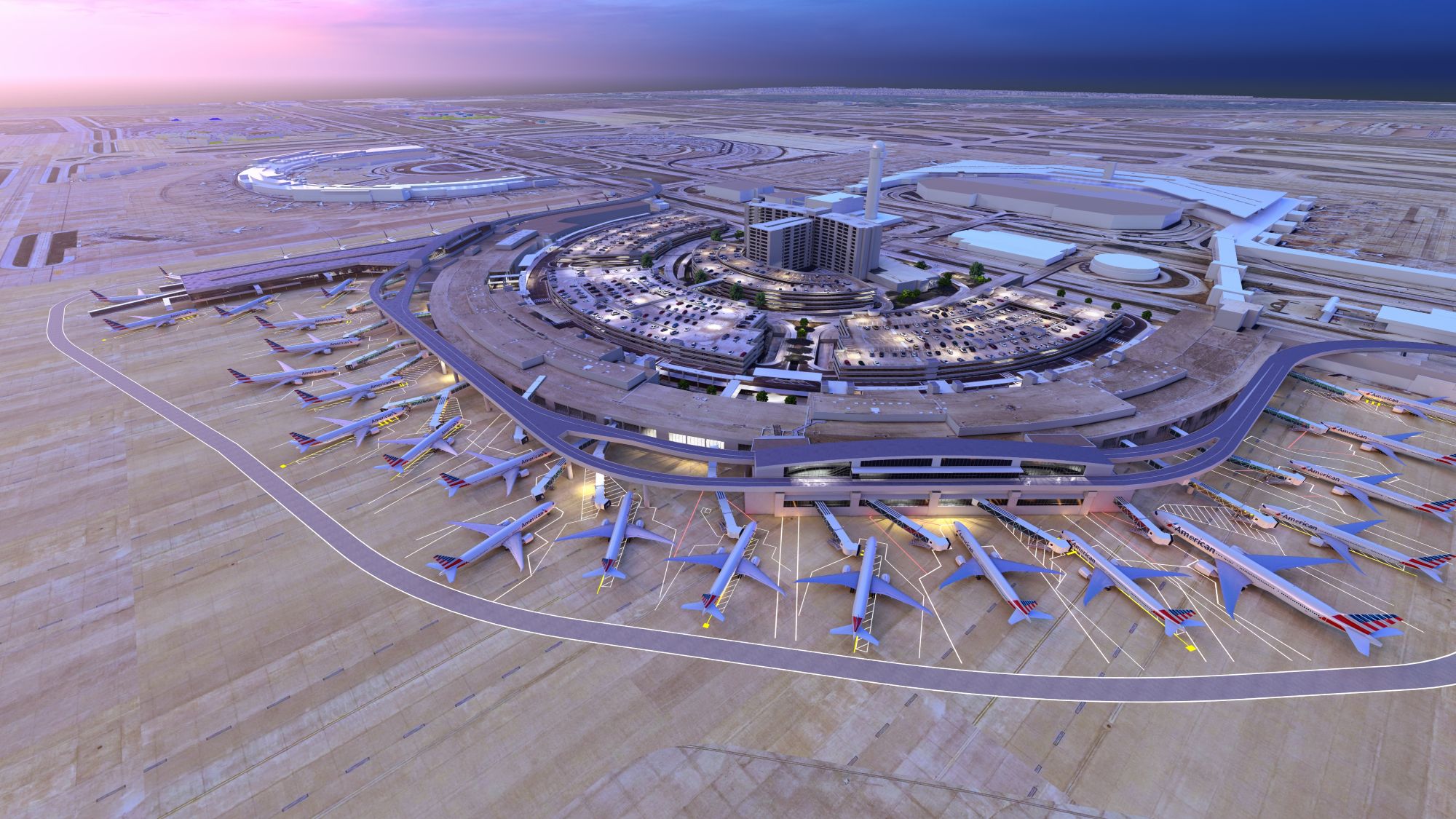
Dallas, TX
Dallas/Fort Worth International Airport Terminal C Renovations
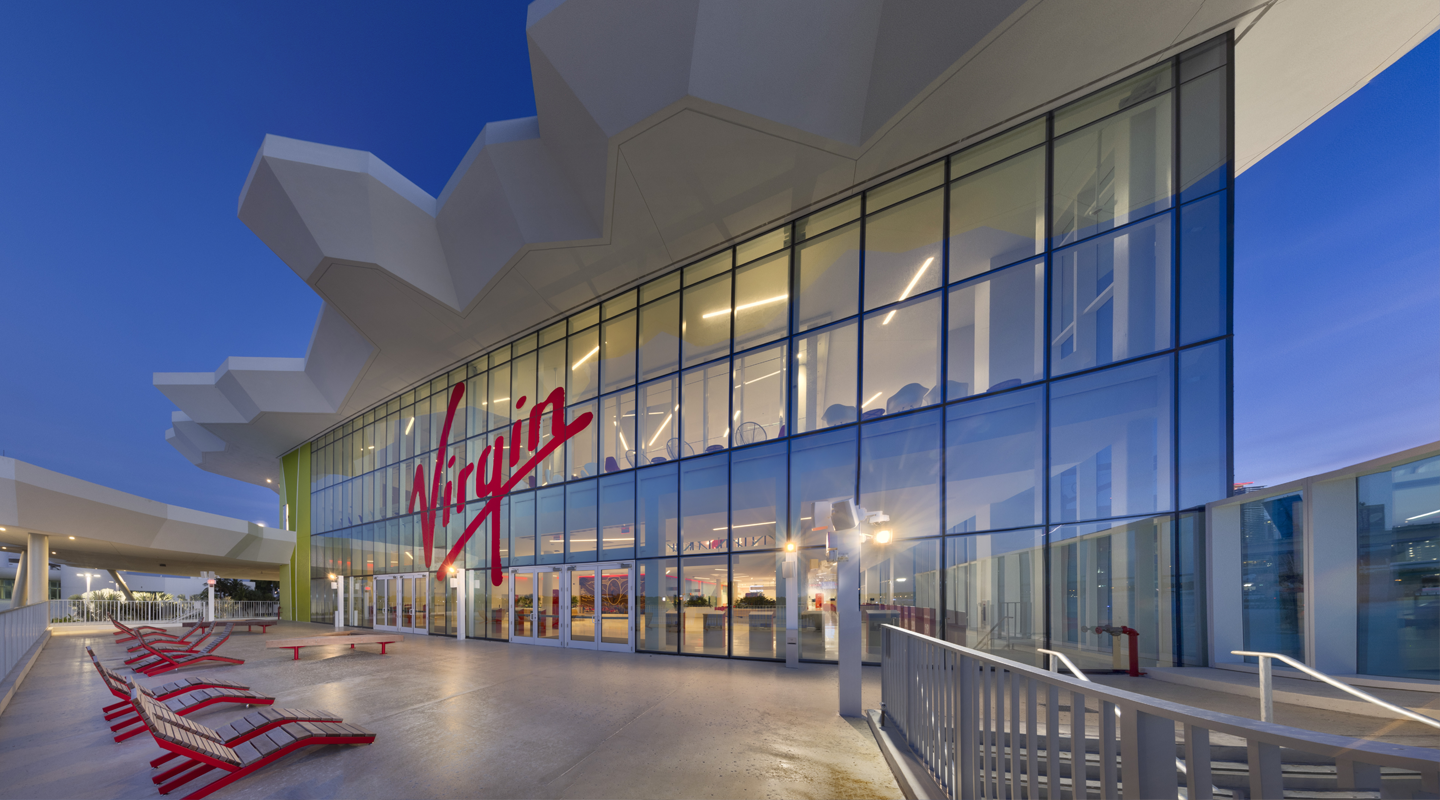
Miami, FL
Virgin Voyages, PortMiami Terminal V
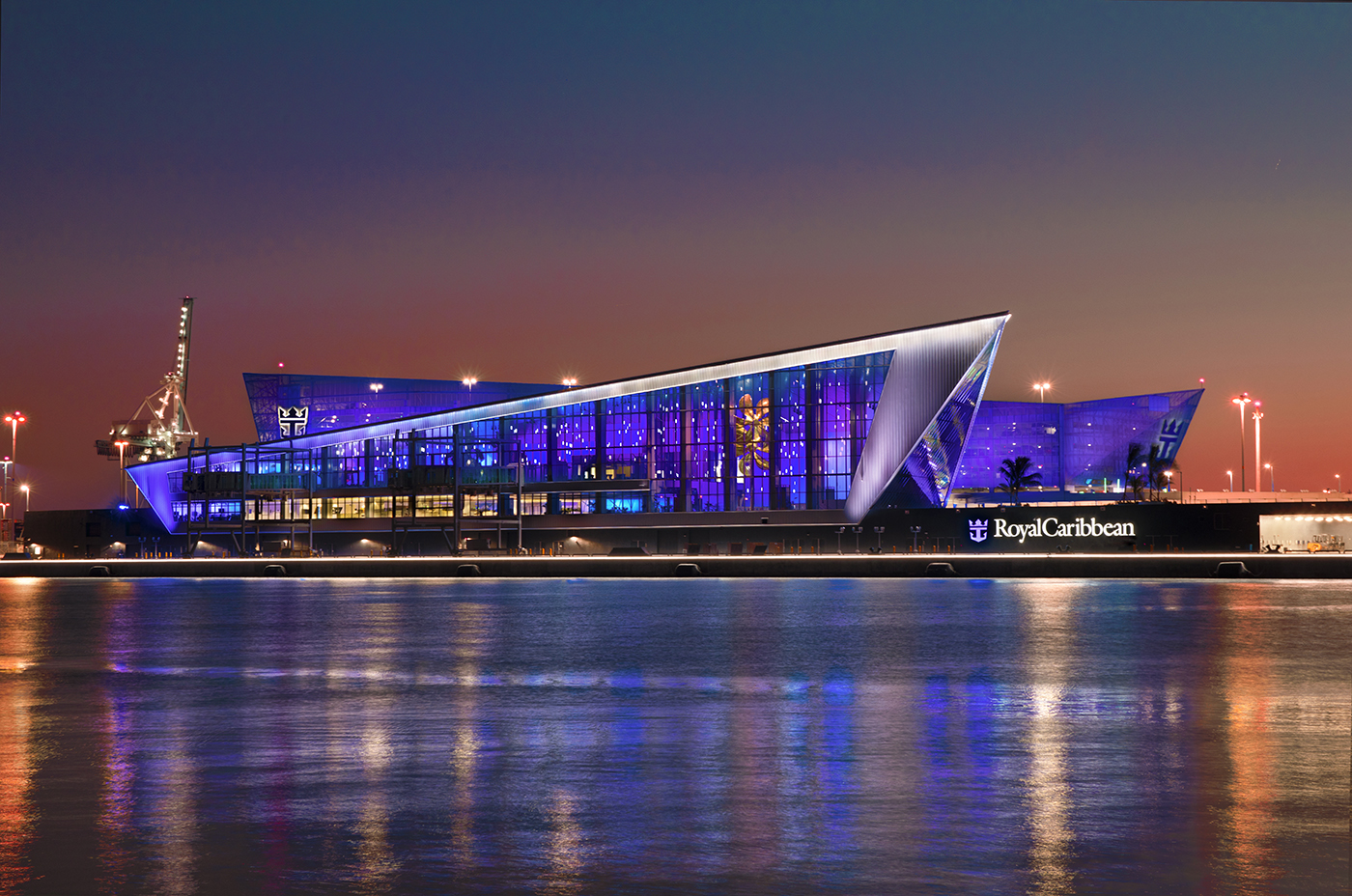
Miami, FL