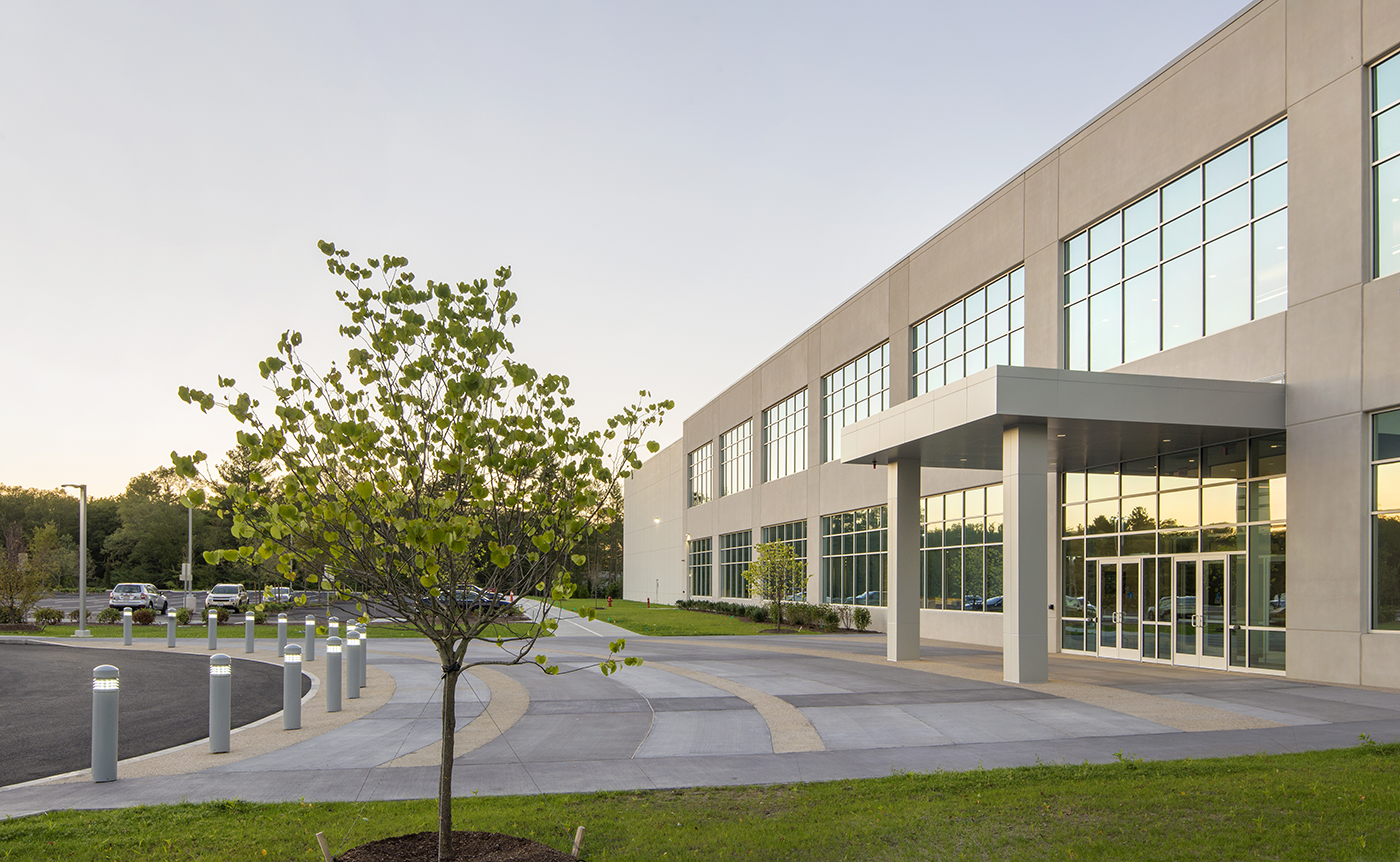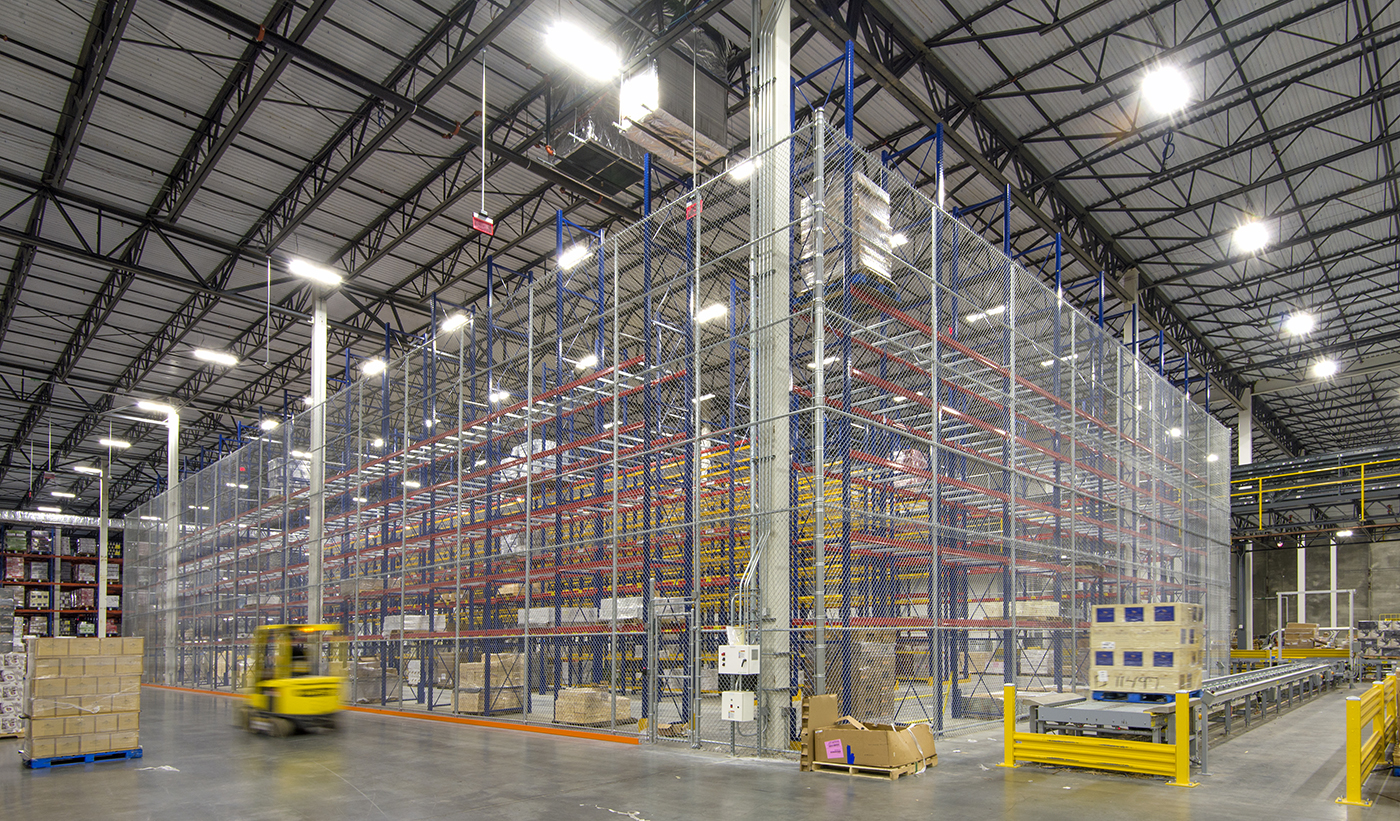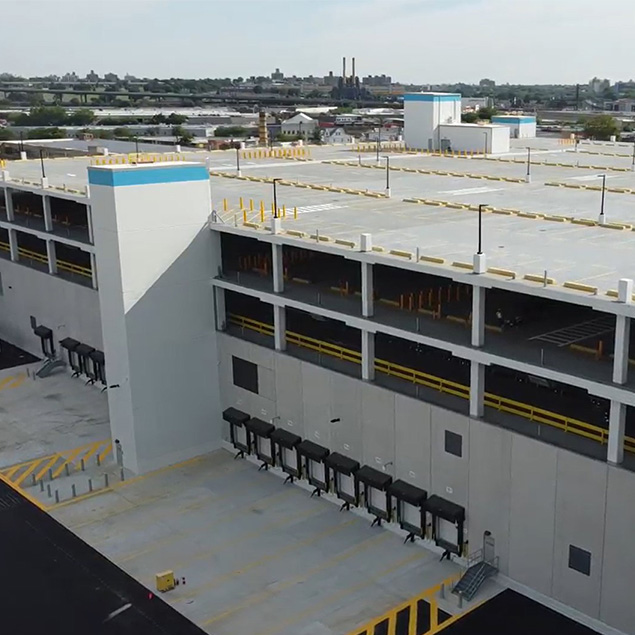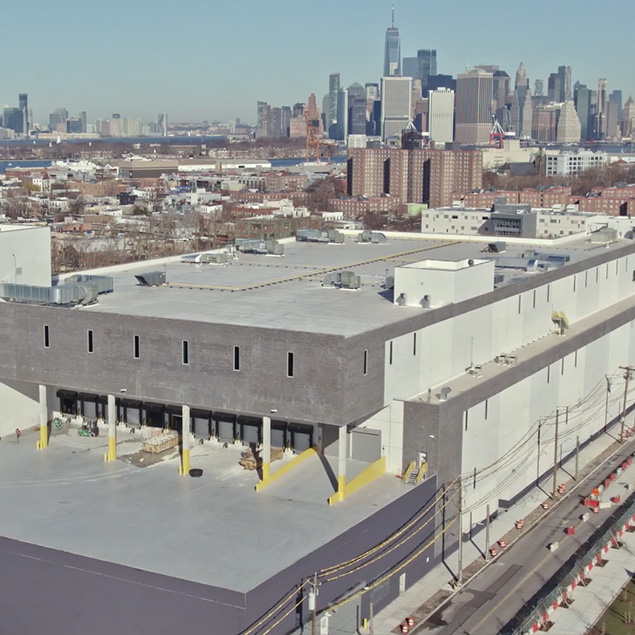
Distribution
Taunton, MA
Martignetti Corporate Headquarters and Distribution Center
SQ. FT.
650,000
Owner
Martignetti Companies
Architect
Ware Malcomb

A new 650,000 square-foot warehouse and corporate headquarters
Martignetti Corporate Headquarters and Distribution Center
This new warehouse facility for Martignetti Liquors involved the use of a DUCTILCRETE® concrete slab system – the first implementation of its kind in the Northeast. This allowed the Suffolk team to reduce the overall thickness of the concrete slab, enabling us to remove the required reinforcing, which resulted in savings to the owner of over $600,000. The project also included a hydrogen generation system and more than 250,000 square feet of solar panels on the building’s roof.


