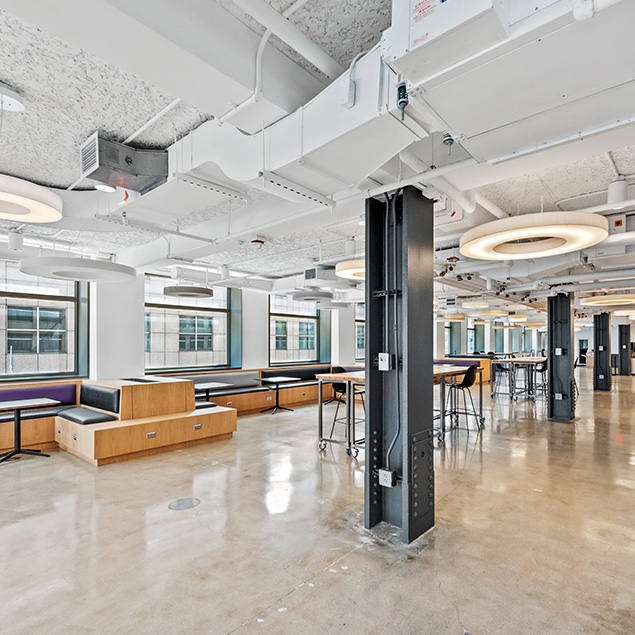
New York University 370 Jay Street
SQ. FT.
250,000
Owner
New York University
Architect
Mitchell/Giurgola Architects

An academic fit-out for NYU
New York University 370 Jay Street
To accommodate NYU’s growing presence in Brooklyn, this project was broken down into three phases which began with a full academic fit-out of a former MTA headquarters built in the 1940s. The new facility occupants are NYU’s Tandon School of Engineering and Magnet 2.0 (Media and Games Network).
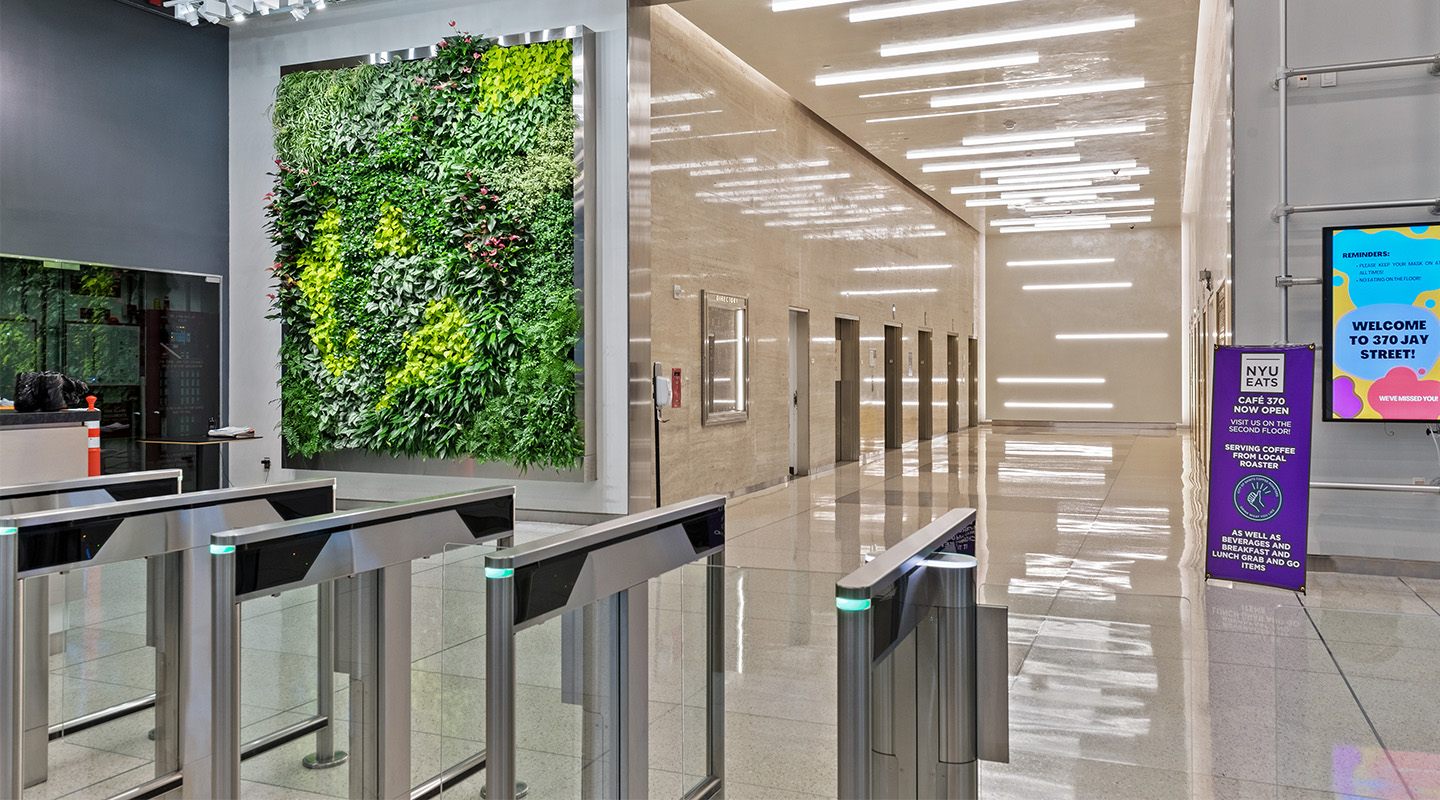

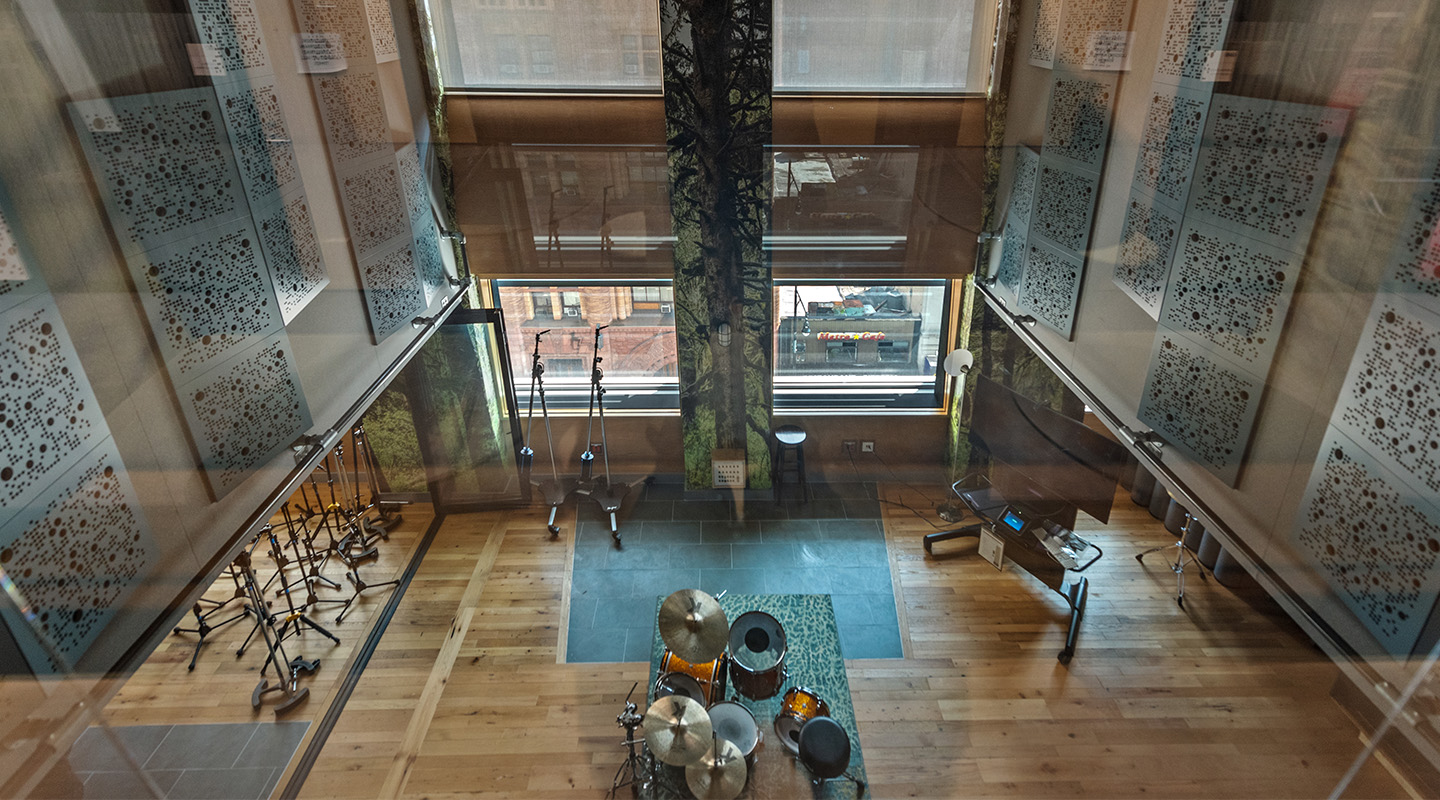
State-of-the-art academic spaces
New York University 370 Jay Street
Students can now enjoy shared maker spaces, the Clive Davis Music Recording Studio, motion capture and audiovisual Labs, theater space, café and finally a storefront and lobby renovation. The property is above MTA Jay Street, an active subway station, and remained occupied throughout construction, requiring special logistical and safety considerations.
Similar projects
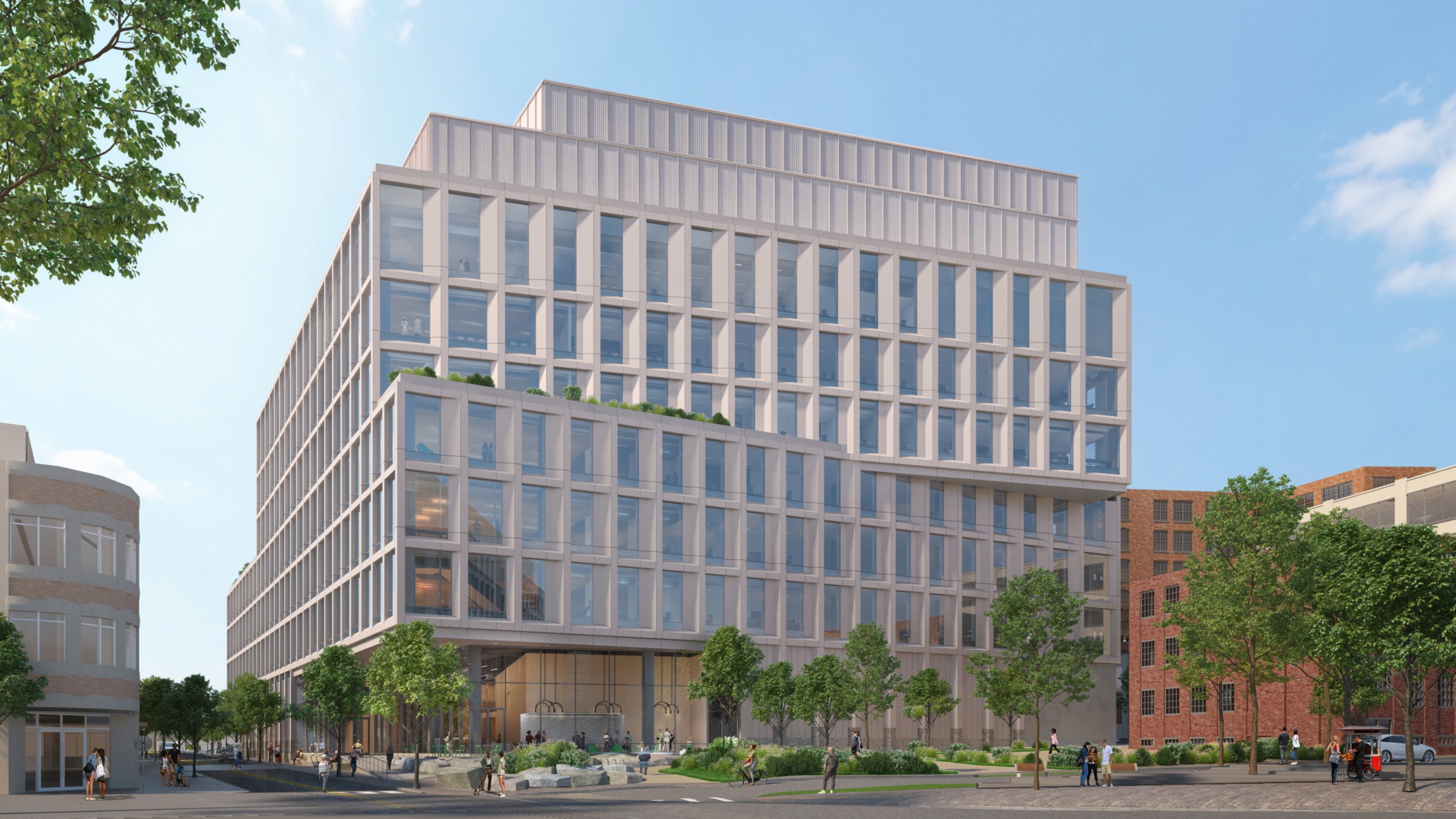
Providence, RI
Brown University Danoff Laboratories Building
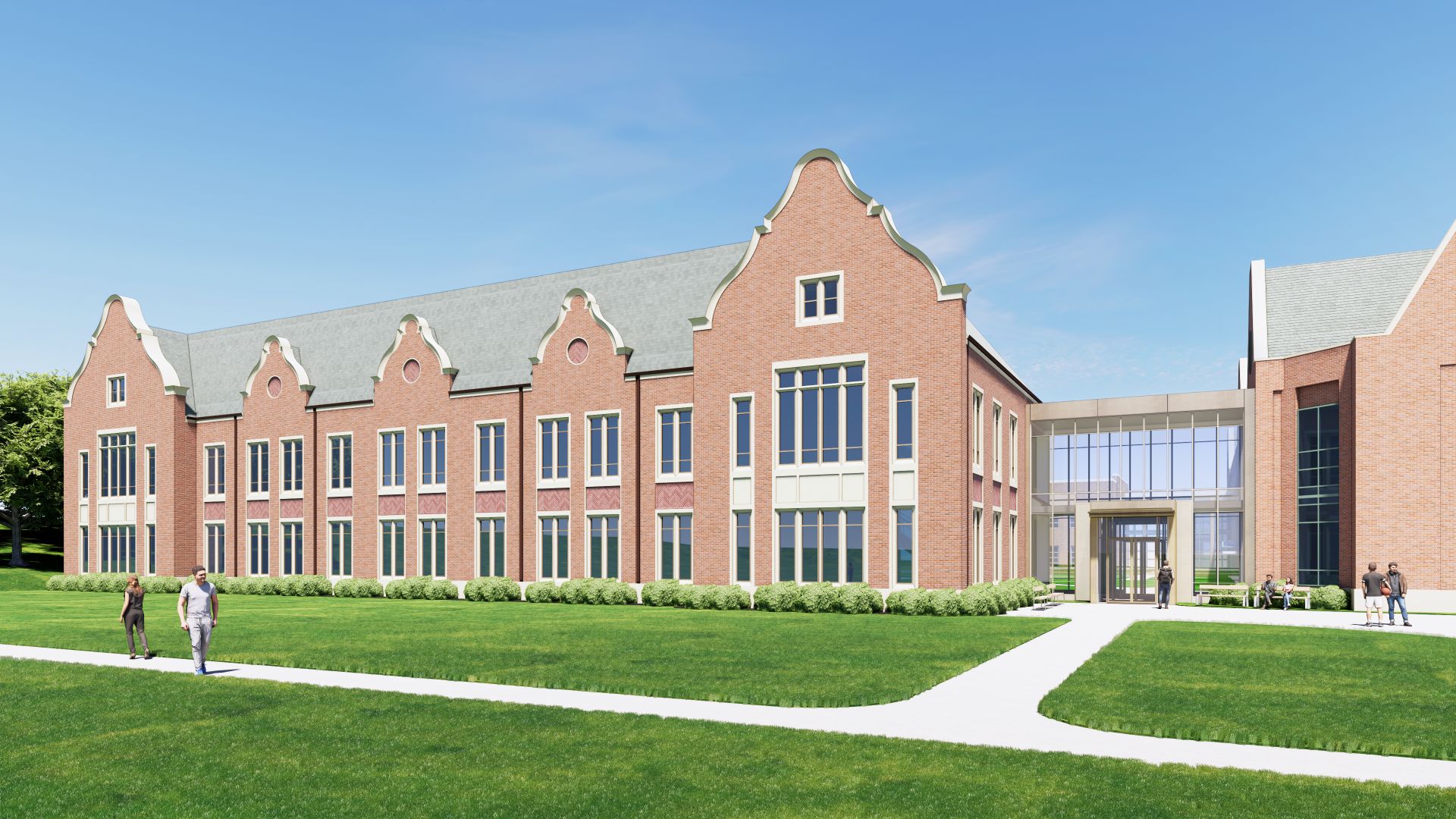
Geneva, NY
Hobart and William Smith Fish Center for the Sciences
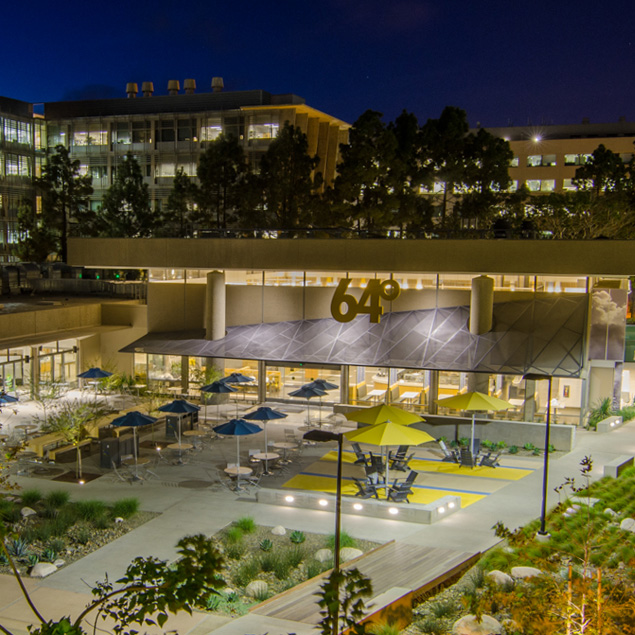
San Diego, CA
University of California, San Diego 64 Degrees Renovation
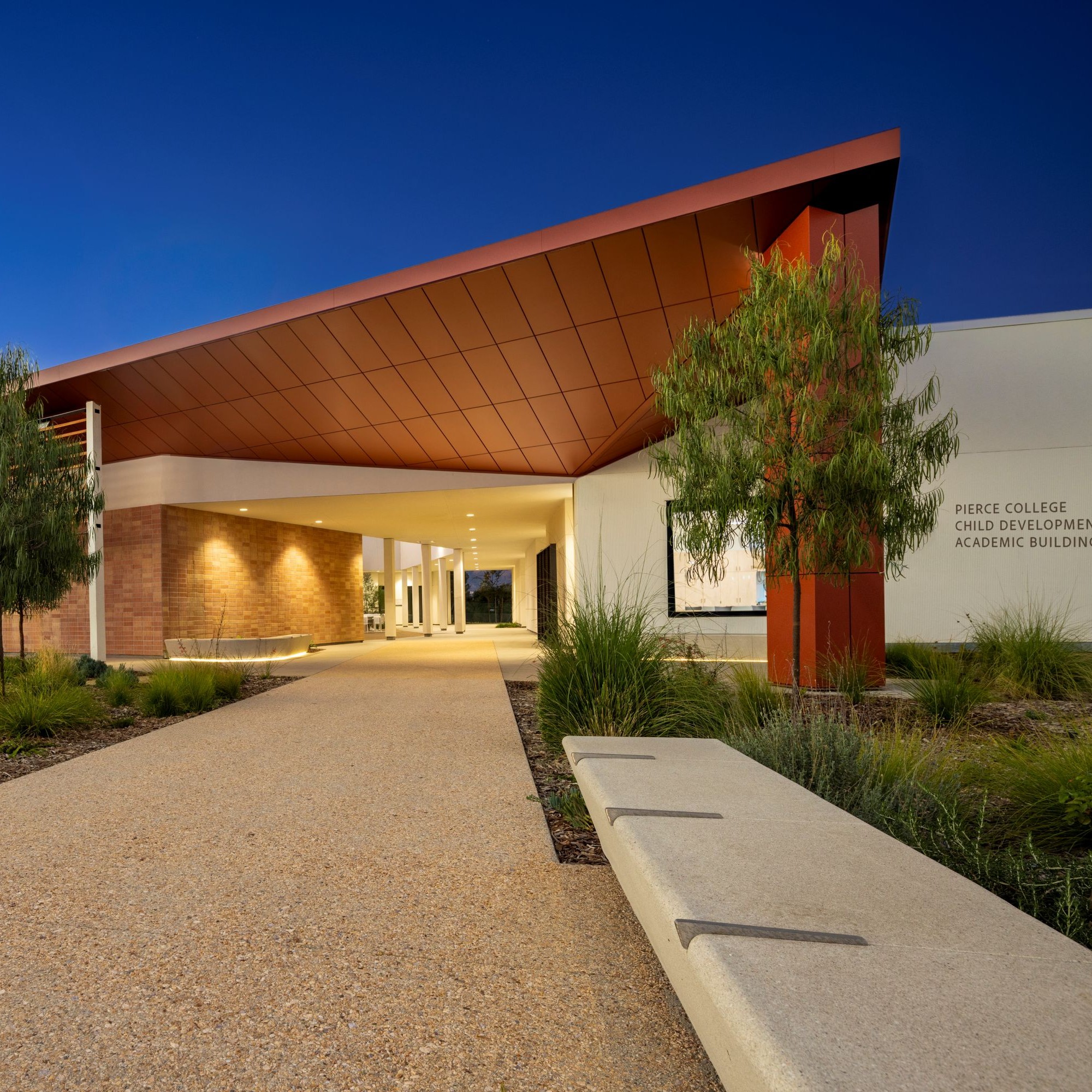
Los Angeles, CA
LACCD Pierce College Child Development Academic Facility
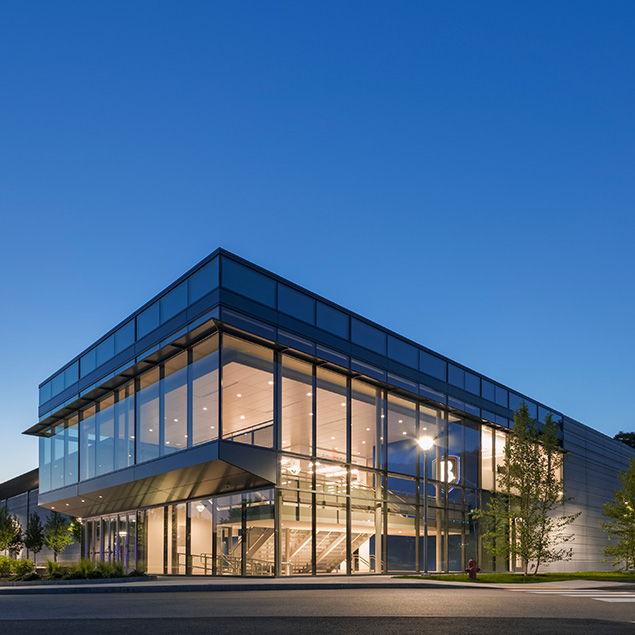
Waltham, MA
Bentley University Arena
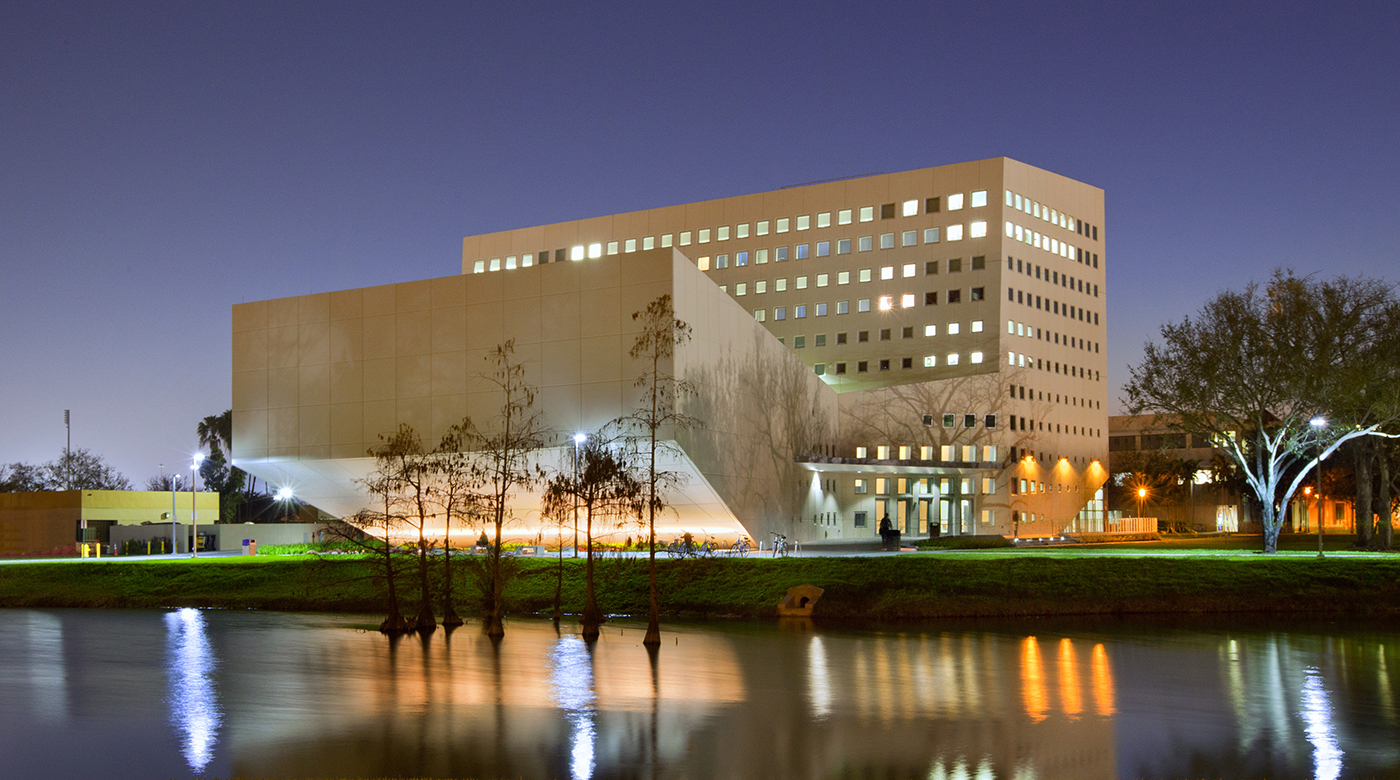
Miami, FL