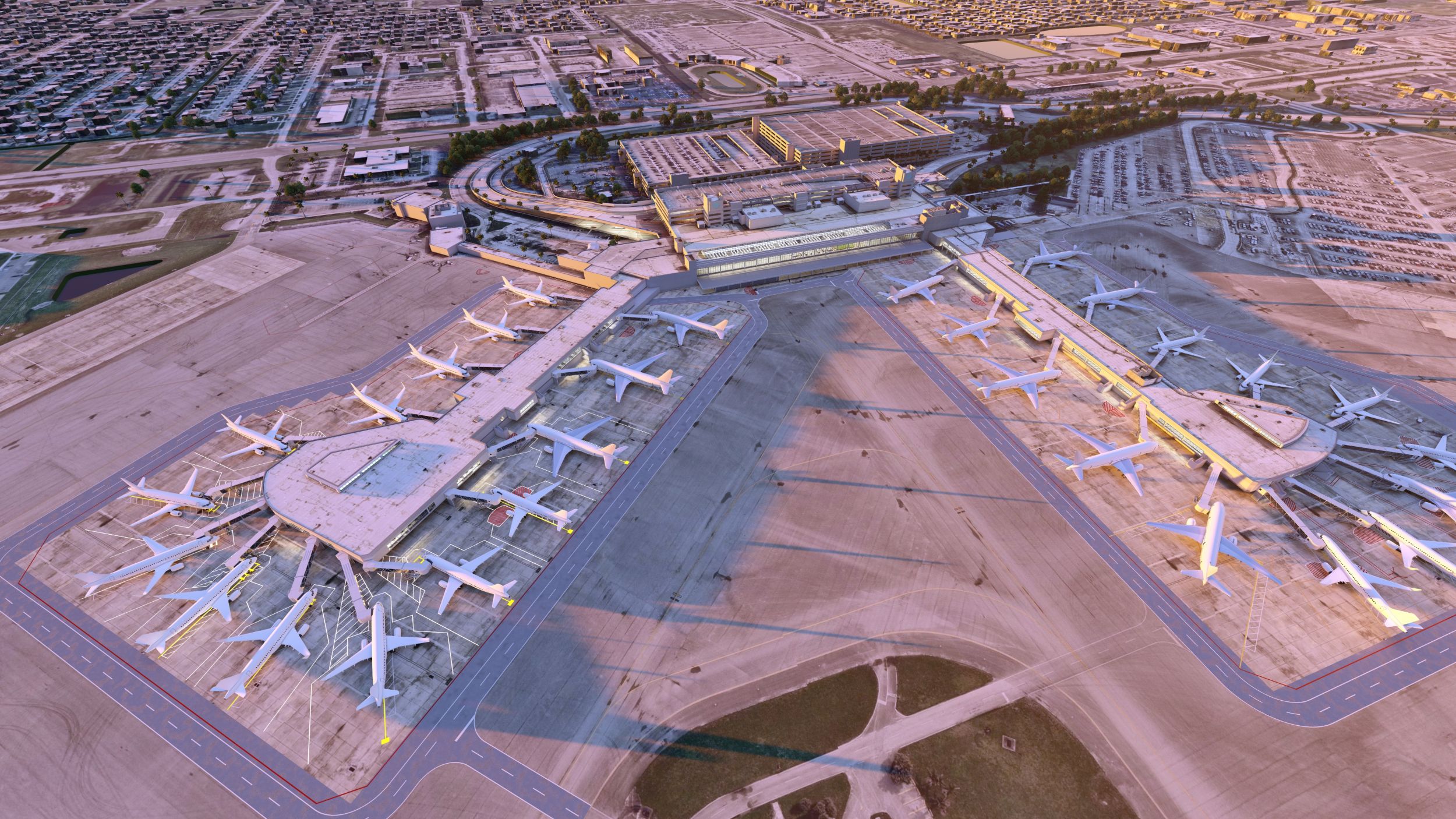
Aviation & Transportation
West Palm Beach, FL
Palm Beach International Airport Concourse B Expansion
SQ. FT.
54,500
Owner
Palm Beach County Department of Airports
Architect
RS&H

A comprehensive expansion in an operational airport
Palm Beach International Airport Concourse B Expansion
Palm Beach International Airport Concourse B Expansion project consisted of a 54,500 square-foot expansion of seven existing gates, two new gates and adjoining concrete apron work. The project also included an extension to the existing building systems, concession bump-outs and a new sterile corridor. The expansion took place while the airport remained fully operational, requiring the utmost attention to logistics and phasing. Suffolk worked closely with airport personnel to ensure the project did not disrupt the passenger experience while construction was underway.
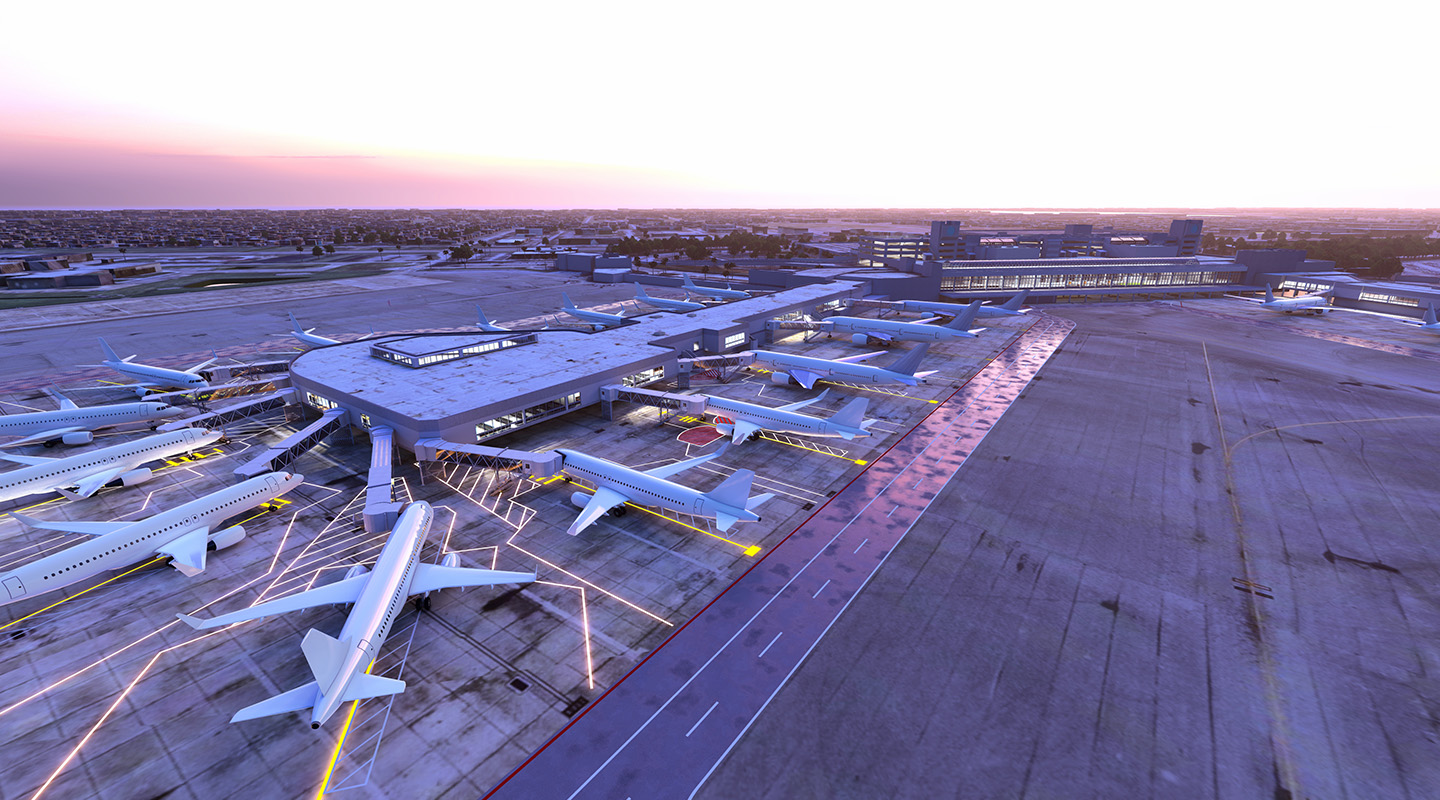
Similar projects
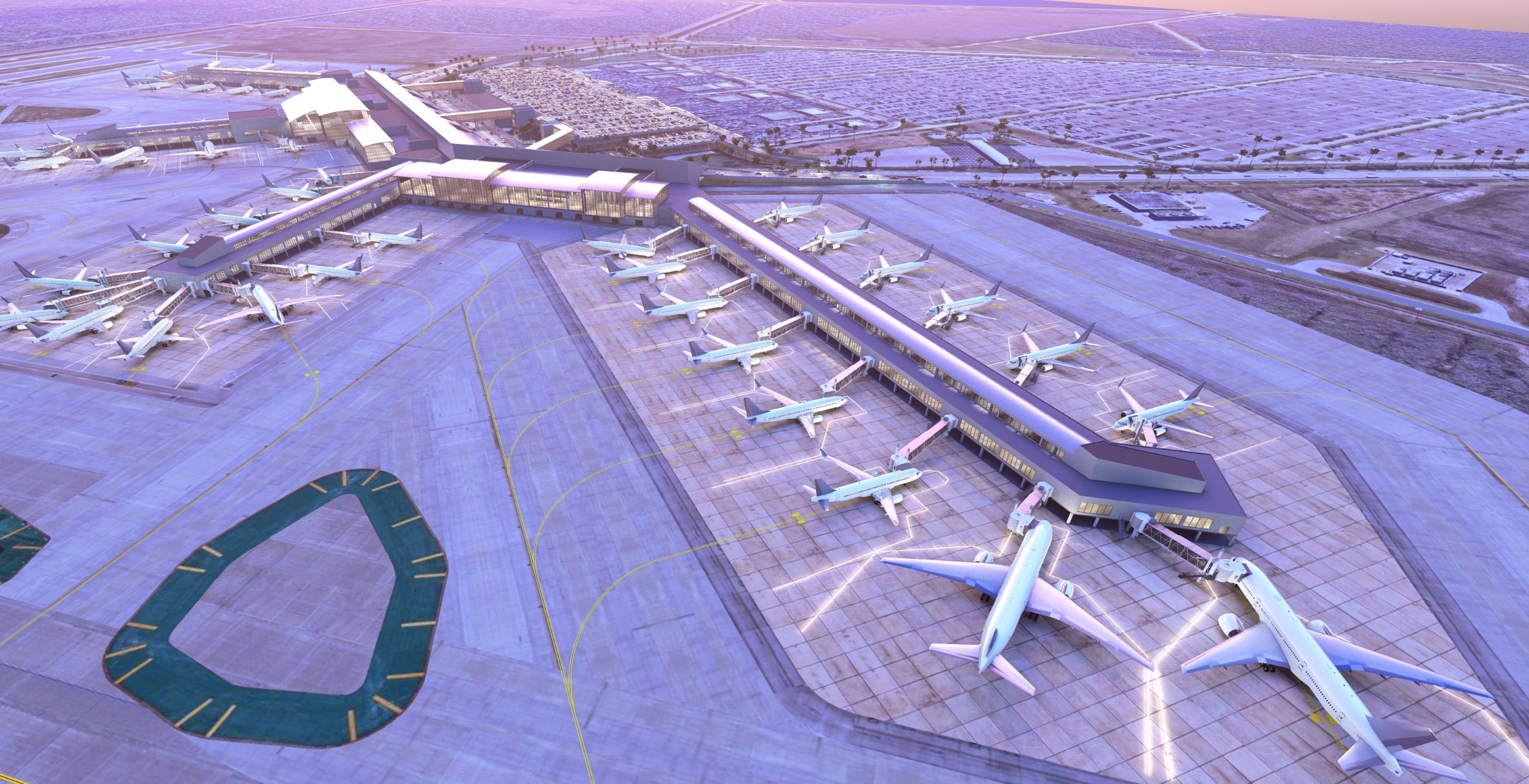
Fort Myers, FL
Southwest Florida International Airport (RSW) Concourse E Expansion
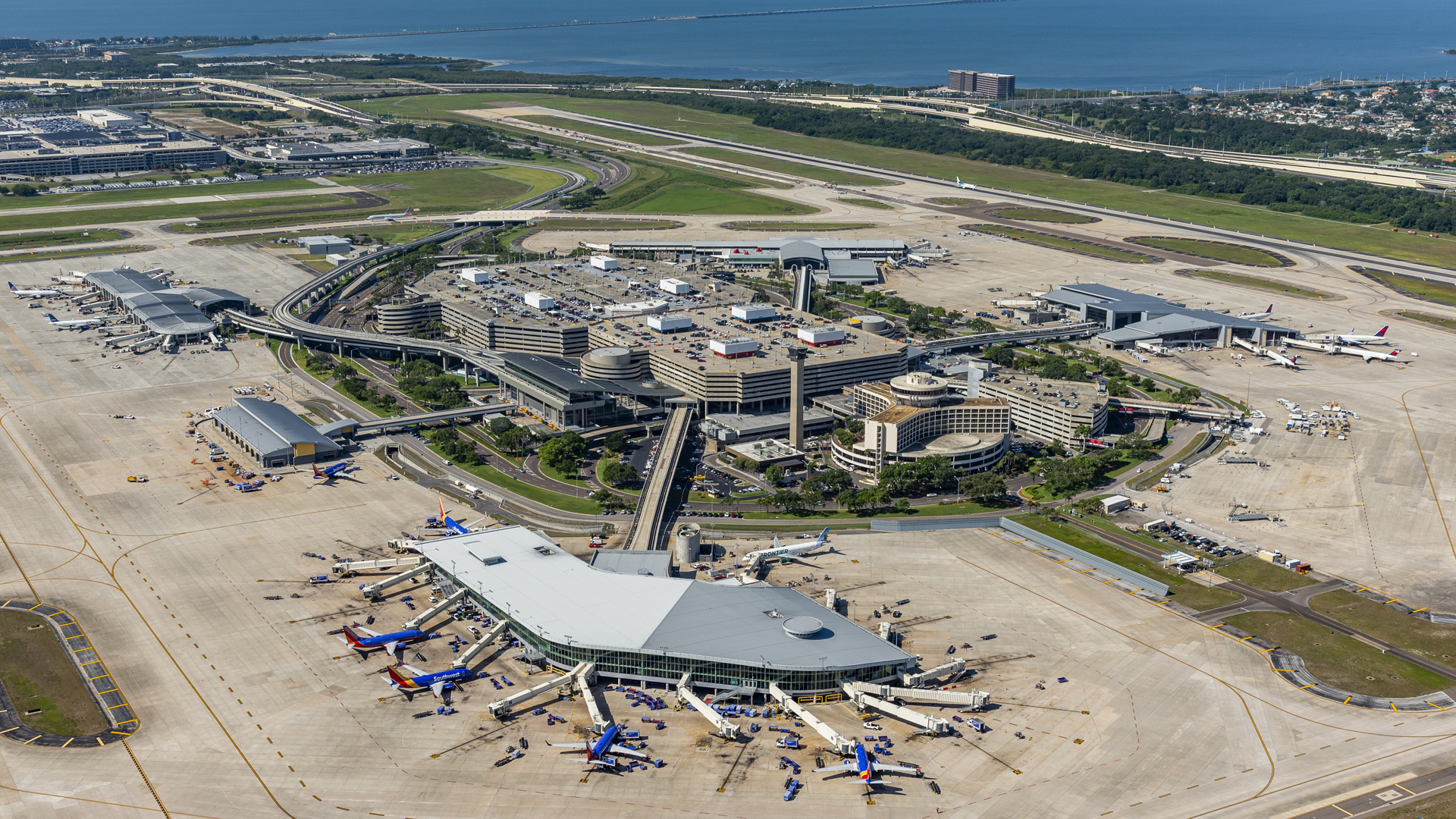
Tampa, FL
Tampa International Airport Security Screening Checkpoint Expansion
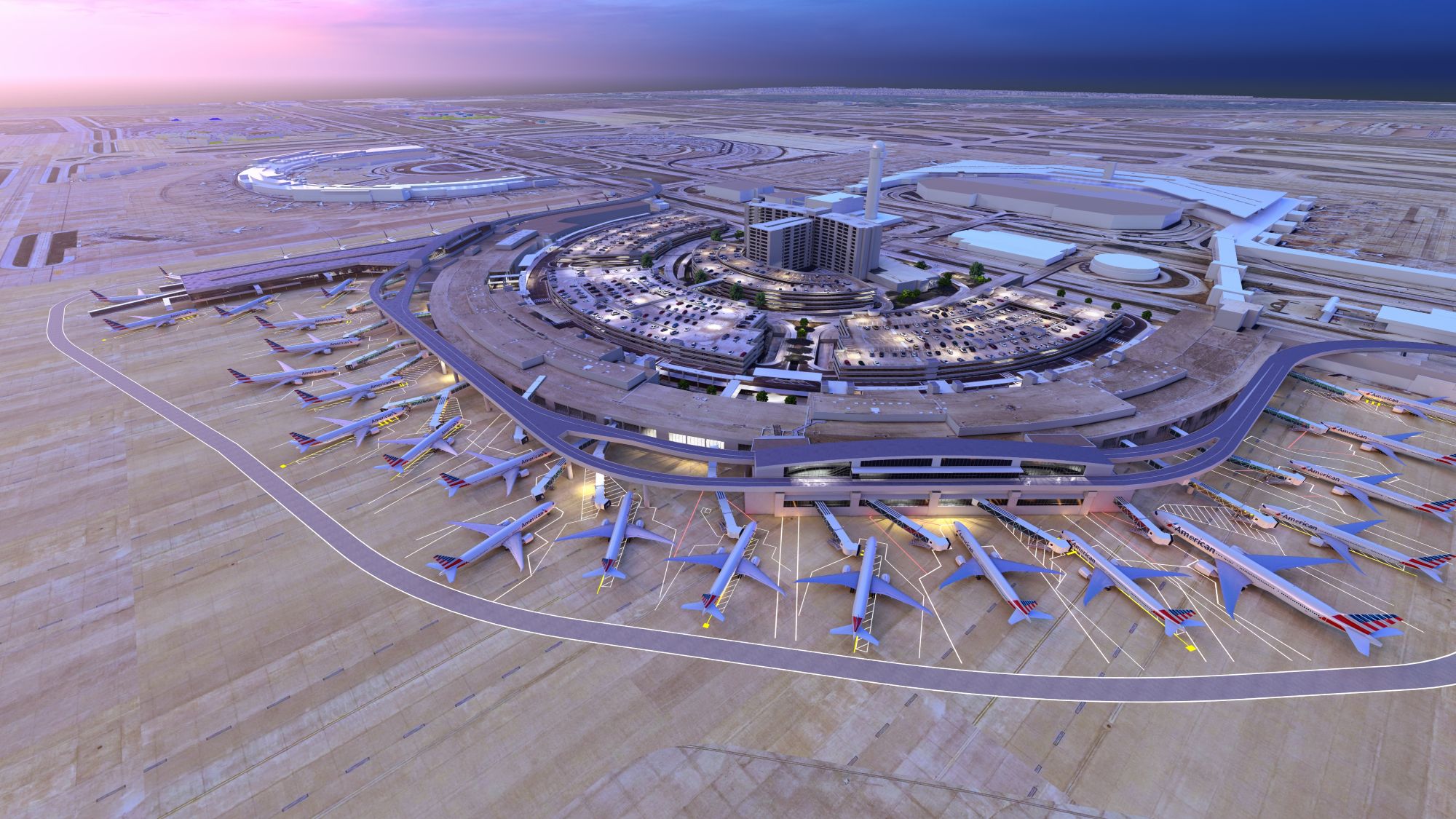
Dallas, TX
Dallas/Fort Worth International Airport Terminal C Renovations
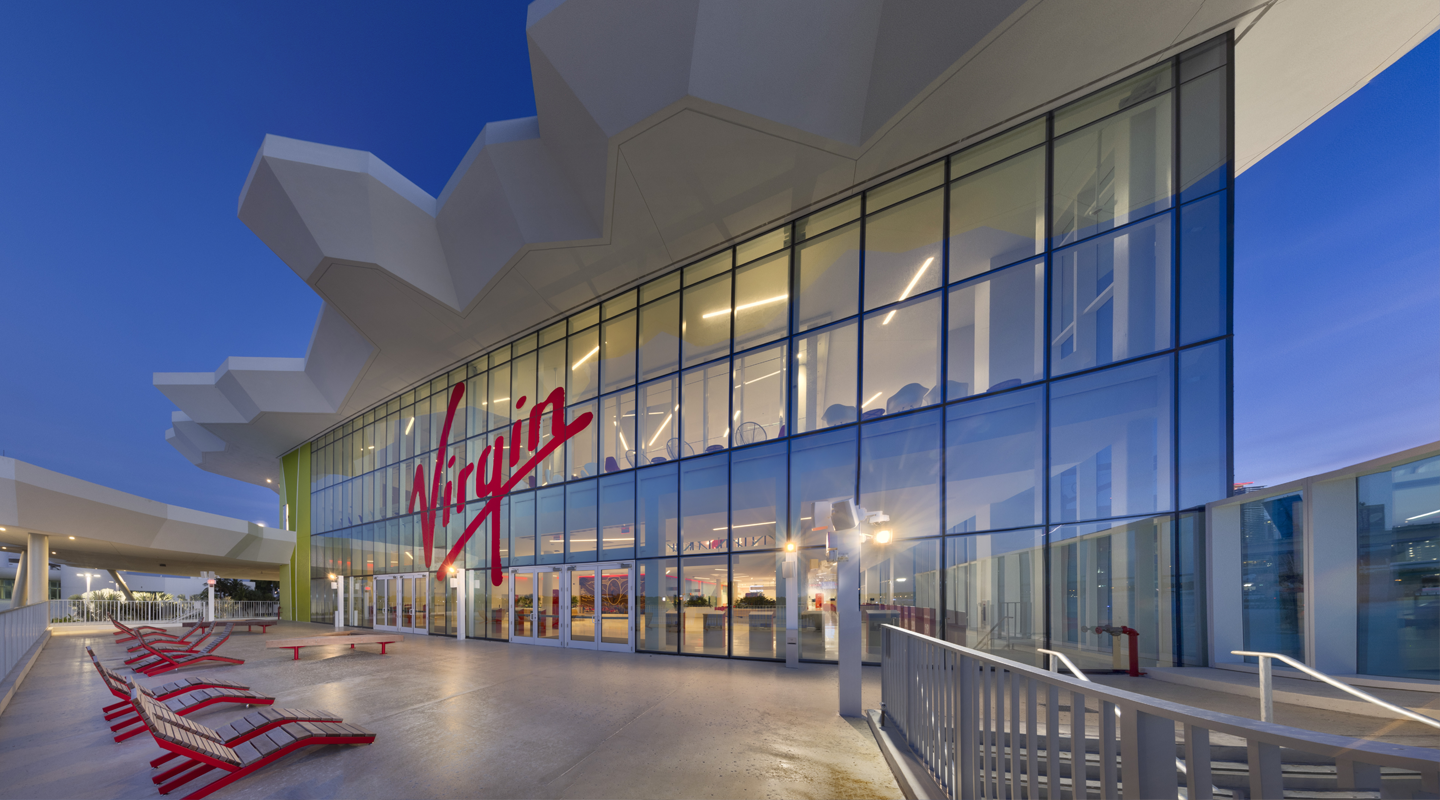
Miami, FL
Virgin Voyages, PortMiami Terminal V
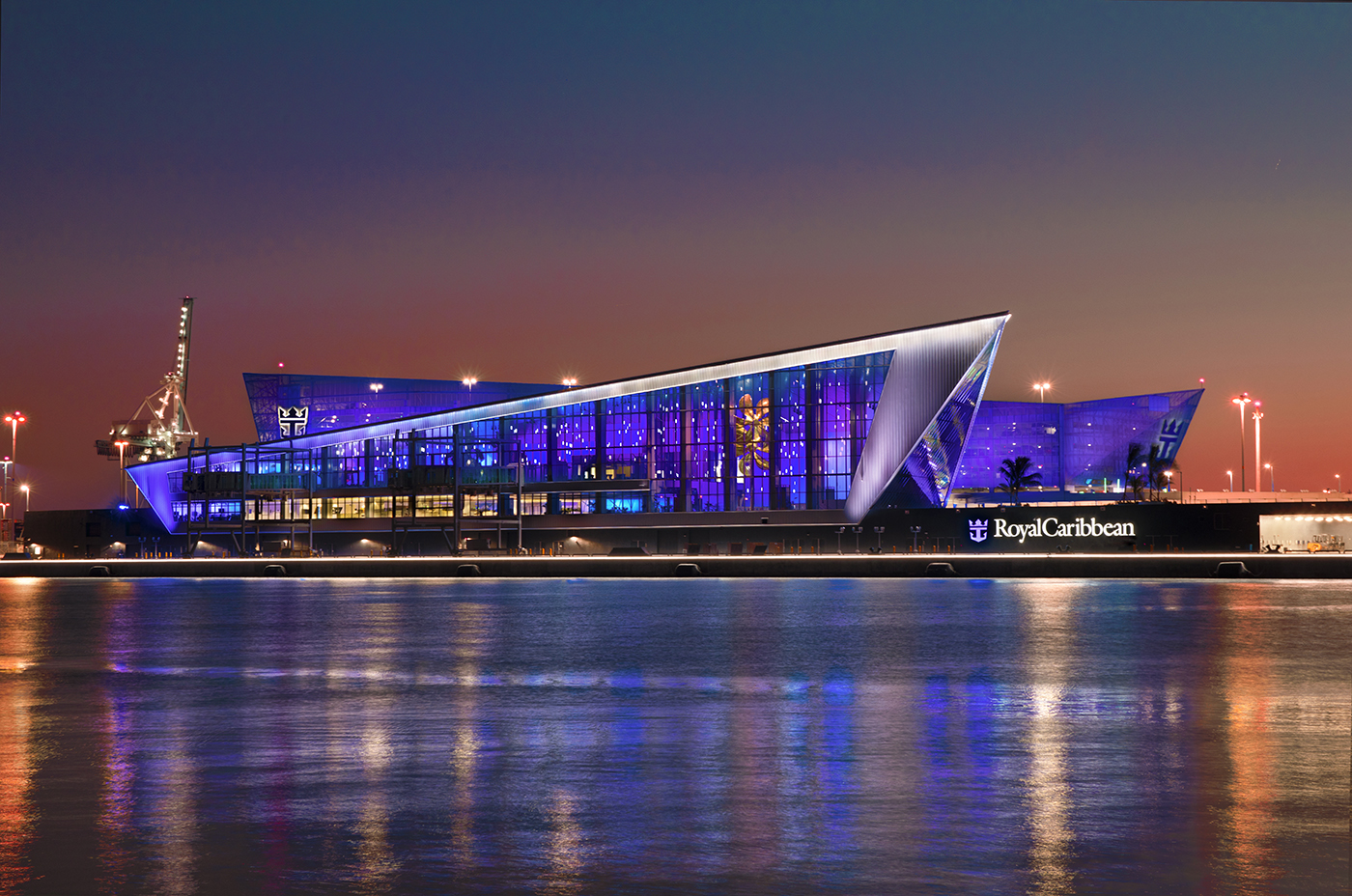
Miami, FL
Royal Caribbean Terminal A
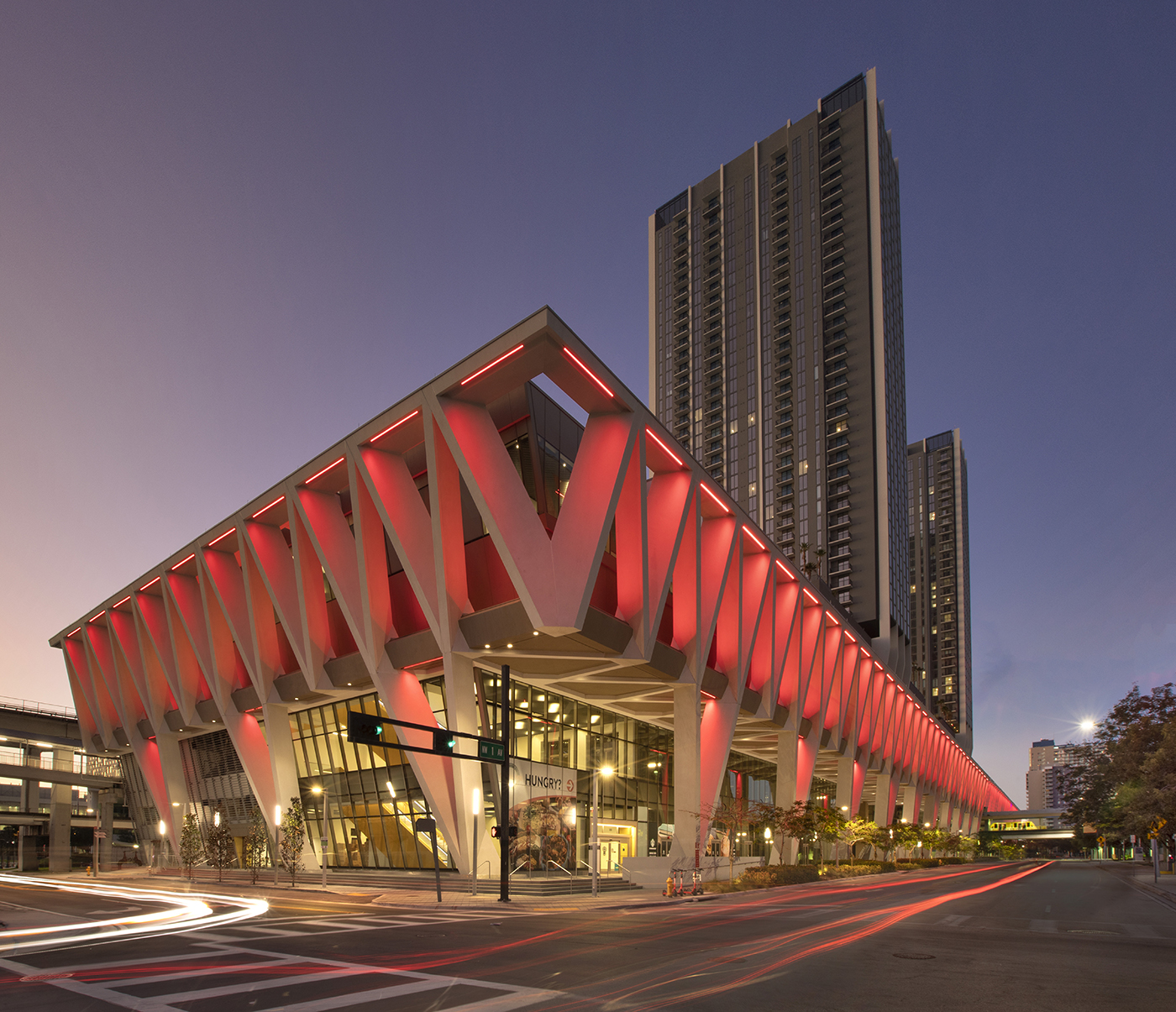
Miami, FL