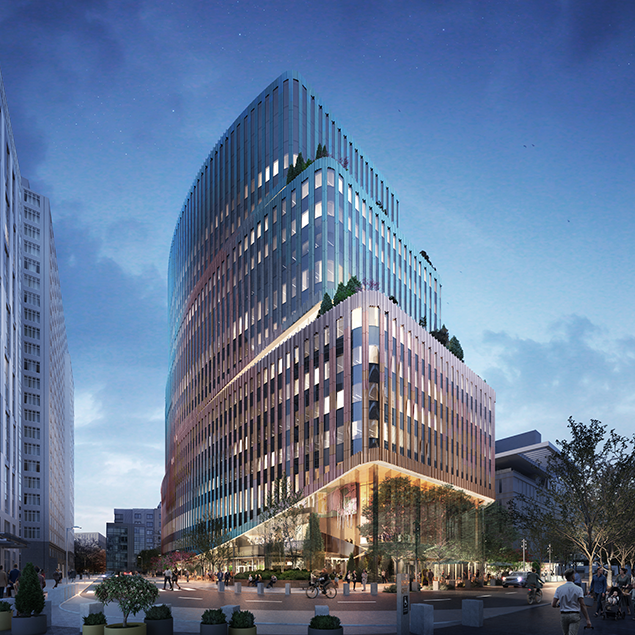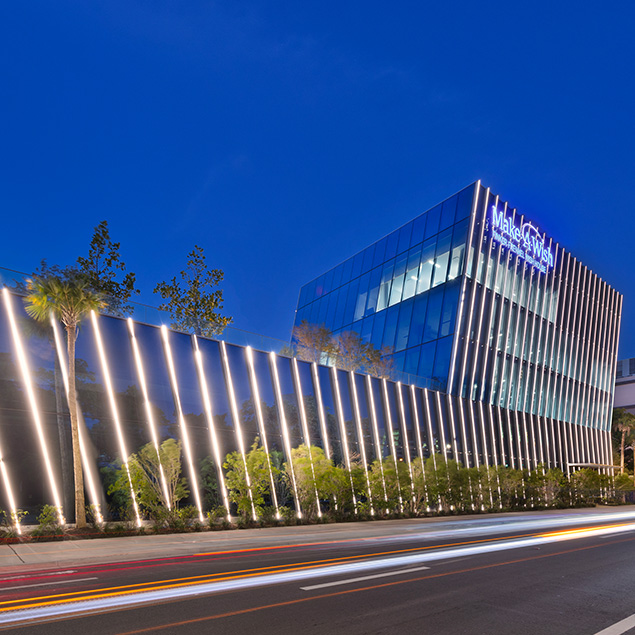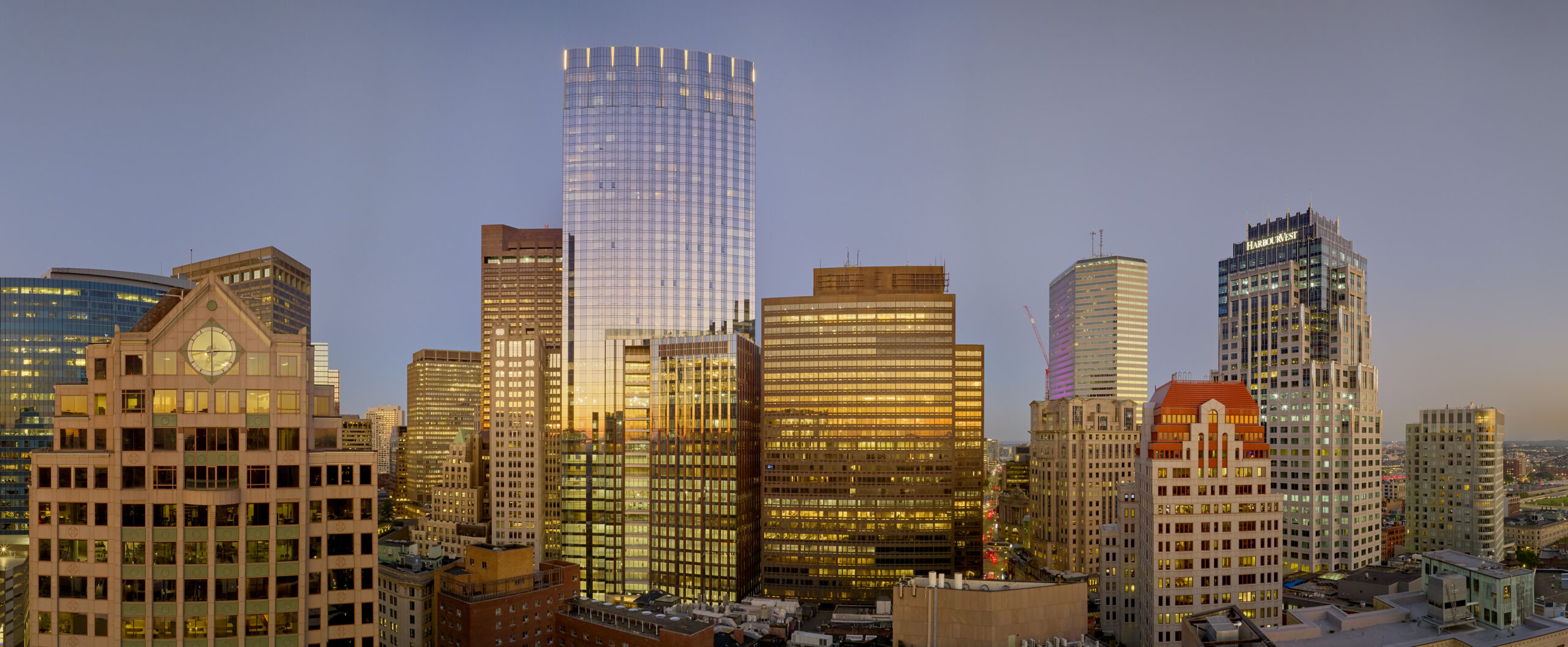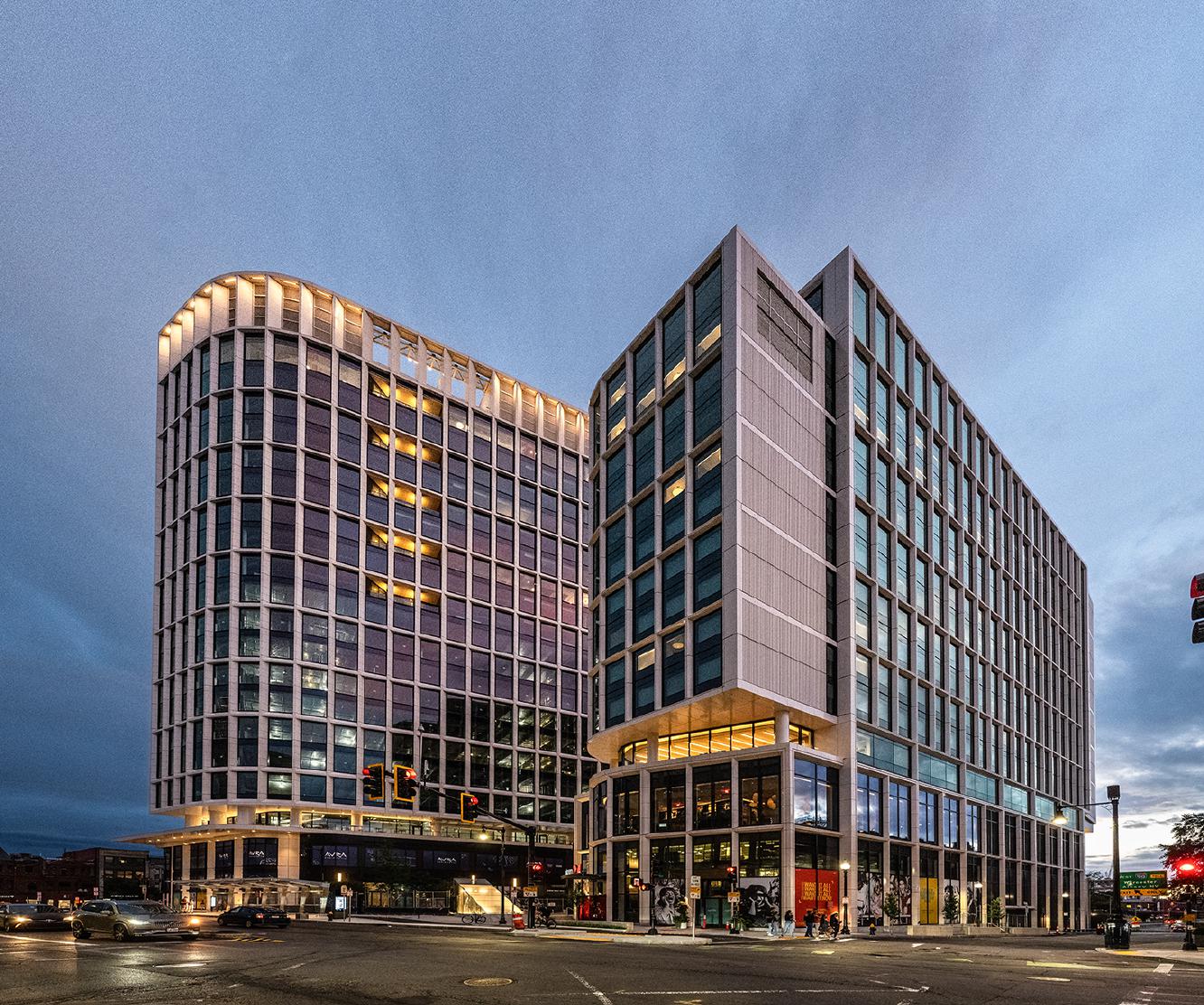
Parcel 12
SQ. FT.
395,000
Owner
Samuels & Associates
Architect
Elkus Manfredi

Bridging Boston's neighborhoods
Parcel 12
Parcel 12 reimagines the area above the Massachusetts Turnpike as a dynamic mixed-use destination. The development features a 21-story office tower and an 11-story citizenM “micro-hotel,” all anchored by a two-story retail podium that enlivens the street level. citizenM’s 399 compact, tech-forward rooms and a spacious indoor/outdoor rooftop bar offer guests an affordable luxury experience, while the podium’s retail spaces energize the pedestrian realm and strengthen the connection between the Back Bay, Fenway, and South End neighborhoods.


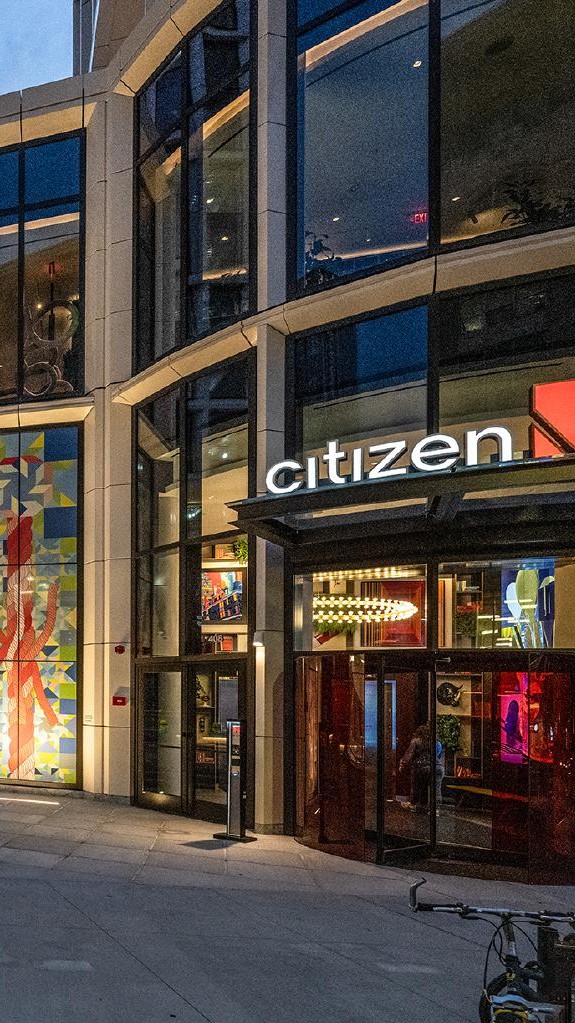
Engineering above the Massachusetts Turnpike
Parcel 12
Constructed over eight highway lanes and active MBTA/Amtrak rail lines, Parcel 12 is among the first projects in nearly four decades to build atop a MassDOT roadway. Engineers relocated a highway on-ramp and installed median walls with exacting tolerances—using 200 mini piles, 410 tons of rebar, and 4,800 yards of concrete—to support the massive steel-and-plank deck that unites the office tower and hotel. Designed for LEED Gold certification, Parcel 12 demonstrates how innovative engineering and careful urban planning can knit together key parts of Boston while creating a dynamic new destination.
