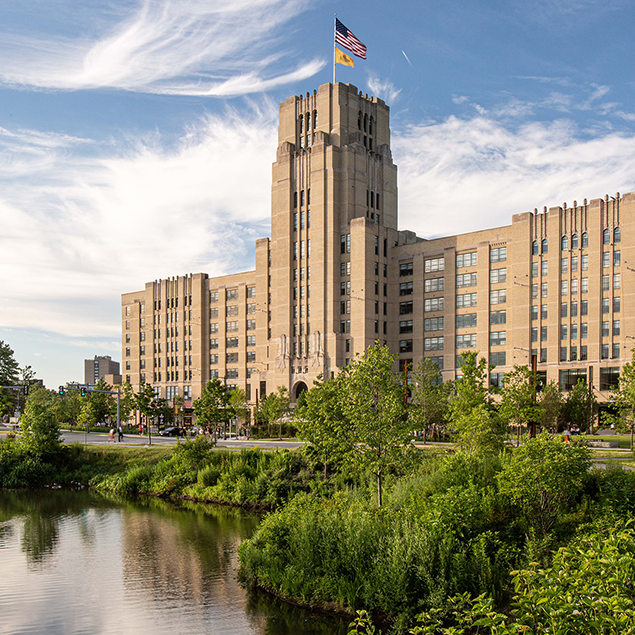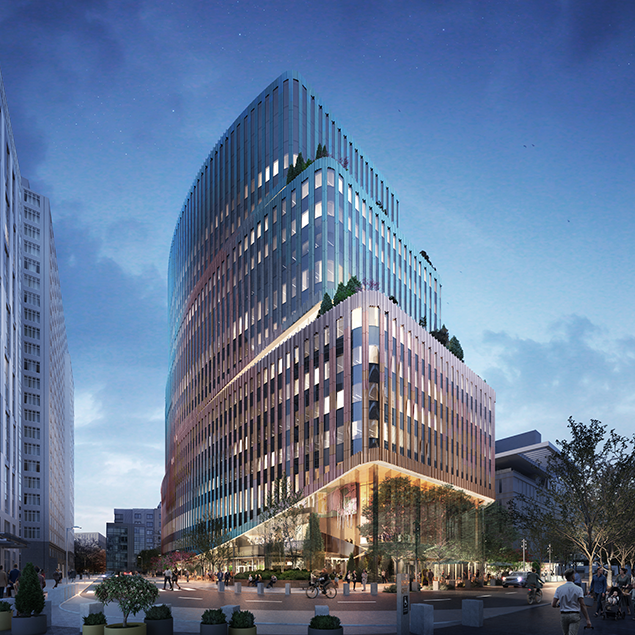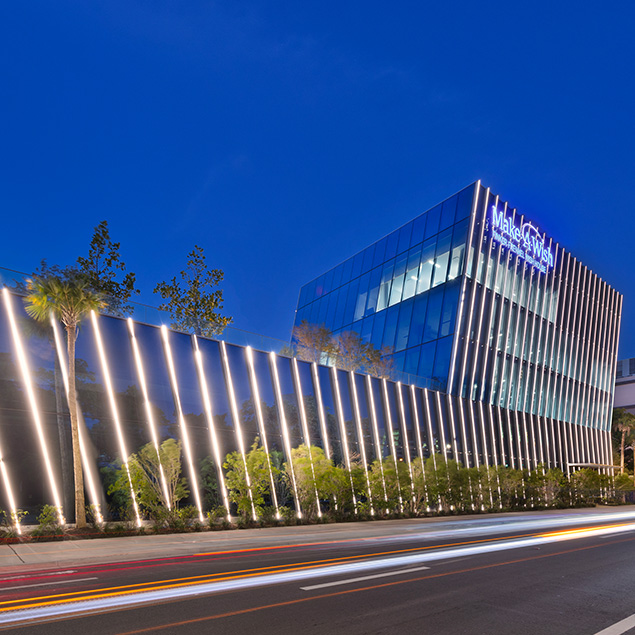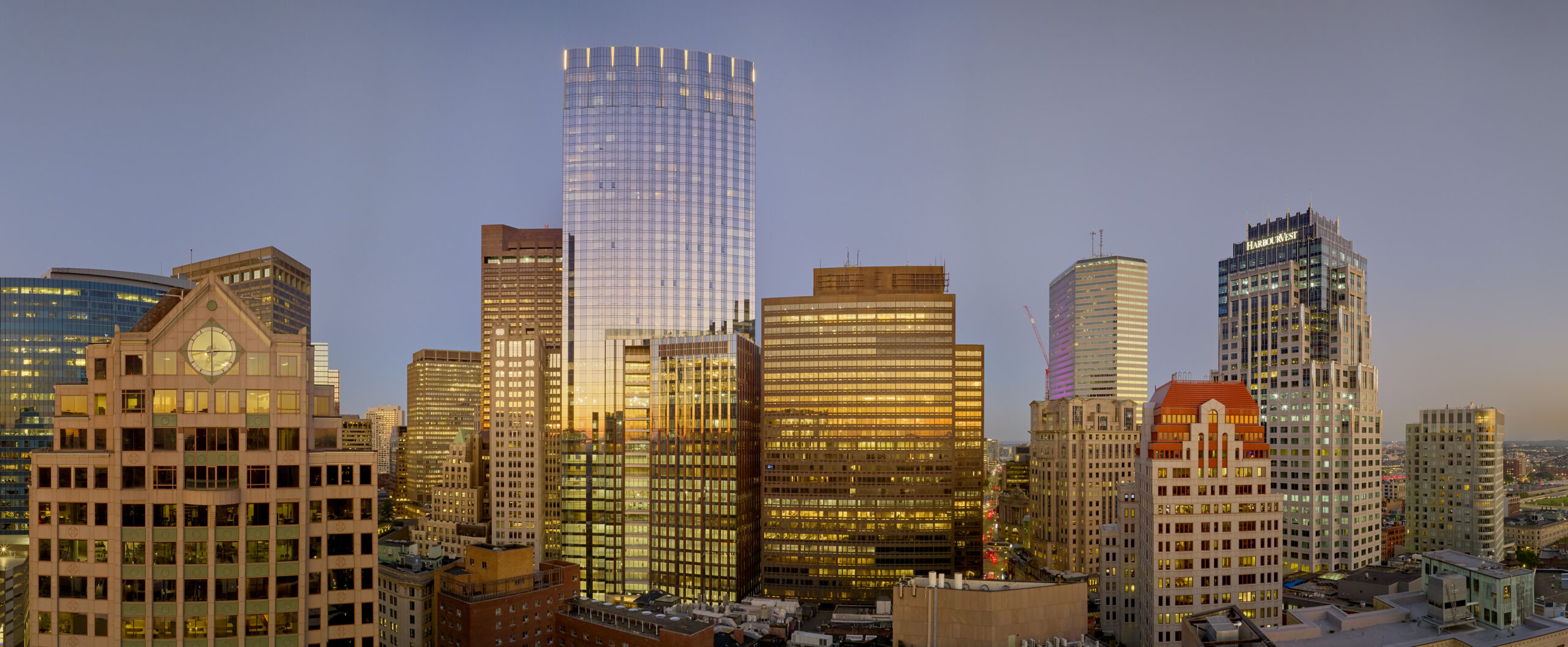
Winthrop Center
SQ. FT.
1,900,000
Owner
Millennium Partners
Architect
Handel Architects LLP

1.9 million square feet in Boston's Financial District
Winthrop Center
Winthrop Center is a 53-story office and condominium building located in the heart of Boston’s Financial District. The fourth-tallest building in Boston, Winthrop Center features a two-tower design, with a 690-foot office tower facing Winthrop Center and Devonshire Street and a 579-foot tower facing Federal Street, each sitting atop a 65-foot Great Hall and connected by several stories of glass walkways. The Great Hall features a public lobby as well as restaurant, retail and shared meeting space. The project spans 1.9 million square feet, including 750,000 square feet of office space, 400 residential units, and 550 underground parking spaces.
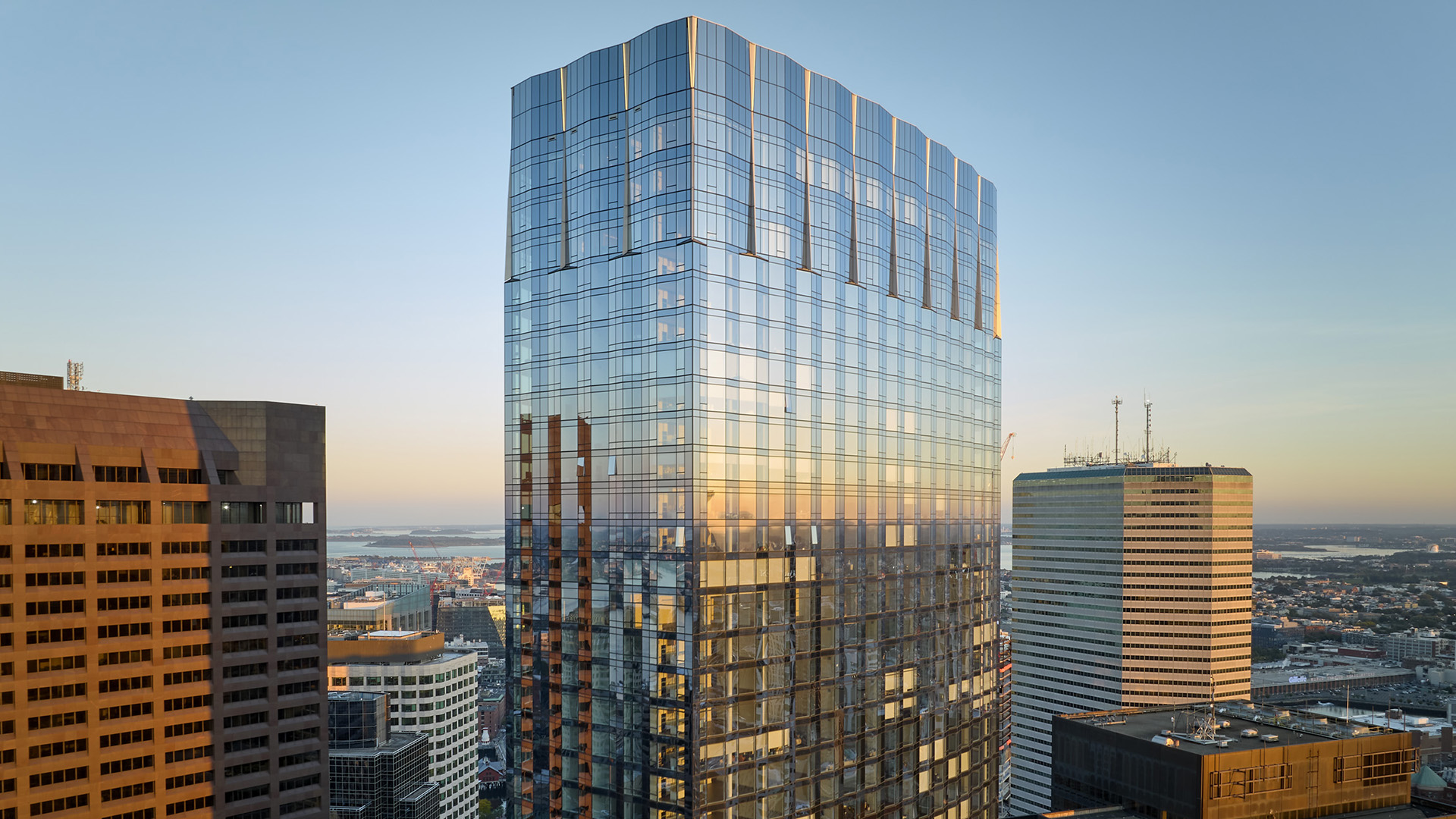


The largest Passive House office building in the world
Winthrop Center
The client sought to link building performance with health, wellness, productivity, and sustainability by pursuing Passive House Institute certification. This standard combines an airtight envelope with advanced measures to greatly reduce energy use. As Boston’s second-largest vertical development and the world’s largest office building to pursue Passive House certification, Winthrop Center sets a new benchmark for resilience, durability, and long-term value through lower maintenance and operating costs.
