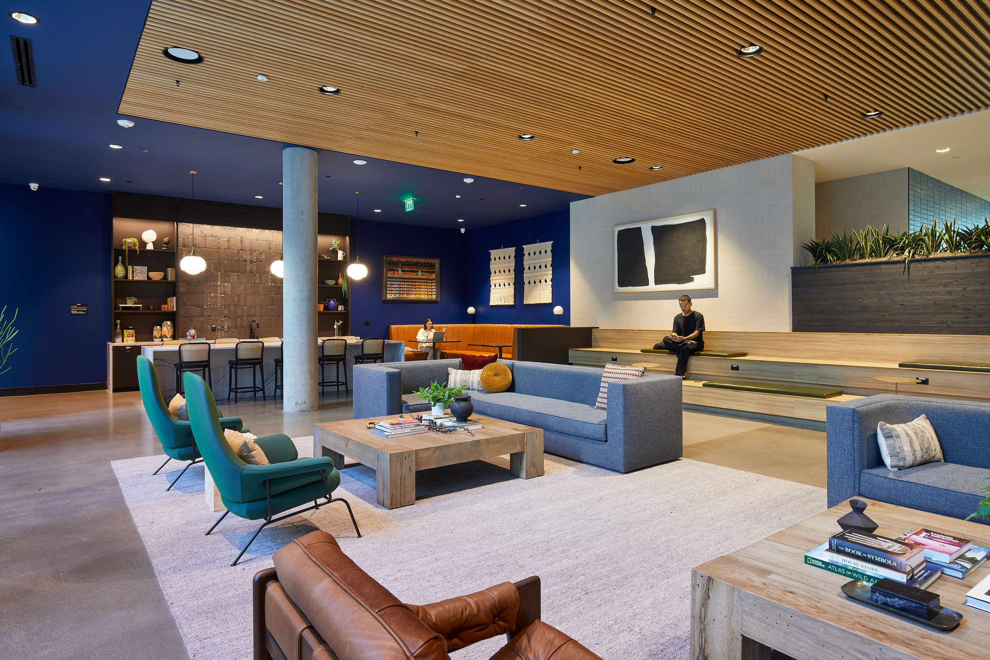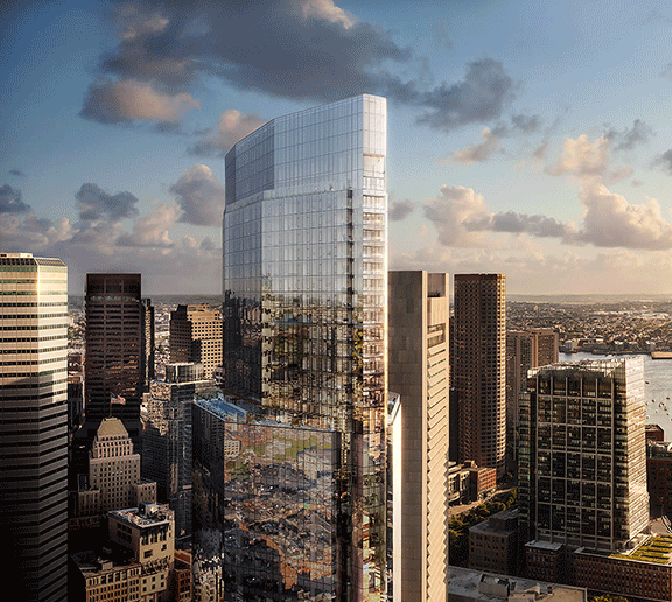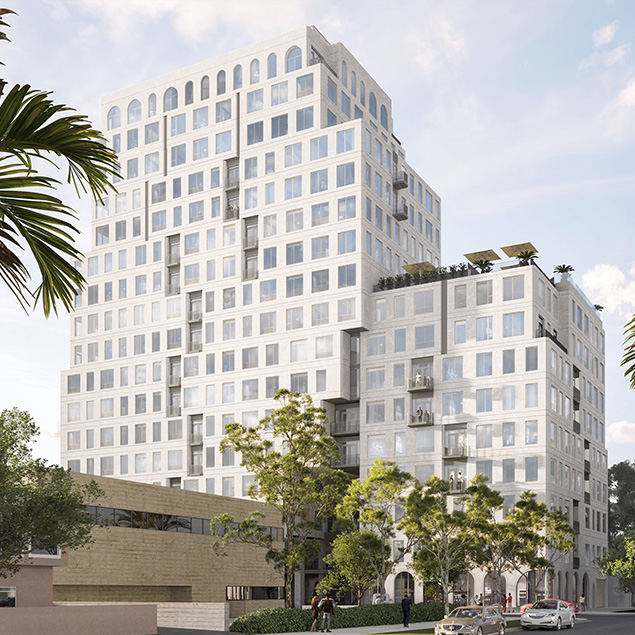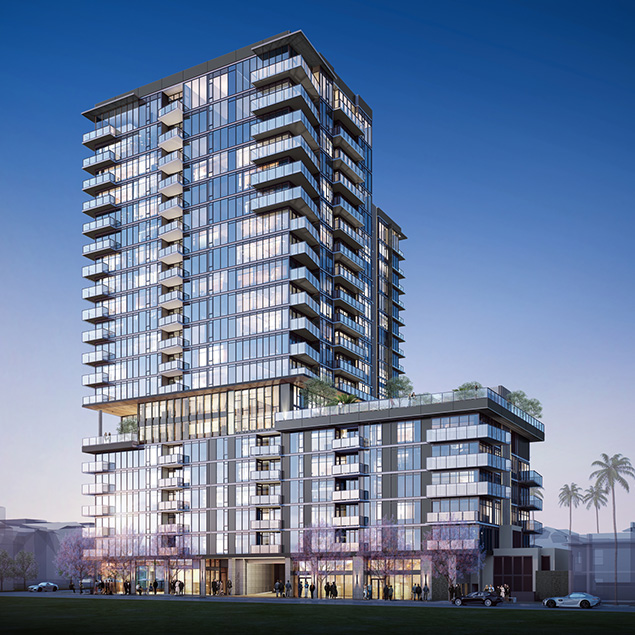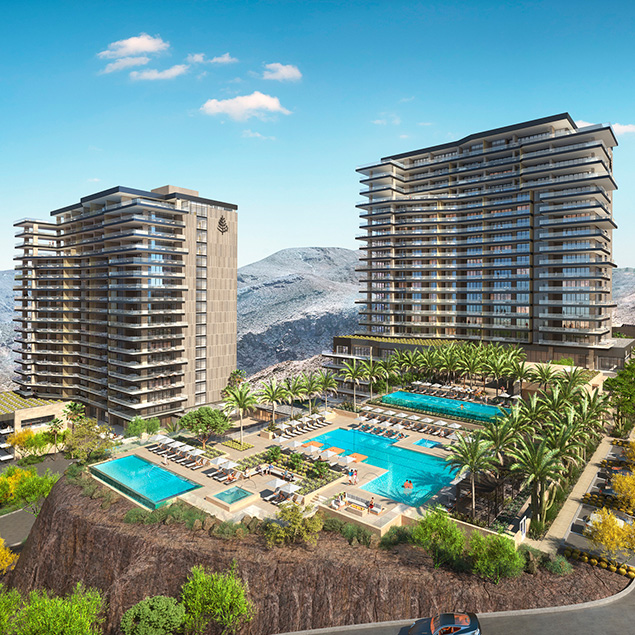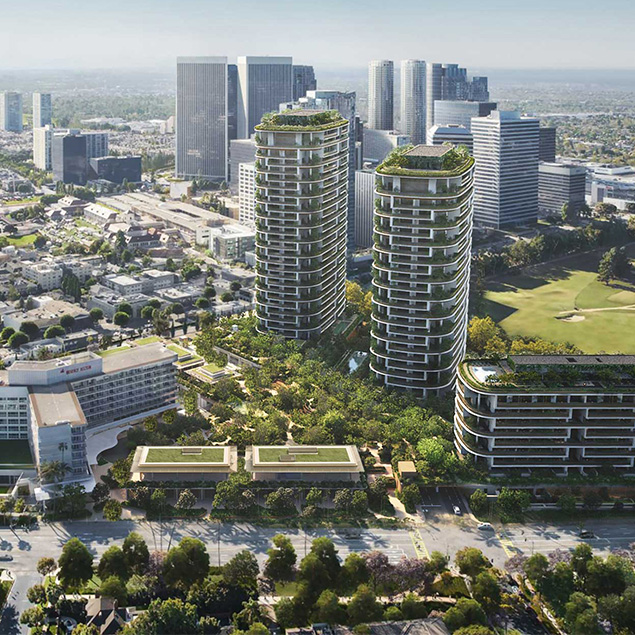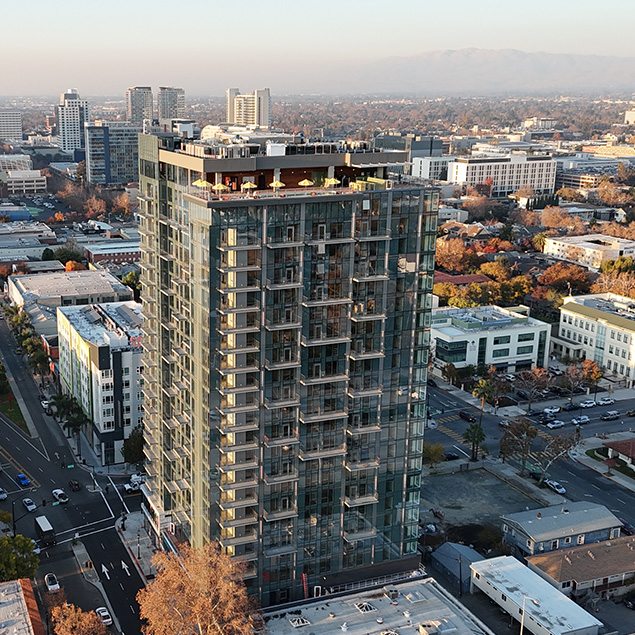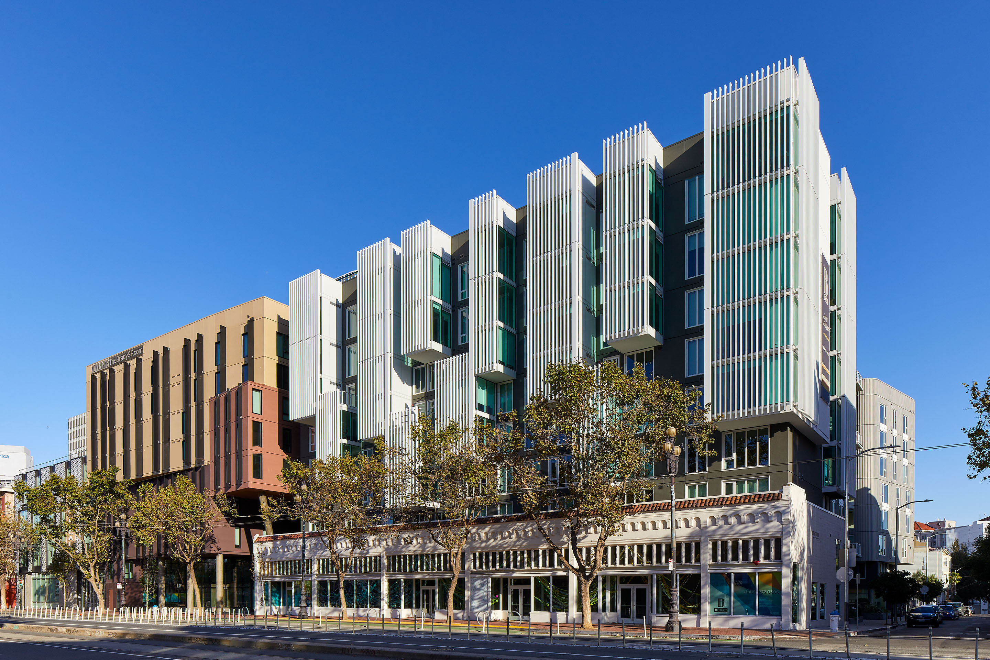
1629 Market Street
SQ. FT.
600,000
Owner
Strada Investment Group
Architect
BDE Architecture; Form 4 Architecture

Where modern elegance meets the vibrancy of San Francisco
1629 Market Street
This mixed-use development consists of three nine-story residential buildings with approximately 443 apartment units over a shared below-grade parking garage. The project includes 15,000 square feet of amenity space and common areas, 13,000 square feet of street-level retail space, and 23,400 square feet of privately-owned public open space.
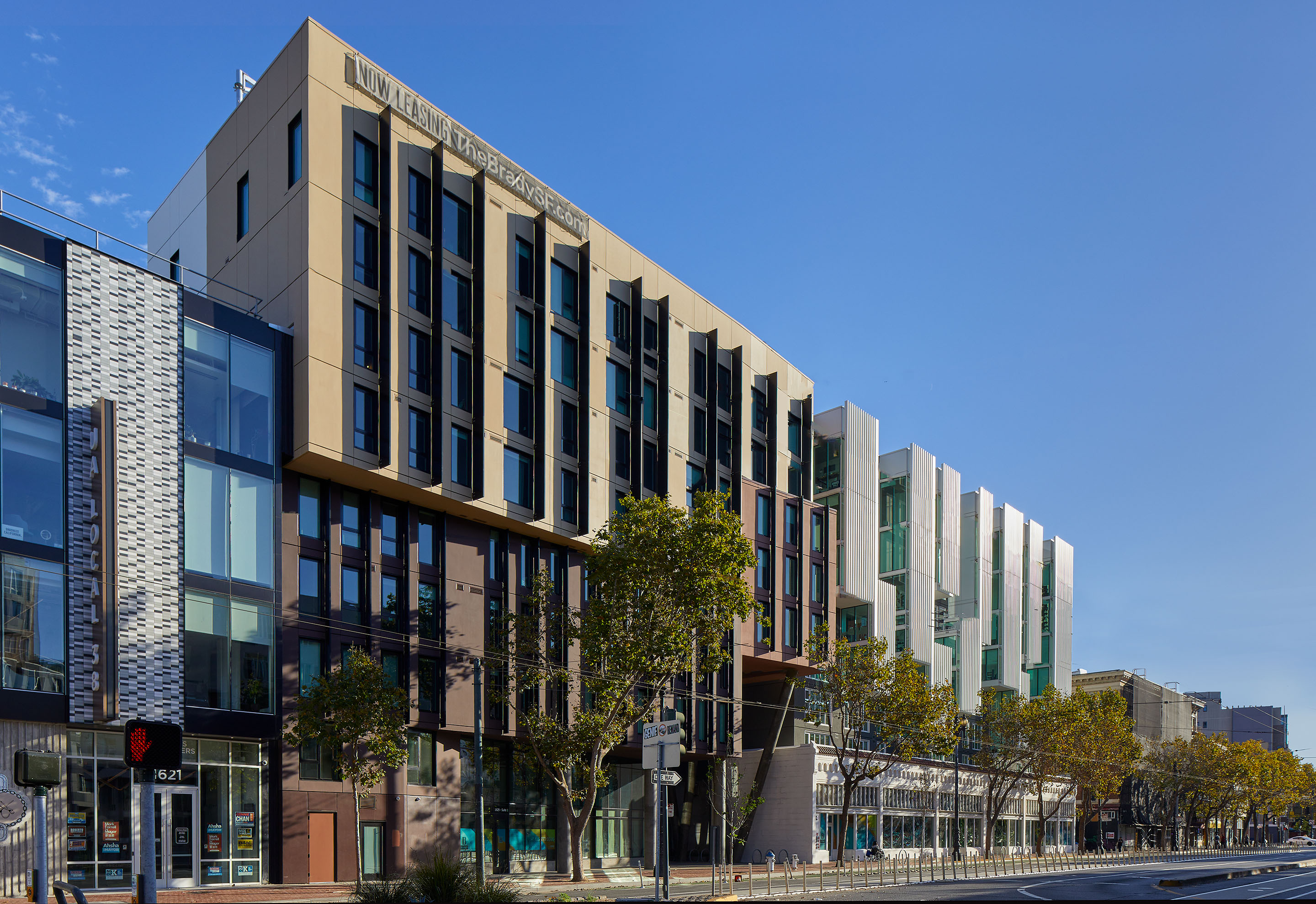

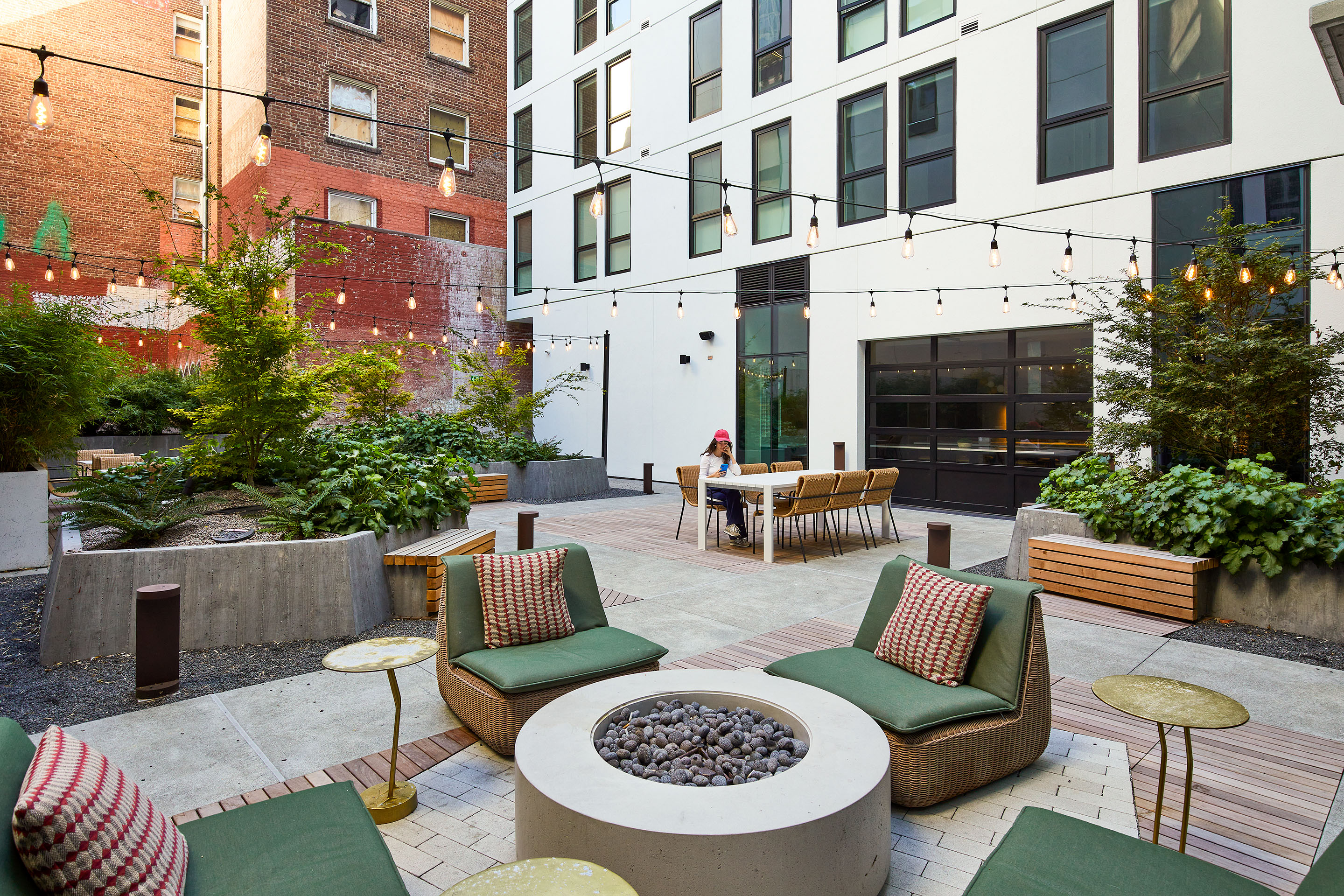
Thoughtfully crafted spaces
1629 Market Street
The project also included demolition of the existing Local 38 Pipefitters Union Hall and construction of a new 30,000 square-foot replacement Union Hall on the site. Strada subsequently awarded Suffolk the adjoining 53 Colton Street project, which includes 100 affordable housing units managed by Community Housing Partnership.
