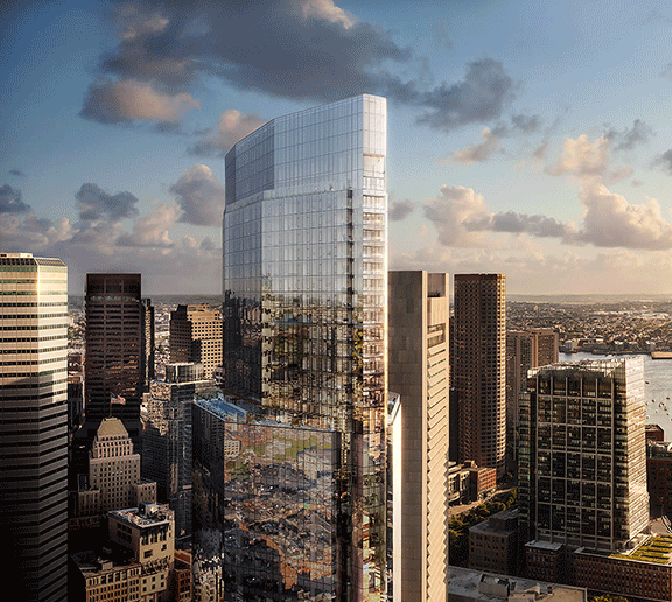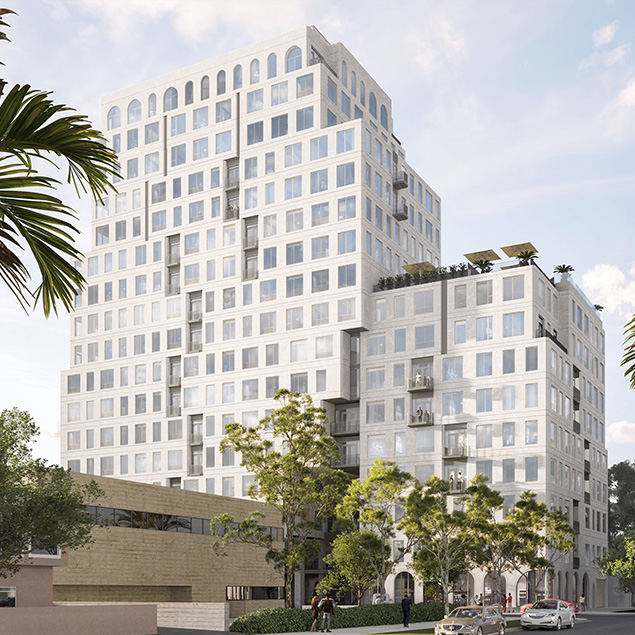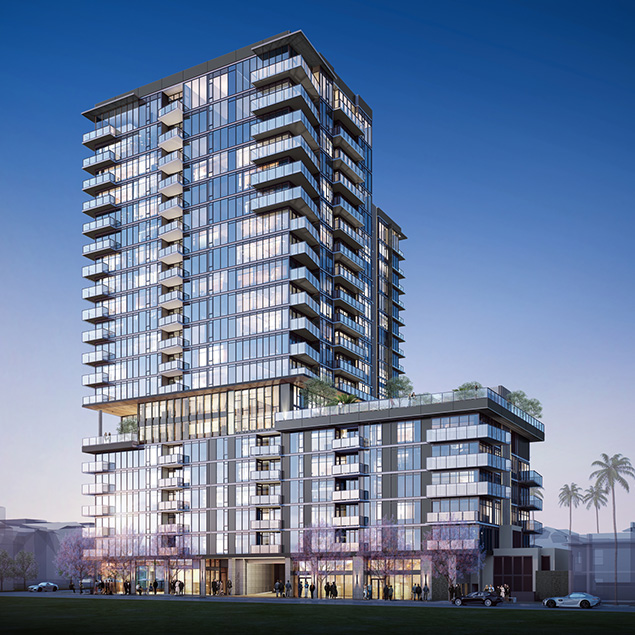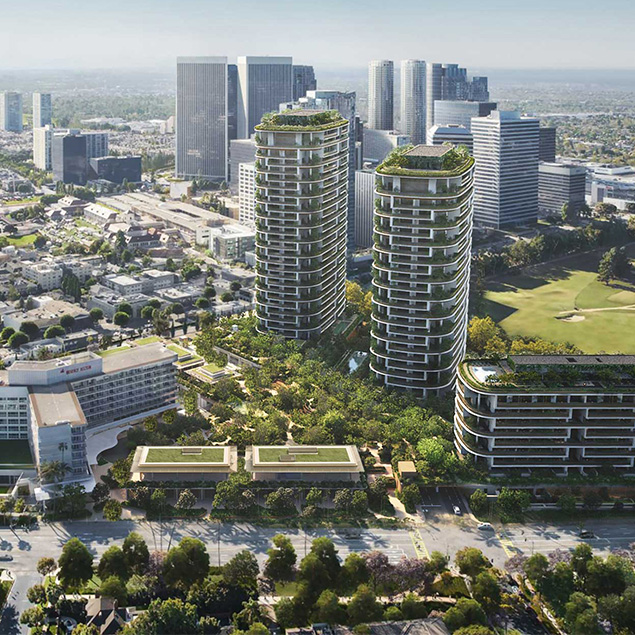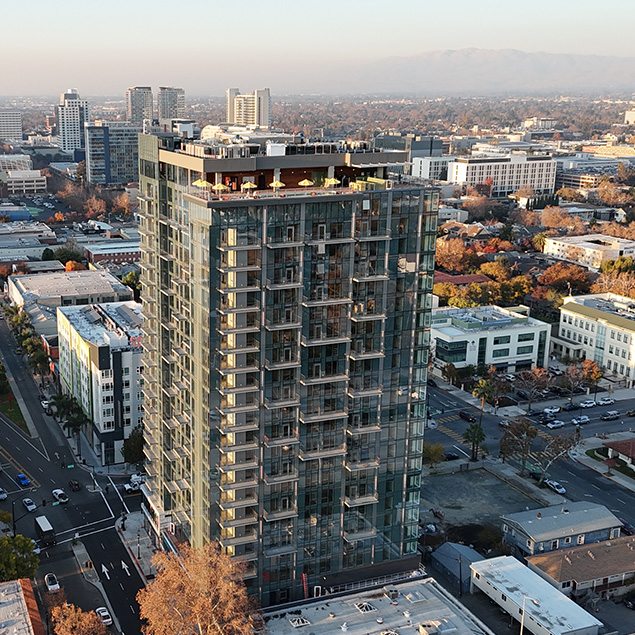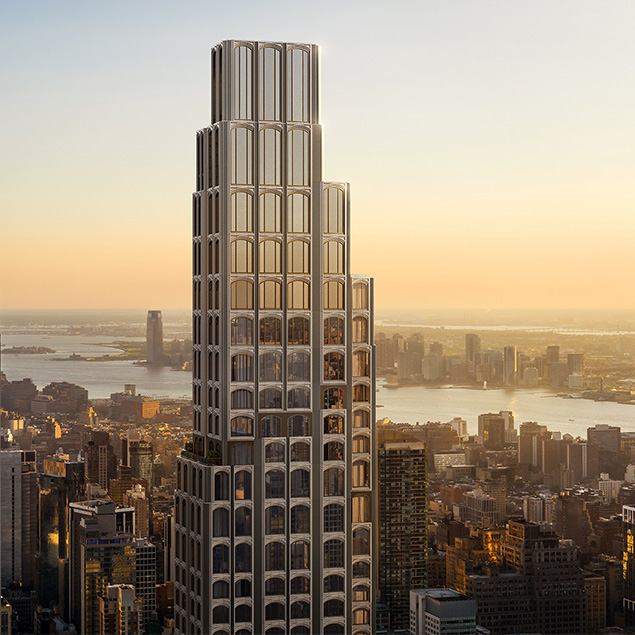
520 Fifth Avenue
SQ. FT.
450,000
Owner
Rabina Properties
Architect
Kohn Pederson Fox

A supertall on Fifth Avenue
520 Fifth Avenue
Suffolk managed the construction of this 76-story, 999-foot supertall on Fifth Avenue, featuring 3,500 square feet of ground-floor retail and ornate lobbies providing dedicated access to commercial, residential, and club spaces. The building includes a private members-only club with a restaurant, bar, and lounge, recreational amenities below grade, commercial offices on floors 4–28, and 100 luxury condominium units from floors 31–69 with exclusive tenant amenities on Level 70.
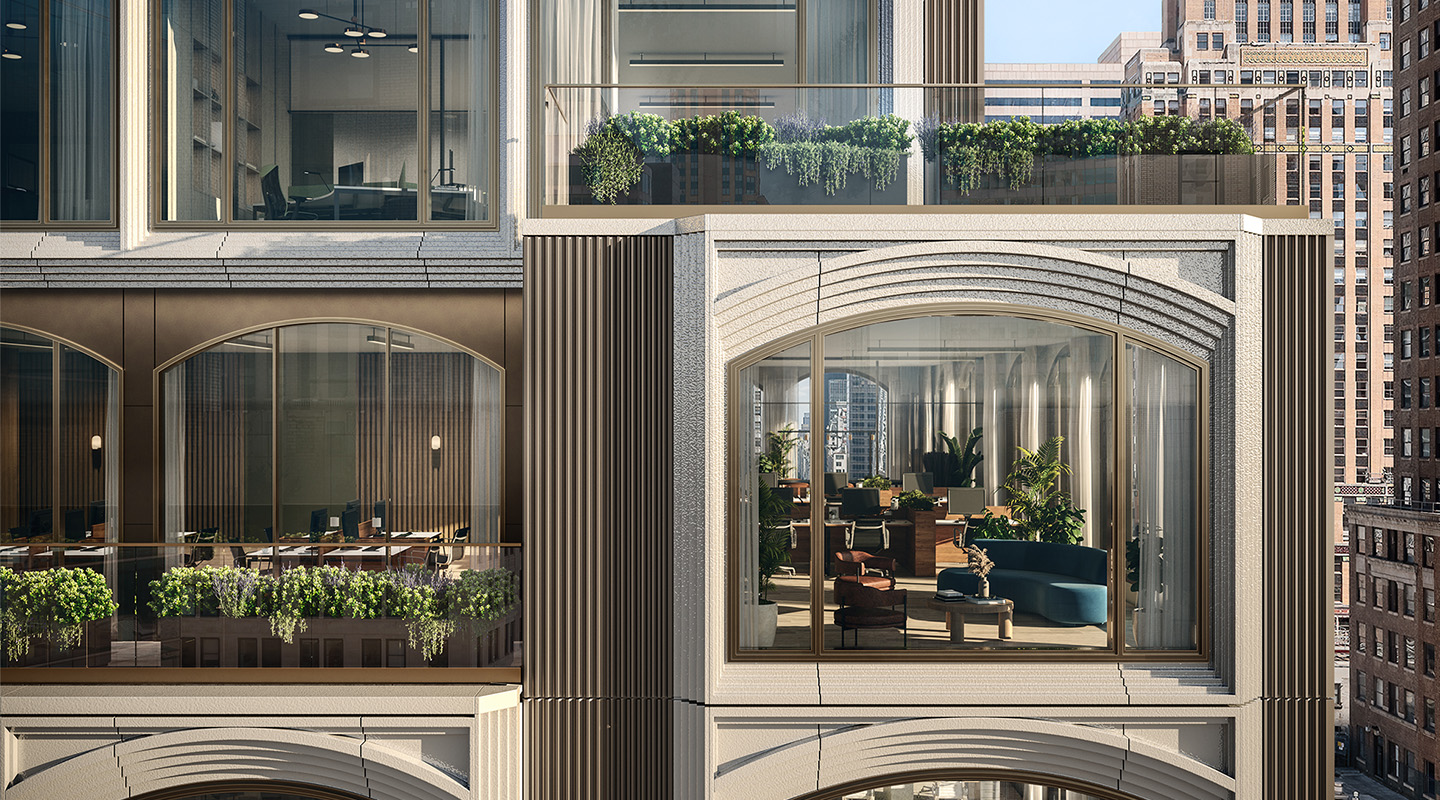

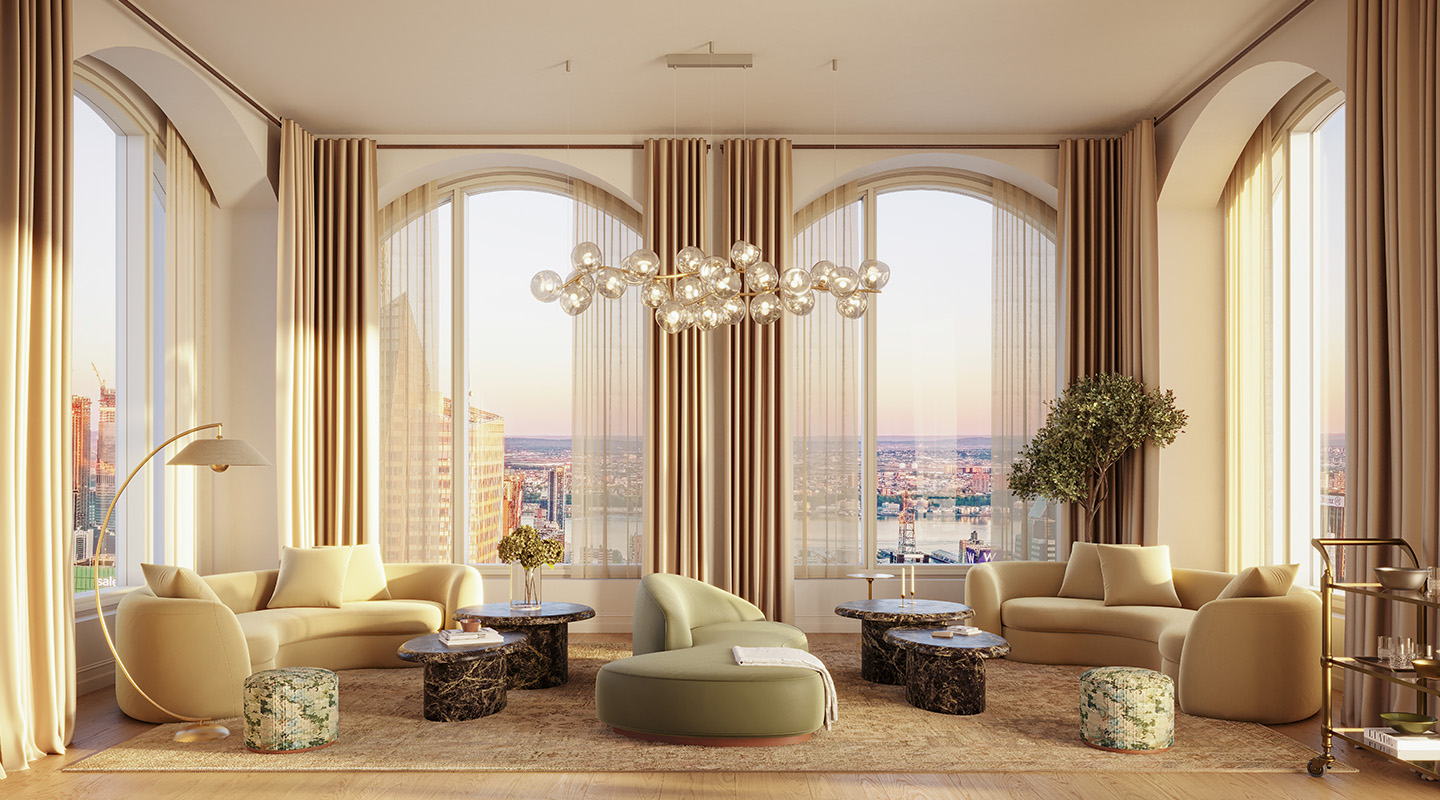
Precision coordination in a busy urban environment
520 Fifth Avenue
Located just one block from Bryant Park and two blocks from Grand Central Terminal, the project site is among Midtown Manhattan’s busiest intersections. Suffolk implemented meticulous scheduling and coordination to minimize public impact, maximize safety, and maintain efficiency while delivering this complex, high-profile mixed-use tower.
