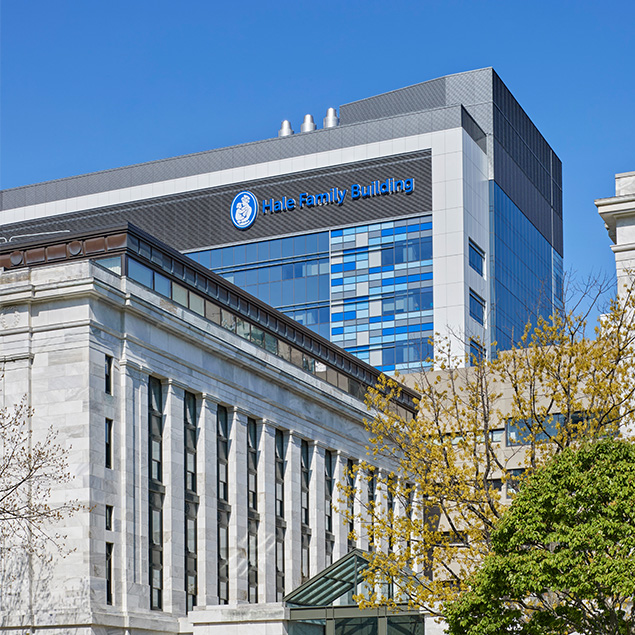
Boston Children’s Hospital Hale Family Clinical Building
SQ. FT.
565,000
Owner
Boston Children’s Hospital
Architect
Shepley Bulfinch
FKP Architects (Master)

A campus expansion in Boston's Longwood Medical Area
Boston Children’s Hospital Hale Family Clinical Building
The new LEED Gold building stands 11 stories high with a two-story mechanical penthouse and four additional stories below grade. This facility expands the hospital’s current bed capacity to support its continuing growth in domestic and international patient volume and its delivery of high-level tertiary and quaternary care.
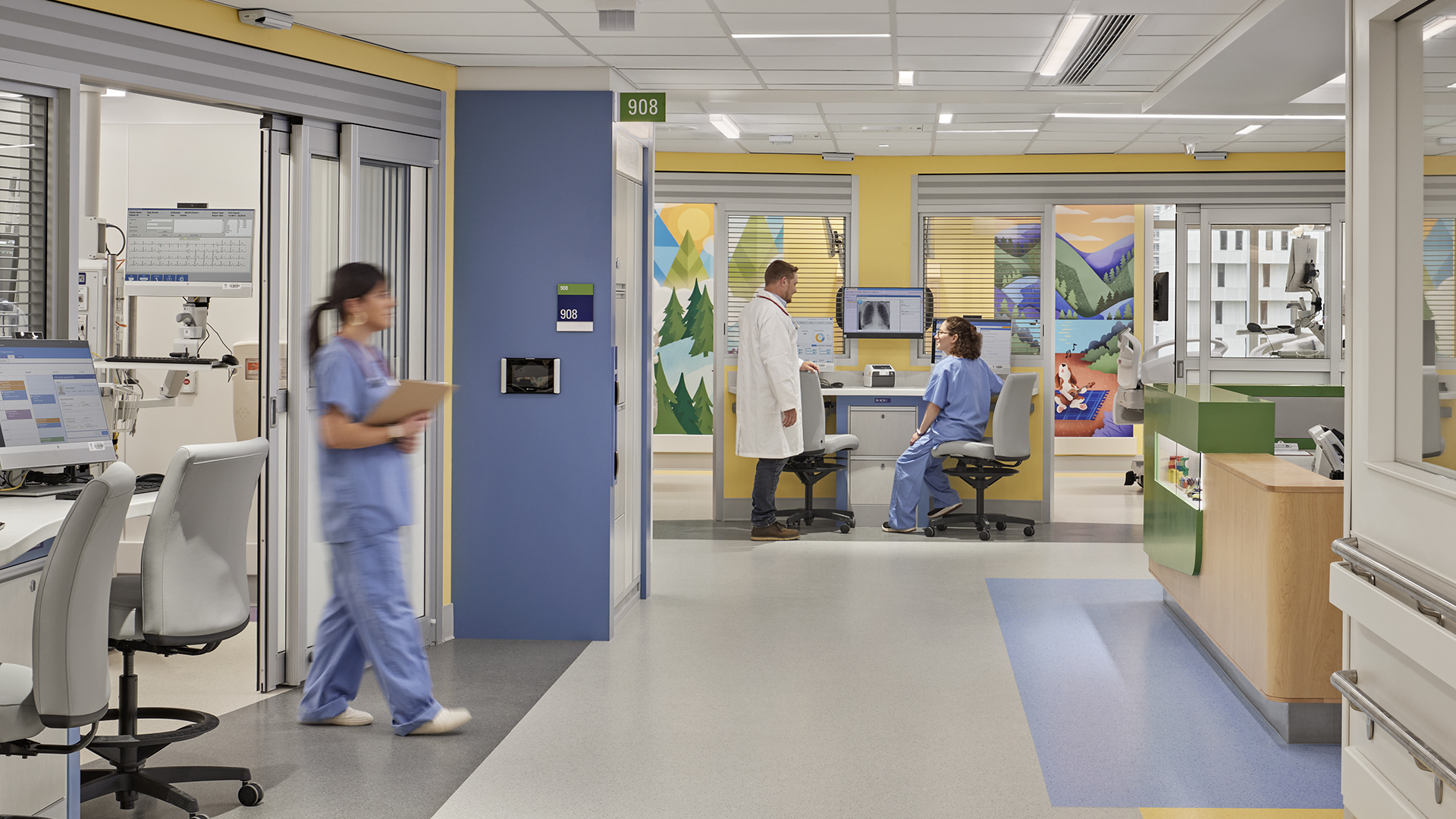


Supporting Boston Children's Hospital's mission
Boston Children’s Hospital Hale Family Clinical Building
The facility houses an expanded cardiovascular program, a new Neonatal Intensive Care Unit (NICU), inpatient units, and clinical and logistical support services such as labs, a pharmacy dietary center, and a rooftop healing garden.
Similar projects
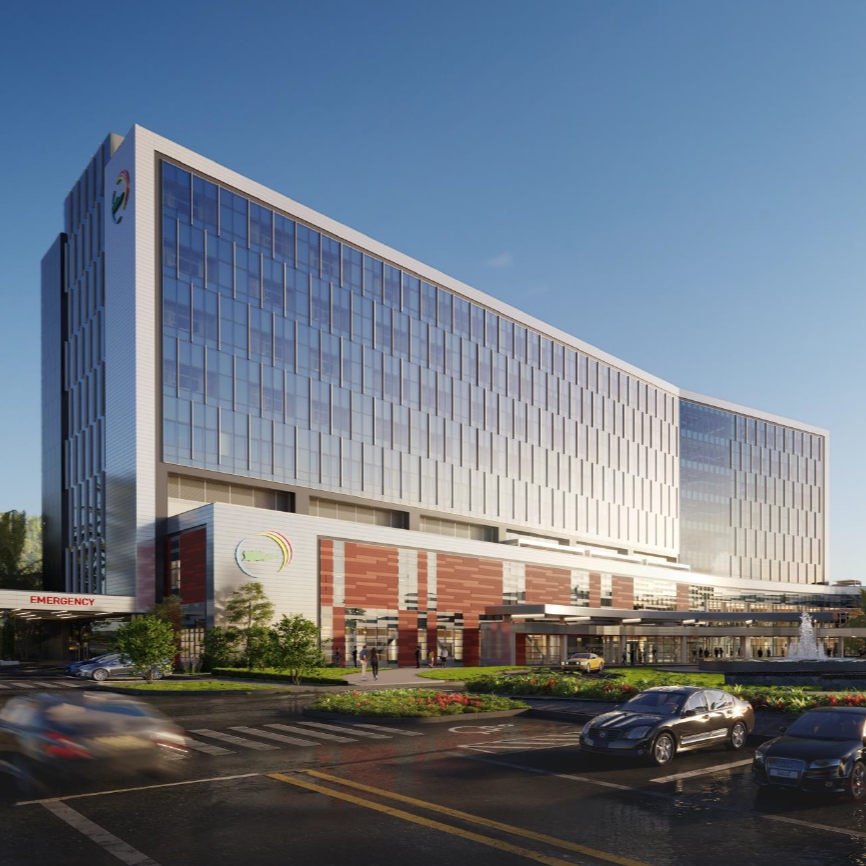
St. Croix, VI
Juan F. Luis Replacement Hospital
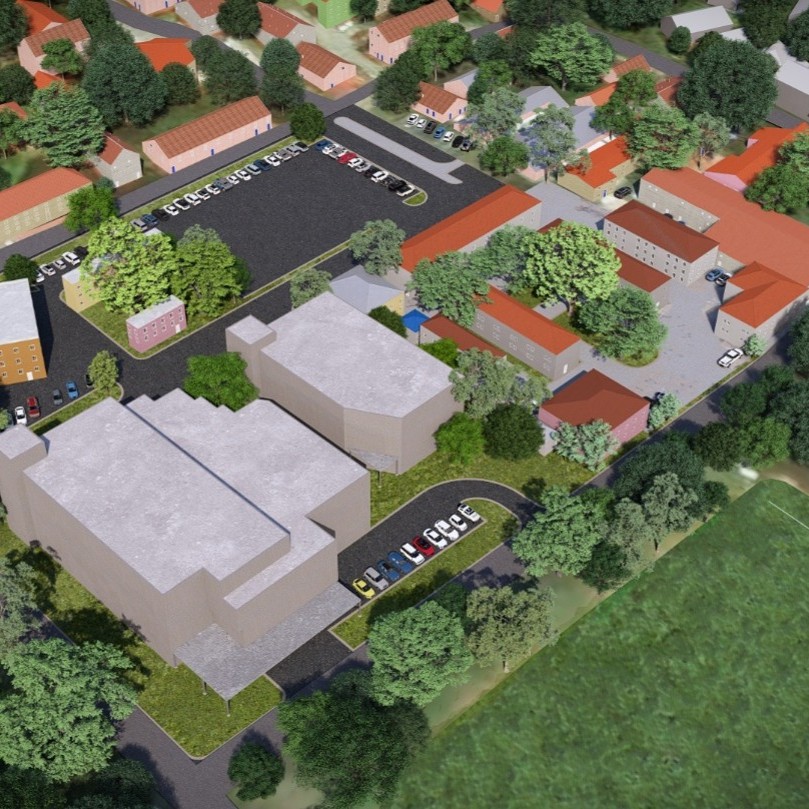
St. Thomas, VI
USVI St. Thomas Healthcare Bundle
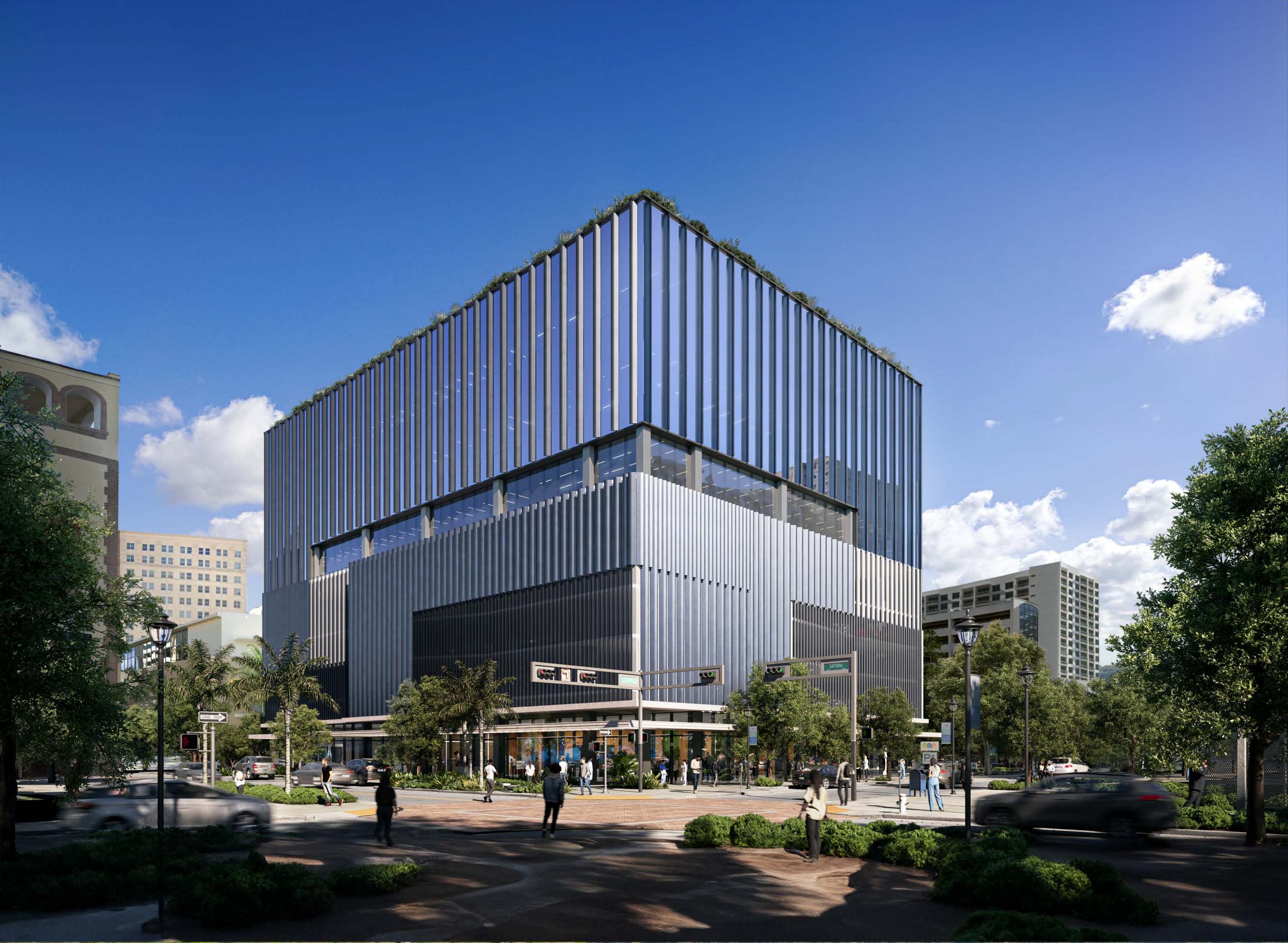
West Palm Beach, FL
NYULH West Palm Beach Ambulatory Care Facility
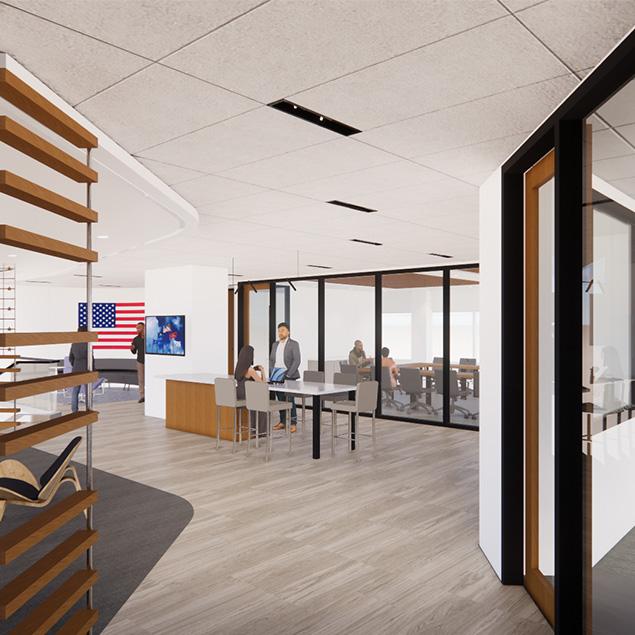
Charlestown, MA
Home Base Headquarters Renovation & Expansion
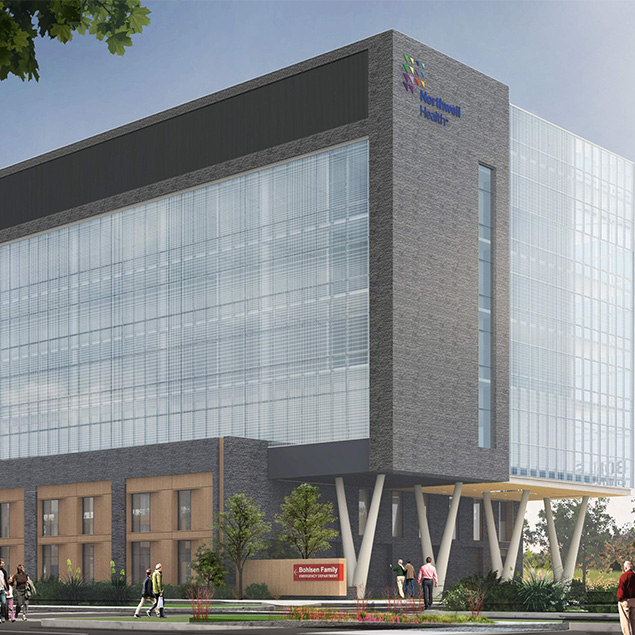
Bay Shore, NY
South Shore University Hospital Pavilion Phase 1
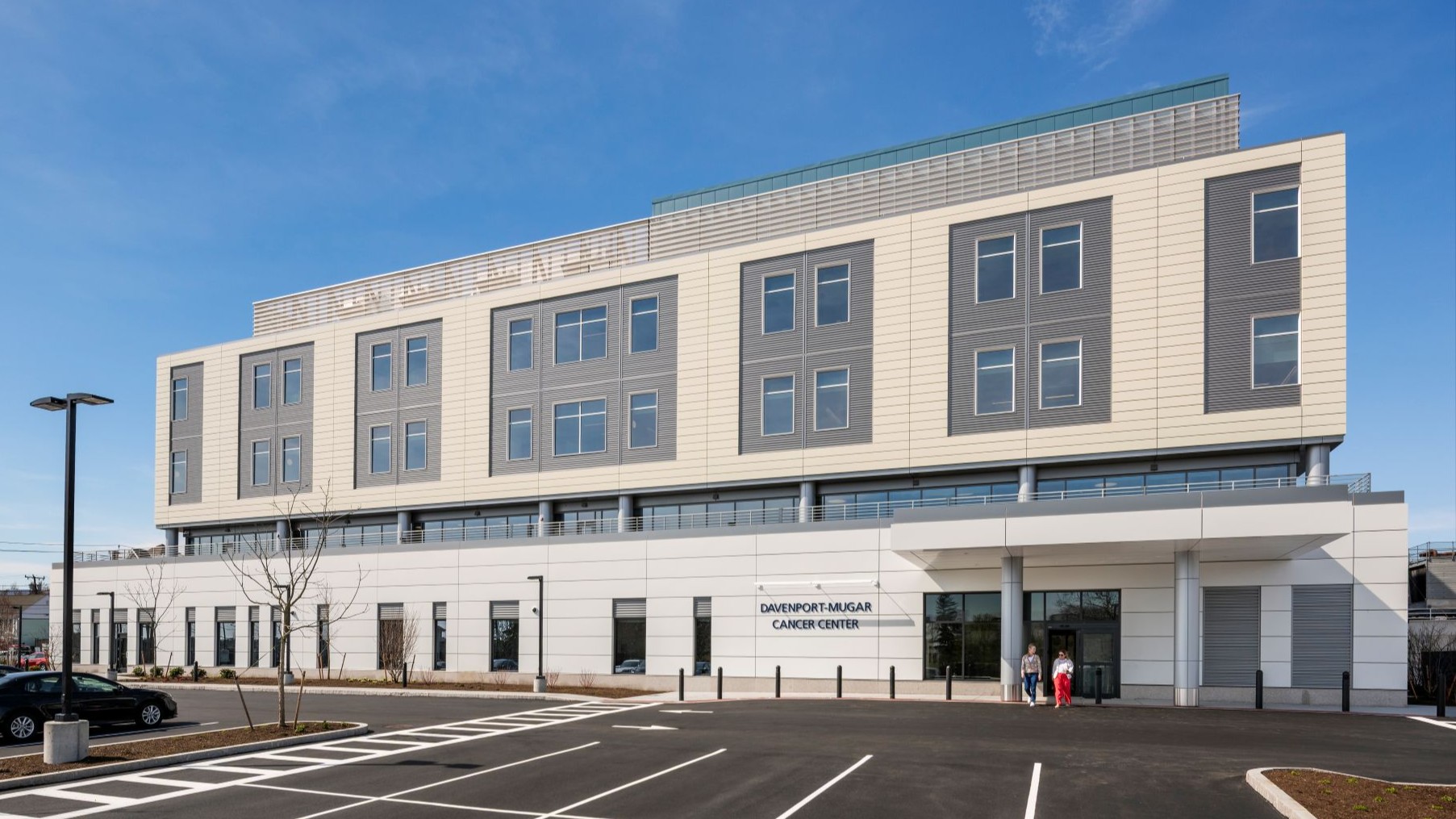
Hyannis, MA