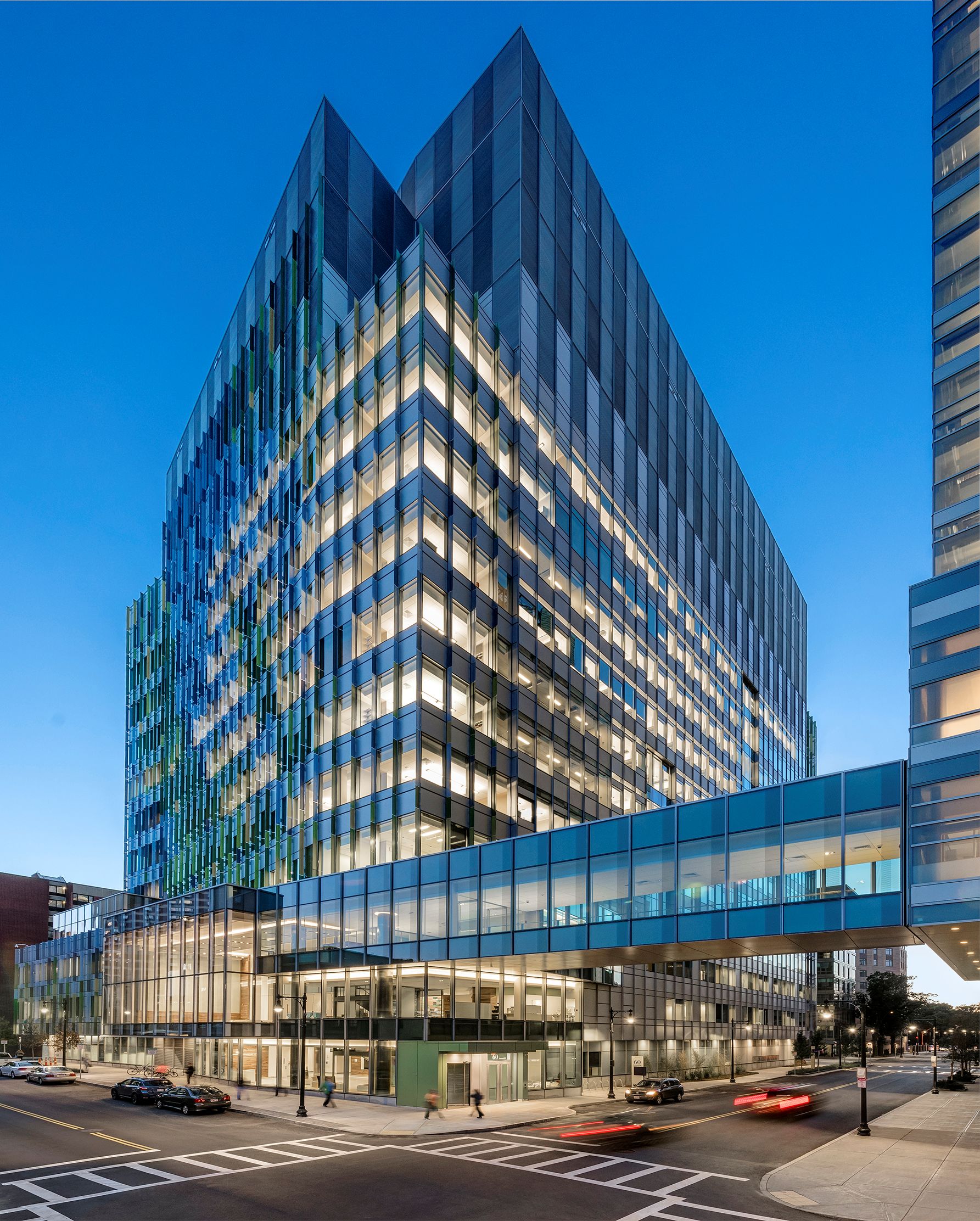
Brigham and Women’s Hospital Hale Building for Transformative Medicine
SQ. FT.
680,000
Owner
Brigham and Women’s Hospital
Architect
NBBJ

A facility to serve every phase in medicine, from research through clinical application
Brigham and Women’s Hospital Hale Building for Transformative Medicine
The Hale Building for Transformative Medicine is comprised of preclinical and clinical research laboratory facilities, as well as clinical space with imaging suites and associated support space. Utilizing an innovative hybrid up/up construction method, the building stands 13 stories high with a 460-space below-grade parking structure. The building includes a vivarium, research laboratories, imaging suites, clinical research areas, and support space.
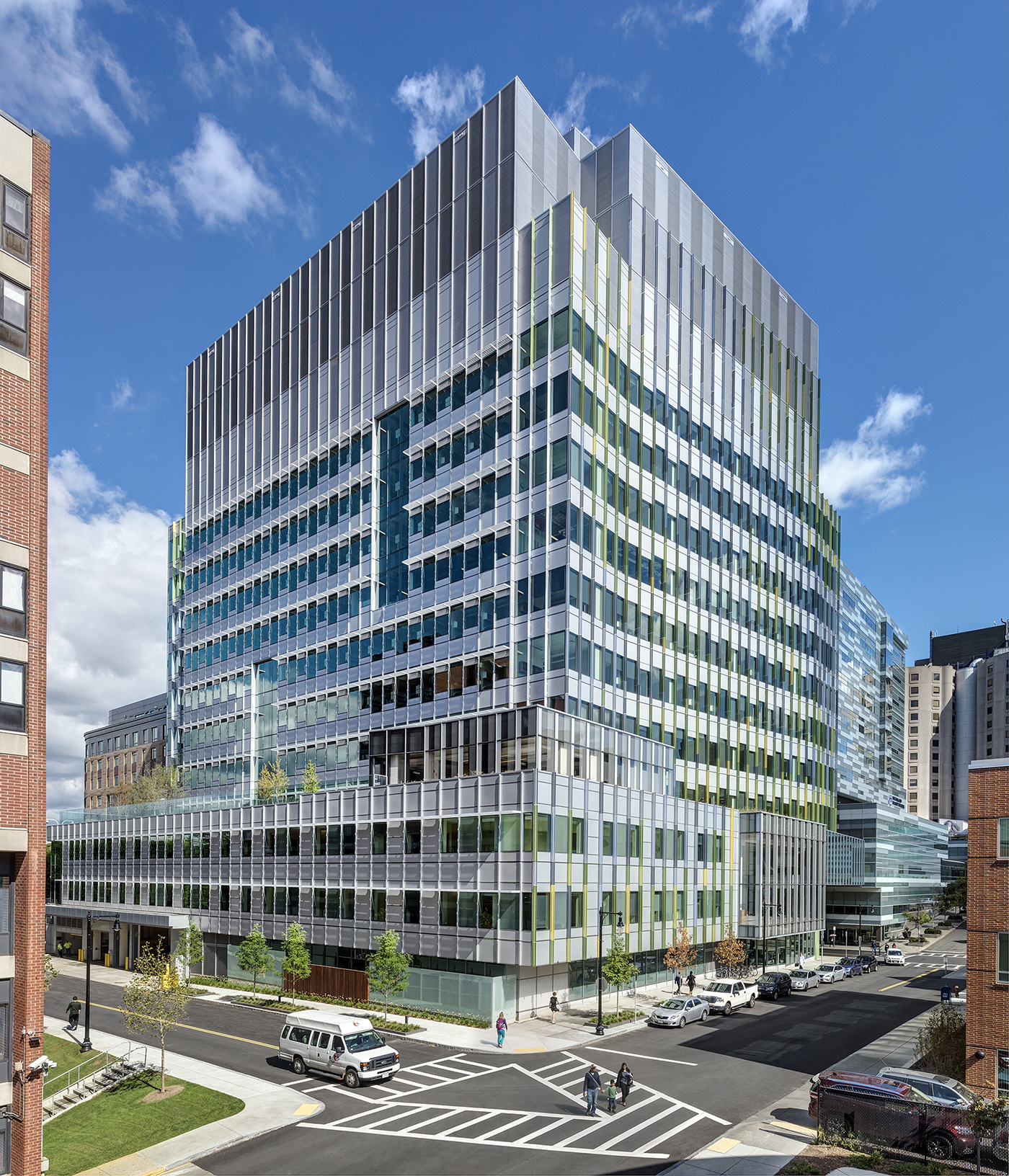

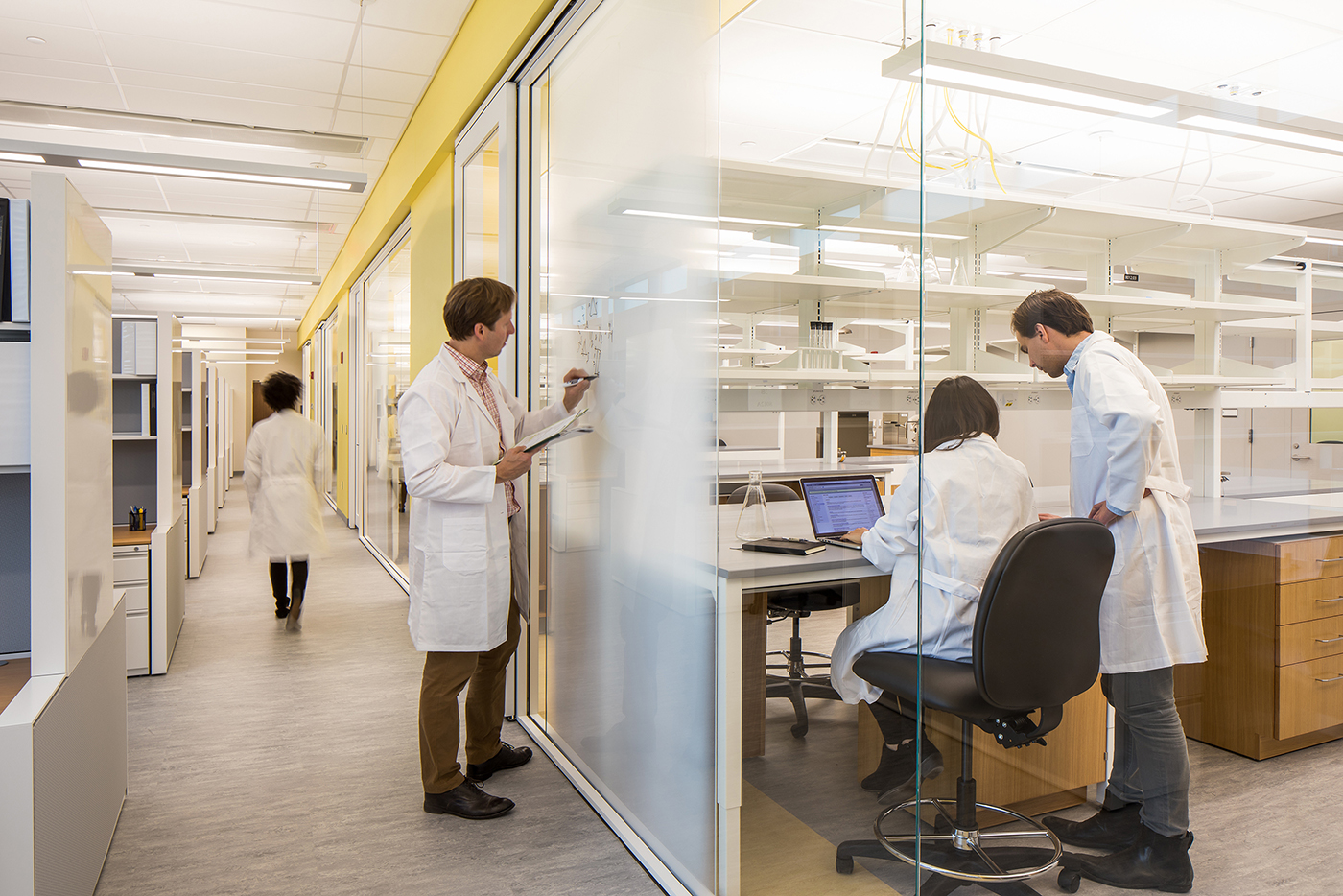
Driving excellence at Brigham & Women's Hospital
Brigham and Women’s Hospital Hale Building for Transformative Medicine
The building also features a 4MW Gas Reciprocating Engine Co-Generation plant. Although not formally delivered under an Integrated Project Delivery arrangement, Suffolk’s team collaborated closely with the design partners and owner, utilizing Lean practices such as Co-Location, Pull-planning, and Target Value Design. Suffolk also installed a 25-ton, 7T MRI machine after the building had been turned over.
Similar projects
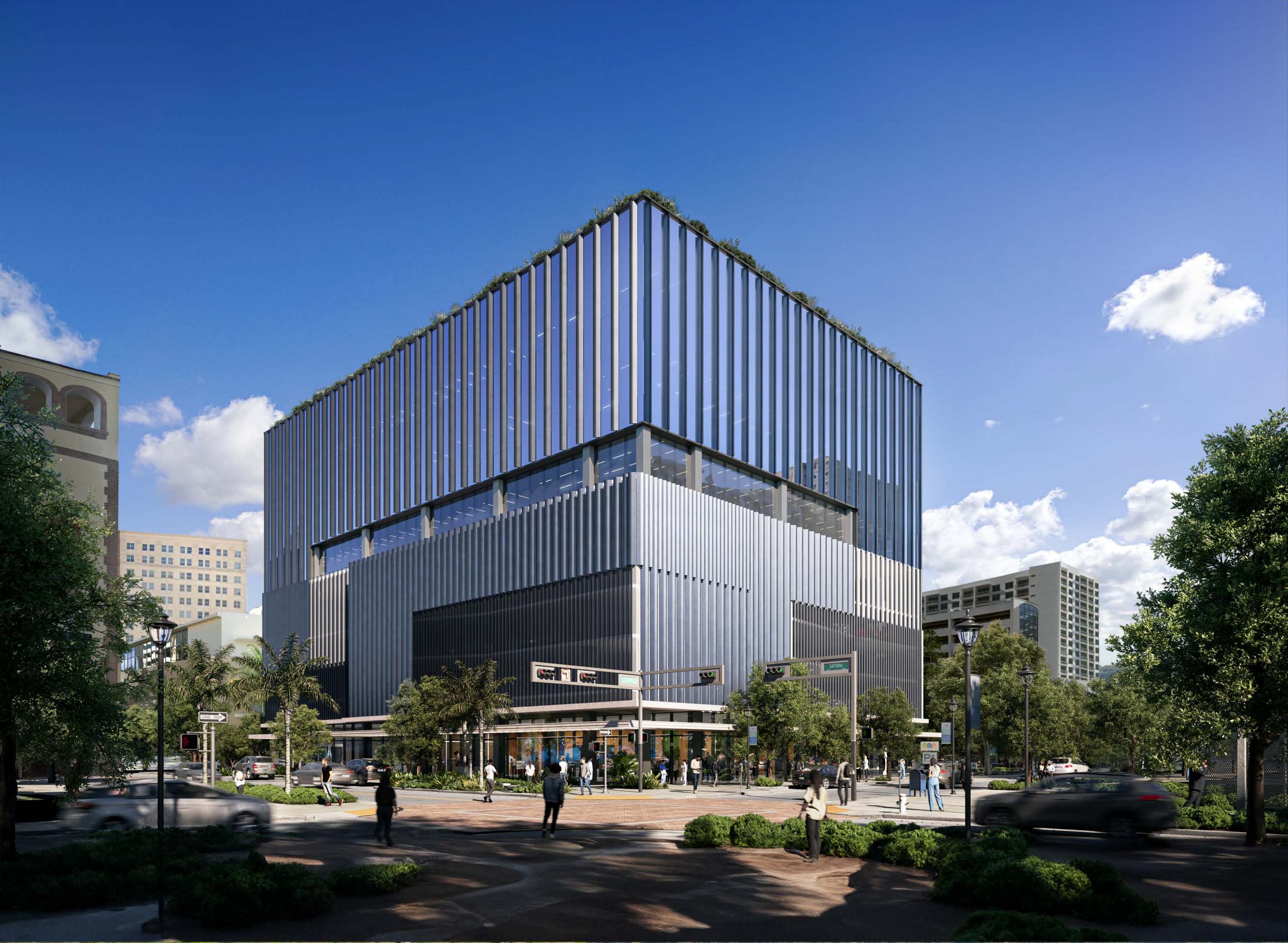
West Palm Beach, FL
NYULH West Palm Beach Ambulatory Care Facility
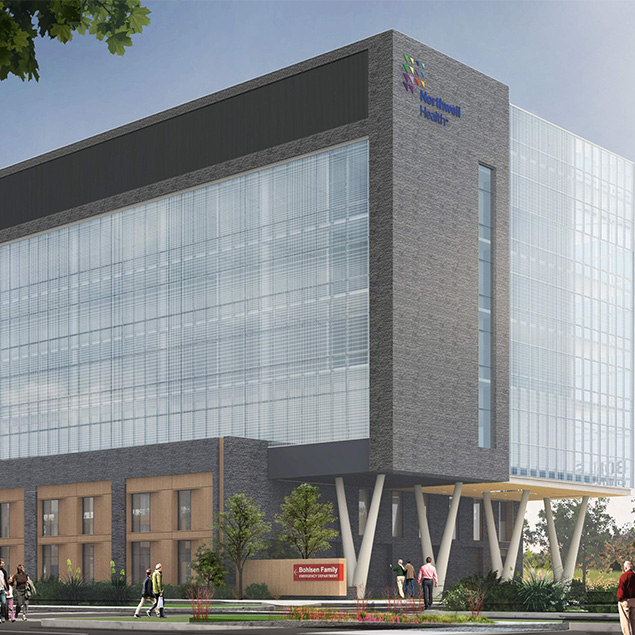
Bay Shore, NY
South Shore University Hospital Pavilion Phase 1
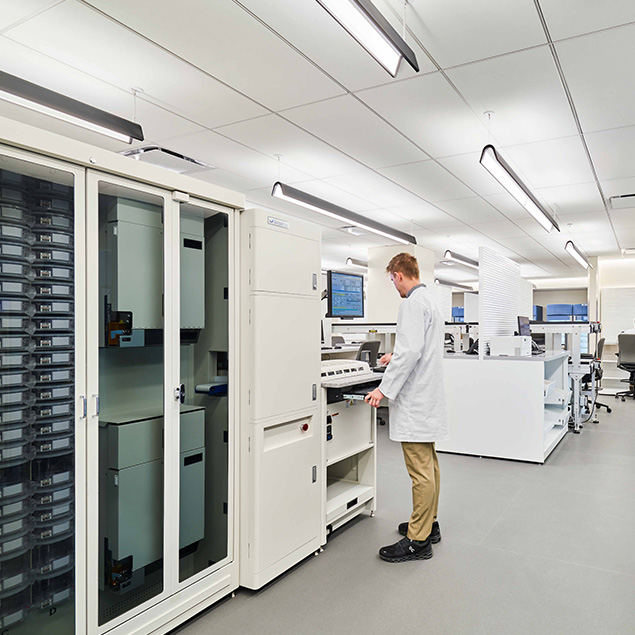
Brooklyn, NY
Specialty Pharmacy & Immunogenetics Laboratory
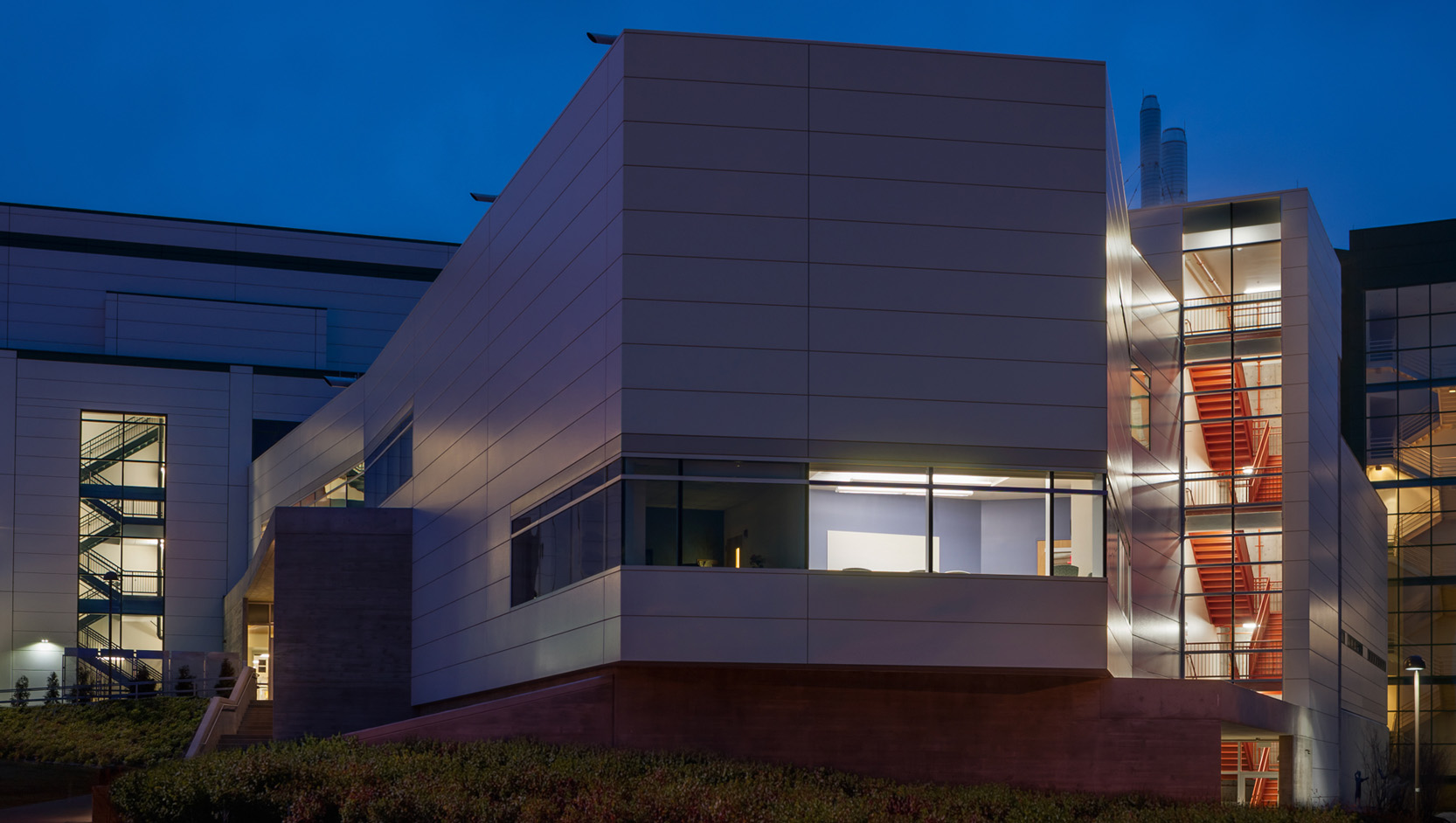
Lebanon, NH
Dartmouth-Hitchcock Advanced Surgical Center
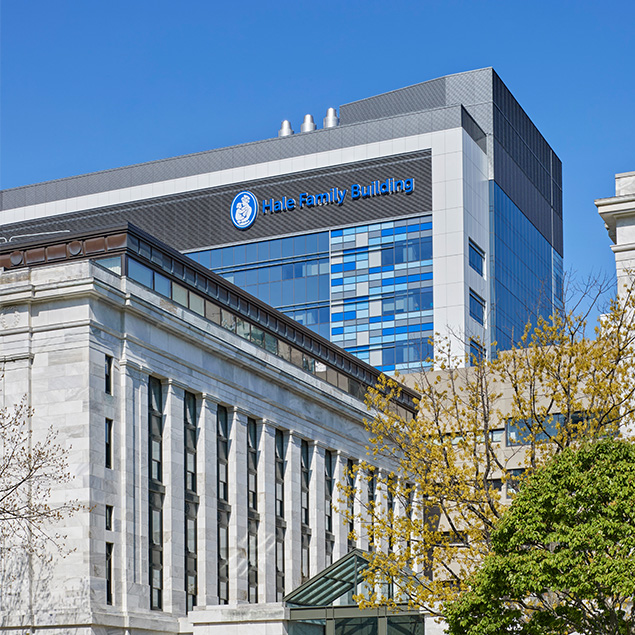
Boston, MA