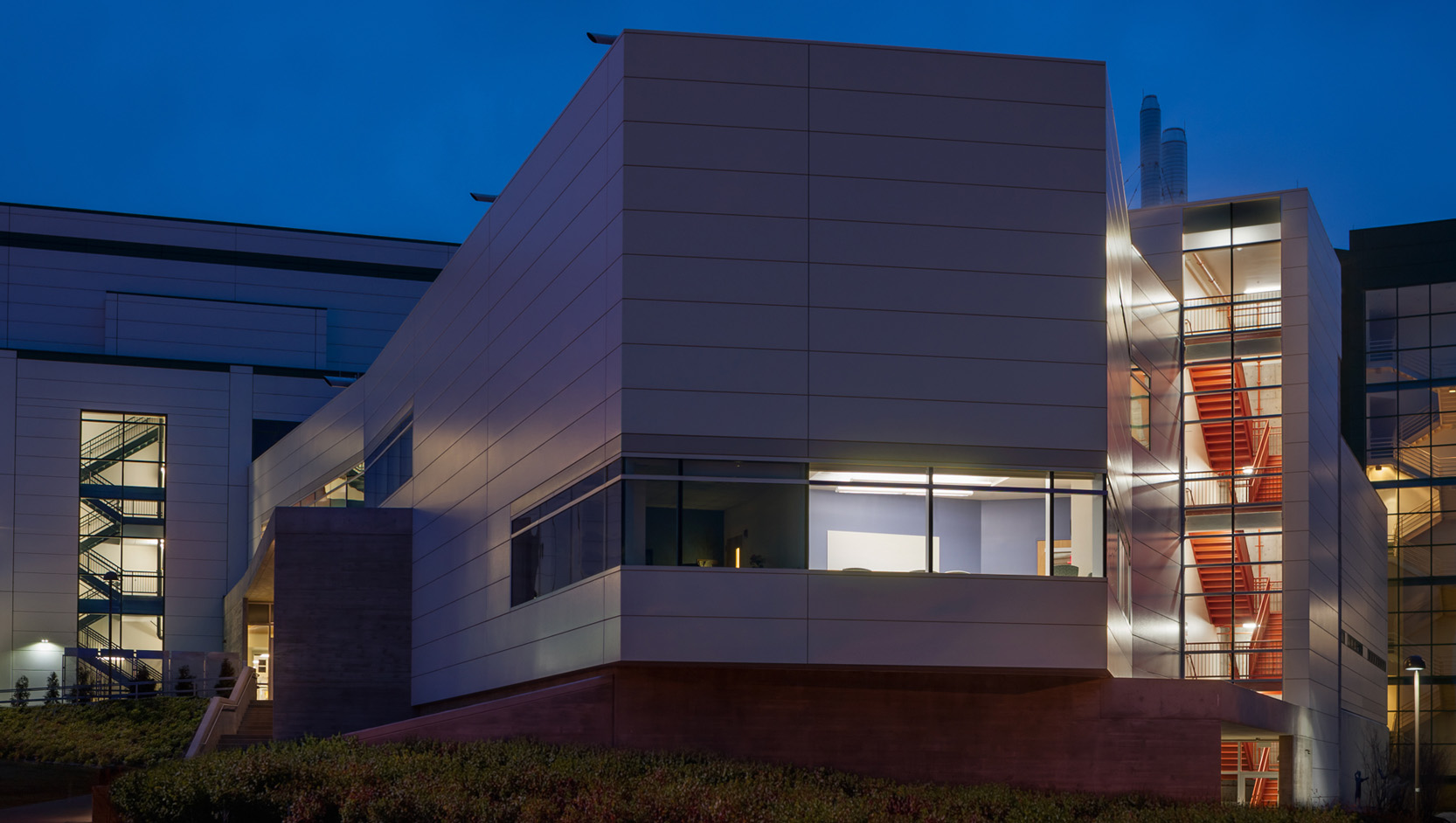
Dartmouth-Hitchcock Advanced Surgical Center
SQ. FT.
27,400
Owner
Dartmouth-Hitchcock
Architect
Payette Associates, Inc.

An advanced surgery center at Dartmouth-Hitchcock
Dartmouth-Hitchcock Advanced Surgical Center
This expansion aimed to seamlessly integrate with the existing Magnetic Resonance Imaging (MRI) pod, while introducing additional mechanical support space. The advanced surgical center, a key component of the expansion, features two operating rooms, ancillary support spaces, and a mobile Computed Tomography (CT) scanner. The project also involved the intricate installation of the IMRIS MRI system. Notably, our team executed the construction with careful consideration for minimizing impact on hospital abutters, including an adjacent MRI suite and active research and surgical areas. This demonstrated our commitment to maintaining operational continuity and a harmonious environment for the hospital’s ongoing activities.
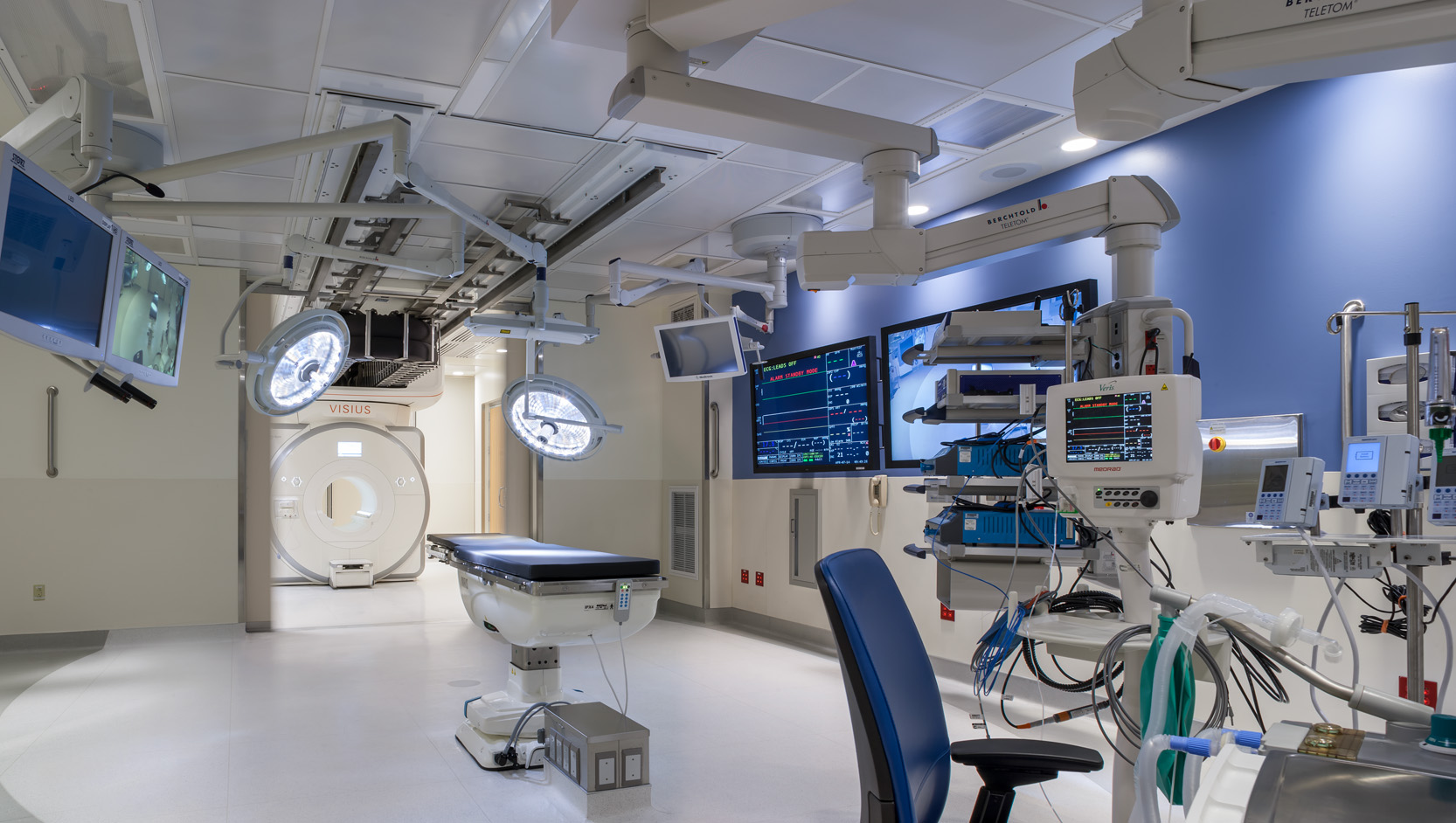
Similar projects
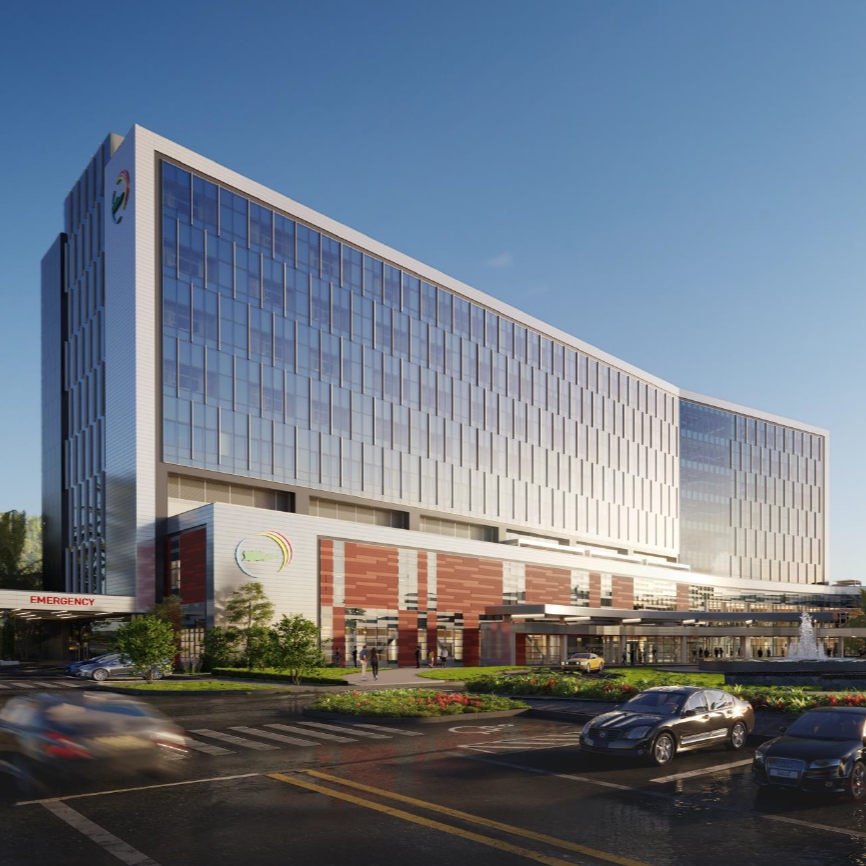
St. Croix, VI
Juan F. Luis Replacement Hospital
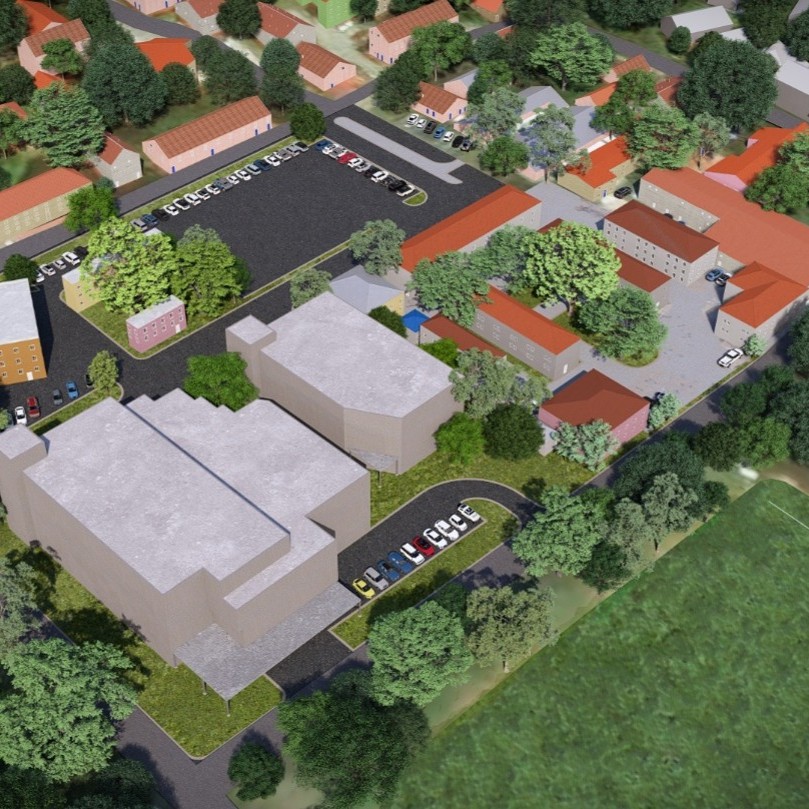
St. Thomas, VI
USVI St. Thomas Healthcare Bundle
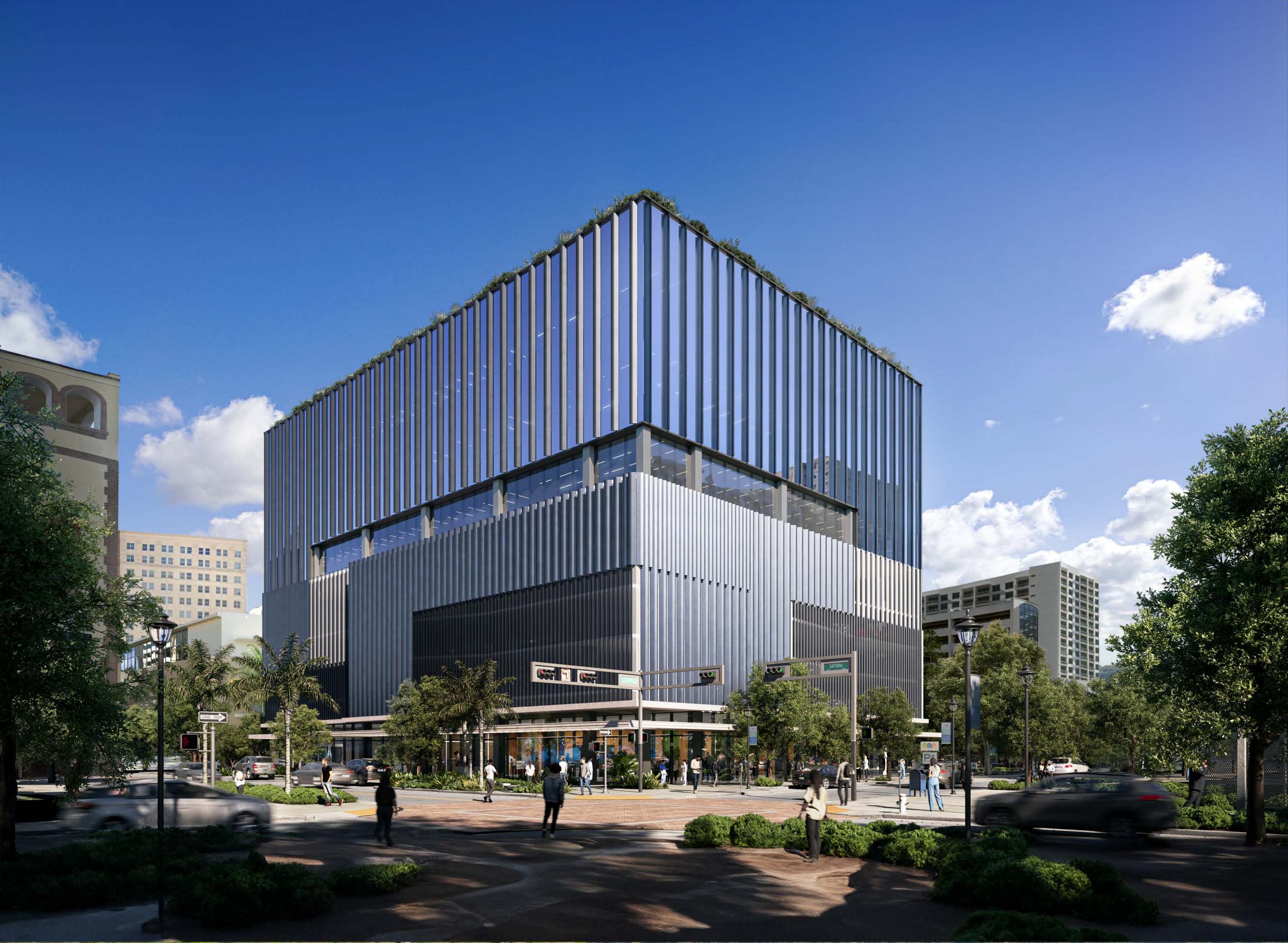
West Palm Beach, FL
NYULH West Palm Beach Ambulatory Care Facility
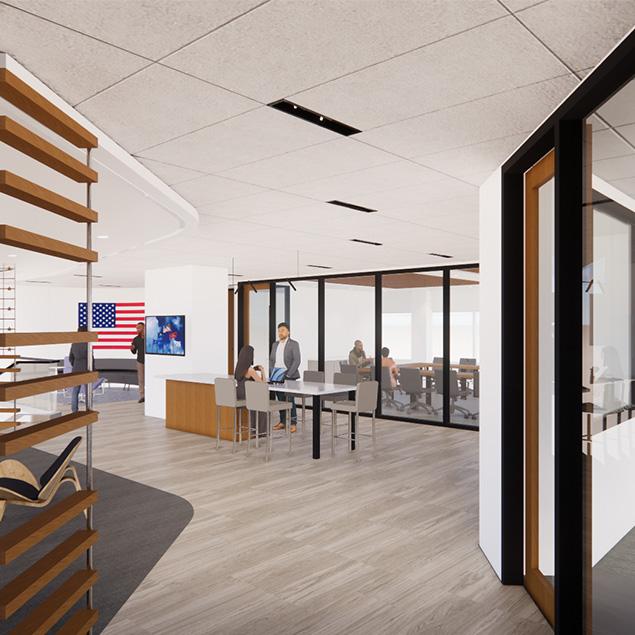
Charlestown, MA
Home Base Headquarters Renovation & Expansion
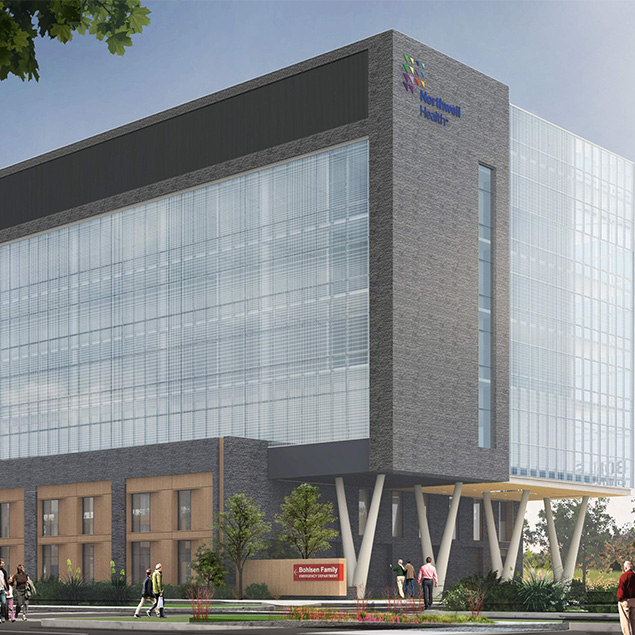
Bay Shore, NY
South Shore University Hospital Pavilion Phase 1
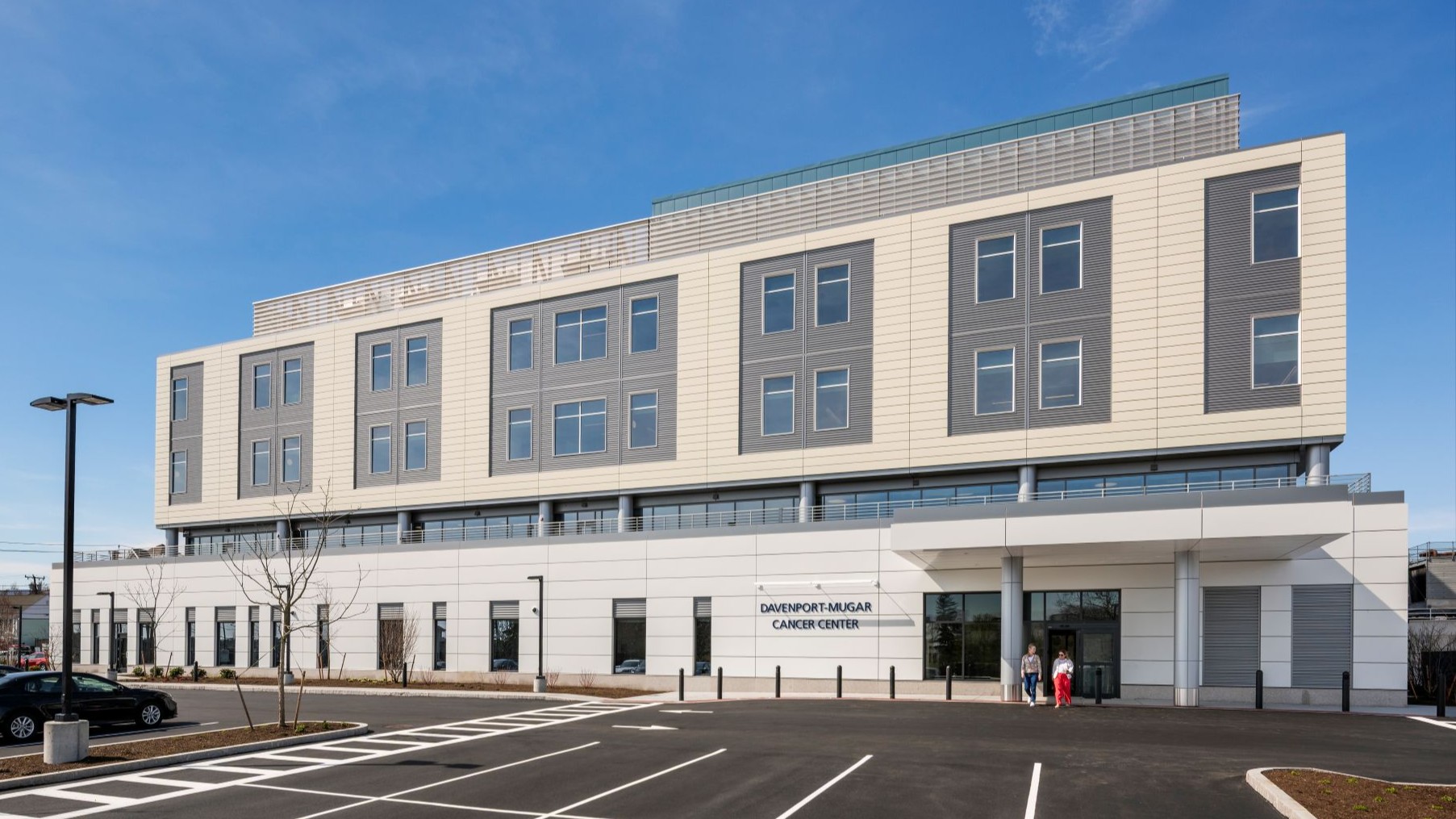
Hyannis, MA