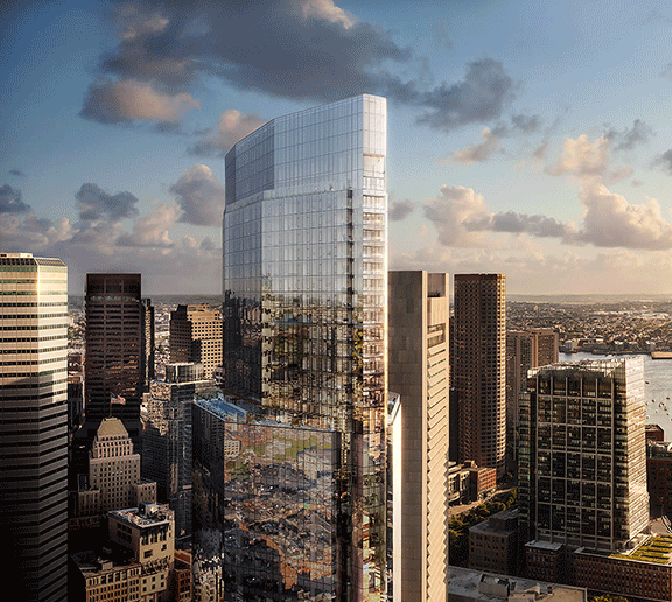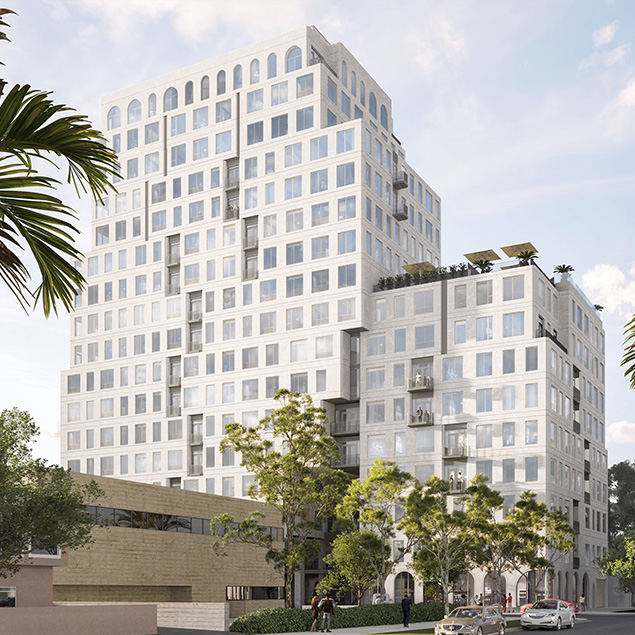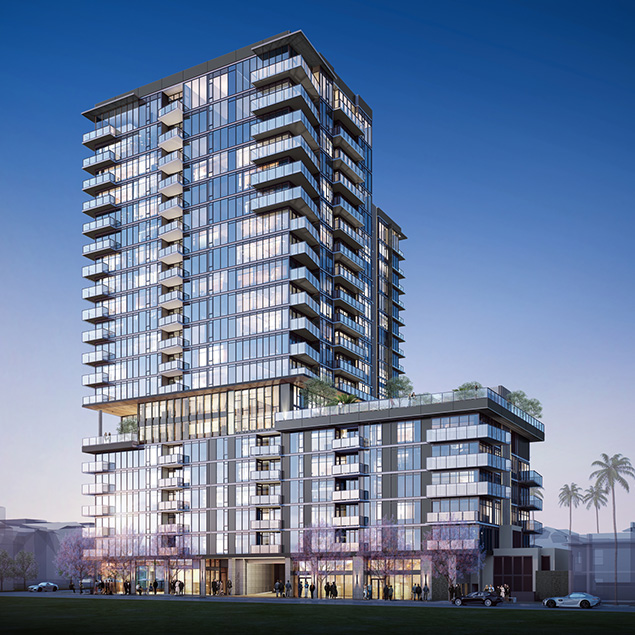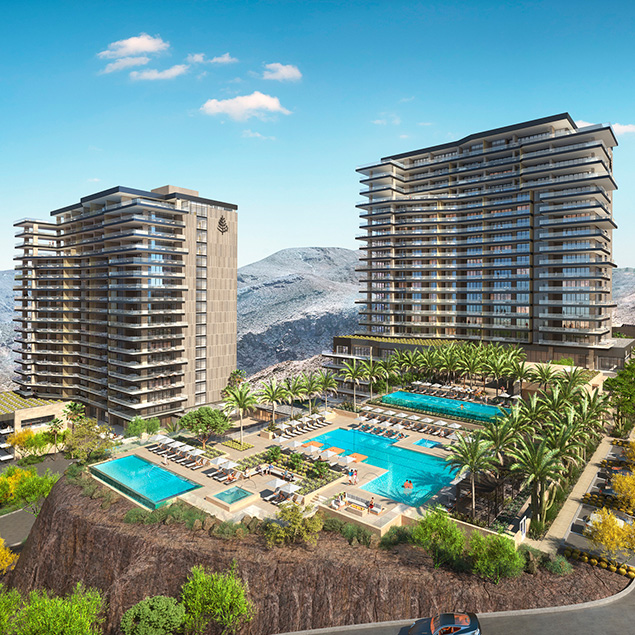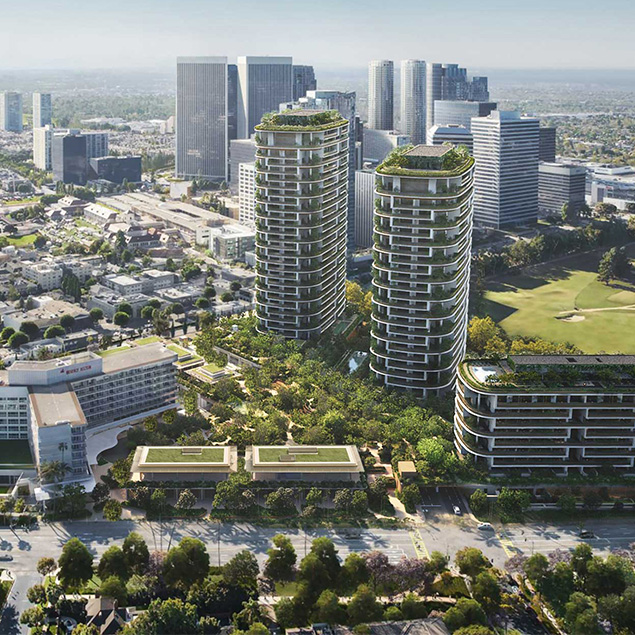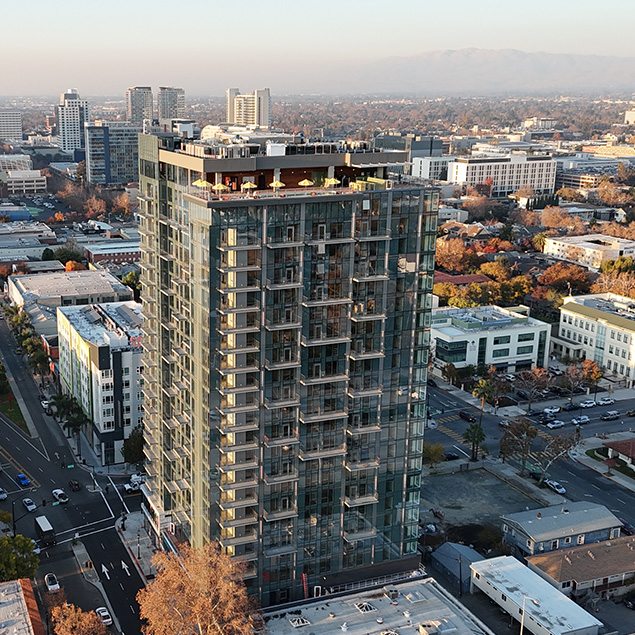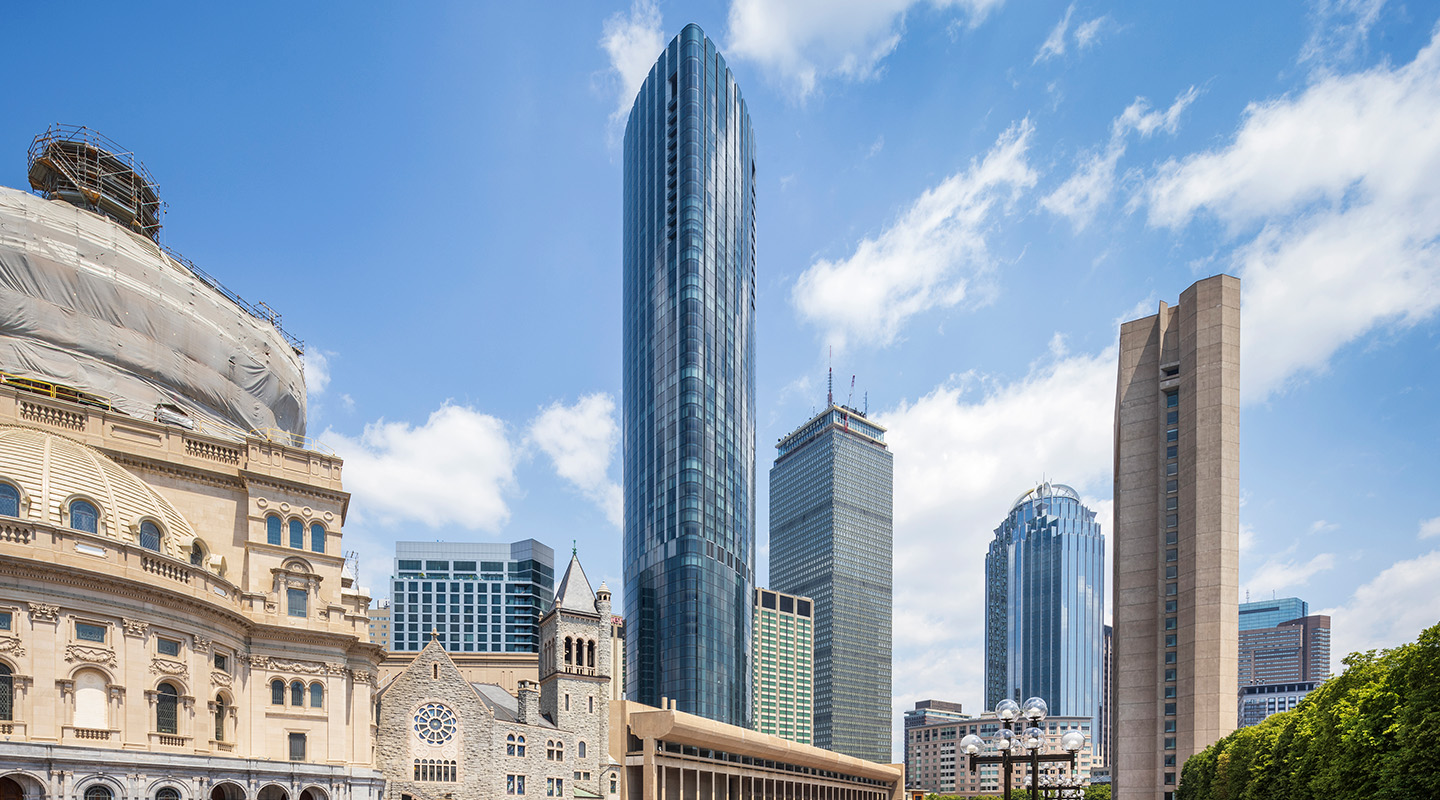
Four Seasons Hotel & Private Residences at One Dalton Street
SQ. FT.
850,000
Owner
Carpenter & Company, Inc.
Architect
Cambridge Seven Associates, Inc.; Pei Cobb Freed & Partners

A 61-story mixed-use development in Boston
Four Seasons Hotel & Private Residences at One Dalton Street
This 851,000 square-foot mixed-use development consists of 215 guest rooms and 171 luxury condominiums. Extensive preconstruction planning went into preparing a comprehensive construction management plan that addressed the logistical constraints related to the site and its abutters. Logistical challenges included an extremely tight site along with the demolition of existing structures. Construction took place in close proximity to the existing 101 Belvidere Building (former Church Colonnade Building).
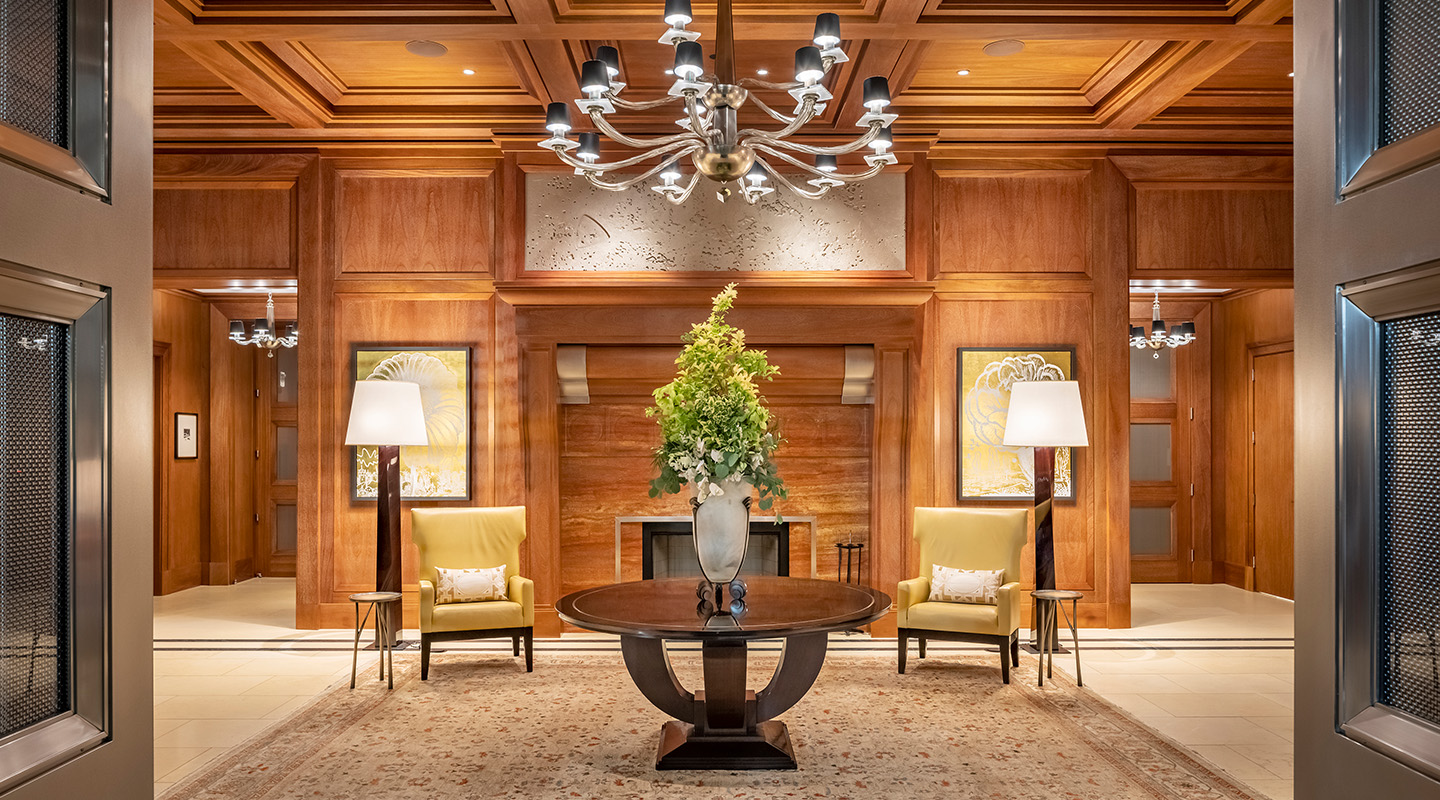


Expertly navigating site logistics
Four Seasons Hotel & Private Residences at One Dalton Street
The new building also has an extremely complex deep foundation system comprised of slurry walls, secant walls, and load bearing elements. The team met with abutters and local agencies on multiple occasions in order to develop the final plan that safely delineated pedestrian routes and routed traffic carefully around the area.
