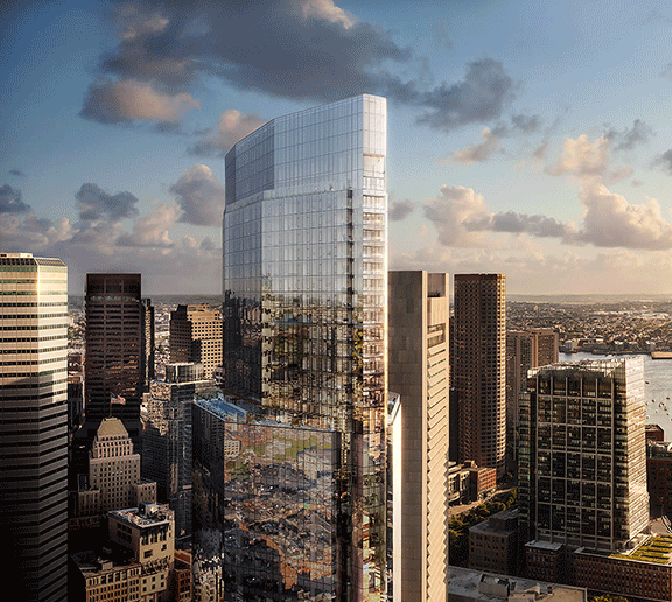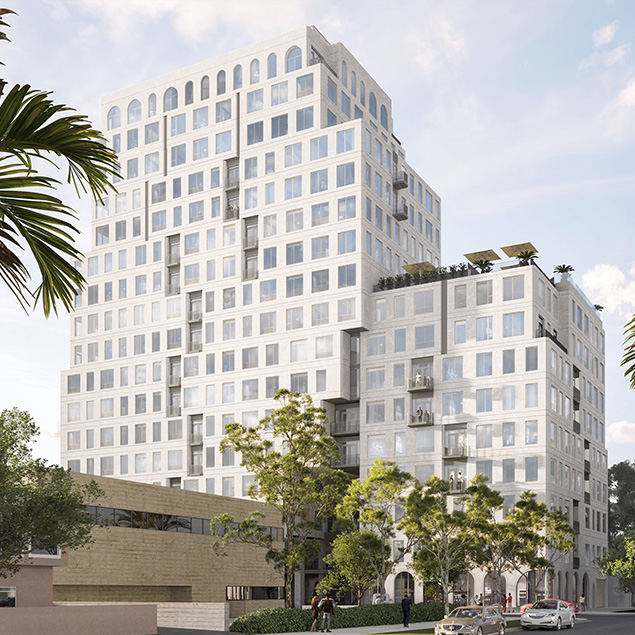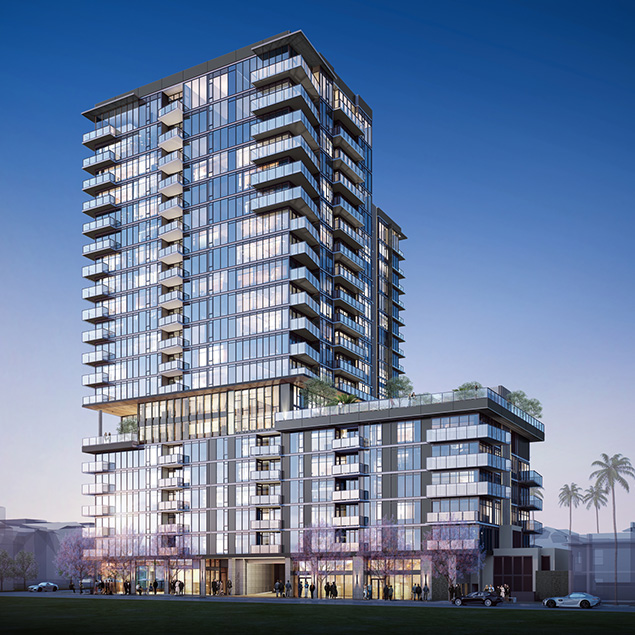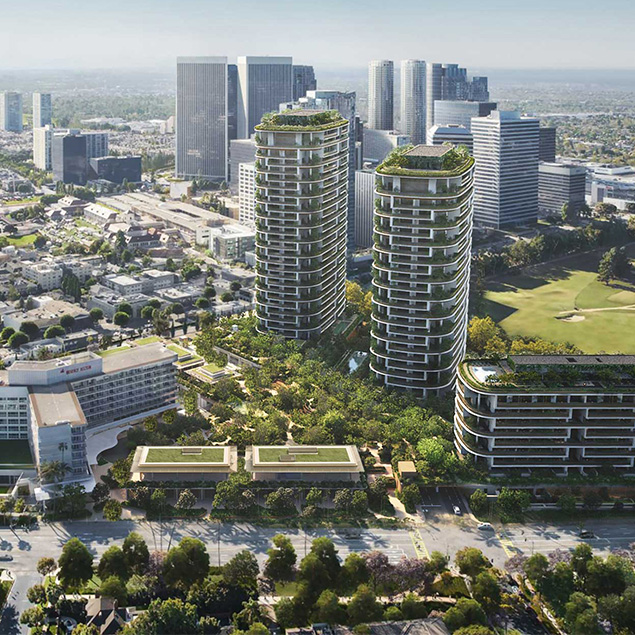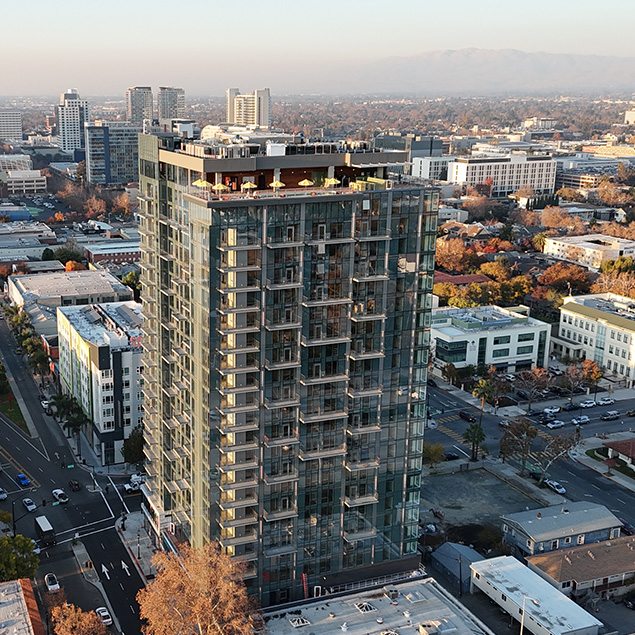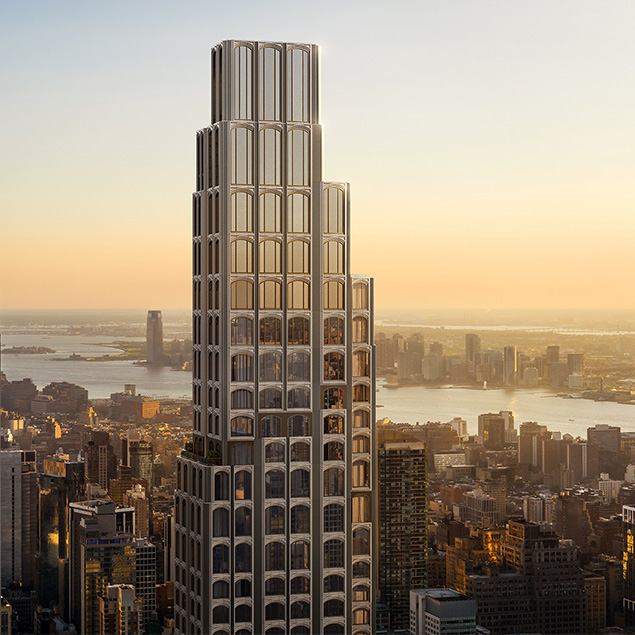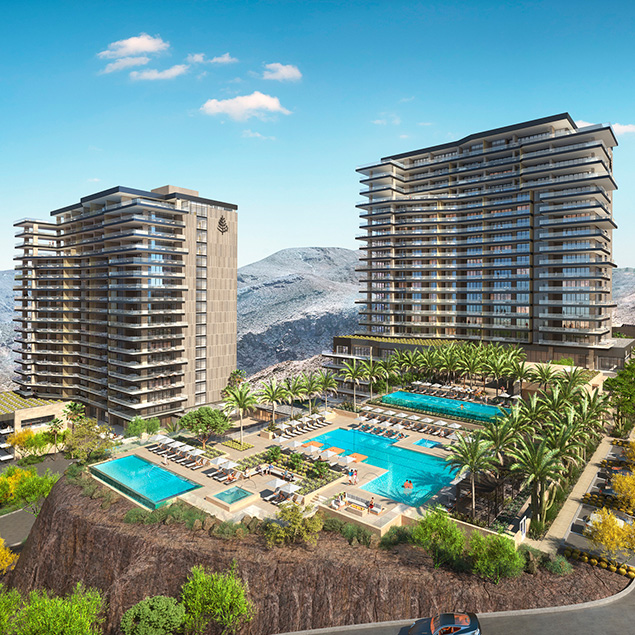
Four Seasons Private Residences Las Vegas
SQ. FT.
1,333,000
Owner
Luxus Group
Azure Resorts
Two Roads Development LLC
Architect
WATG

Luxury living in Las Vegas
Four Seasons Private Residences Las Vegas
Located just south of the Las Vegas strip, all residential units feature a view of the iconic landmark. The scope consisted of the construction of two adjoining luxury condominium buildings with 171 residential units and a host of shared high-end amenities including multiple resort-style pools and landscaping. The scope of work also features parking for occupants of both buildings.
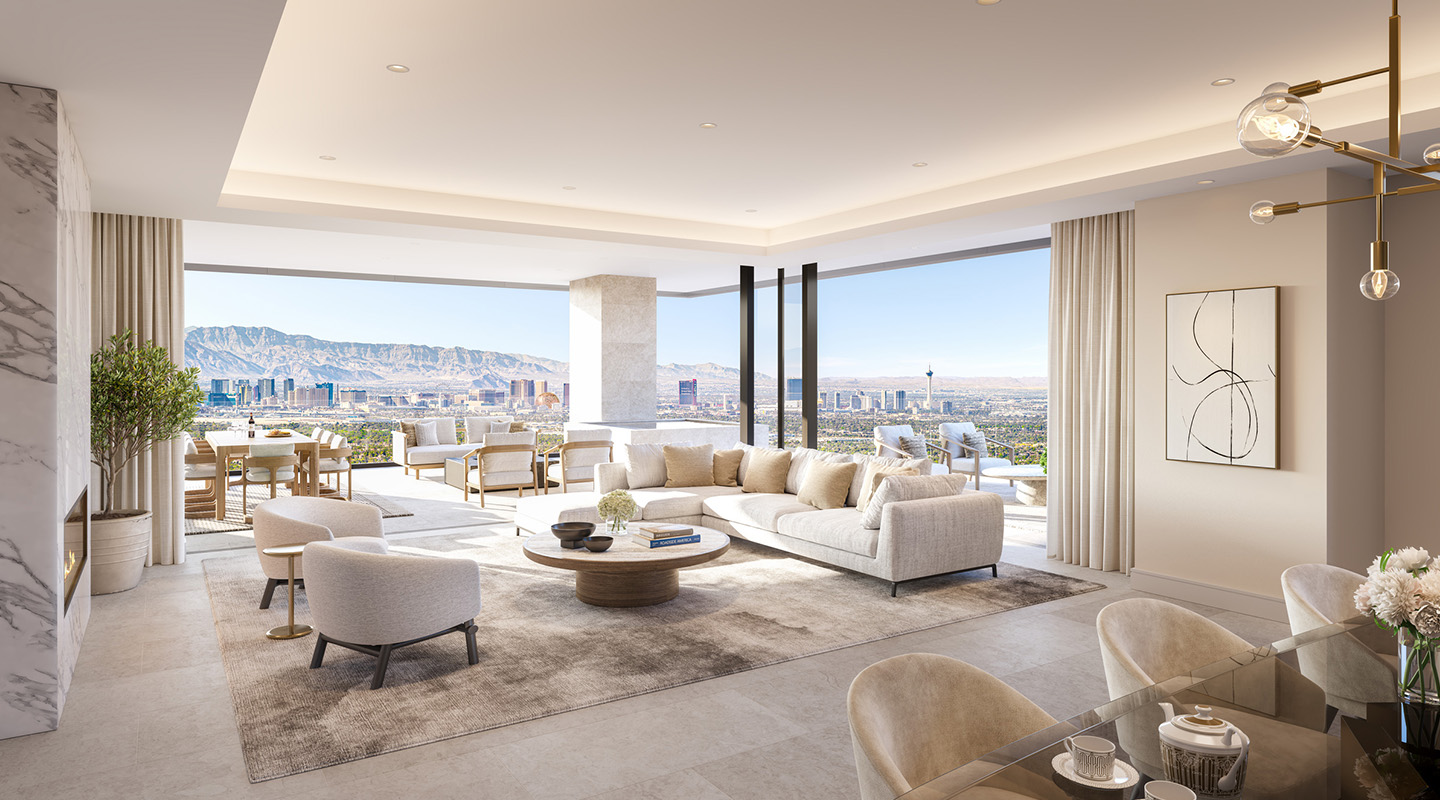

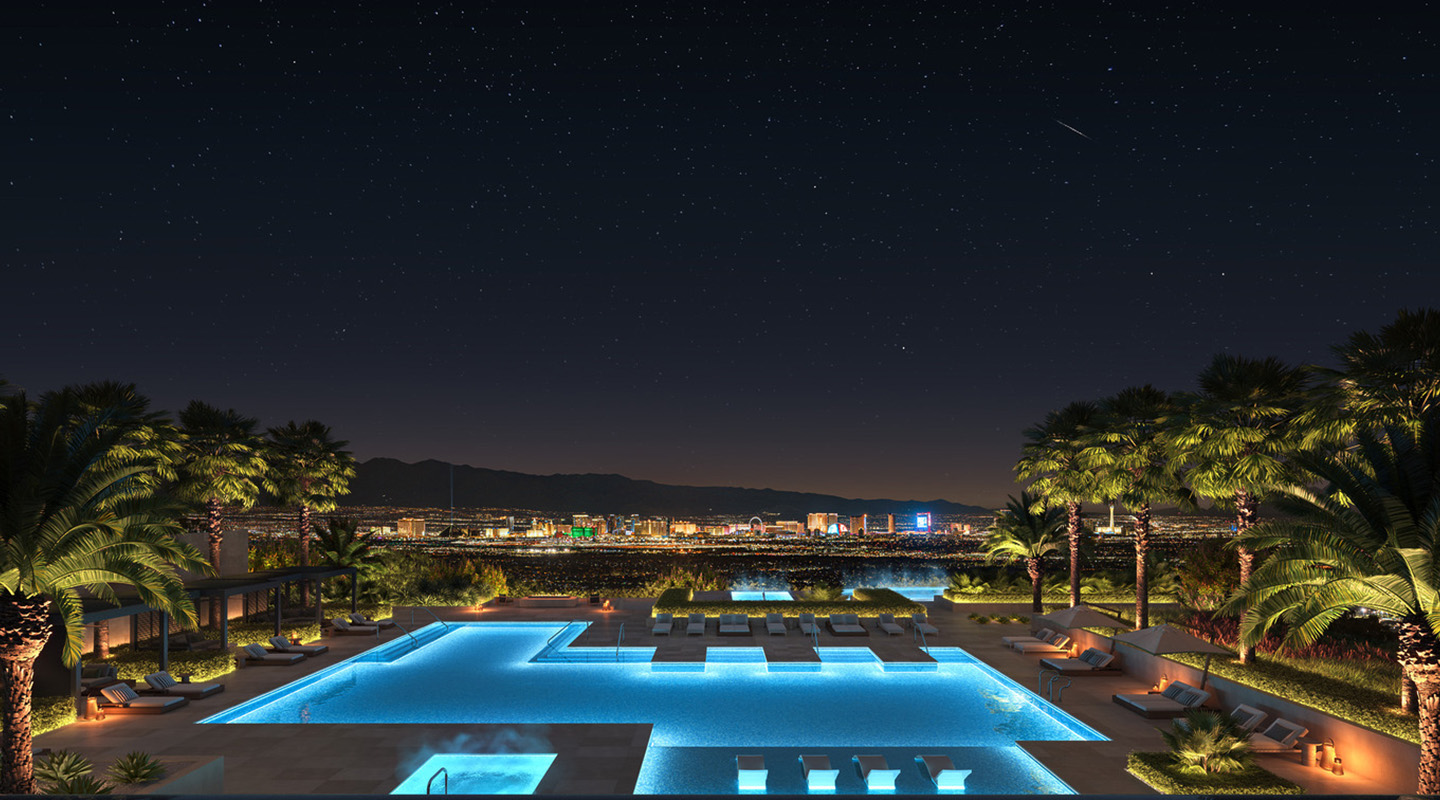
Amenities spanning two towers
Four Seasons Private Residences Las Vegas
Although both towers are linked by a central, impressive arrival area and feature communal lounge and library-style spaces, they differ in their offerings. One tower has a podium with meeting rooms and workspaces, whereas the other boasts a signature restaurant, a spa, and a 6,000-square-foot fitness center that combines indoor and outdoor areas.
