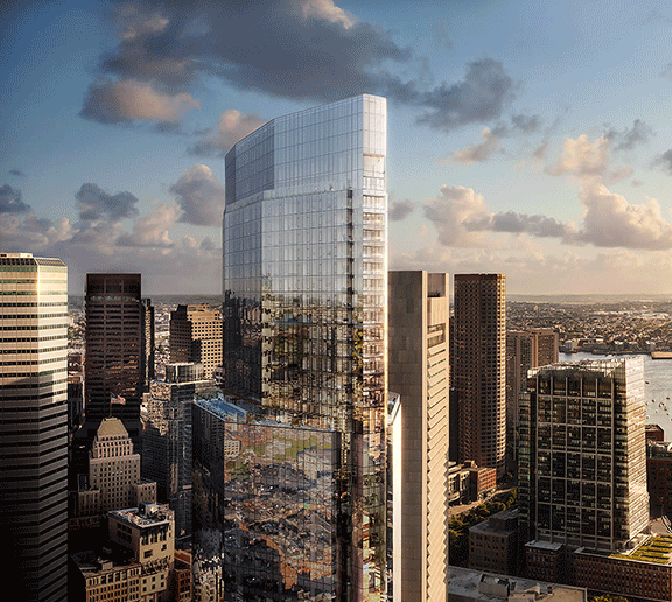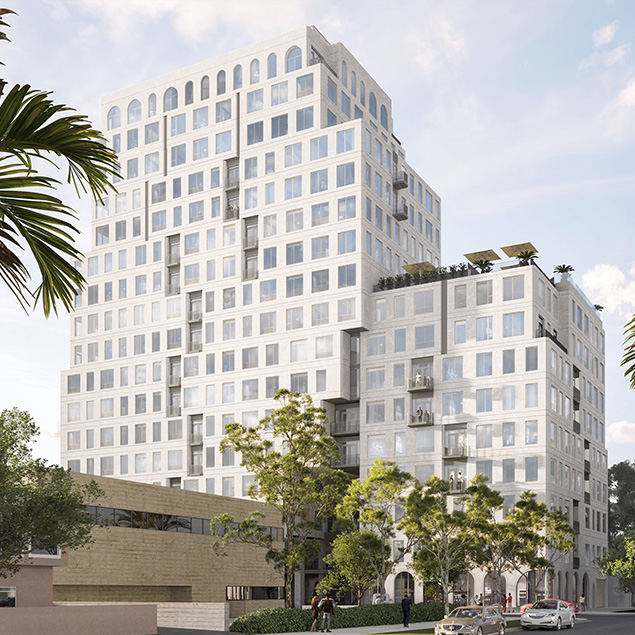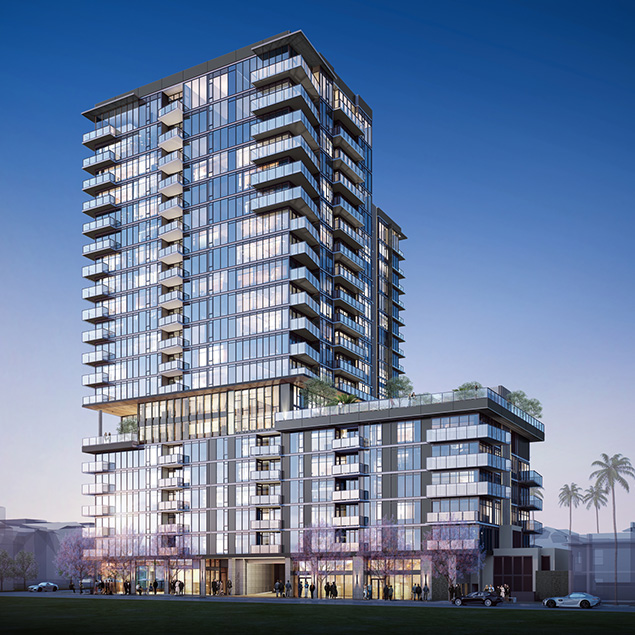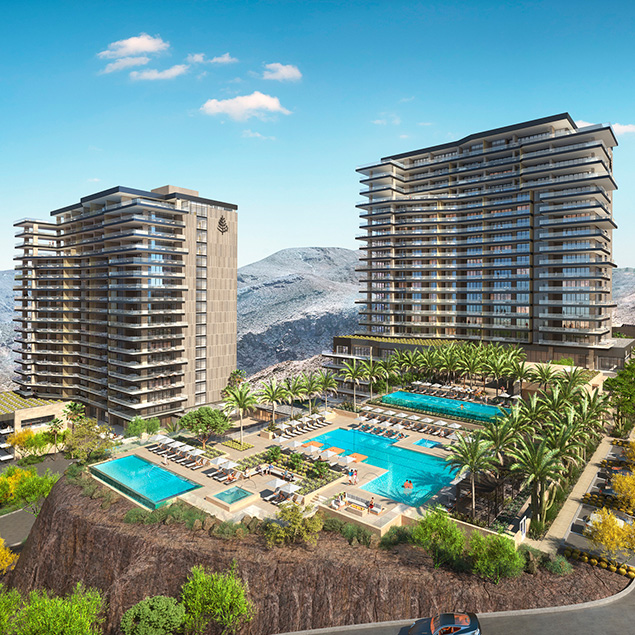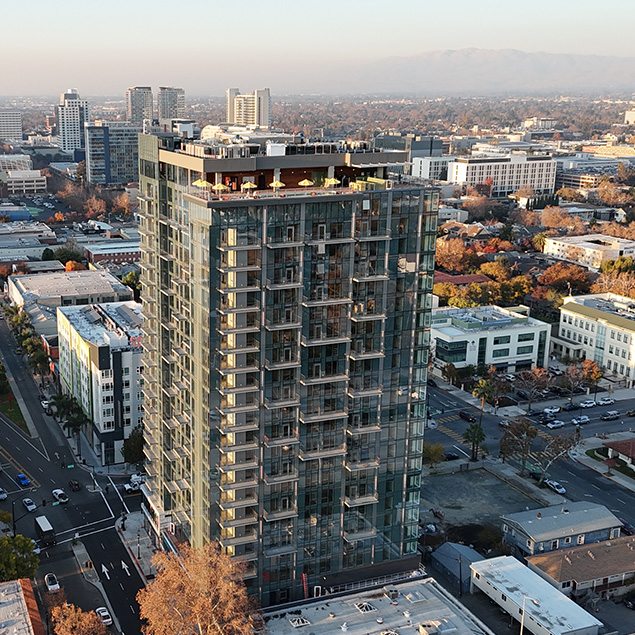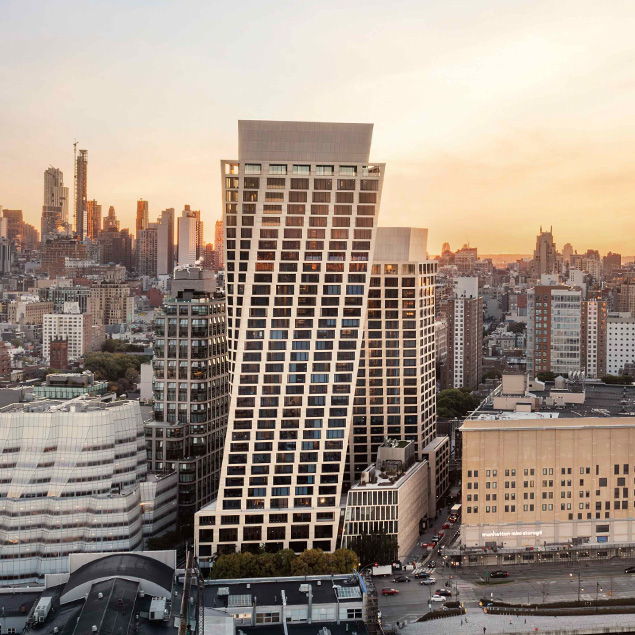
One High Line
SQ. FT.
910,000
Owner
Witkoff
Architect
Bjarke Ingels Group

Two towers in West Chelsea
One High Line
The West Tower stands 400 feet high and is 36 stories. The East Tower stands 300 feet and is 26 stories. From the outside, One High Line’s twisting towers provide a distinctive profile compared to other high rises in Manhattan. On the inside, they offers 360 degrees of breathtaking views, including the Hudson River and skyline. Standing at 400 feet high, the West Tower houses 235 condominiums designed by the New York-based Gabellini Sheppard Associates and French husband and wife design duo Gilles & Boissier. Resident amenities include a private driveway, lounge, kitchen & dining room, spa, fitness studio, golf simulator & game room, children’s playroom, 75-foot indoor pool, art gallery, and courtyard by renowned Swiss landscape architect Enzo Enea.
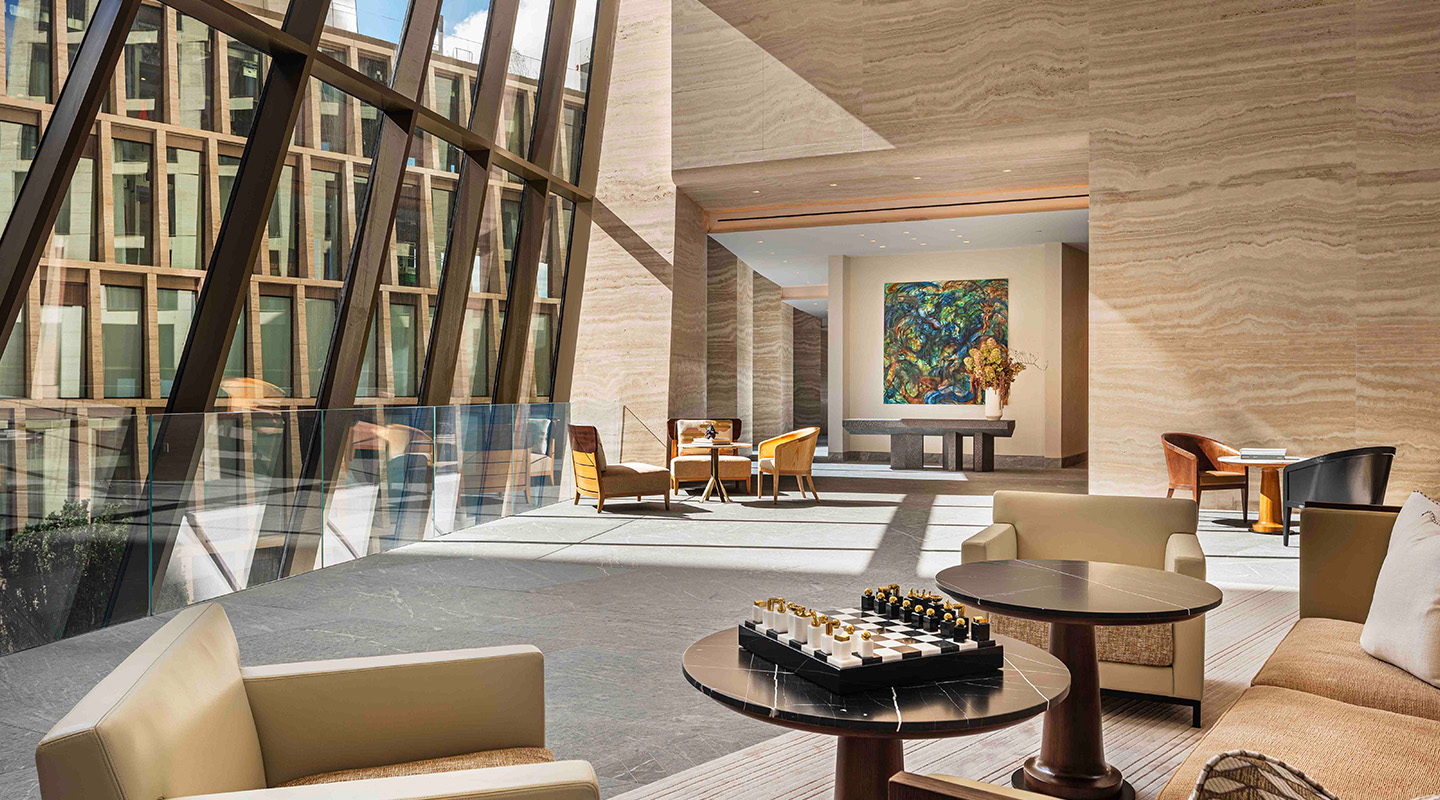

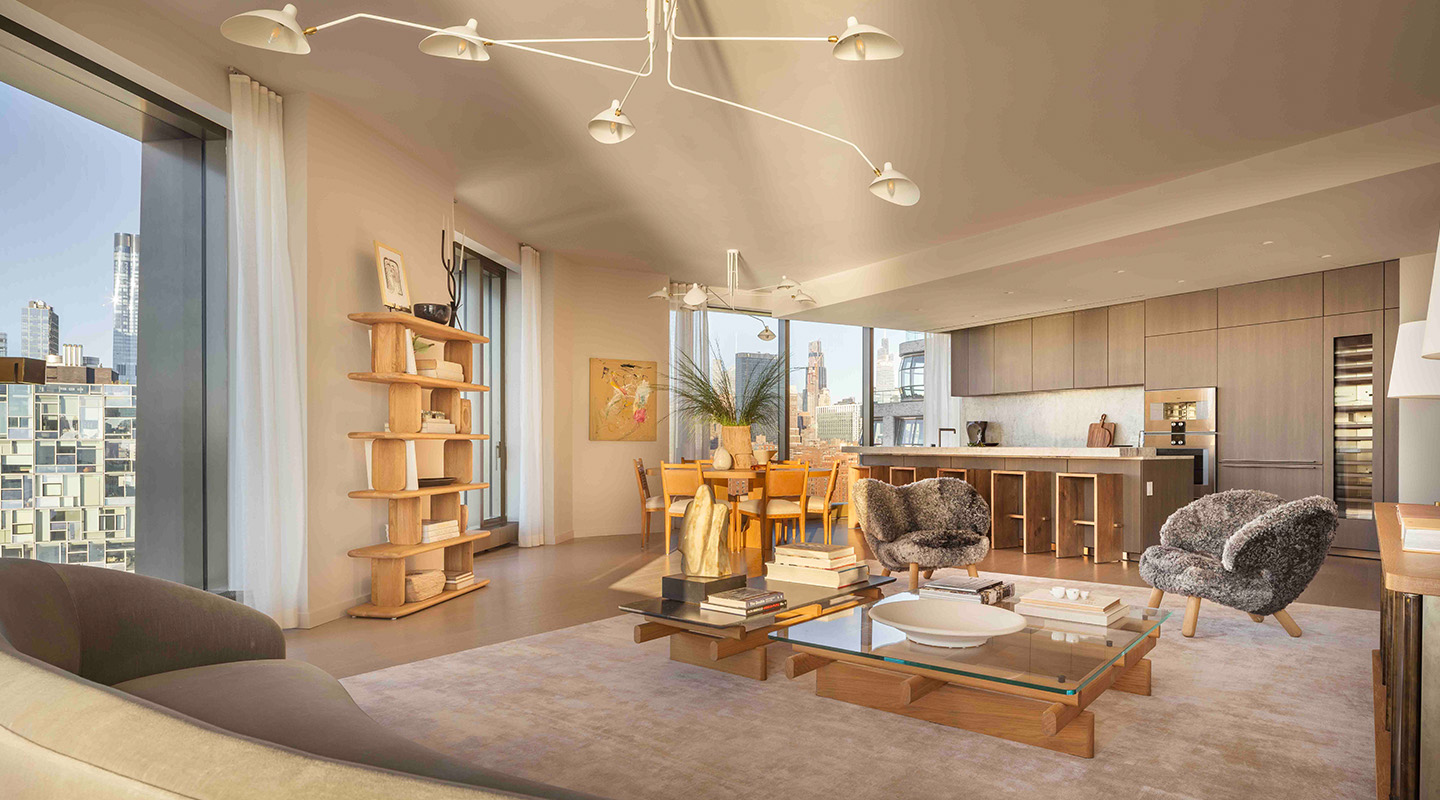
Faena Hotel's first New York location
One High Line
The first ten floors of the East Tower were fit-out for the Faena Hotel—bringing its legacy of luxury and experiential destination hotels to New York. The hotel is home to 120 rooms, a 5,000 SF celebrity chef restaurant, an underground spa, and a private nightclub with live entertainment, dining, and outdoor terraces. The remaining floors offer additional condominium residences. Suffolk Design, our in-house design management team, was brought in as the project Design Manager for the hotel, and expedited the fit-out process.
