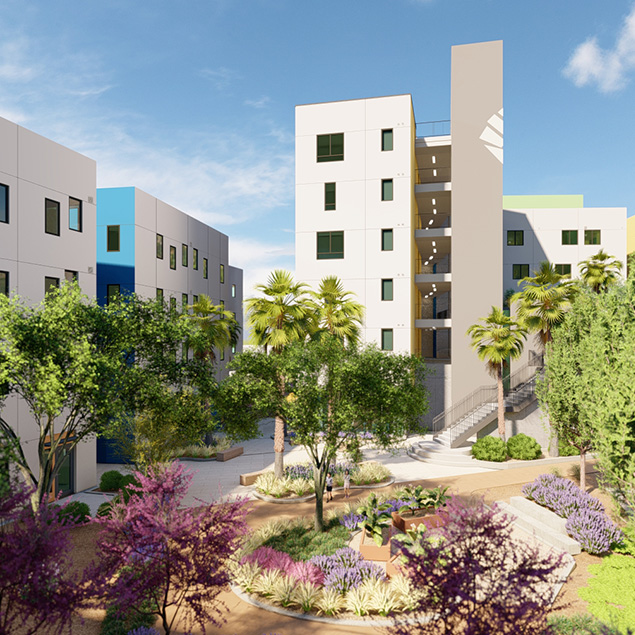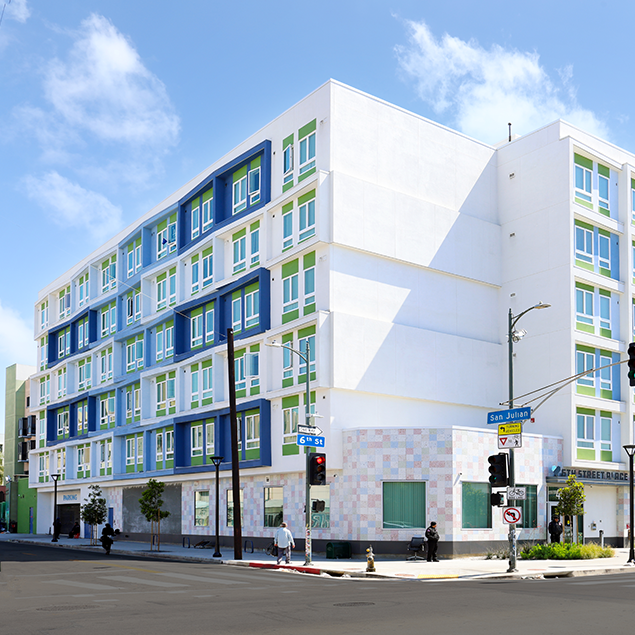Orient Heights Redevelopment
SQ. FT.
Phase 1: 135,000; Phase 2: 96,000
Owner
Trinity Financial
Architect
ICON Architecture

Highly sustainable townhouses in East Boston
Orient Heights Redevelopment
Suffolk provided preconstruction and construction management services at Orient Heights, a 331-unit housing development originally built in the 1950s. The first phase of work included demolition and abatement of five existing buildings and construction of 120 new rental housing units, which are spread throughout four residential townhouses and one mid-rise building of affordable units.

Preserving Boston's affordable housing
Orient Heights Redevelopment
Phase two work included demolition and abatement of four existing buildings, partial regrading of existing topography for new building sites and open spaces, street improvements, construction of 88 rental housing units in two eight-unit townhouses and in one four-story mid-rise building, new surface parking lots and drives, and restoration of existing retaining walls. This redevelopment project, designed to LEED Platinum standards, transforms the site into a modern, mixed-income community.

