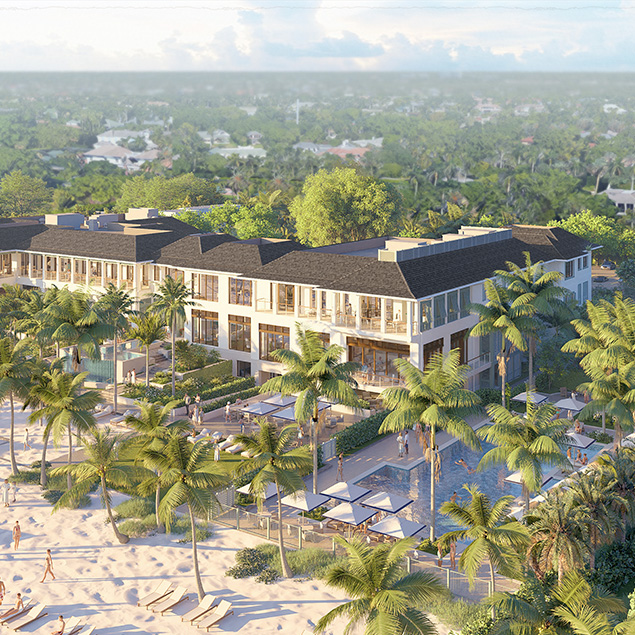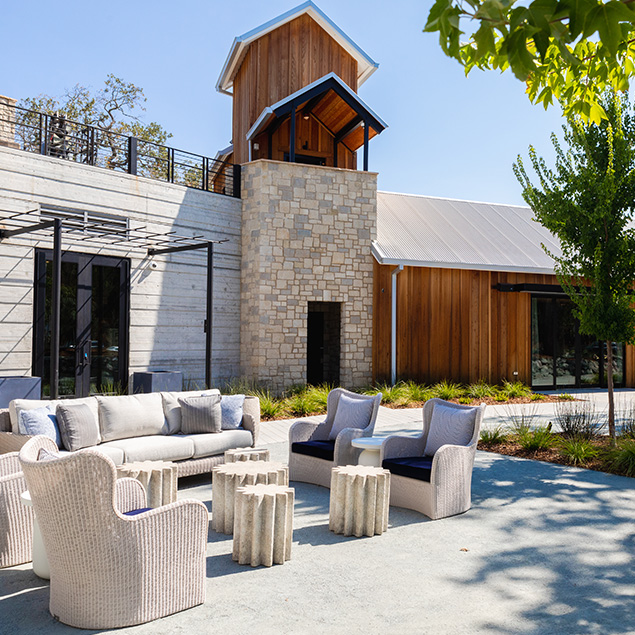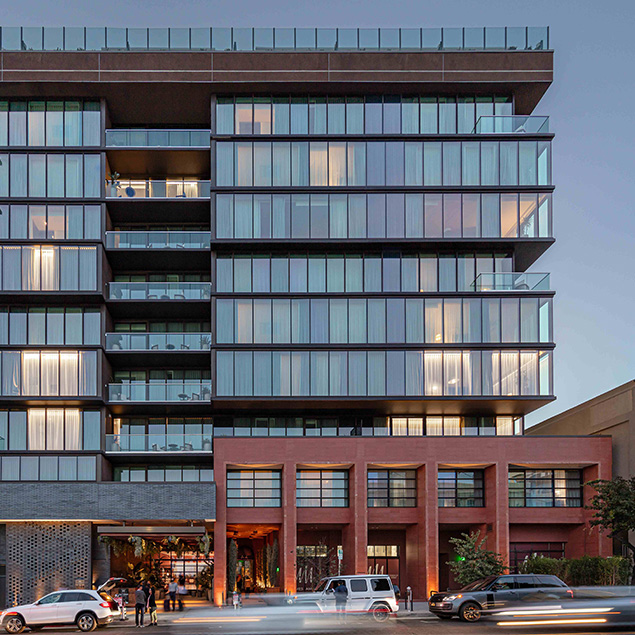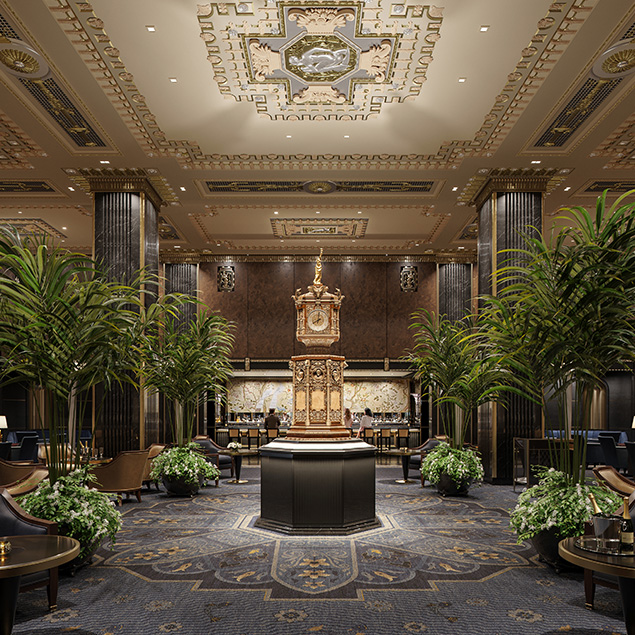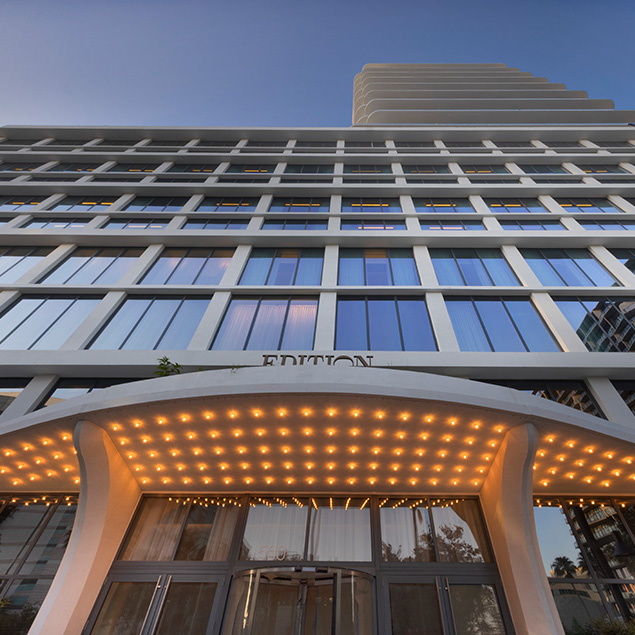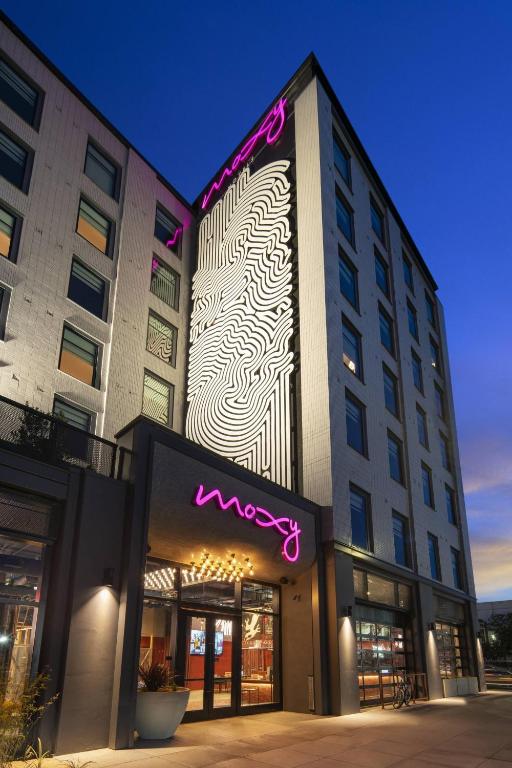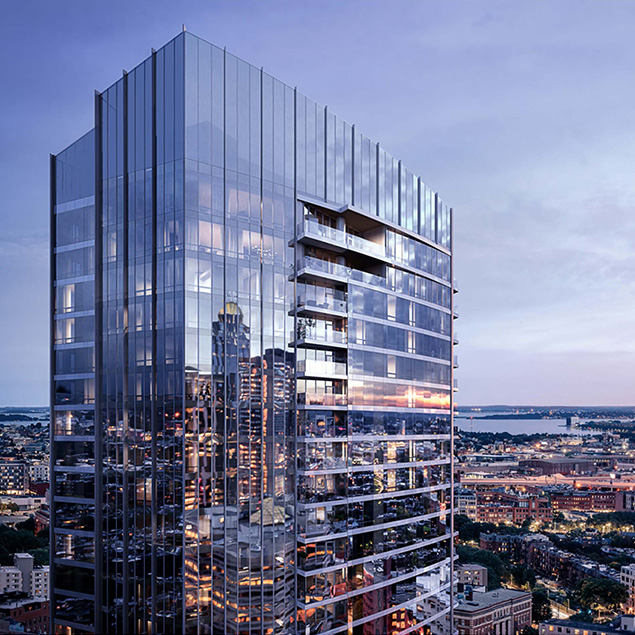
Raffles Boston
SQ. FT.
435,000
Owner
Trinity Stuart LLC
Architect
The Architectural Team

Experience refined elegance
Raffles Boston
Suffolk provided construction services for this 33-story structure at the corner of Trinity Place and Stuart Street. With a portion of the new 435,500 square-foot building cantilevering over the existing University Club parcel, this building replaced the dated Boston Common Hotel and features a variety of mixed uses. The building features a 147-room five-star hotel, 146 residential units, destination restaurant, sky lobby and bar, and high-rise conference center. Community spaces and features include a shared health and fitness center and a two-story public outdoor patio.
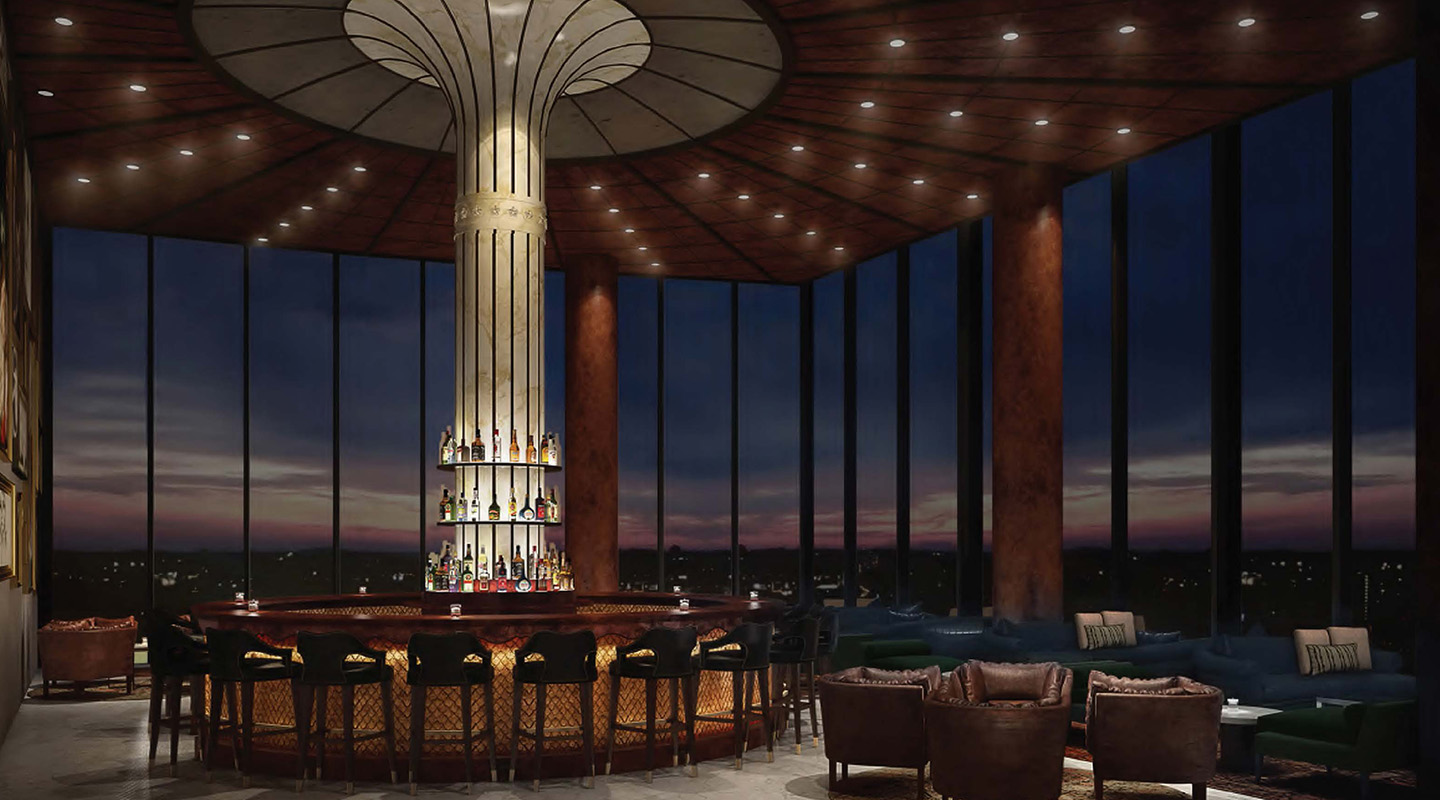

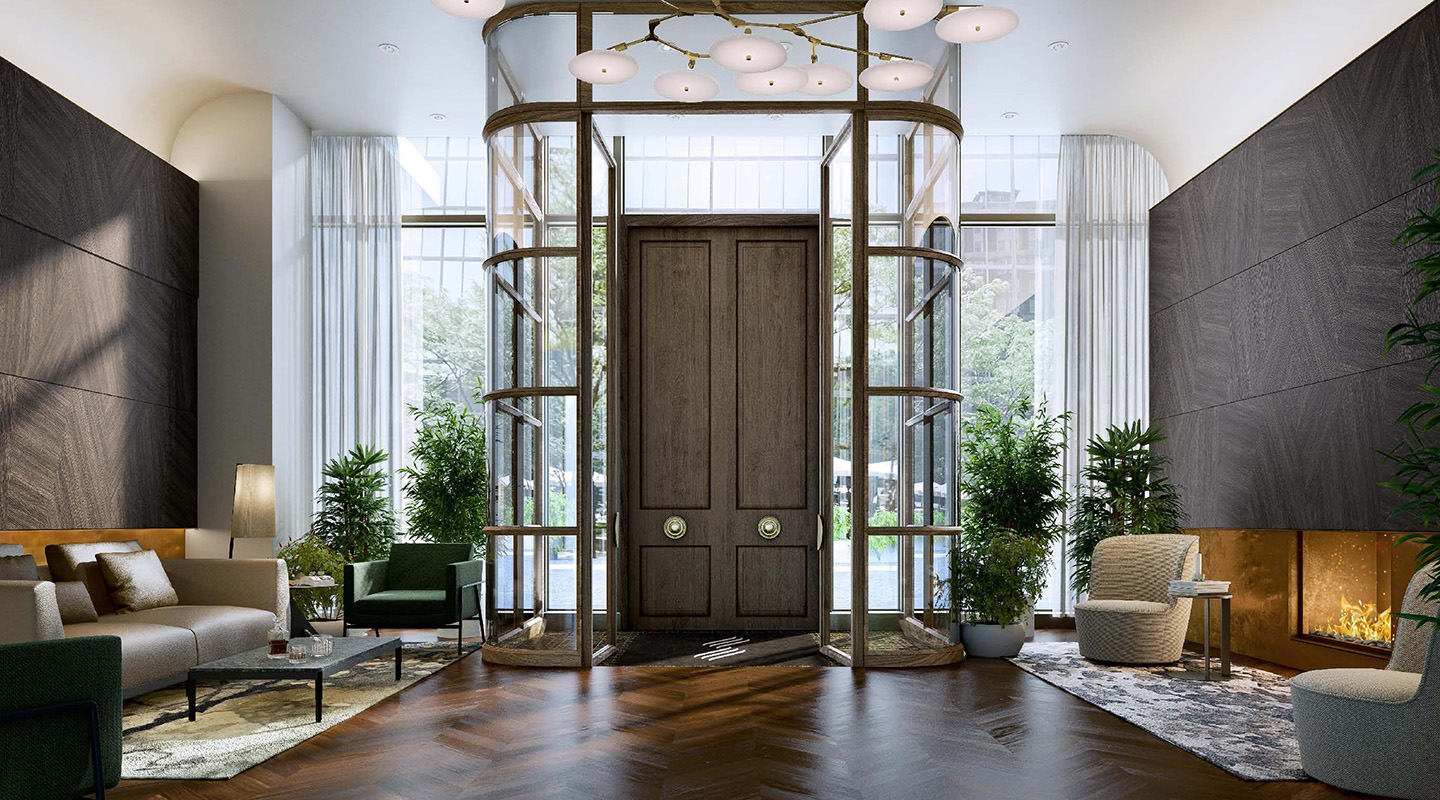
In the heart of the Back Bay neighborhood
Raffles Boston
The project also included the addition of 10,000 square feet connected internally to the University Club at 426 Stuart Street for the sole use of its members. Due to the project’s location, our team provided support for the wind condition and shadow impact studies during preconstruction. Although these studies took seven years to complete, they resulted in the creation of a uniquely designed building exterior that has gently molded curves that will minimize wind and shadows to the surrounding area.
