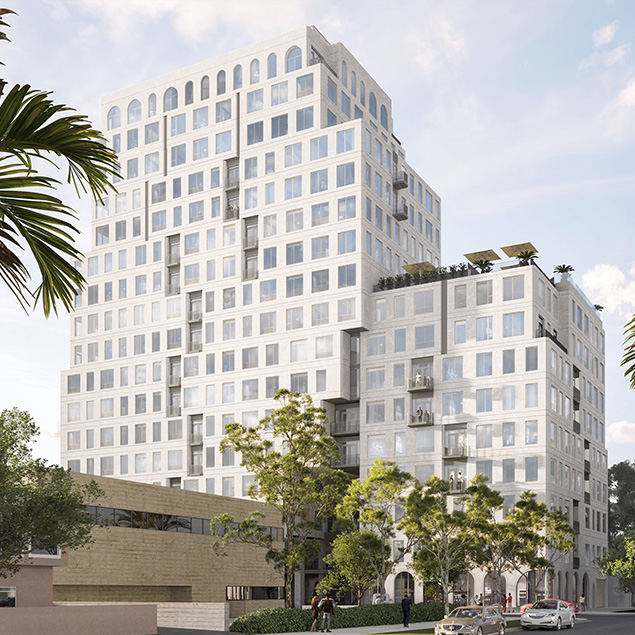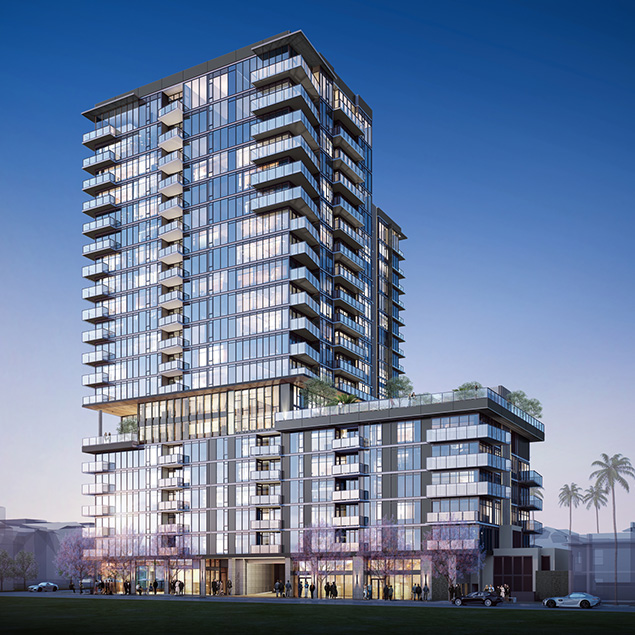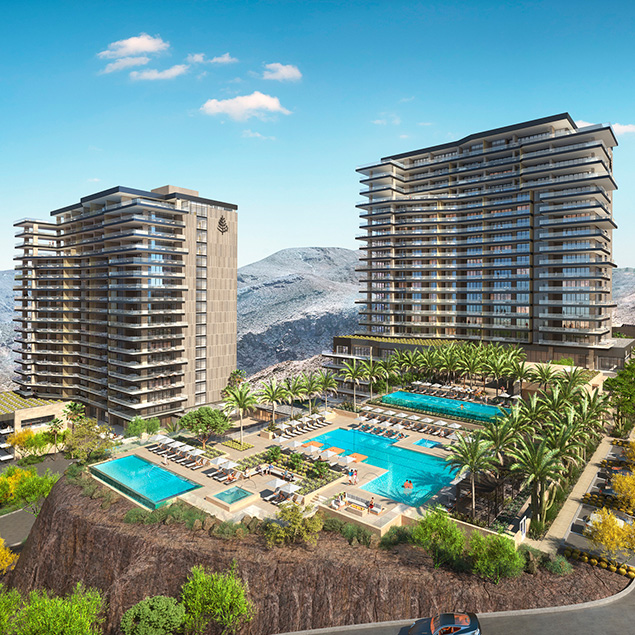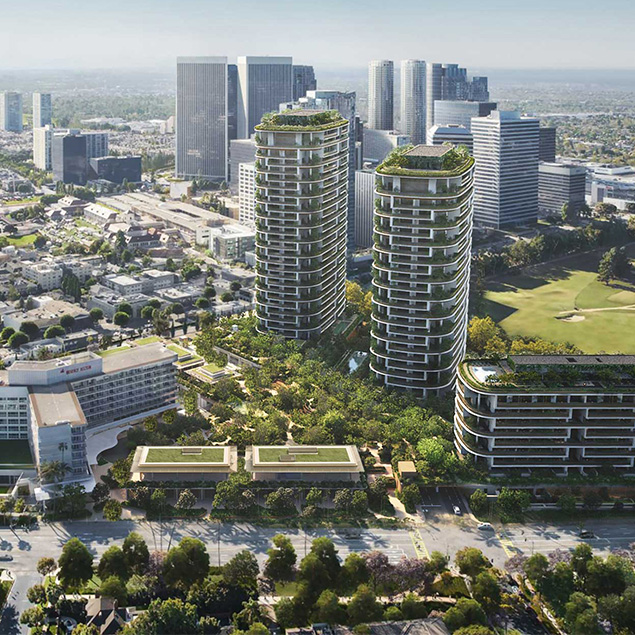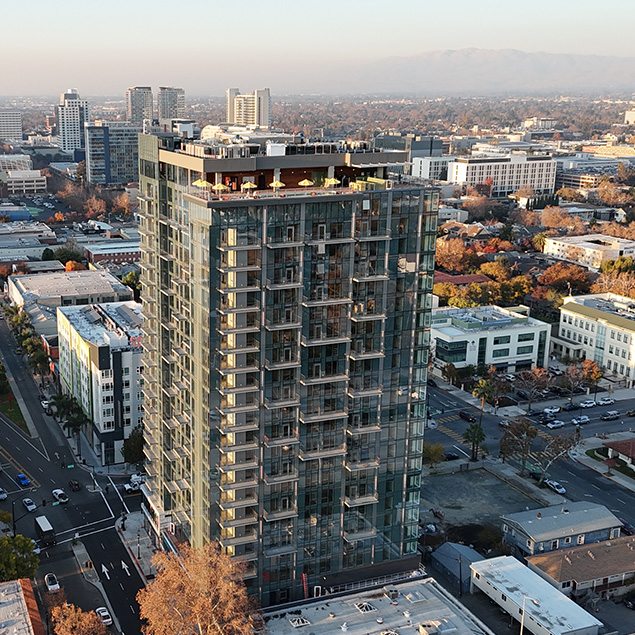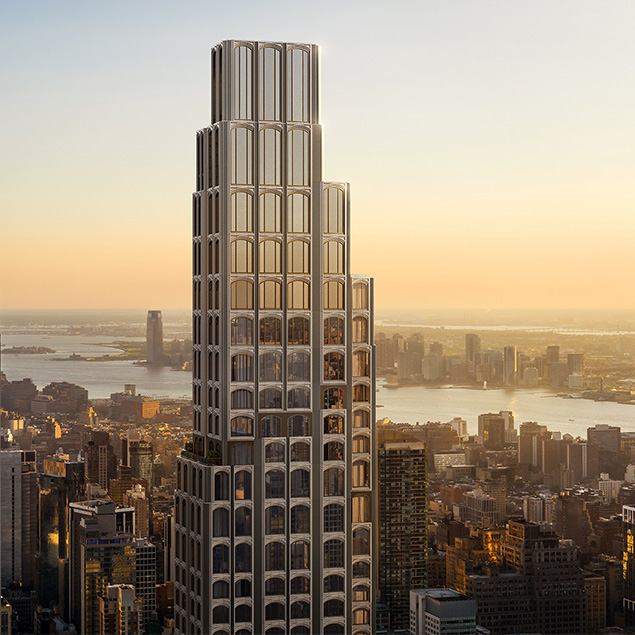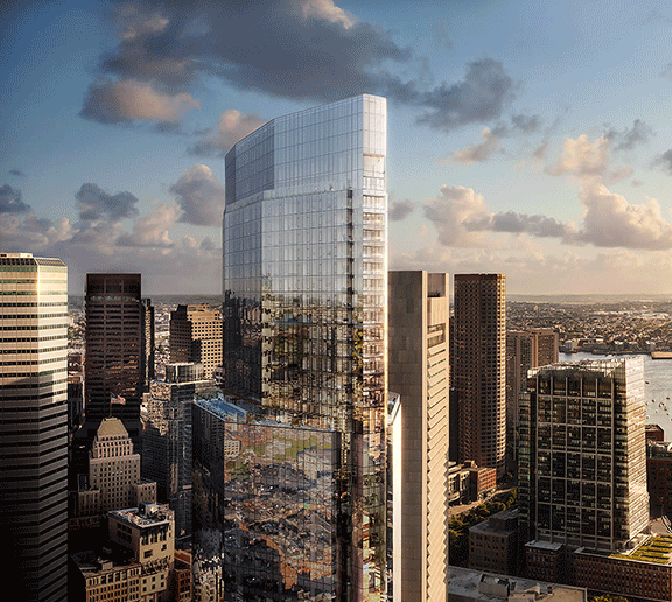
South Station Redevelopment
SQ. FT.
1,980,000
Owner
Hines
Architect
Pelli Clarke Pelli Architects; Kendall/Heaton Associates; SLCE Architects, LLP

An iconic 51-story tower over Boston's historic South Station
South Station Redevelopment
Phase One of this project consisted of 25 office floors of approximately 700,000 square feet and 16 residential floors encompassing approximately 300,000 square feet and 166 units into the existing South Station Transportation Center. The Tower includes office and residential sky lobbies, and a residential lobby on Atlantic Avenue adjacent to the office lobby. There are also amenities for both the office and residential components on the first tower floor above the office/mechanical space as well as on the residential sky lobby level. Phase Two consisted of the construction of a new building, built on top of the Phase One overbuild adjacent to the Tower. Phase Three consisted of the construction of a new parking structure. This phase of the project was built over the existing South Station bus terminal and sits adjacent to the Phase Two residential building.
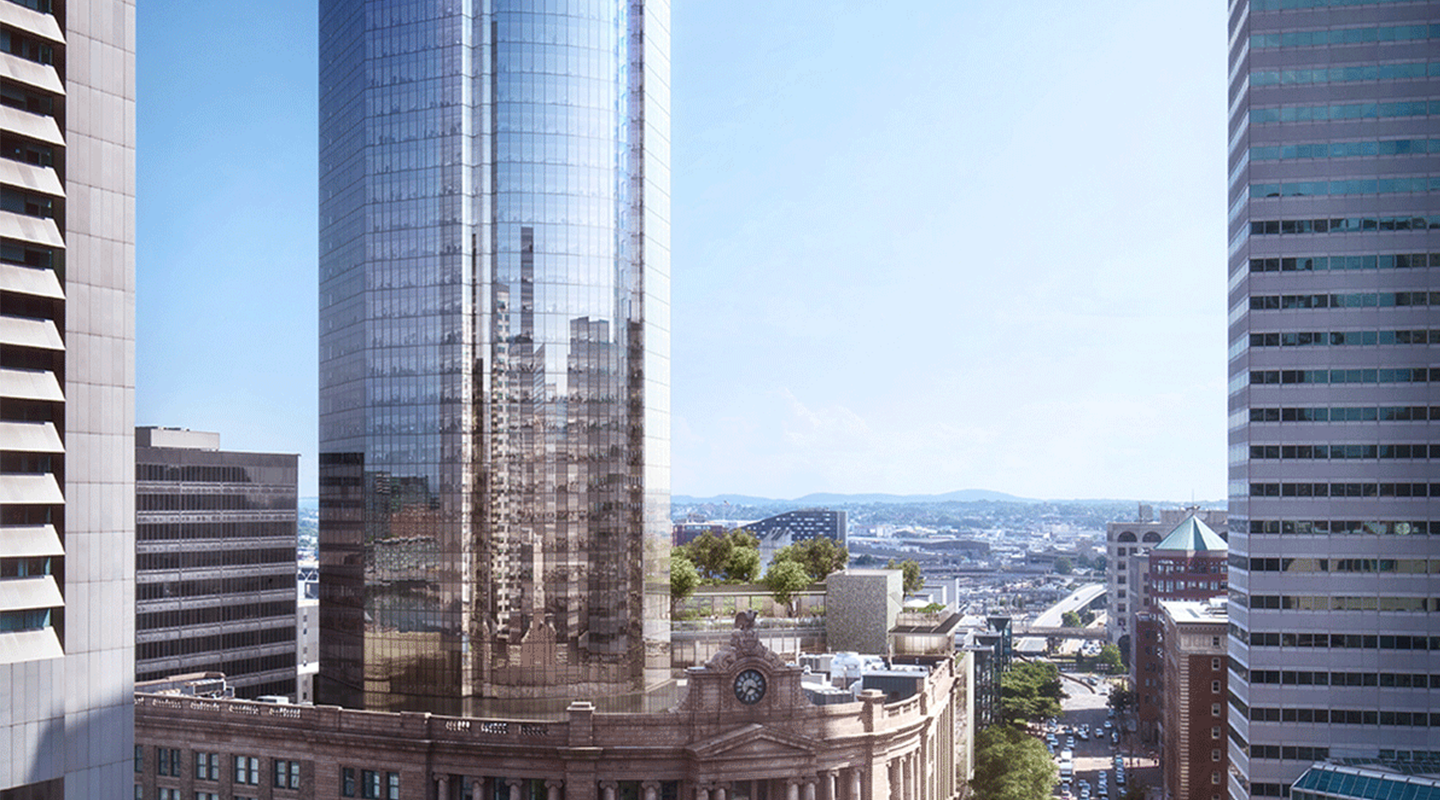

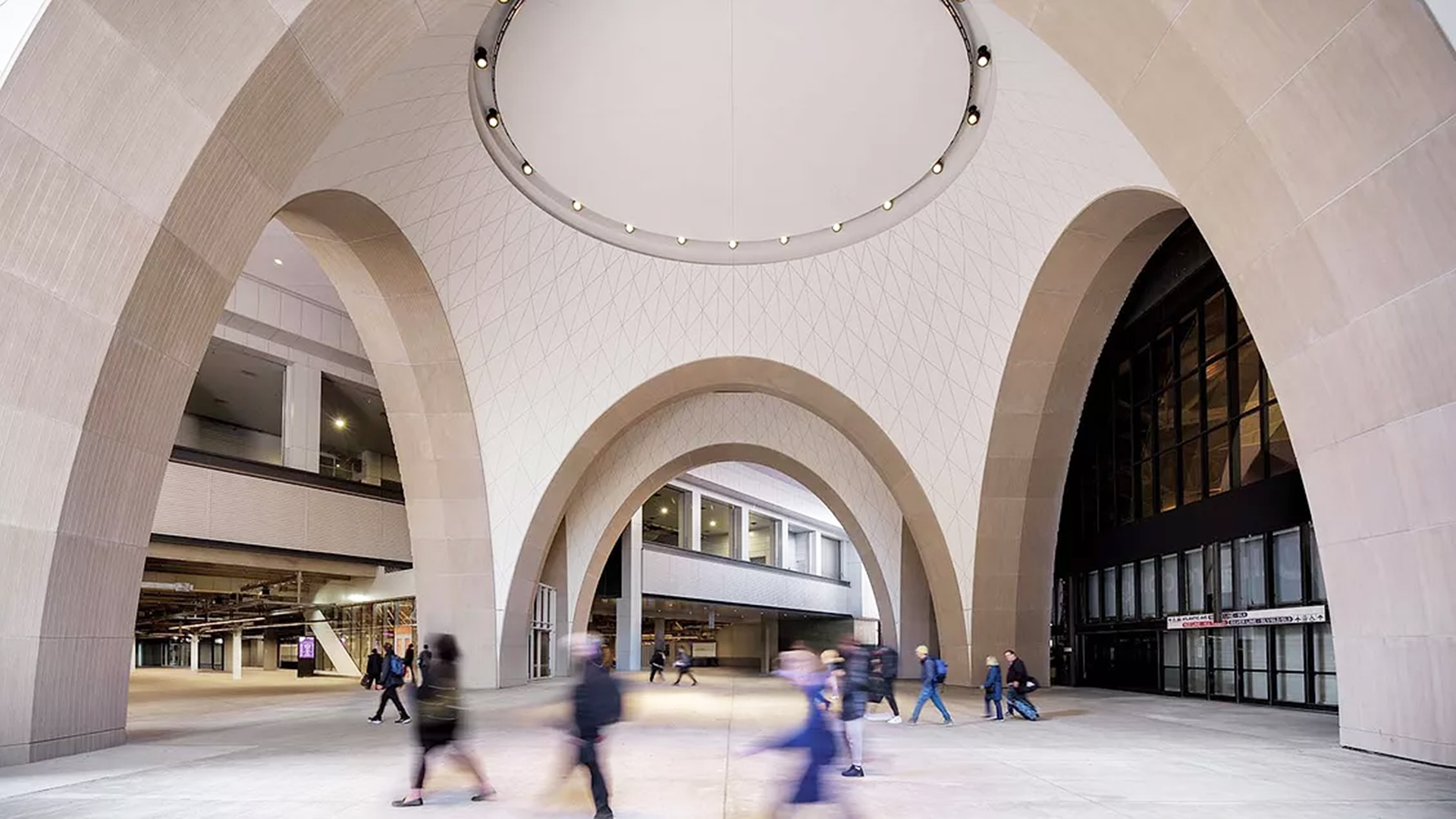
Partnering with Suffolk's in-house design-management team
South Station Redevelopment
Suffolk Design provided critical design management services, performing detailed constructability reviews of bulletins and drawings to ensure seamless integration with construction. Reviewing existing drawings on this challenging project ensured that the evolution of the project design could be seamlessly integrated into the project while construction continued, thus mitigating gaps and risks to project budget and schedule.
