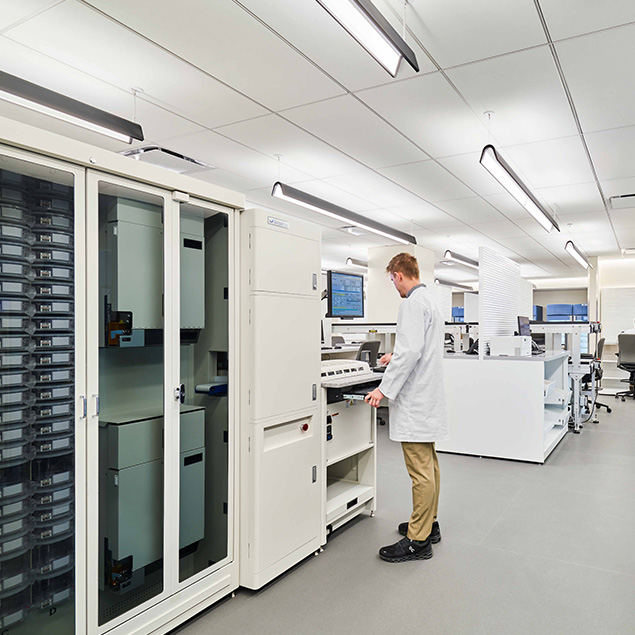
Specialty Pharmacy & Immunogenetics Laboratory
SQ. FT.
20,000
Owner
Confidential
Architect
HDR

Fit-out in an active, multi-tenant building
Specialty Pharmacy & Immunogenetics Laboratory
Suffolk completed the fit-out of a Specialty Pharmacy on floor three and an Immunogenetics Laboratory on floor 11 at Brooklyn’s Industry City, while four other tenants, including a school and a mental health service center, remained active in the building. The initial phase included pharmacy construction, with phase two including the laboratory. Both phases required careful coordination to minimize disruption.
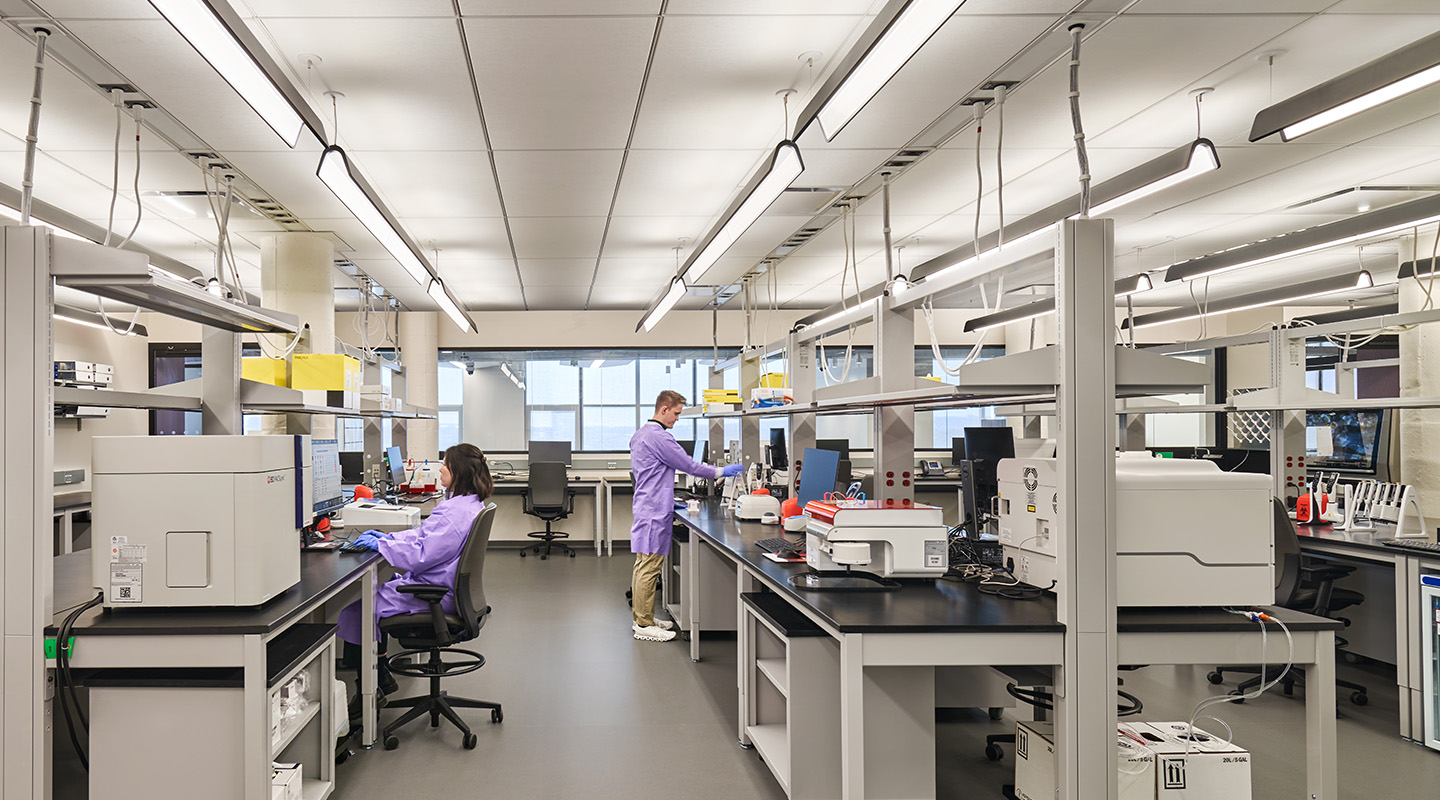

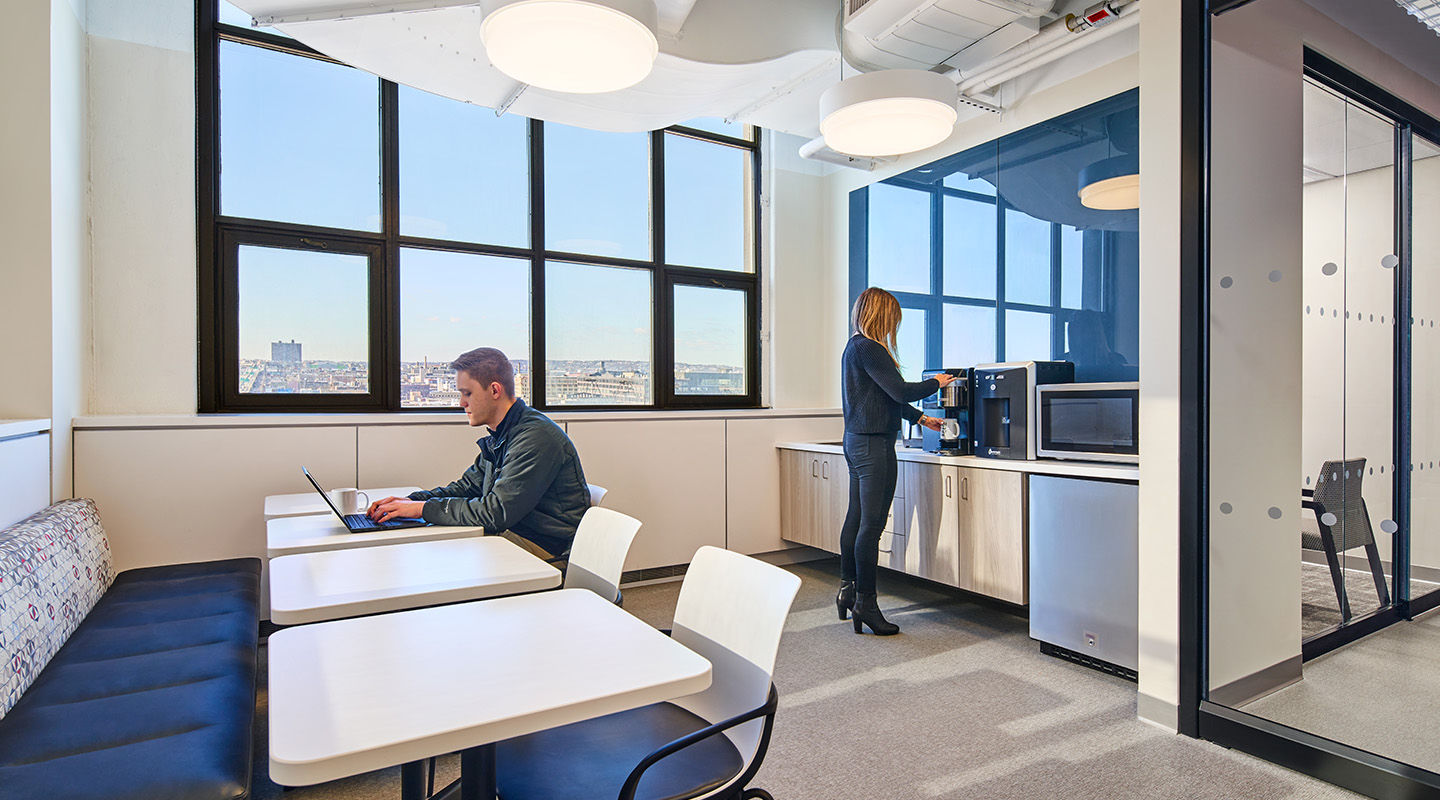
Advanced planning and technology drive efficiency
Specialty Pharmacy & Immunogenetics Laboratory
Using Suffolk’s Plan + Control protocol, 3D mapping, historical data, and industry expertise the project stayed on time and on budget. Specialized installations, including knockdown and rooftop AHUs, a new chiller, and a modular rooftop generator, support pressurized rooms and emergency power. Throughout construction, OpenSpace technology captured real-time 3D imaging, enabling the owner and architect to make informed decisions off-site and accelerate project coordination.
Similar projects
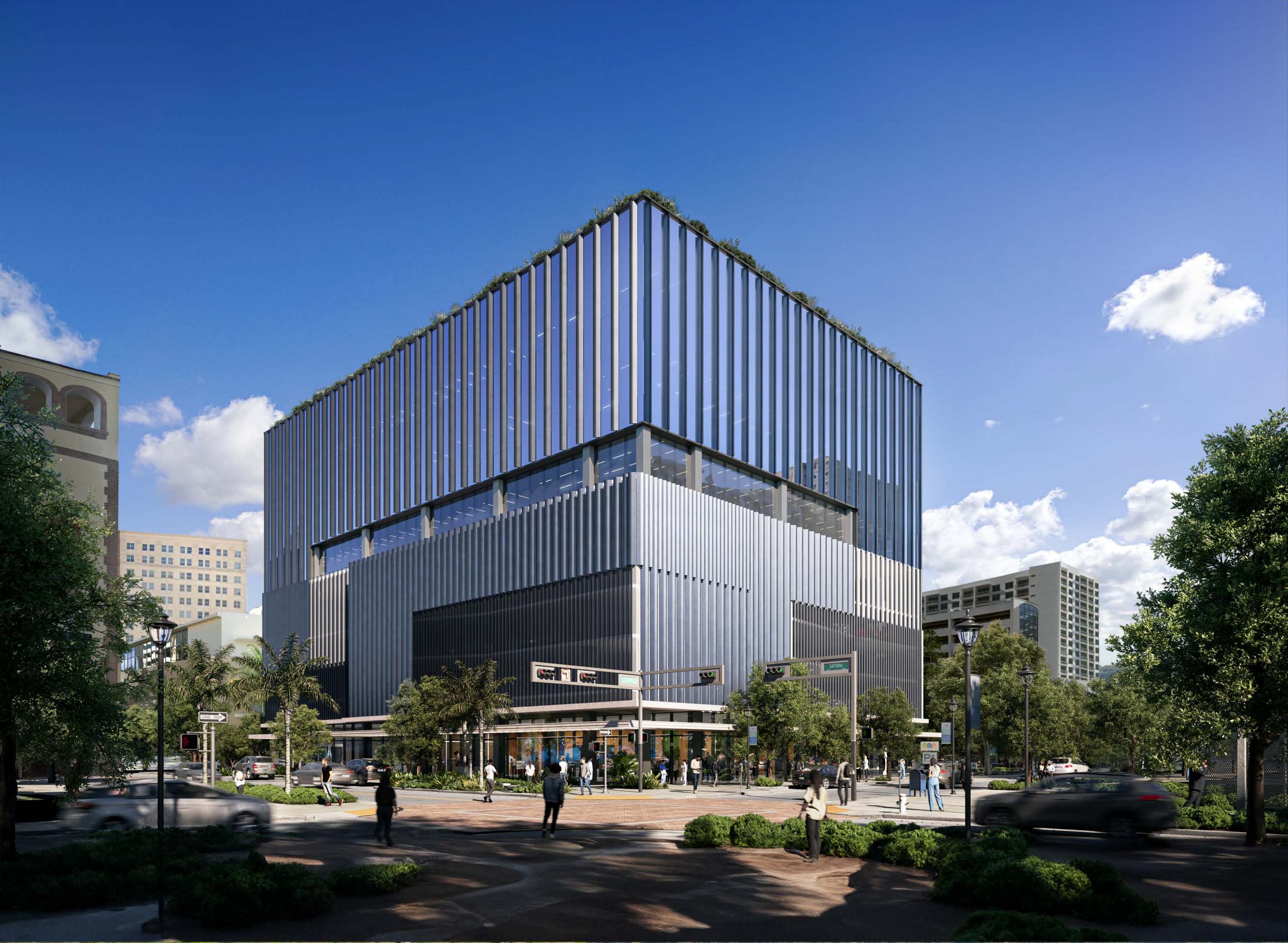
West Palm Beach, FL
NYULH West Palm Beach Ambulatory Care Facility
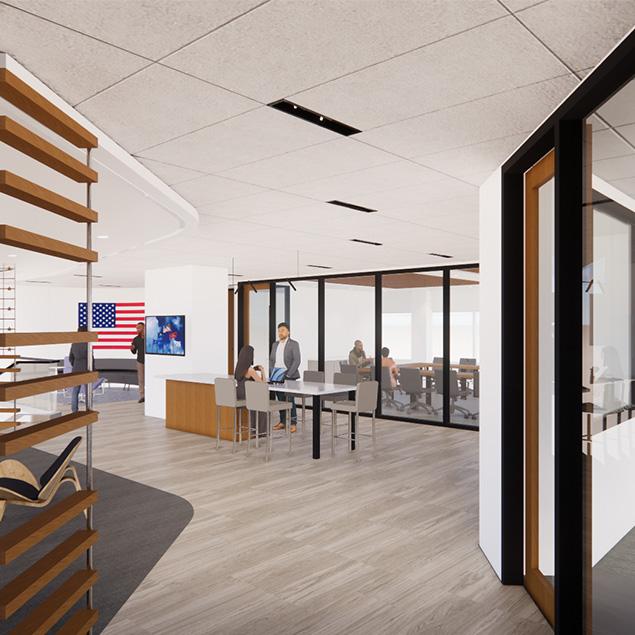
Charlestown, MA
Home Base Headquarters Renovation & Expansion
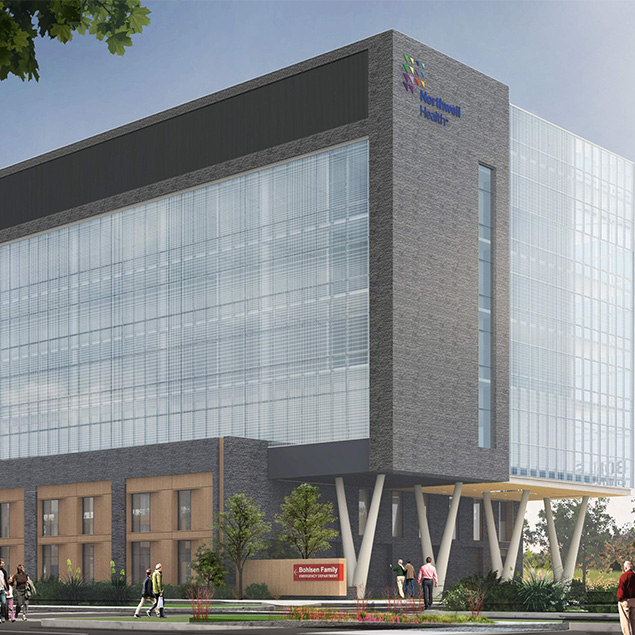
Bay Shore, NY
South Shore University Hospital Pavilion Phase 1
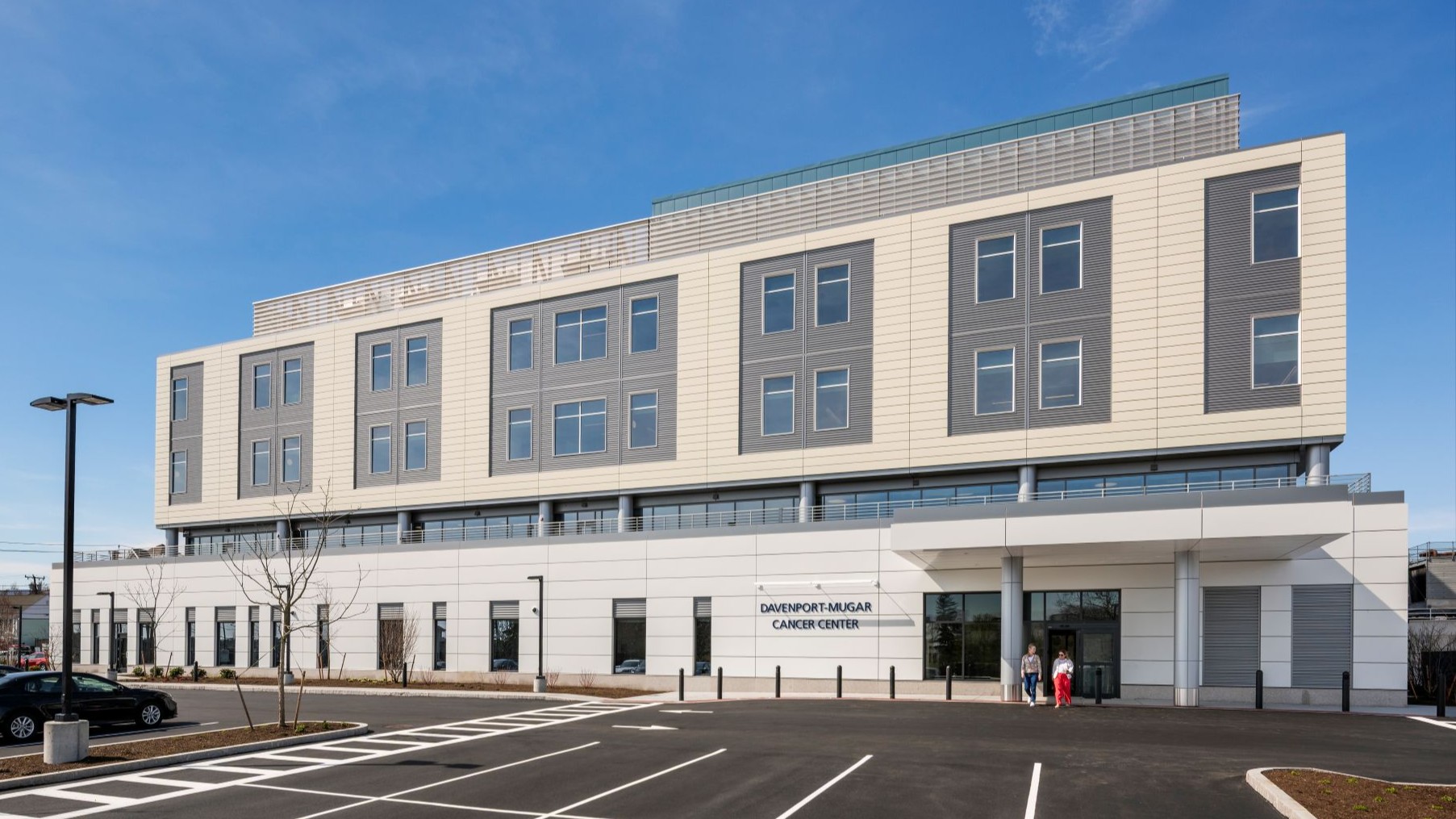
Hyannis, MA
Cape Cod Hospital Barbey Patient Care Tower
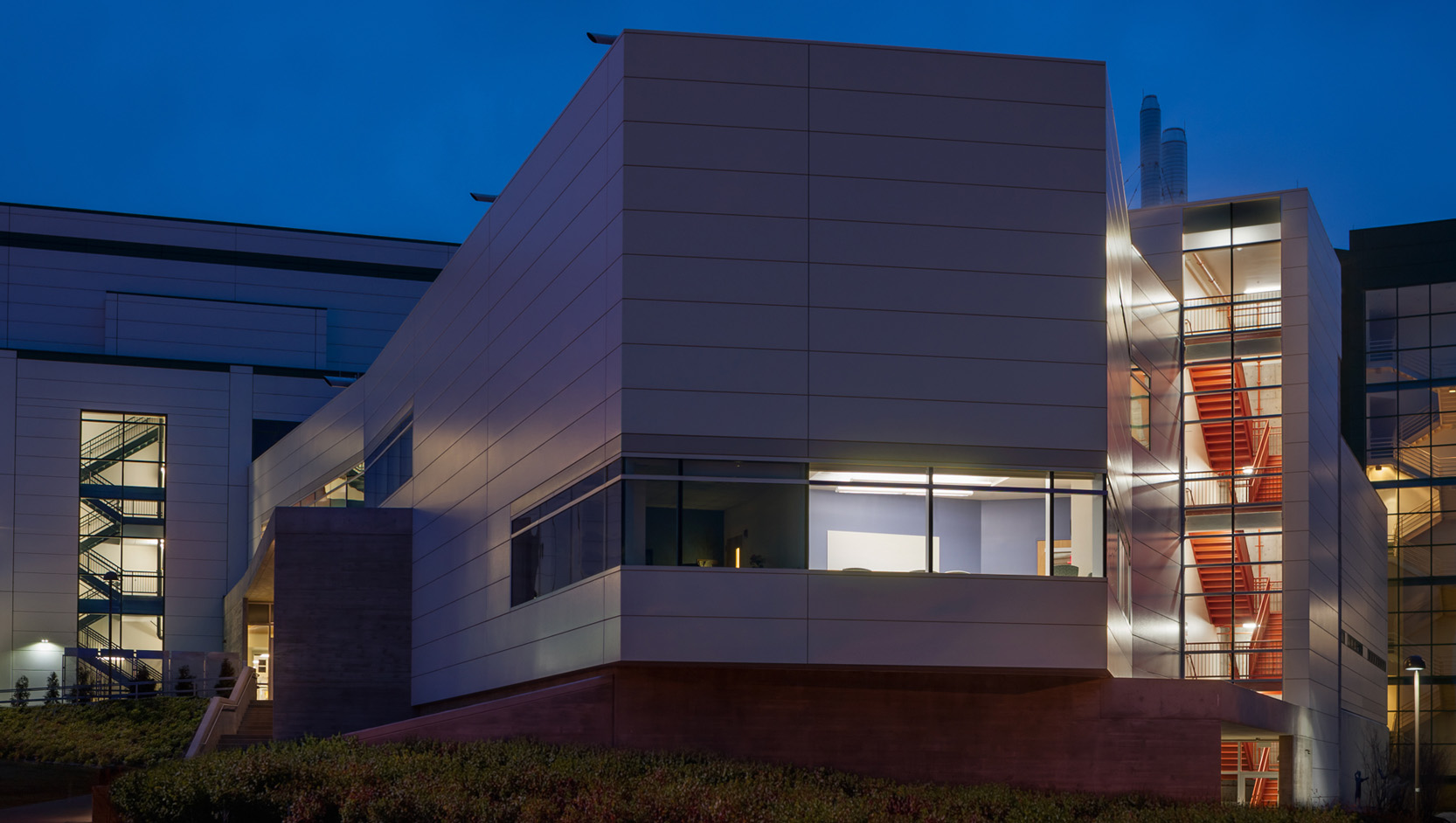
Lebanon, NH
Dartmouth-Hitchcock Advanced Surgical Center
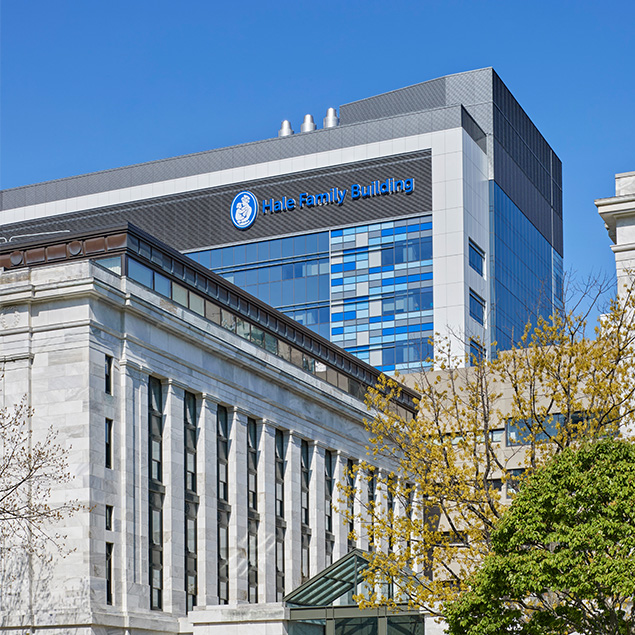
Boston, MA