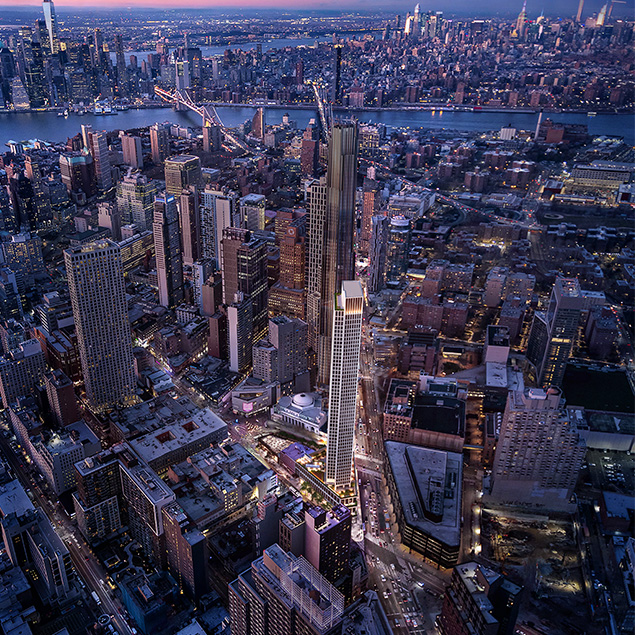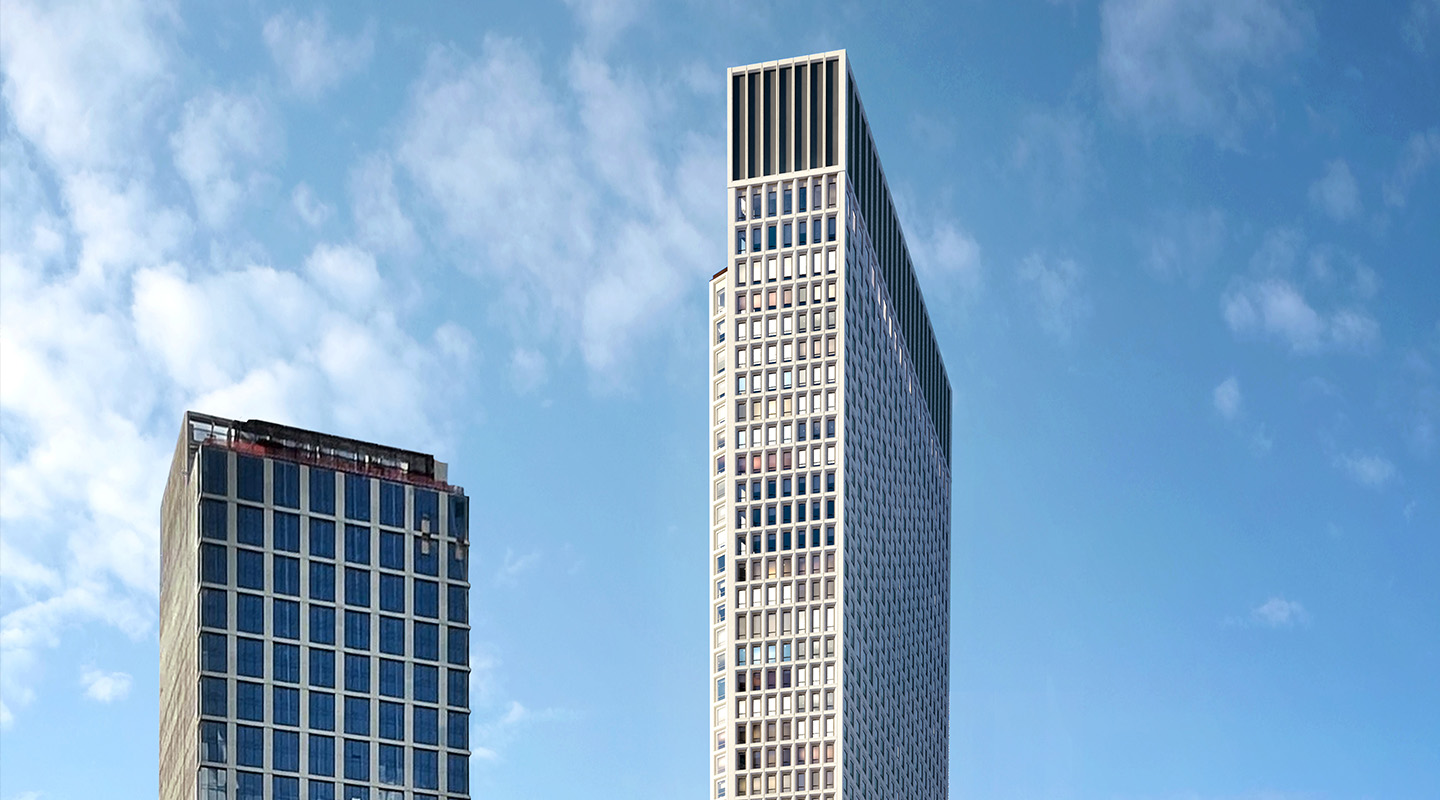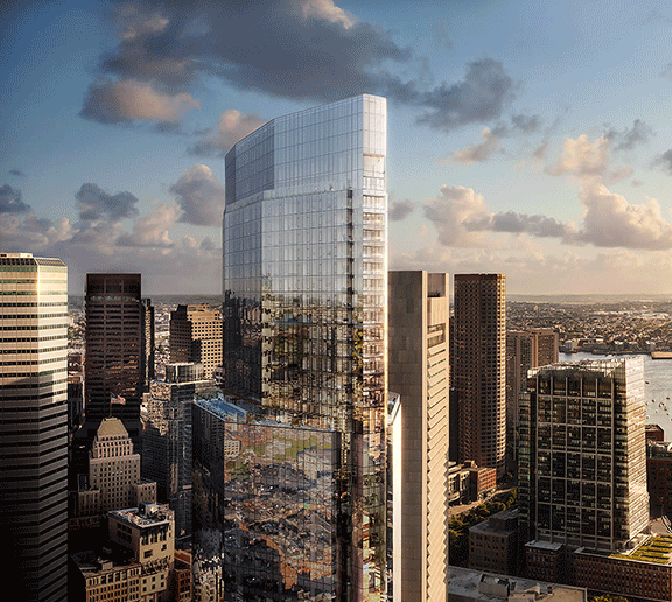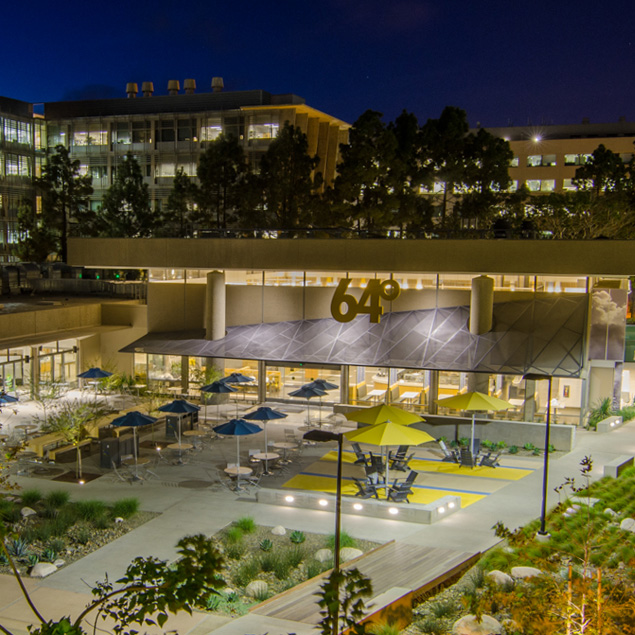
The Brook
SQ. FT.
600,000
Owner
Witkoff
Architect
Beyer Blinder Belle

A mixed-use tower in Brooklyn
The Brook
The space will feature four ground-floor boutique retail locations, 592 luxury rentals, and residential amenities such as an outdoor pool, fitness center, indoor basketball court, grand lounge, children’s playroom, library, rooftop green space, and a pet washing facility. The tower’s infrastructure will include 263 piles, the largest vertical heat pump in New York City, and will uniquely house an electrical transformer, property of ConEd. The project accommodates an existing transit entrance and adjacent structure by bracing foundations to prevent impact. Suffolk’s Plan + Control strategy manages logistics to reduce street-side disruption and maintain schedule integrity. Soil engineering provides testing to confirm drilling won’t delay progress, while mechanical, electrical, and plumbing systems are planned and modeled concurrently to ensure coordination.






