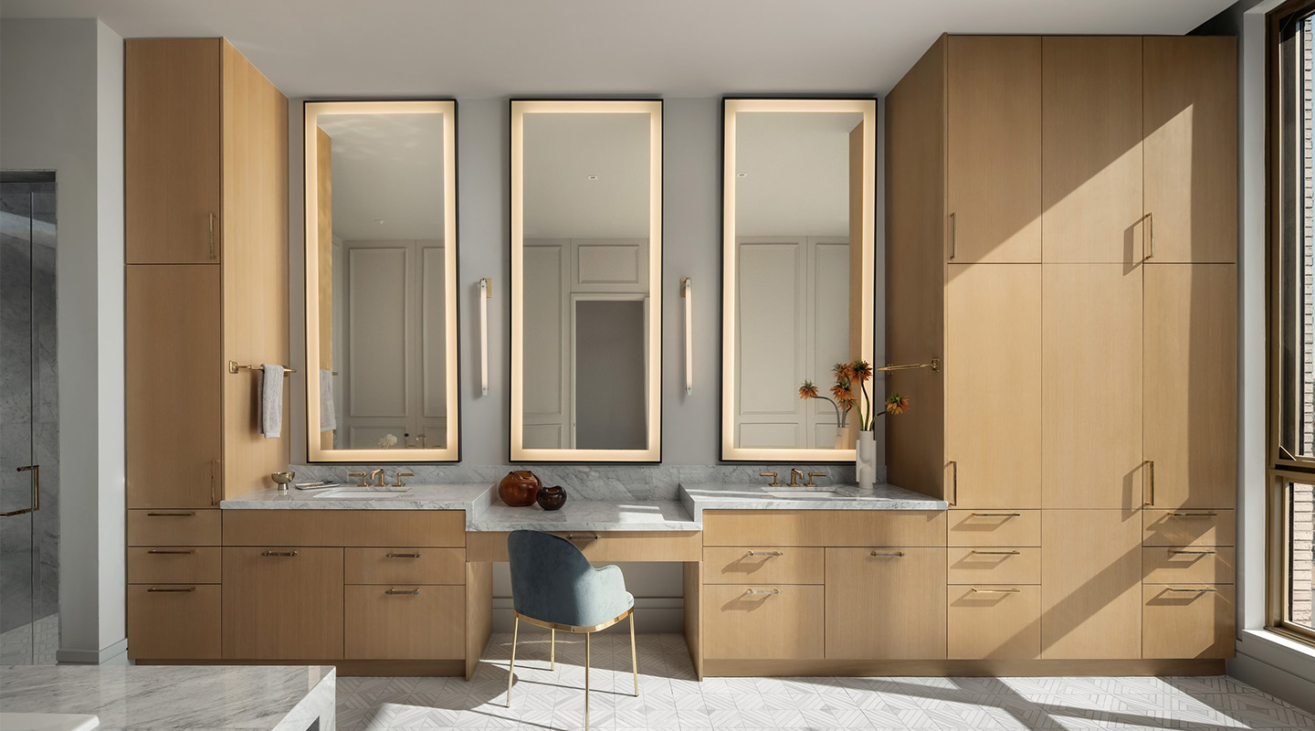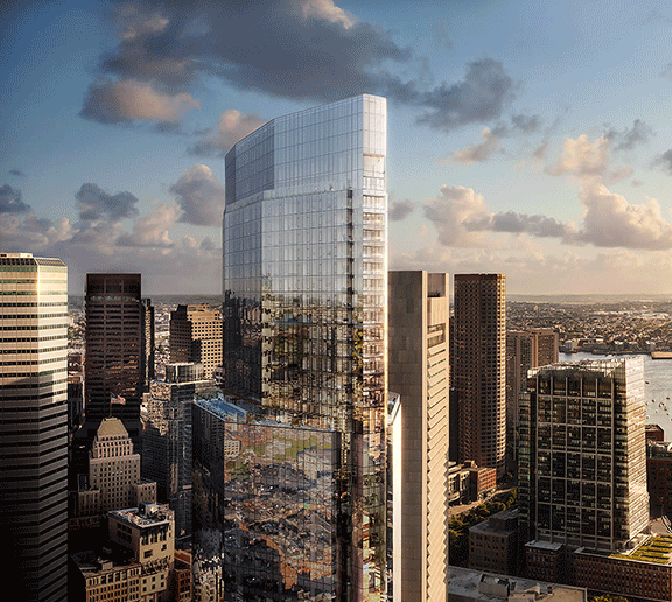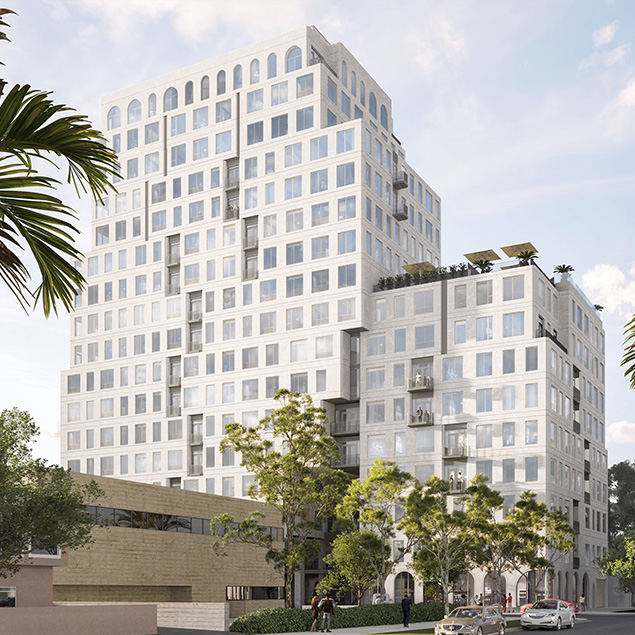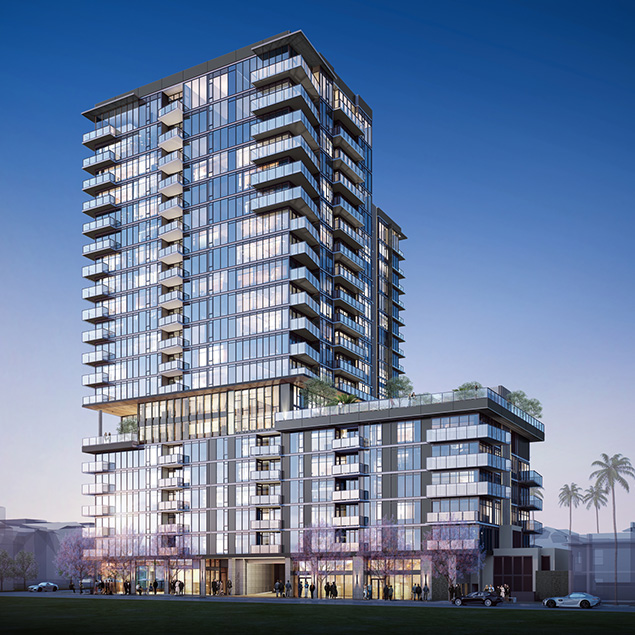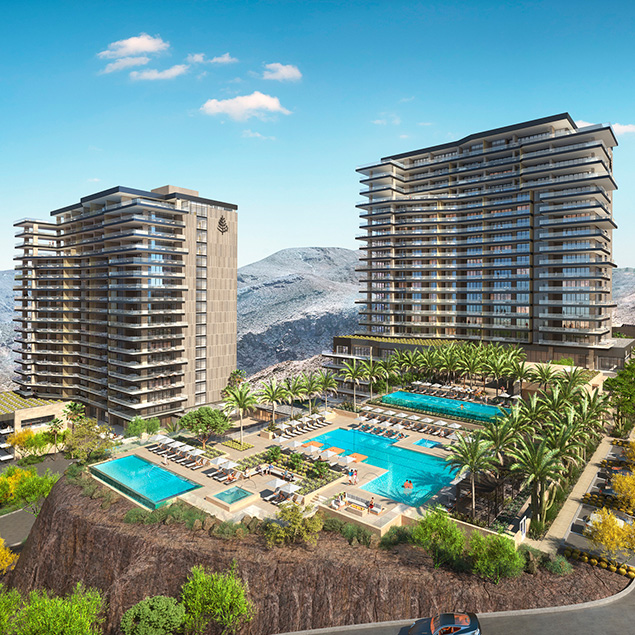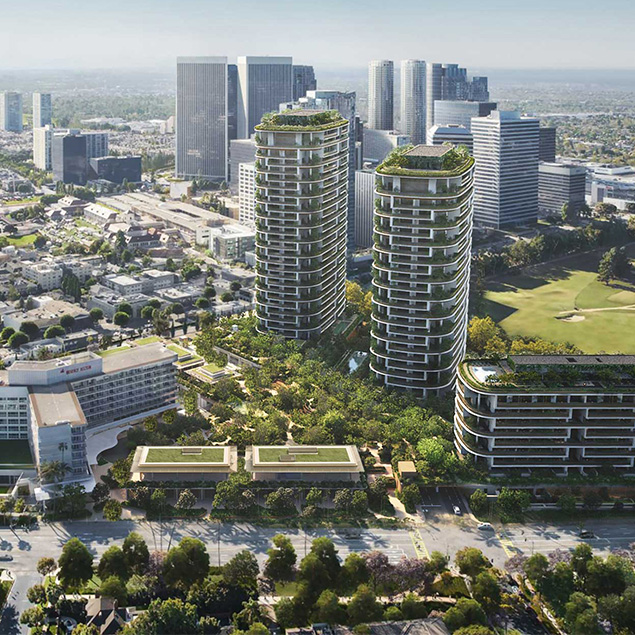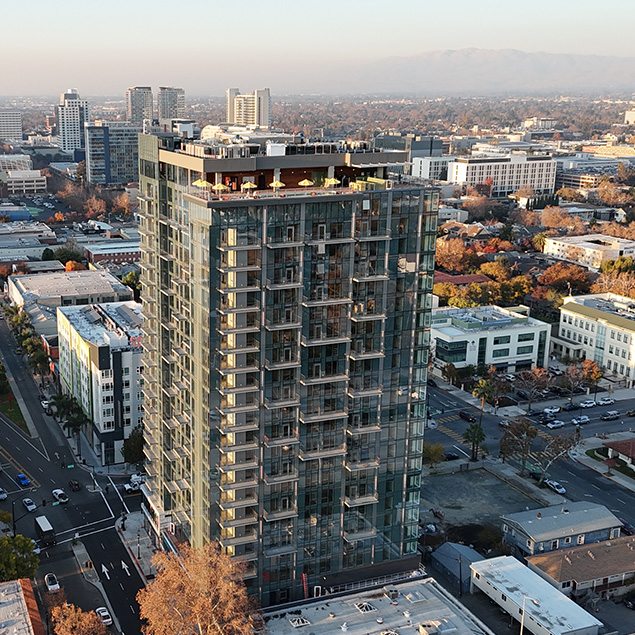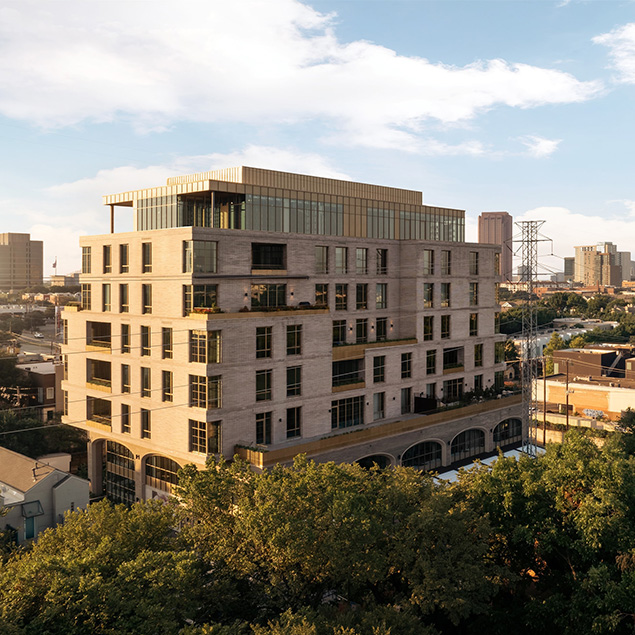
Residential
Dallas, TX
The Terminal at Katy Trail
SQ. FT.
162,000
Owner
Capitol Peak Ventures
Architect
Michael Hsu Office of Architecture

A mixed-use, high-rise condominium adjacent to Katy Trail
The Terminal at Katy Trail
The first and second floors of The Terminal at Katy Trail serve as retail, restaurant and commercial space, while the third through the eighth floors feature luxury residential units. In addition, the project features a three-level, below-grade parking garage with additional residential amenities.
