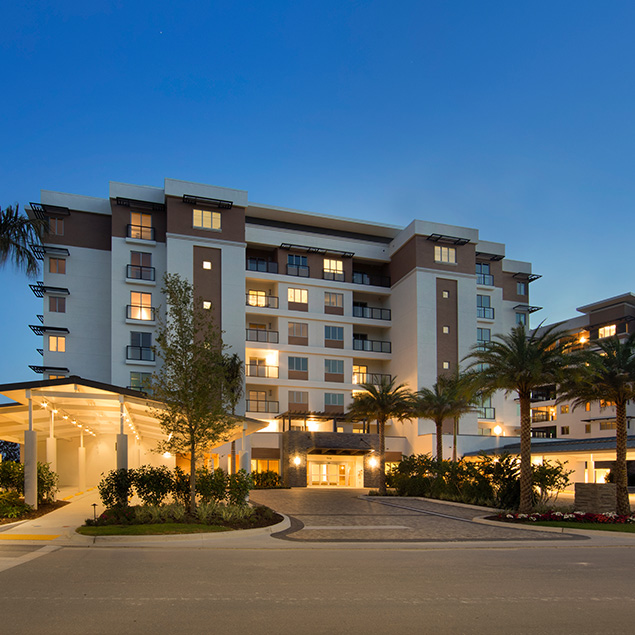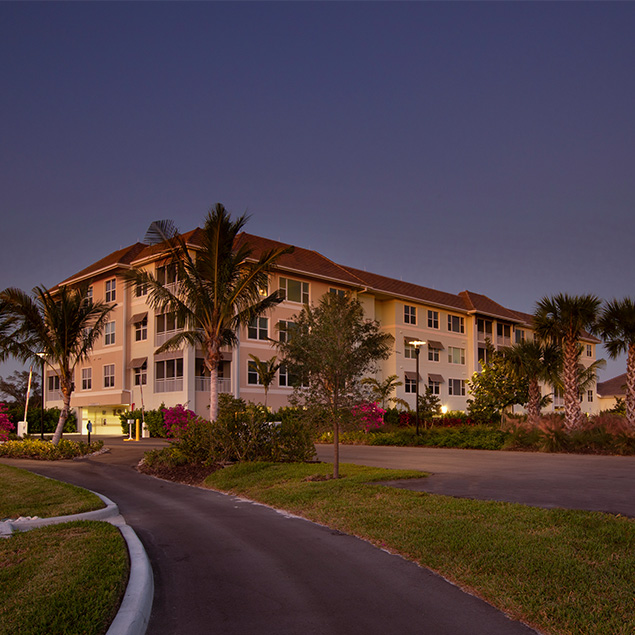
Vi at Bentley Village
SQ. FT.
45,500
Owner
CC-Naples, Inc.
Architect
Stofft Cooney Architects
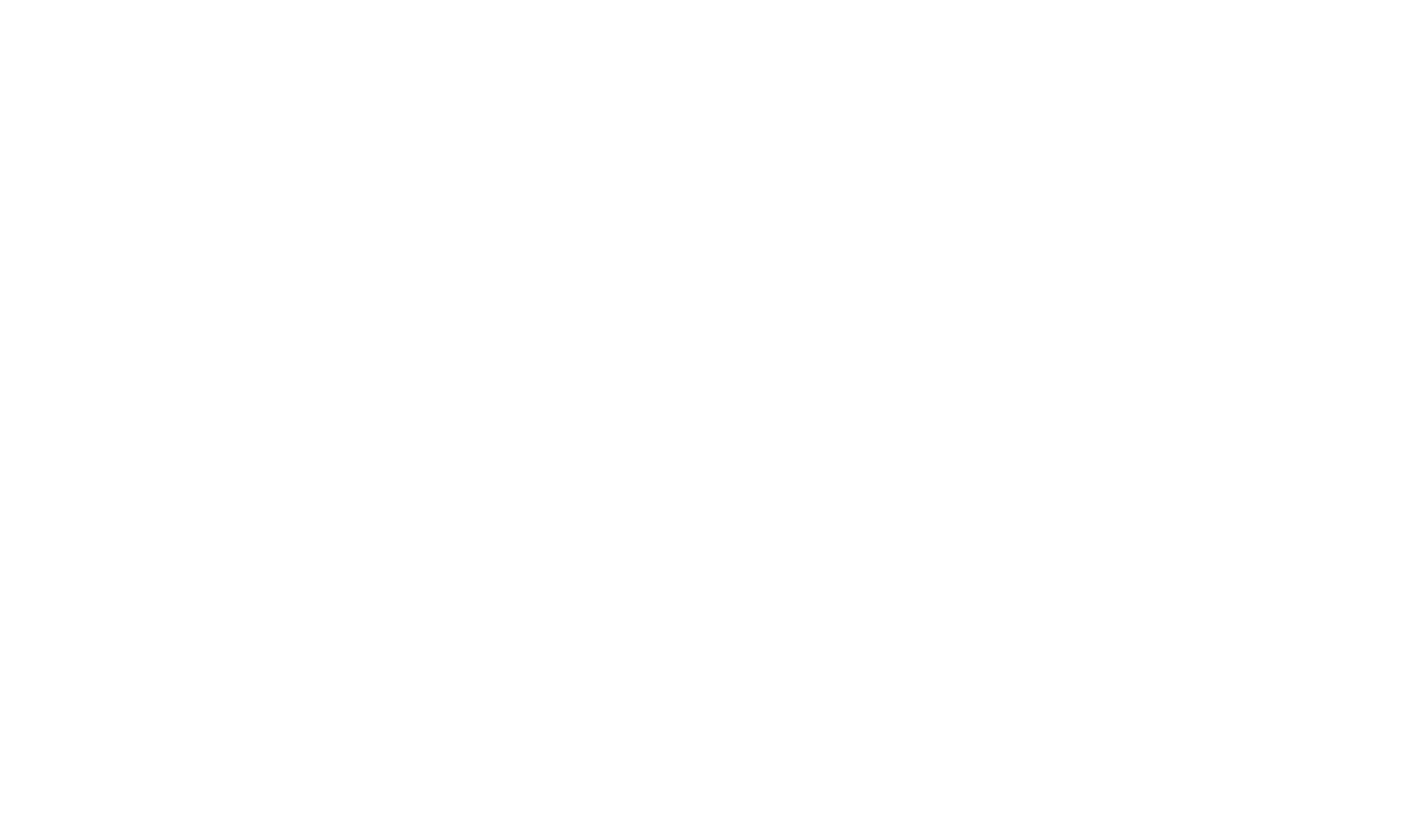
Elegant senior living
Vi at Bentley Village
The Vi at Bentley Village Additions & Renovations project included three components: Assisted Living Residences, a Bentley Continuing Care Center, and a Physical Therapy Treatment Building. The proejct scope included demolition of the existing South Wing of the Assisted Living Residences, replaced with a new addition. This project also included renovations to the first-floor common areas/rooms and second- and third-floor hallways. Additionally, the chillers and backup generator were replaced.
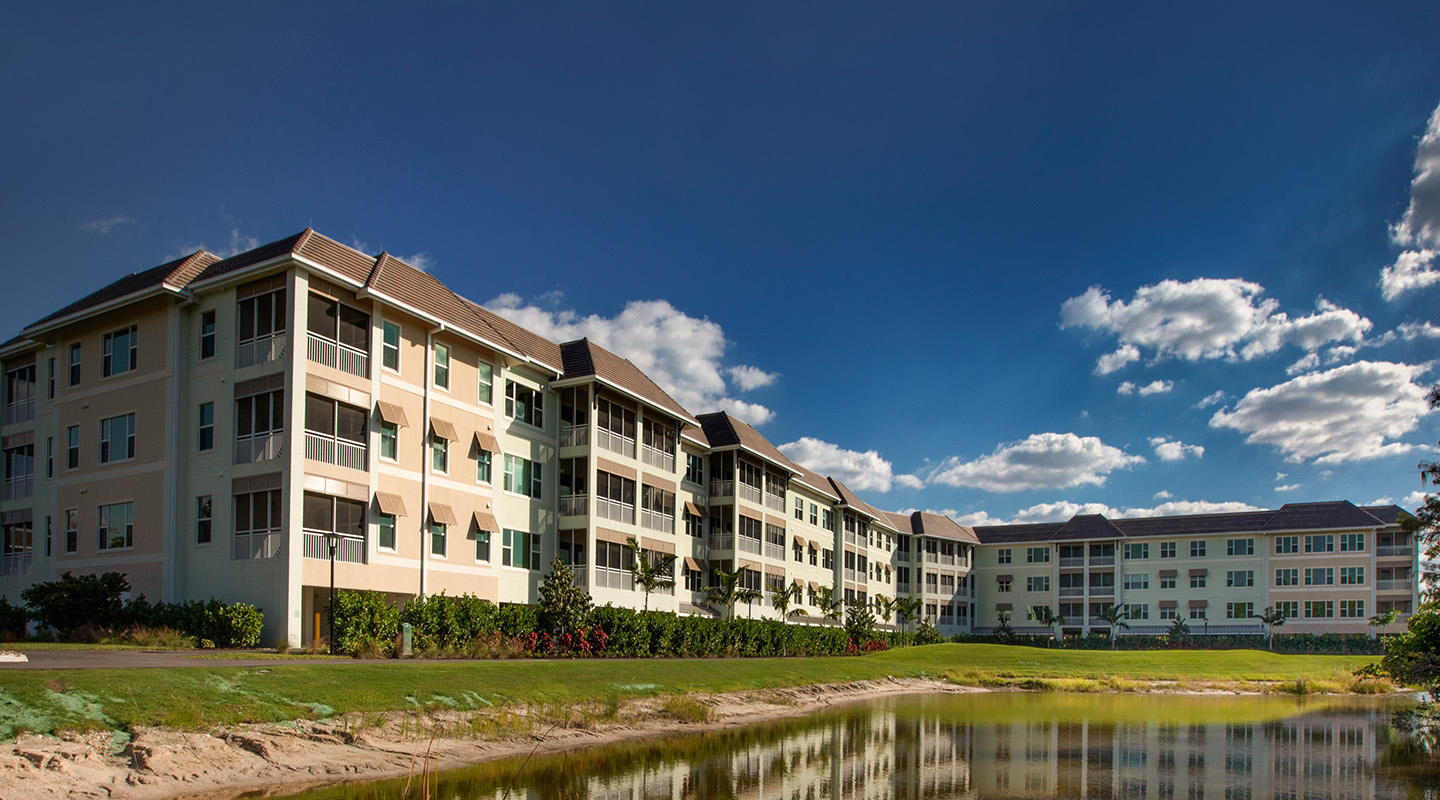

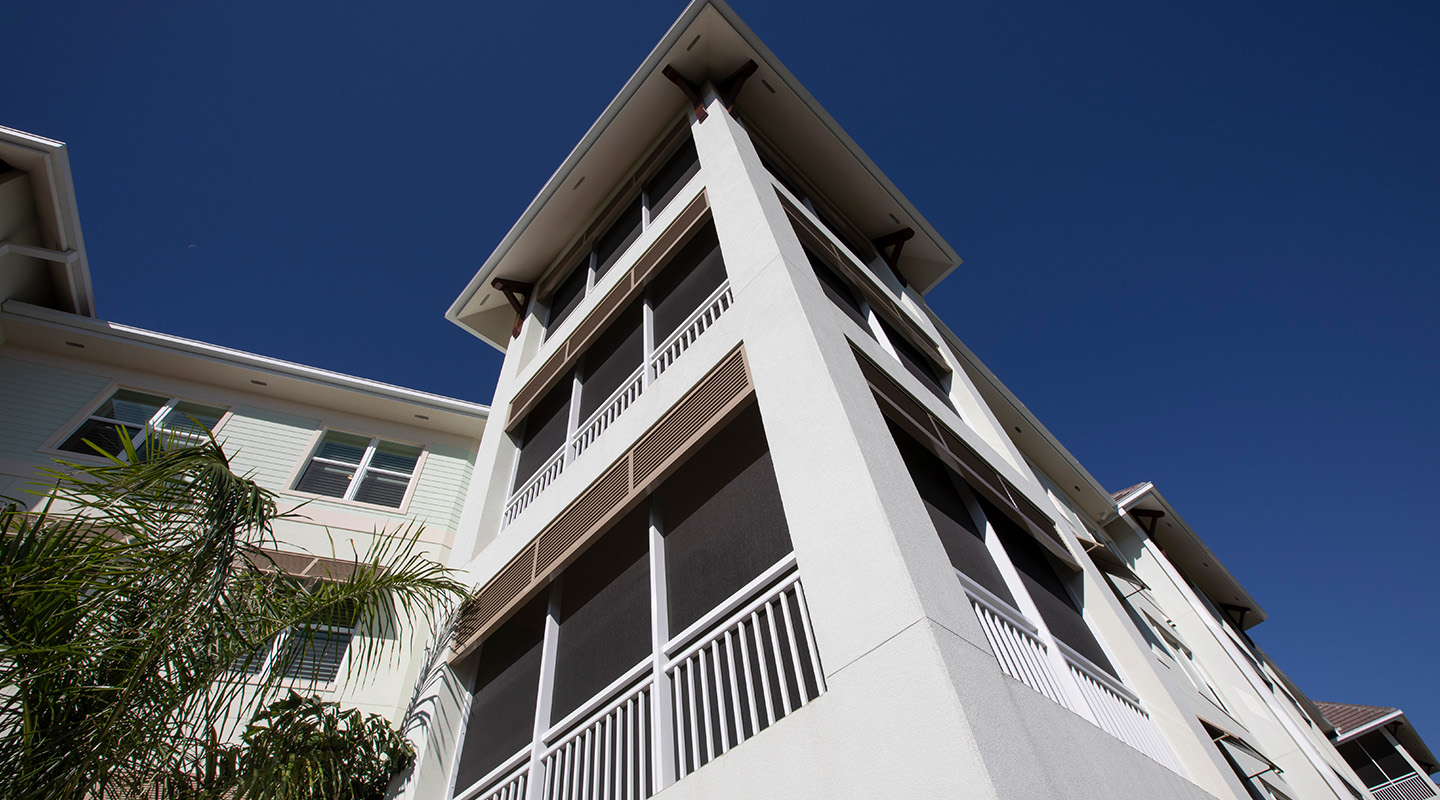
Residences fit for your lifestyle
Vi at Bentley Village
The Bentley Continuing Care Center was a phased, Agency for Healthcare Administration (AHCA) project which also included a North Wing addition, renovation of existing rooms and common areas, and the new construction of a Physical Therapy Treatment Building.
