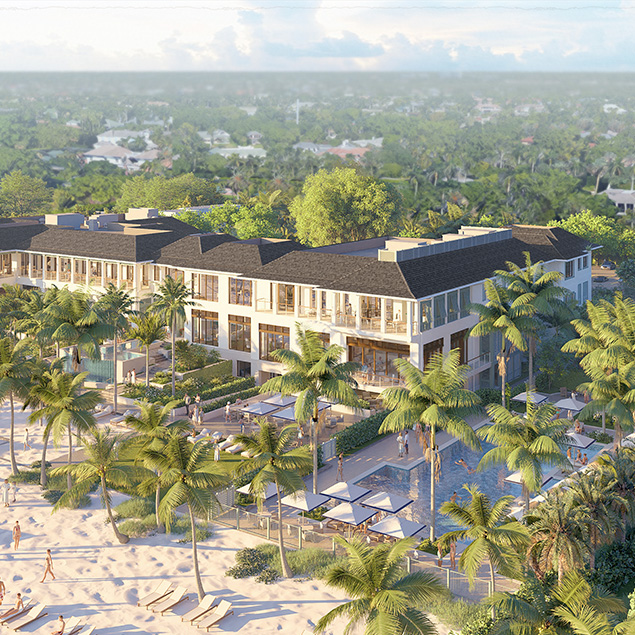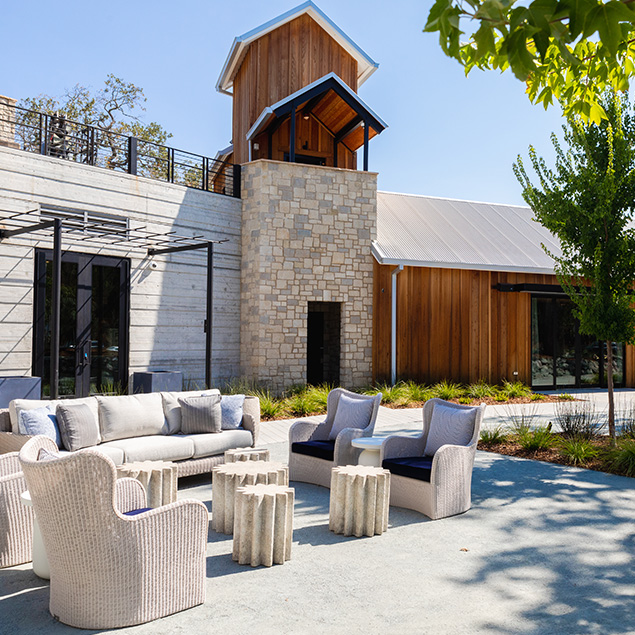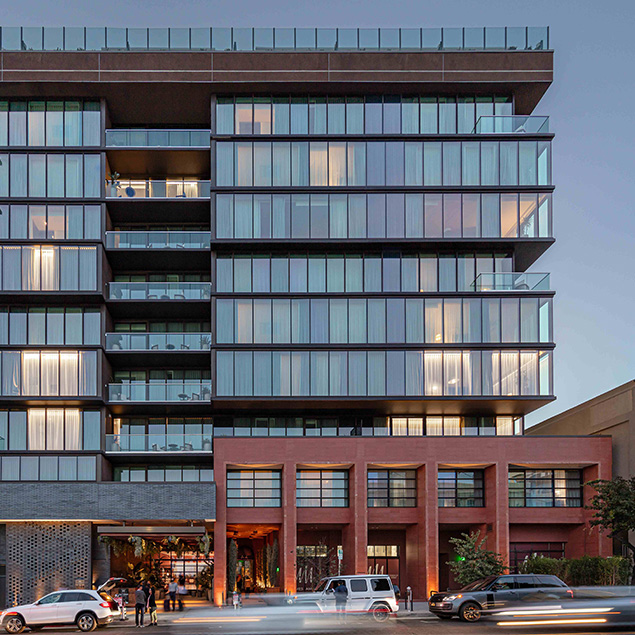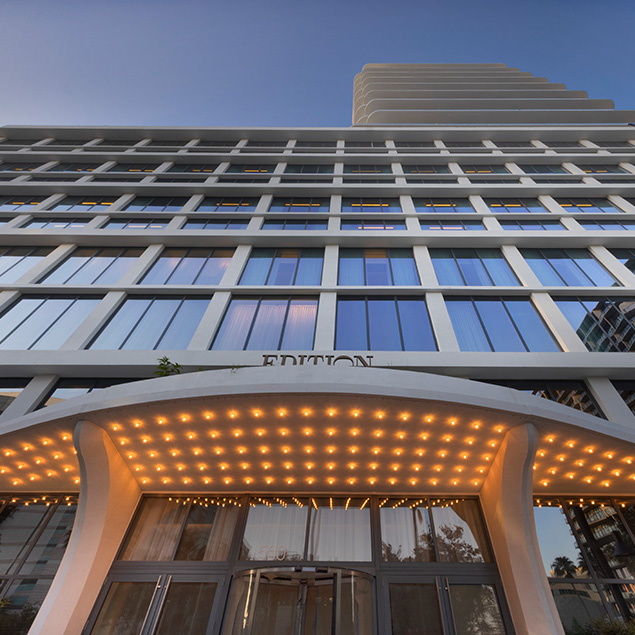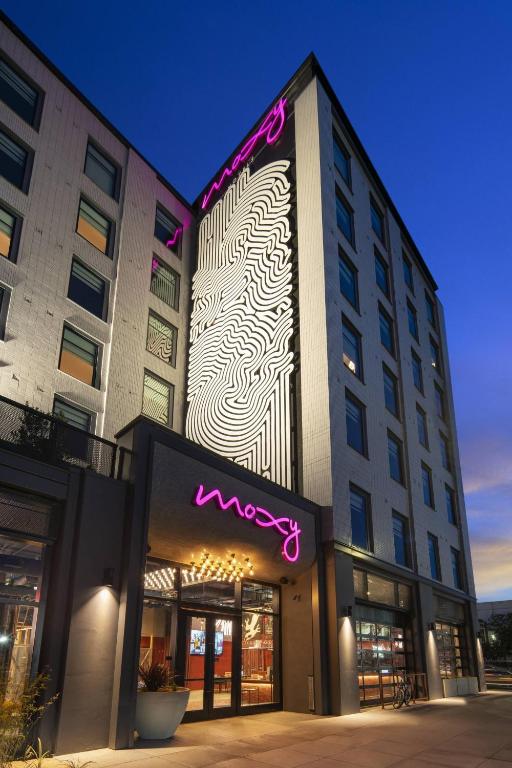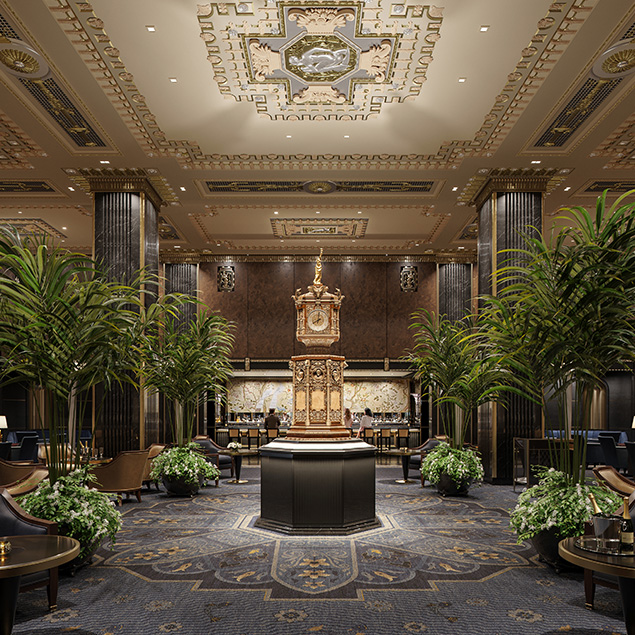
Waldorf Astoria, New York: Restoration and Renovation
SQ. FT.
Hotel: 650,000 Residences: 750,000
Owner
Daija Insurance Group
Architect
Executive Architect: Skidmore, Owings & Merrill
Residential Interiors: Pierre-Yves Rochon
Hotel Interiors: Jean-Louis Deniot

Restoring luxury living at the Waldorf Astoria
Waldorf Astoria, New York: Restoration and Renovation
Built in 1931, Waldorf Astoria New York is a historic icon, and Suffolk helped restore the hotel to its Art Deco opulence. The residential fit-out included 375 luxury condominium units and 50,000 SF of amenities, featuring a grand salon, lounge, private dining, wine cellar, pool, game room, winter garden, board room, library, and fitness facility. The project aimed to blend classic grandeur with contemporary luxury, offering dynamic views of the city.
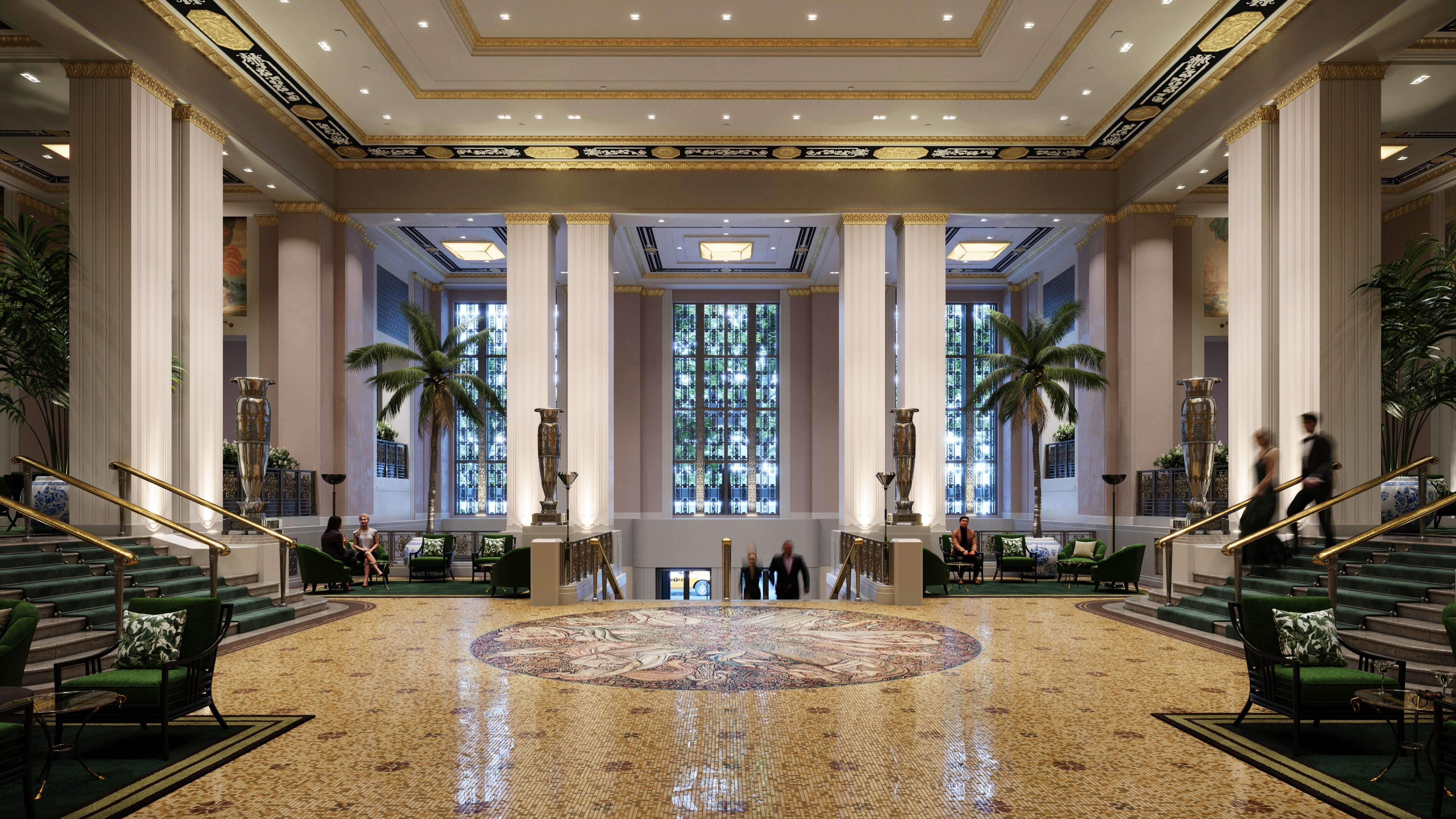

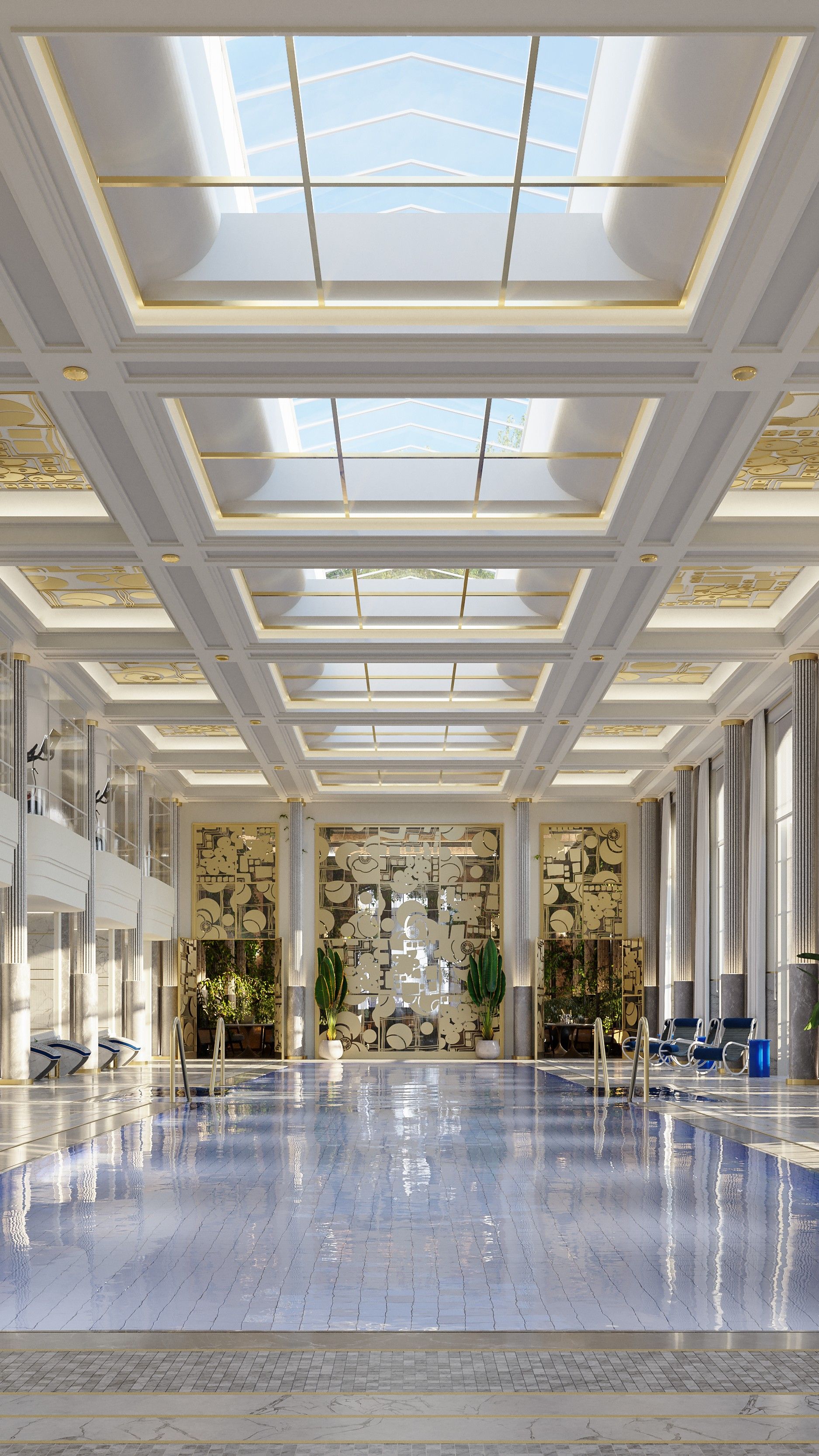
Innovative management for a historic hotel renovation
Waldorf Astoria, New York: Restoration and Renovation
After completing the infrastructure and residences phases, Suffolk was awarded the hotel portion of the master plan, which included 377 keys, a dedicated amenities floor, upscale dining, and ultra-luxury FF&E fit-outs. Leveraging laser scanning and advanced BIM technology, Suffolk delivered all three phases of this high-end, historic renovation with precision and efficiency.
