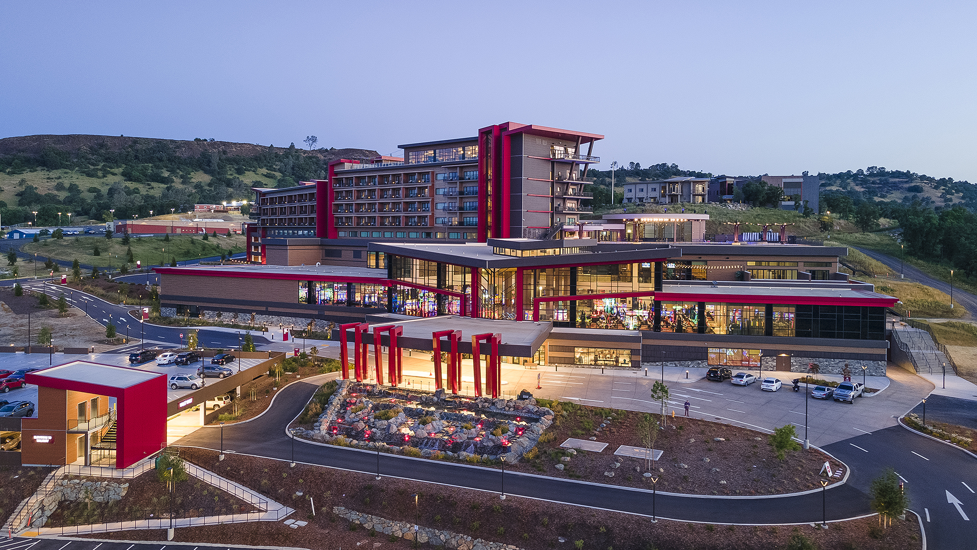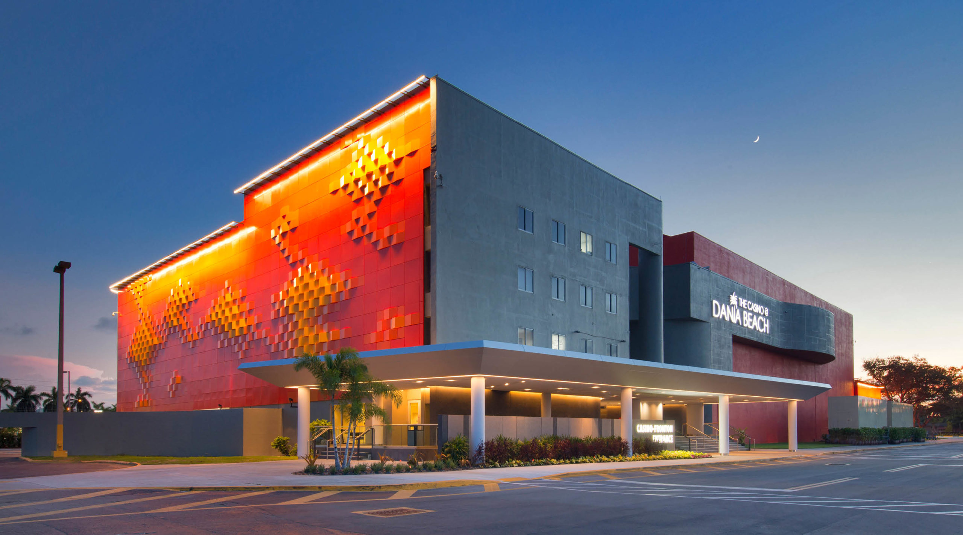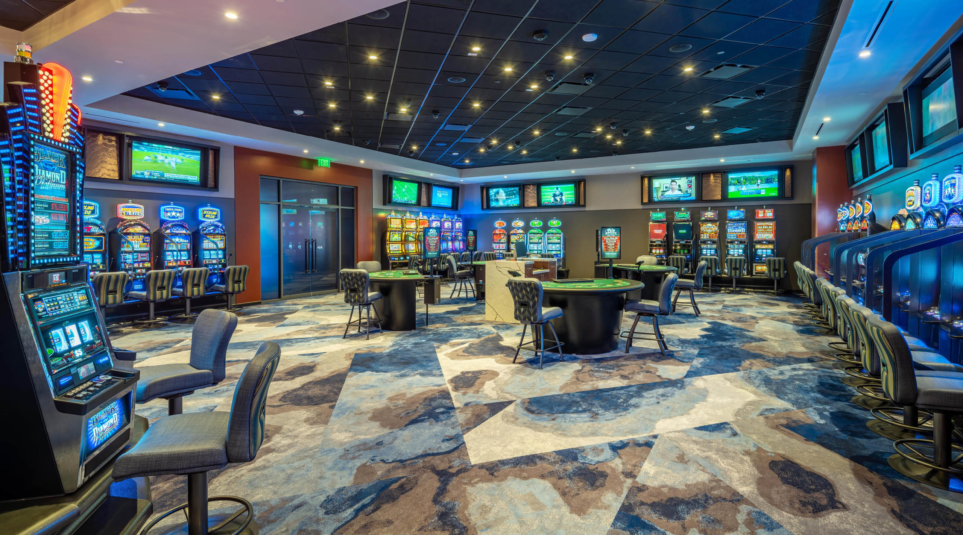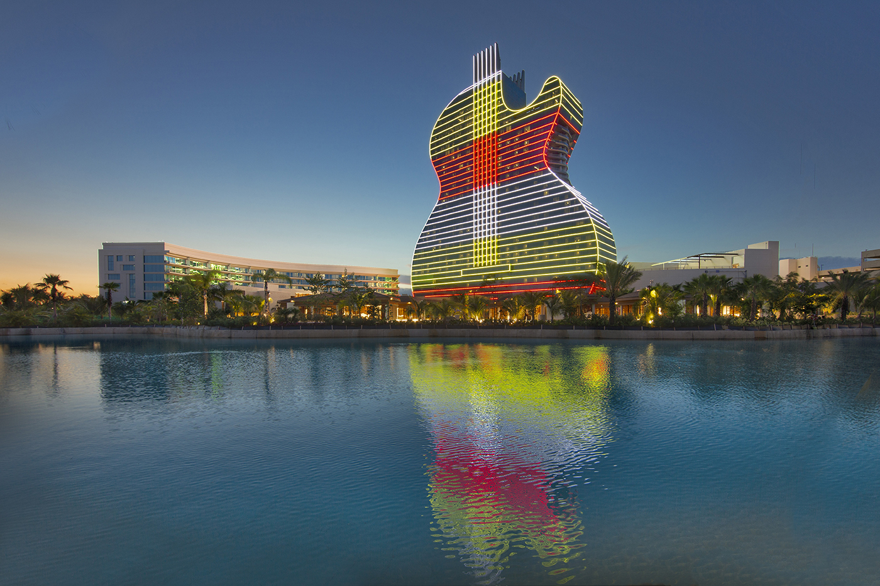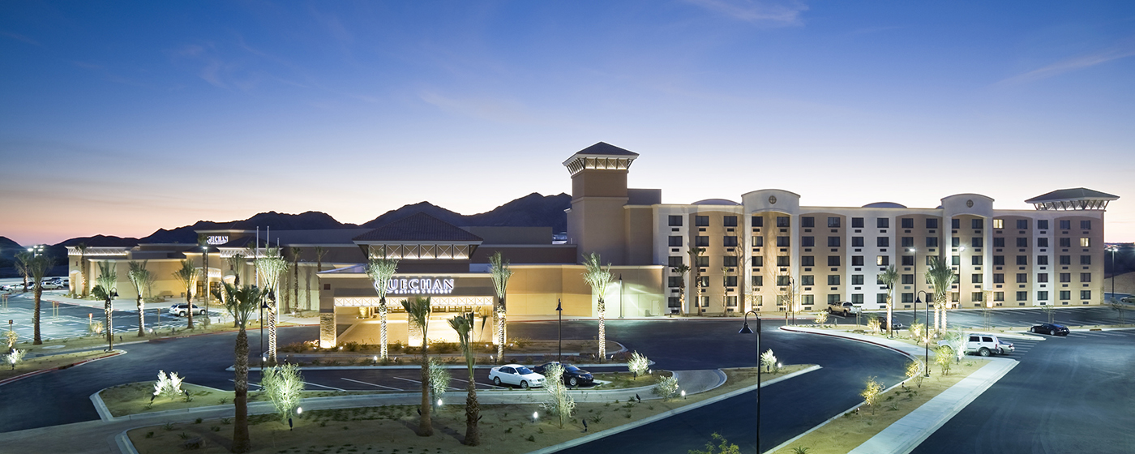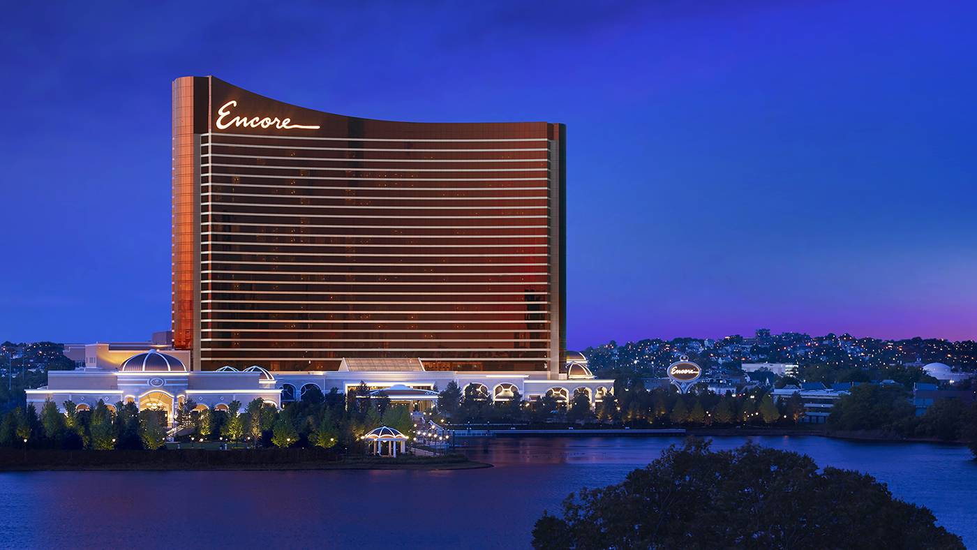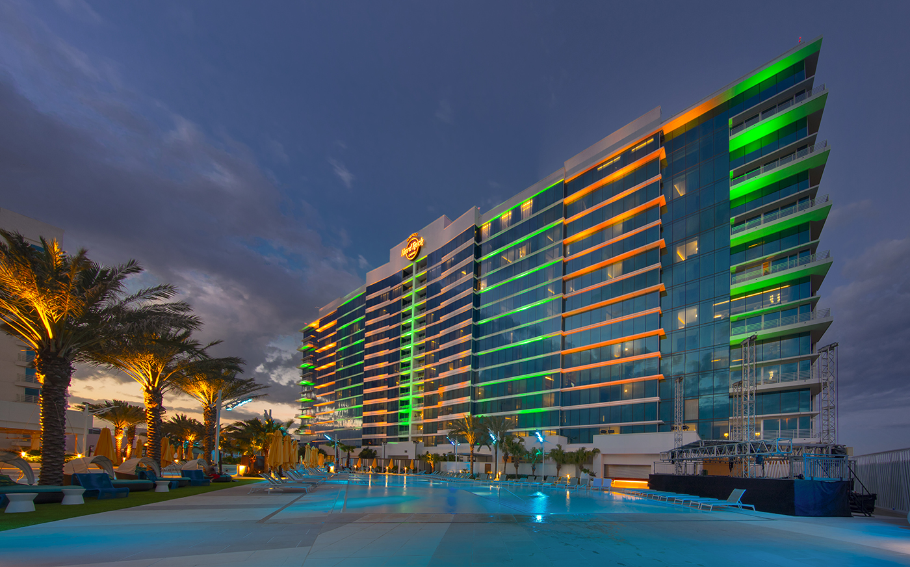
Seminole Hard Rock Tampa Hotel & Casino Expansion
SQ. FT.
1,200,000
Owner
Seminole Gaming Authority
Architect
Klai Juba Wald Architects (KJWA)

A new 16-floor, 562-room hotel tower
Seminole Hard Rock Tampa Hotel & Casino Expansion
Constructed in phases to reduce impact to guests and existing operations, the building includes exclusive private suites and a six-table high-limit salon over the existing pool and Butler Building area. A new casino podium (low-rise) replaced the remaining existing Butler Building Casino area. This allowed the casino’s gaming count to increase to over 3,000 slots and 125 table games. The hotel has multiple food and beverage venues, a 60,000-square-foot pool and amenities deck, and access to a 30,000-square-foot boutique spa. Adjacent to that is a 57,924-square-foot convention facility.
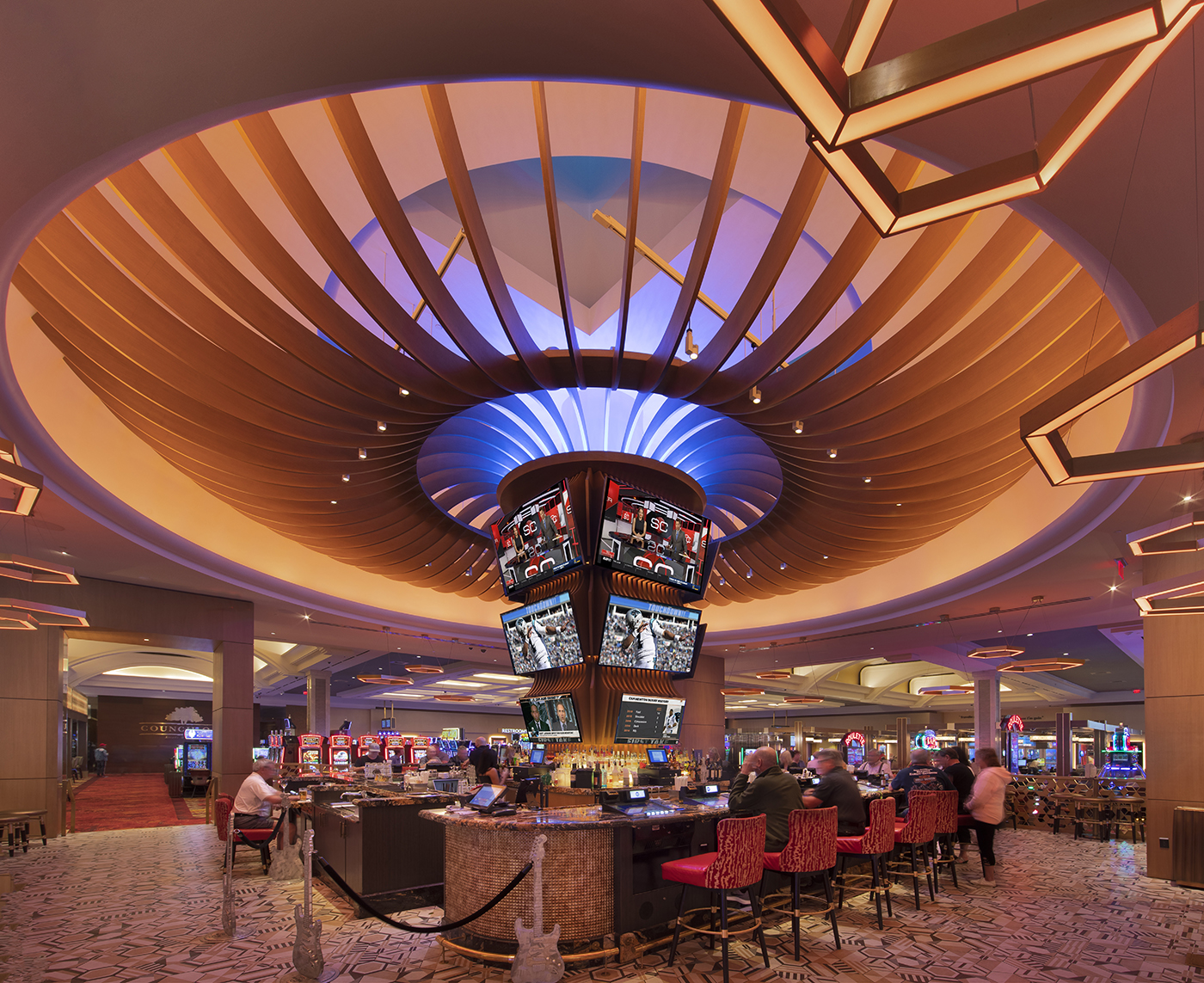

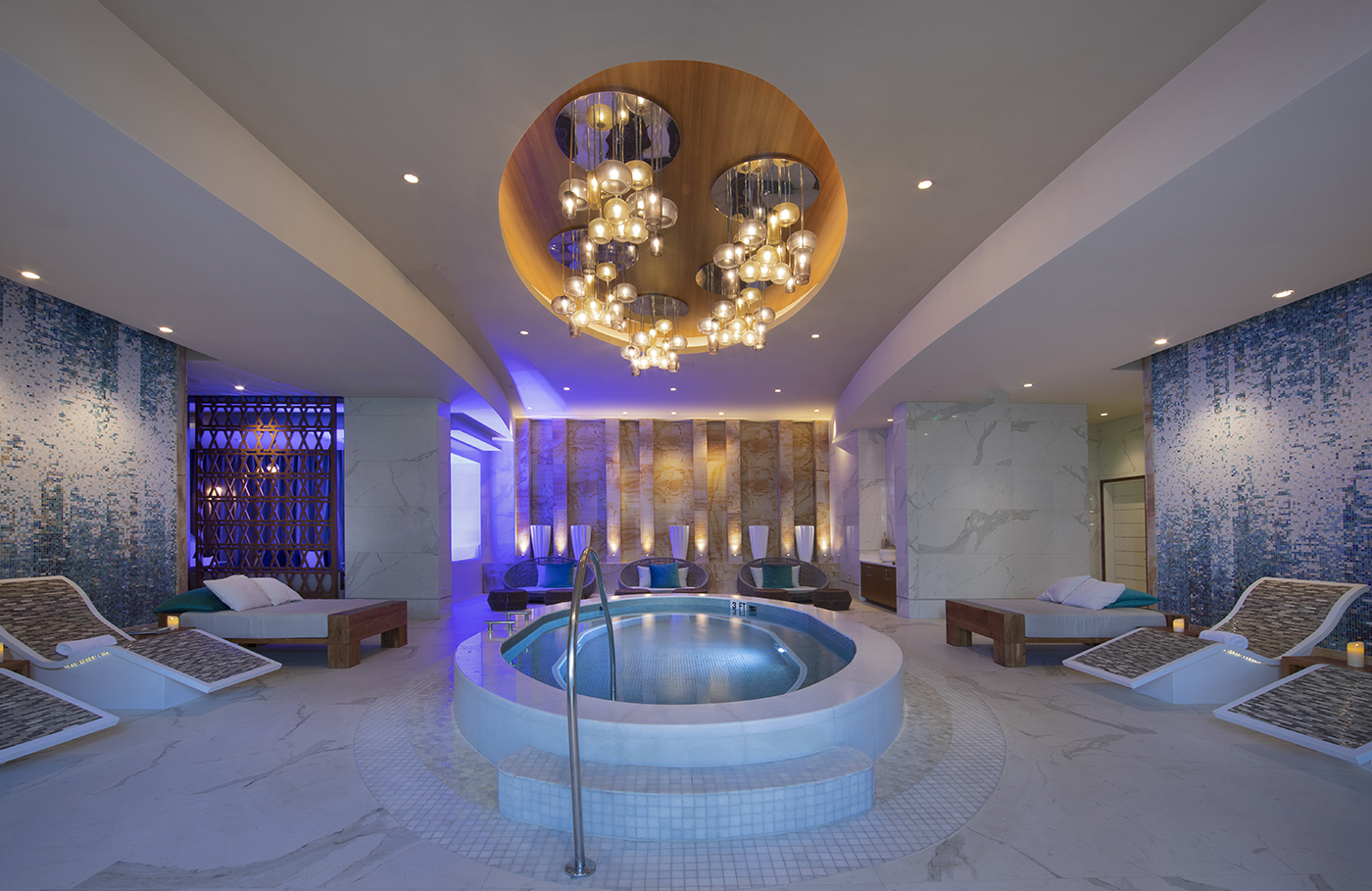
An extensive renovation and expansion
Seminole Hard Rock Tampa Hotel & Casino Expansion
This facility has pre-function accessibility from the pool deck area and the lower-level gaming floor. The existing casino was renovated to provide better visual connectivity to the new casino expansion and included revisions of several existing food and beverage outlets and retail areas.
