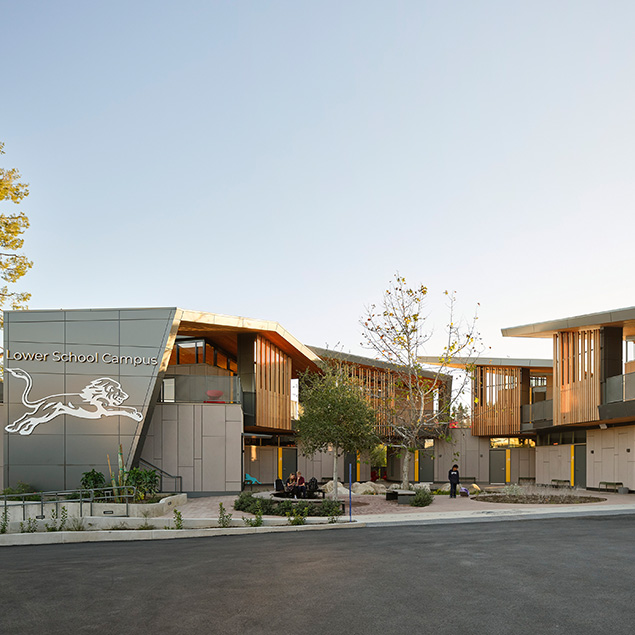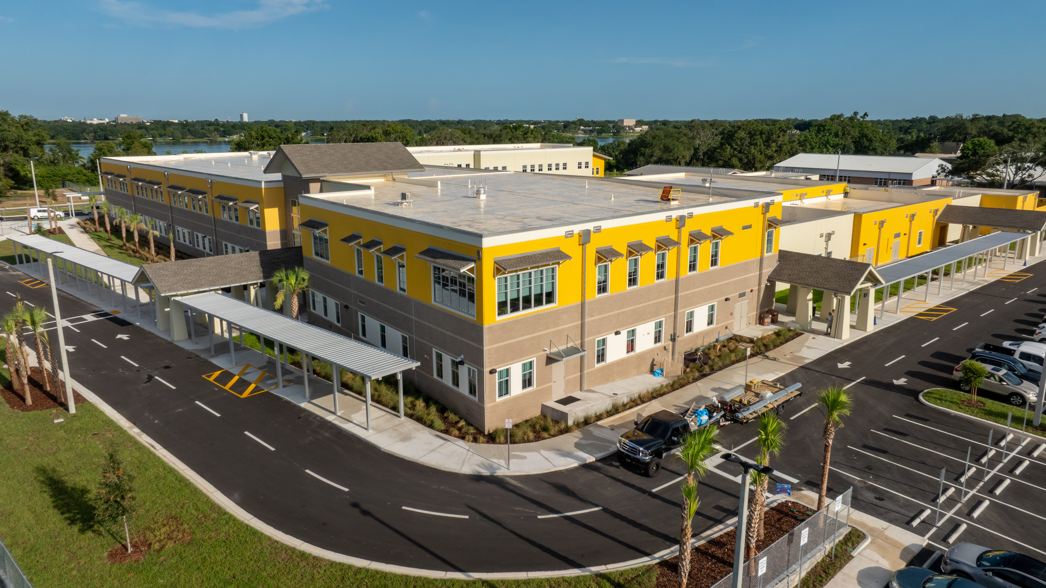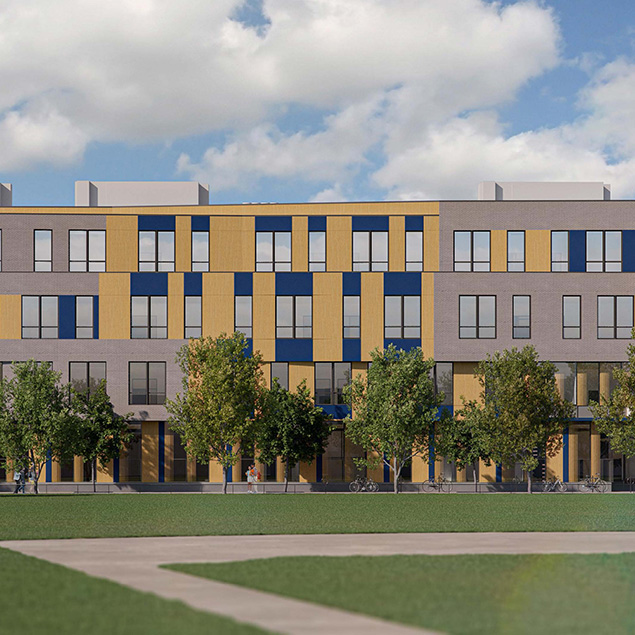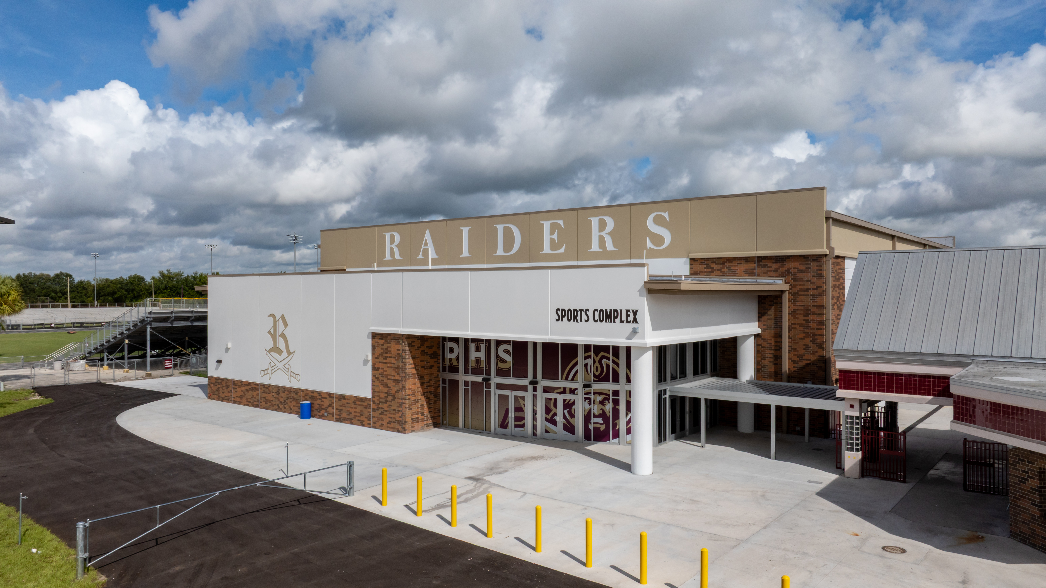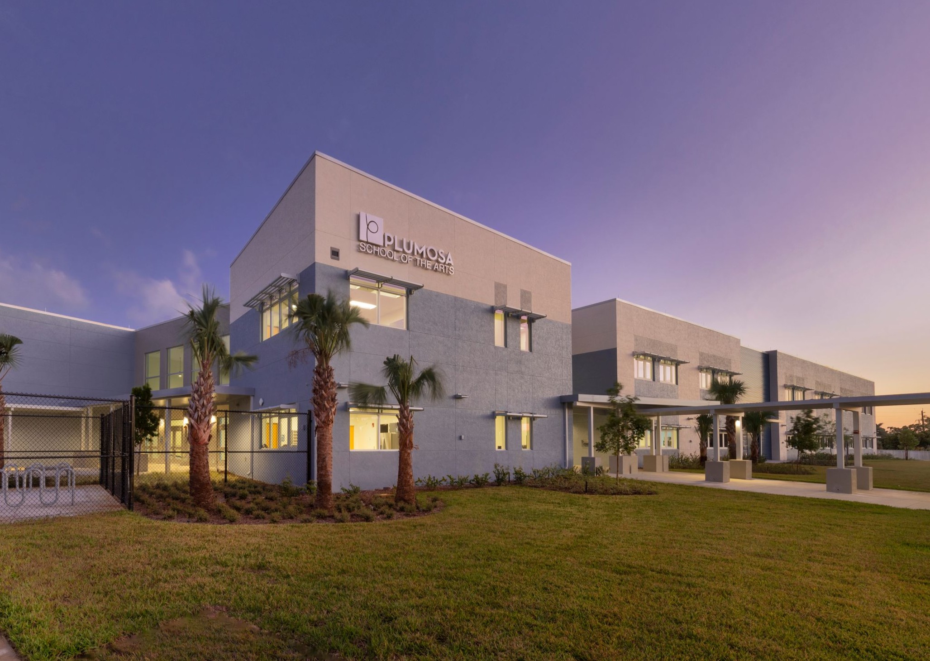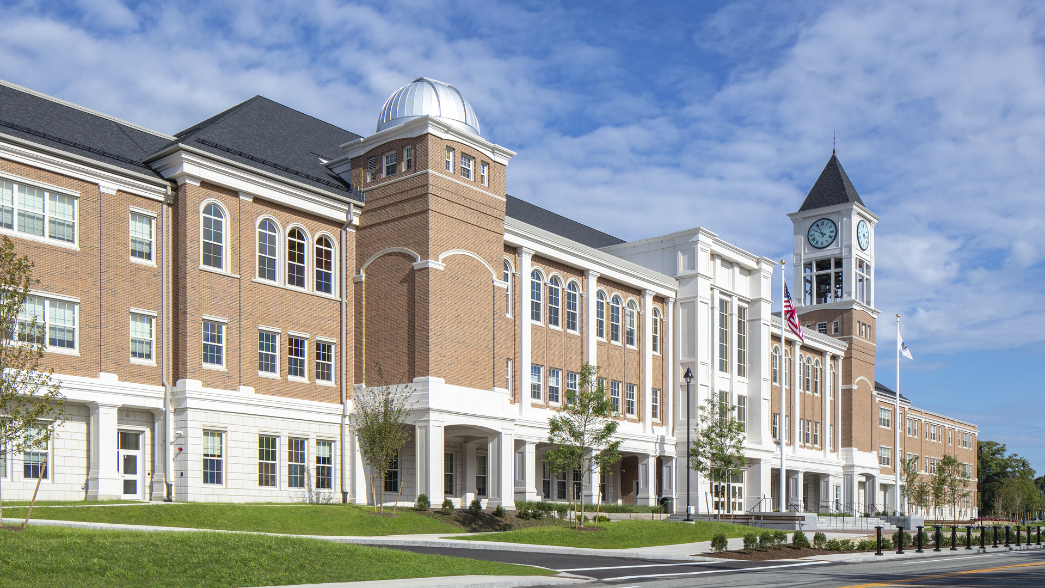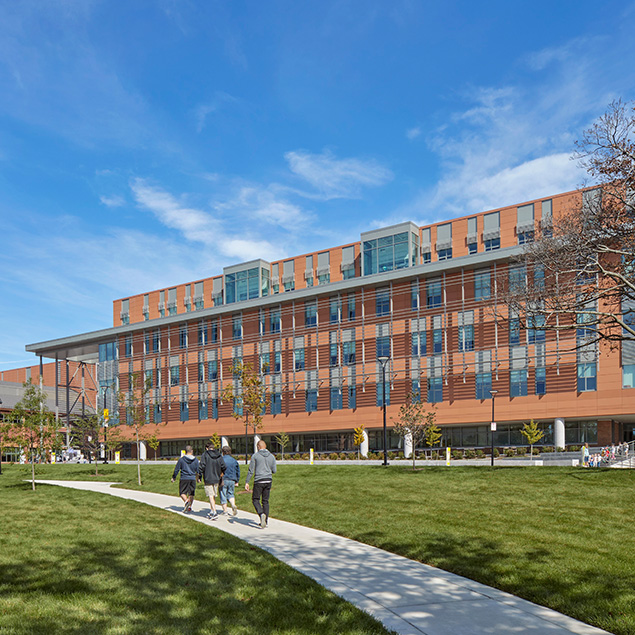
Somerville High School
SQ. FT.
373,000
Owner
Somerville Public Schools
Architect
SMMA

A six story, 373,000-square foot high school
Somerville High School
The building itself was turned over to the City of Somerville in February 2021 to immediately allow in-person learning to students within the Somerville Public Schools during the ongoing COVID pandemic. Upon completion and occupancy of the new building, selective abatement and demolition of the remaining existing buildings occurred in a third ongoing phase to make way for a new play field. The challenging site constraints included logistics that are in a residential neighborhood and adjacent to MBTA railroad tracks and ongoing Green Line Extension construction activities.
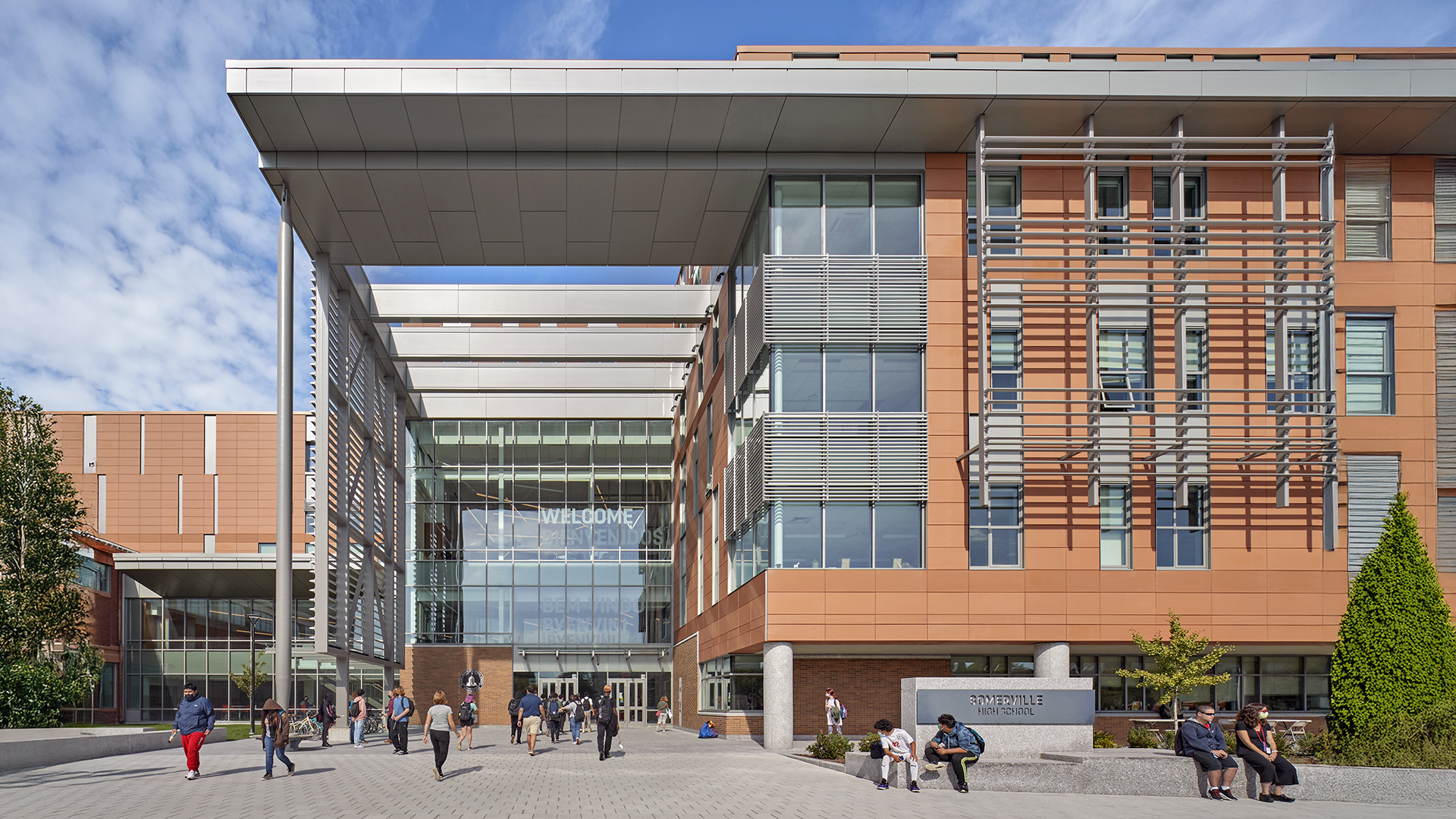

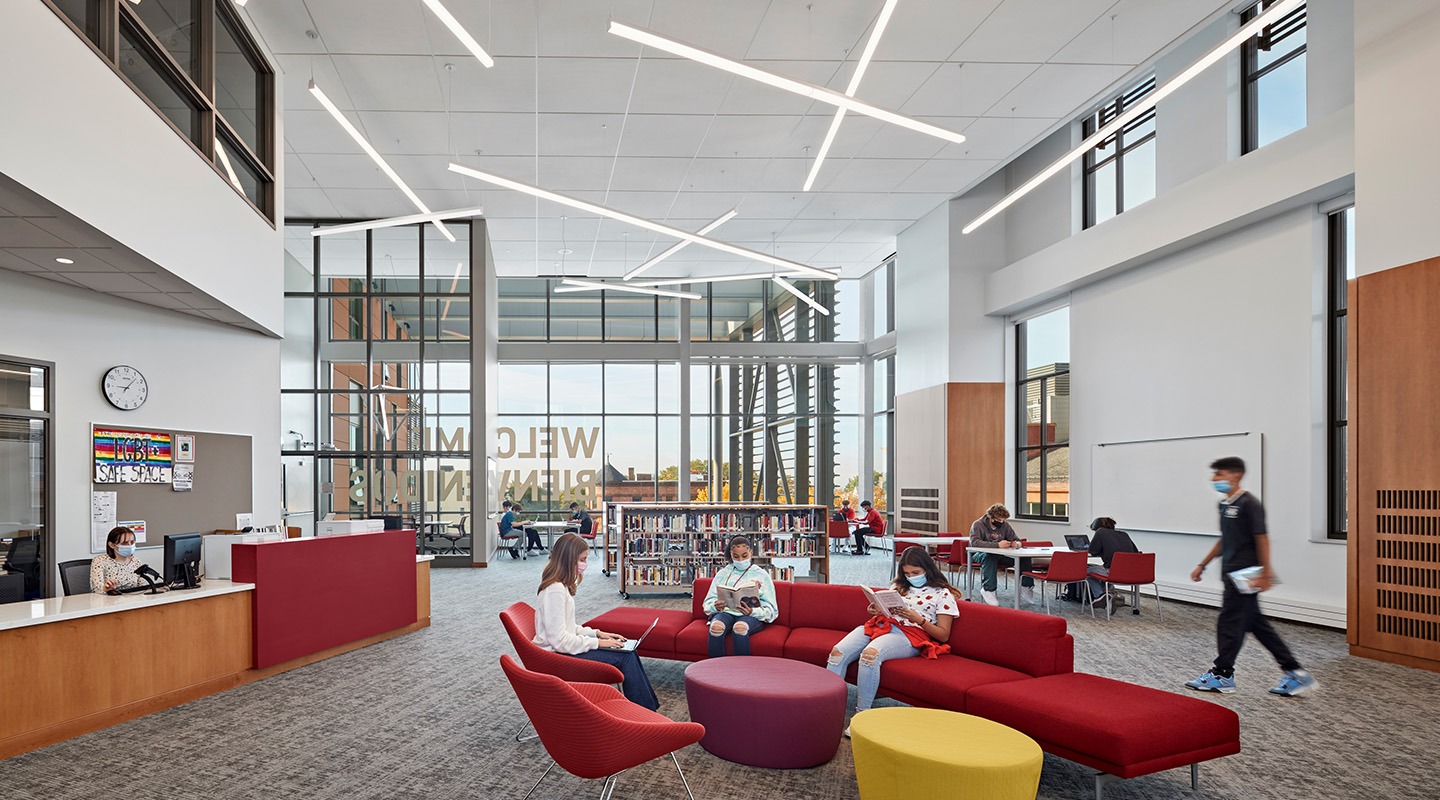
Preserving historical significance
Somerville High School
The project included work associated with two historically significant structures. The 1895 “central academic” building, which was stabilized, isolated, and made safe during the project, and the 1929 Memorial Hall, which was renovated and incorporated into the new building in time for the start of the 2021 academic year. The existing field house and space below, constructed in 1986, also underwent substantial renovations as part of the project. With the exception of COVID-related periods, the high school remained occupied throughout the construction effort, with modular classrooms created to accommodate students during the complex phasing efforts.
