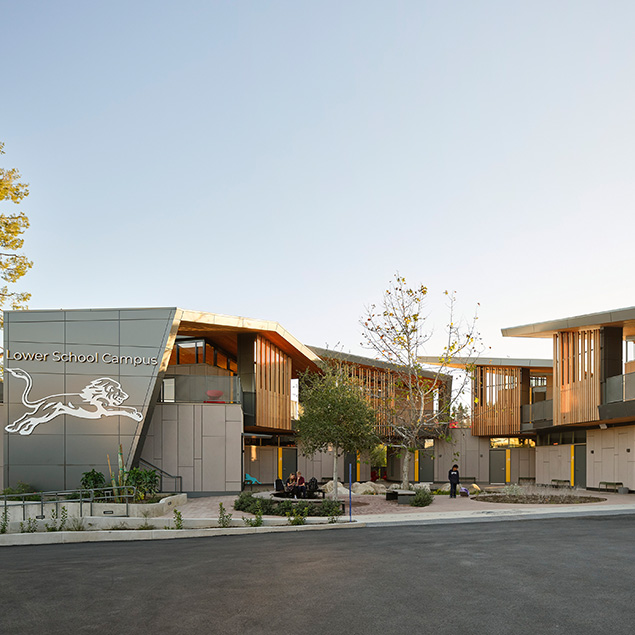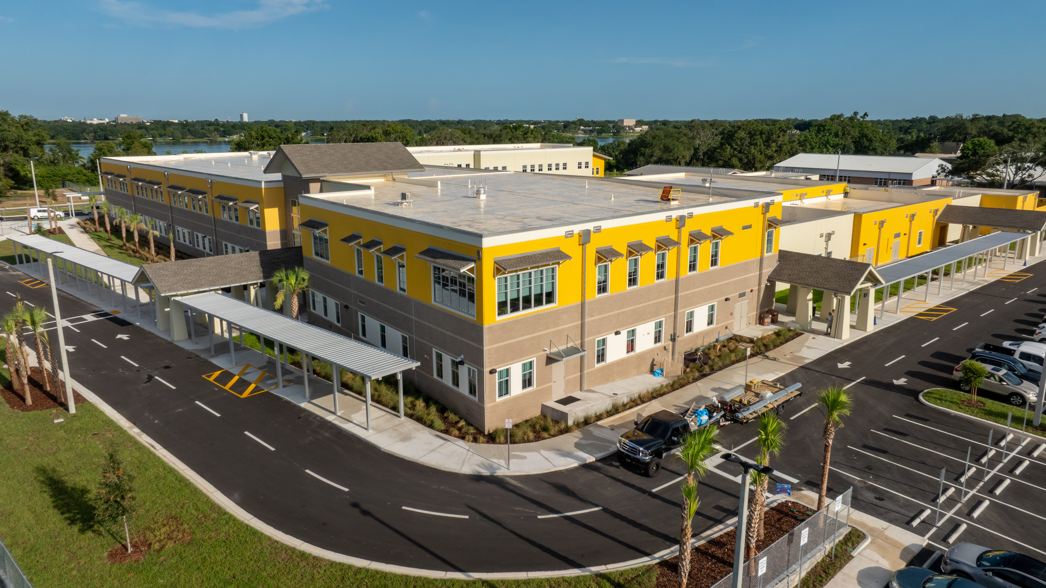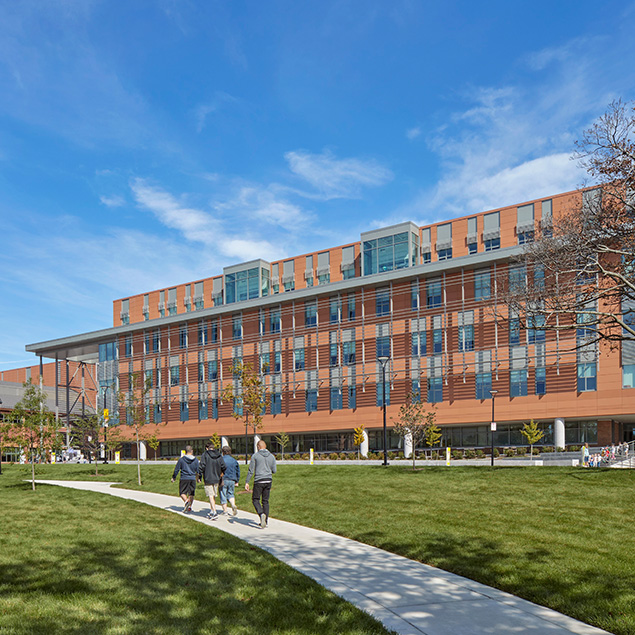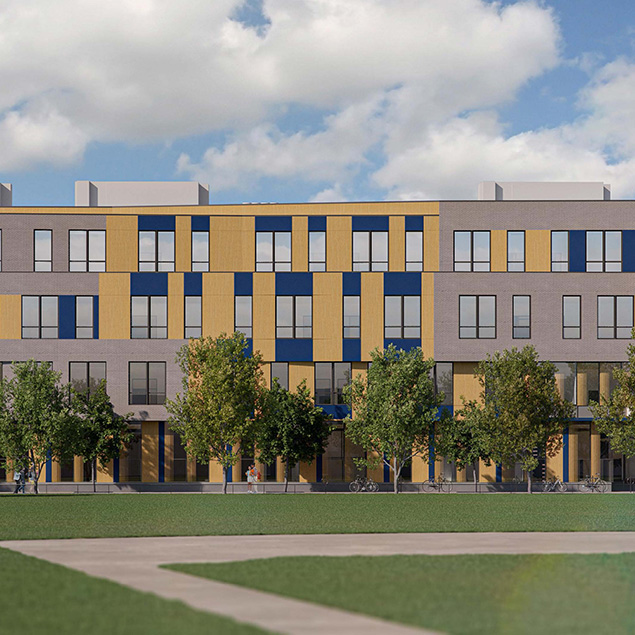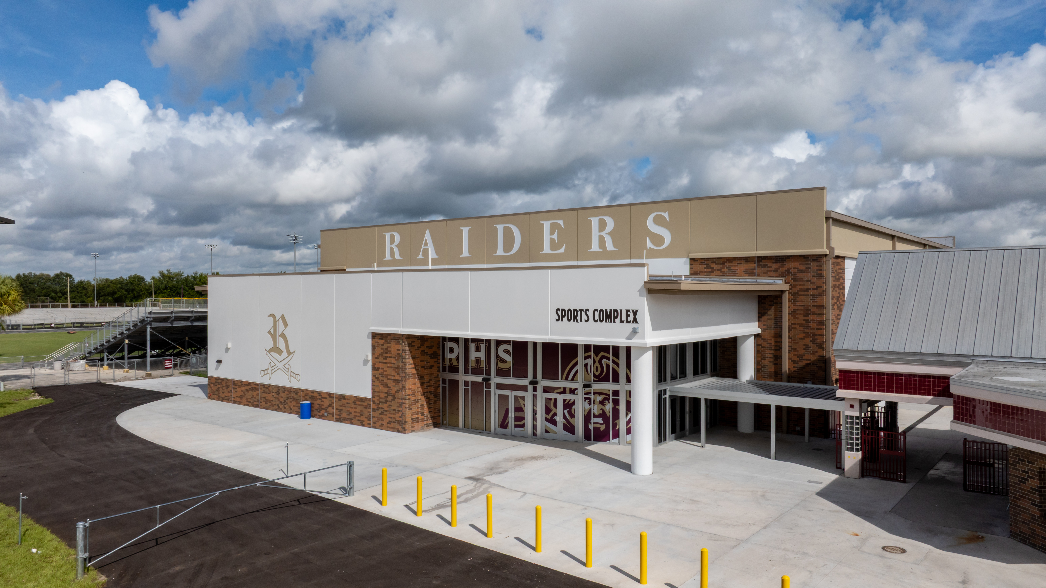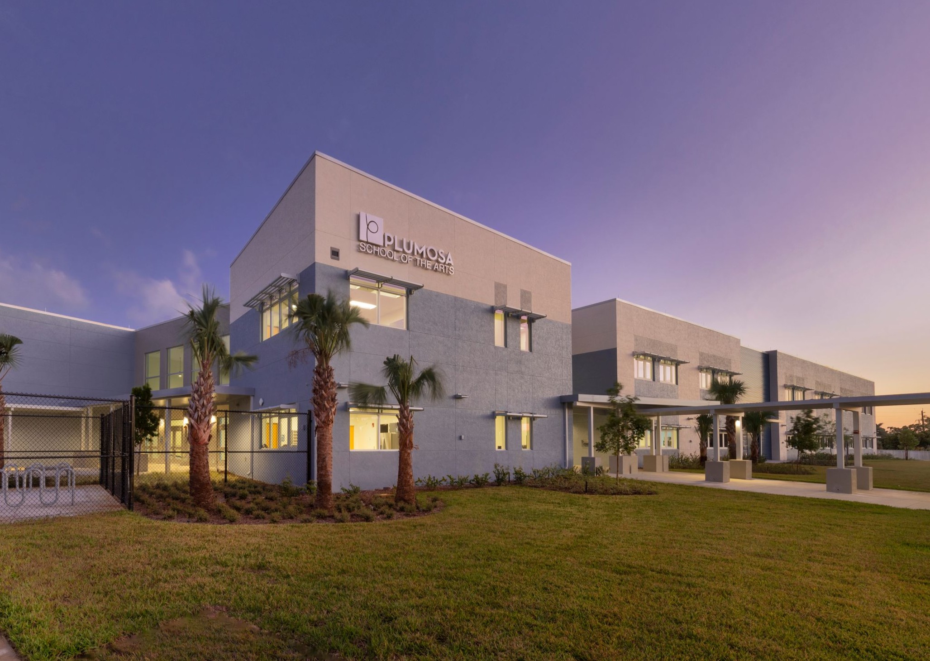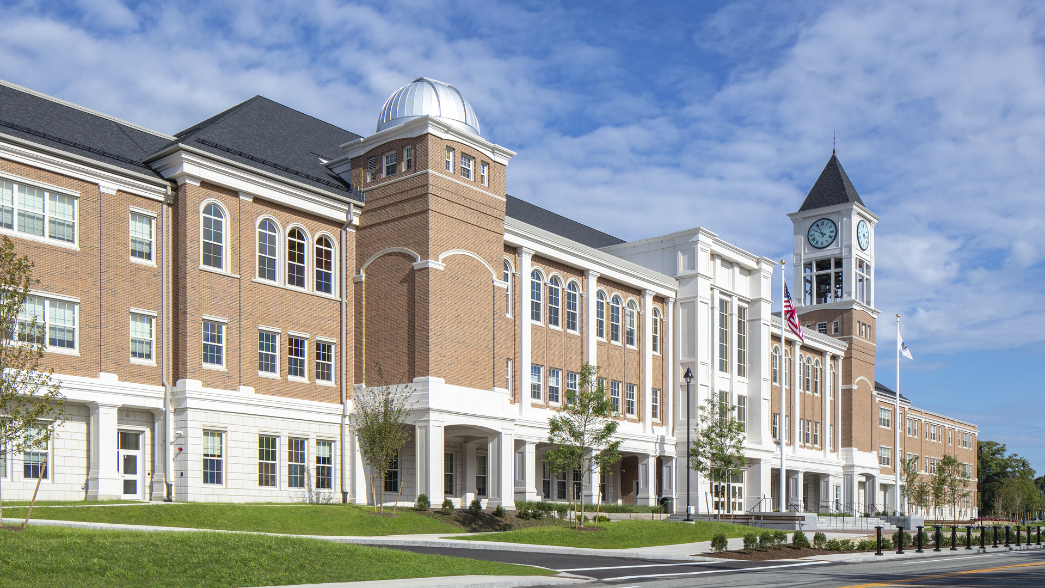
K-12
,
B.M.C. Durfee High School
SQ. FT.
501,330
Owner
City of Fall River
Architect
Ai3 Architects
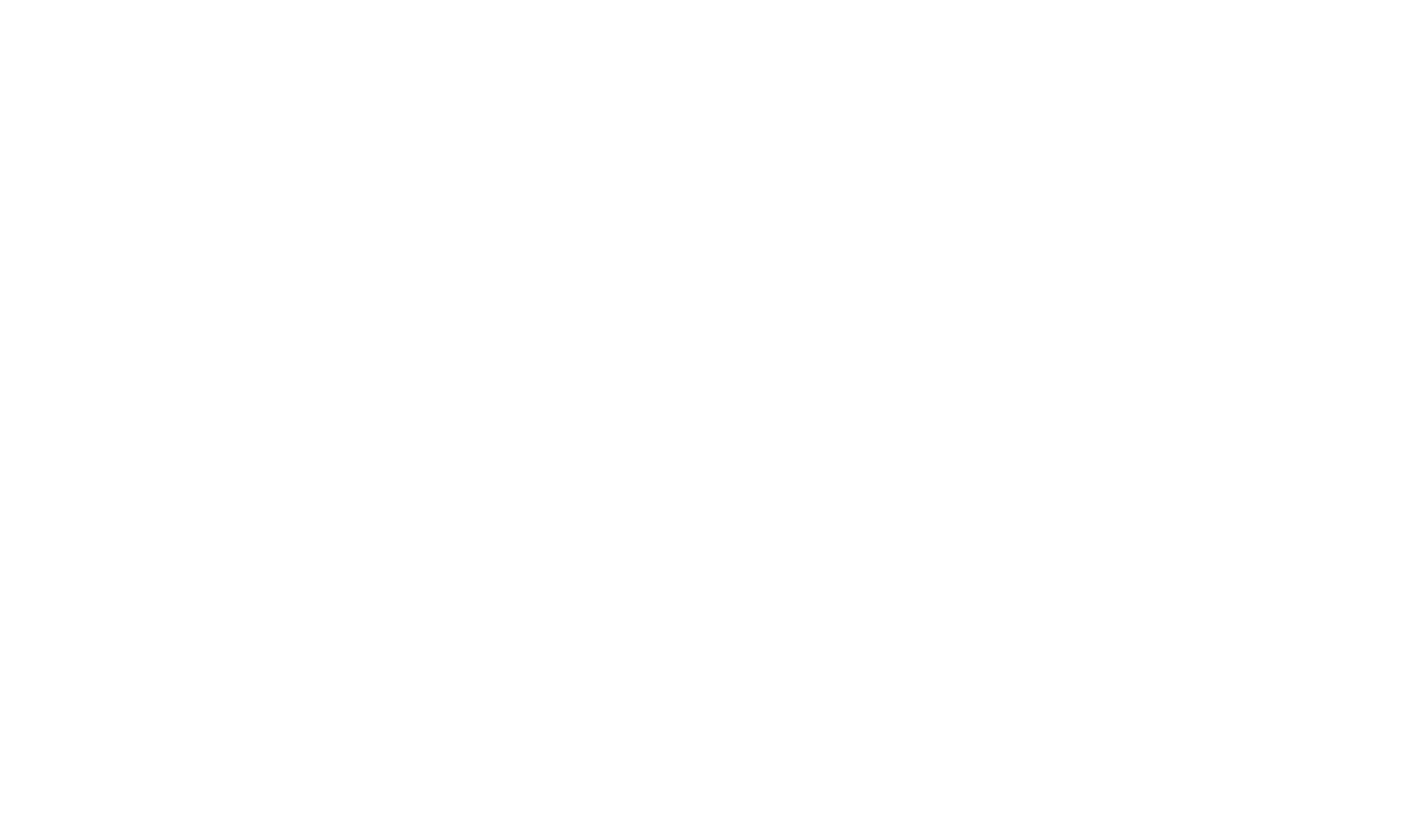
A transformative learning environment in Fall River
B.M.C. Durfee High School
The new 501,330 gross-square-foot B.M.C. Durfee High School in Fall River resembles the historic architecture prevalent throughout the City. This project provides Fall River students in grades 9-12 with an innovative venue for a first-class, 21st-century education. The new high school can accommodate 2,570 students.
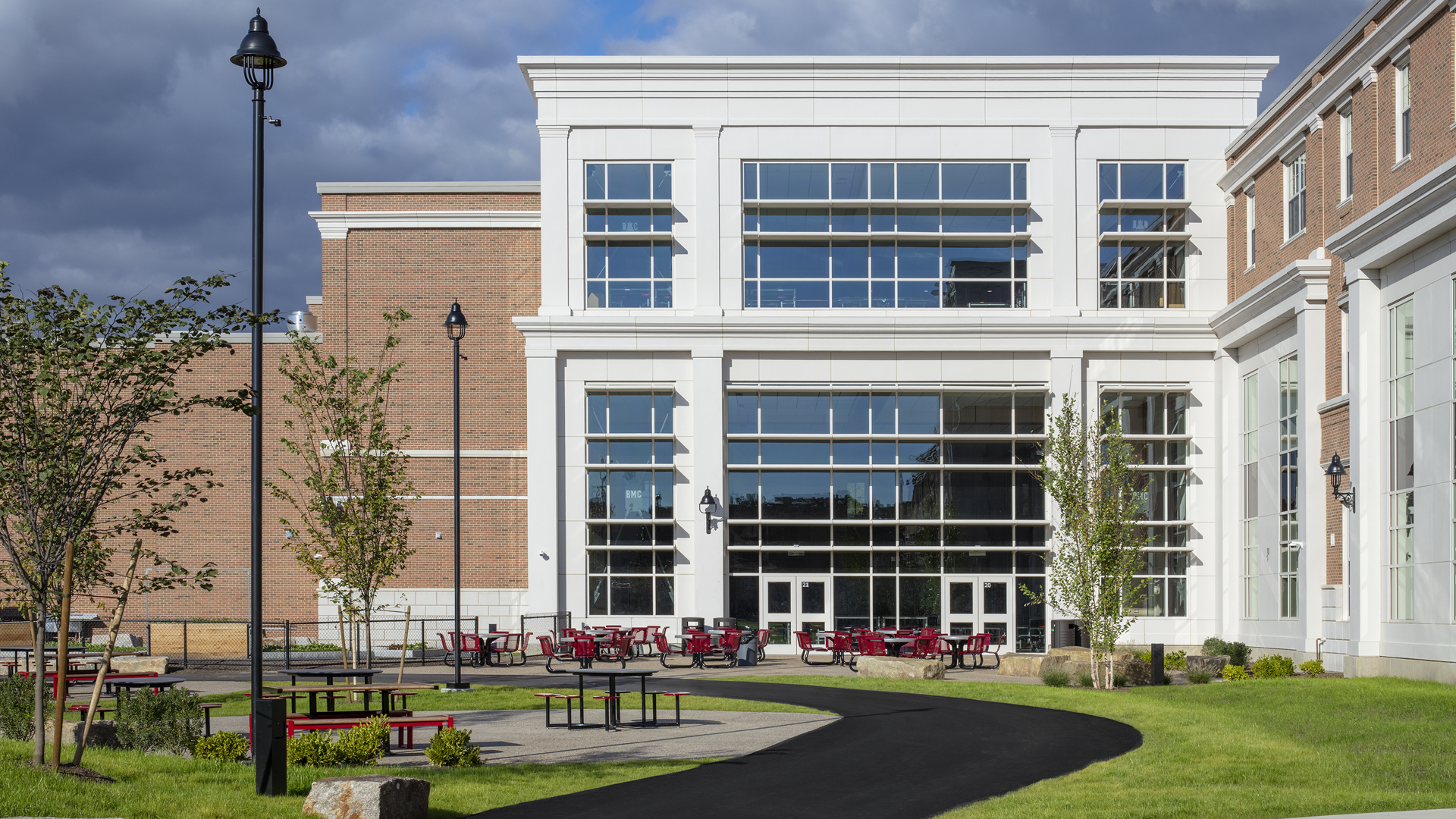

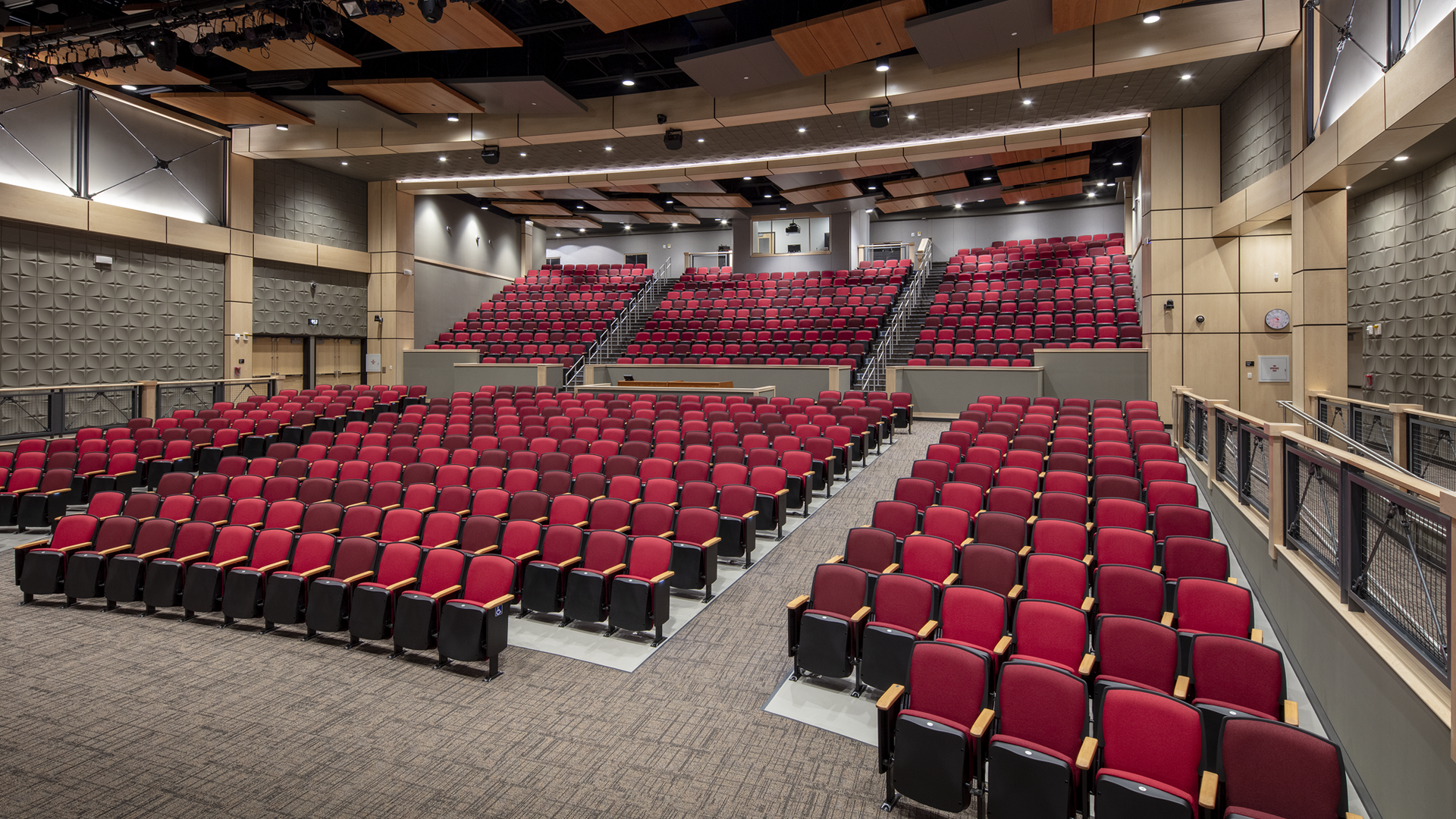
Extensive project scope
B.M.C. Durfee High School
The project included abatement and demolition of the existing academic building, renovations to the athletic building, and a new structure on the 64-acre site.
