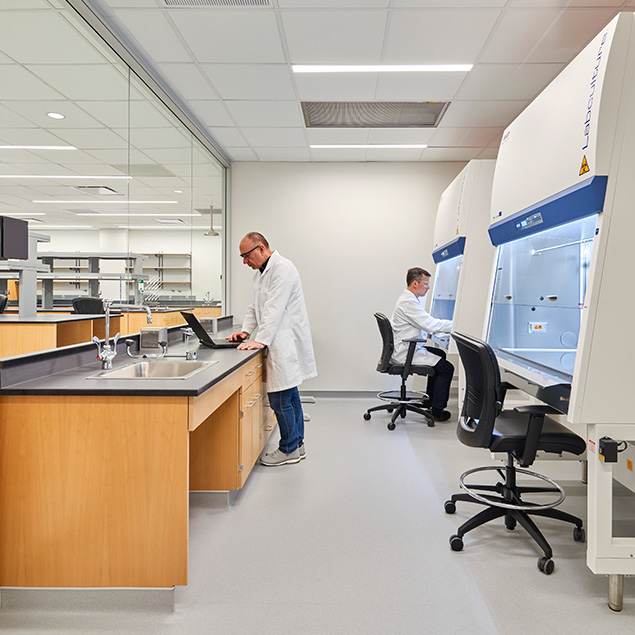
Northwell Health, The Feinstein Institutes for Medical Research
SQ. FT.
20,000
Owner
Northwell Health
Architect
Flad Architects

State-of-the-art lab spaces
Northwell Health, The Feinstein Institutes for Medical Research
The interior demolition and fit-out of new laboratory spaces on the first and fourth floors took place within the occupied Feinstein Institute of Medical Research. Renovations included construction of wet and dry bench laboratories, electronic laboratories, a class 100 or 1,000 clean room environment, freezer and equipment farms, laboratory support spaces, and new office workstations and meeting rooms. In preparation of upgrades for the remaining lab floors, a major overhaul of the mechanical systems was completed. This included replacement of existing air handler units, chillers, air and vacuum system, and the addition of a central CO2 system.
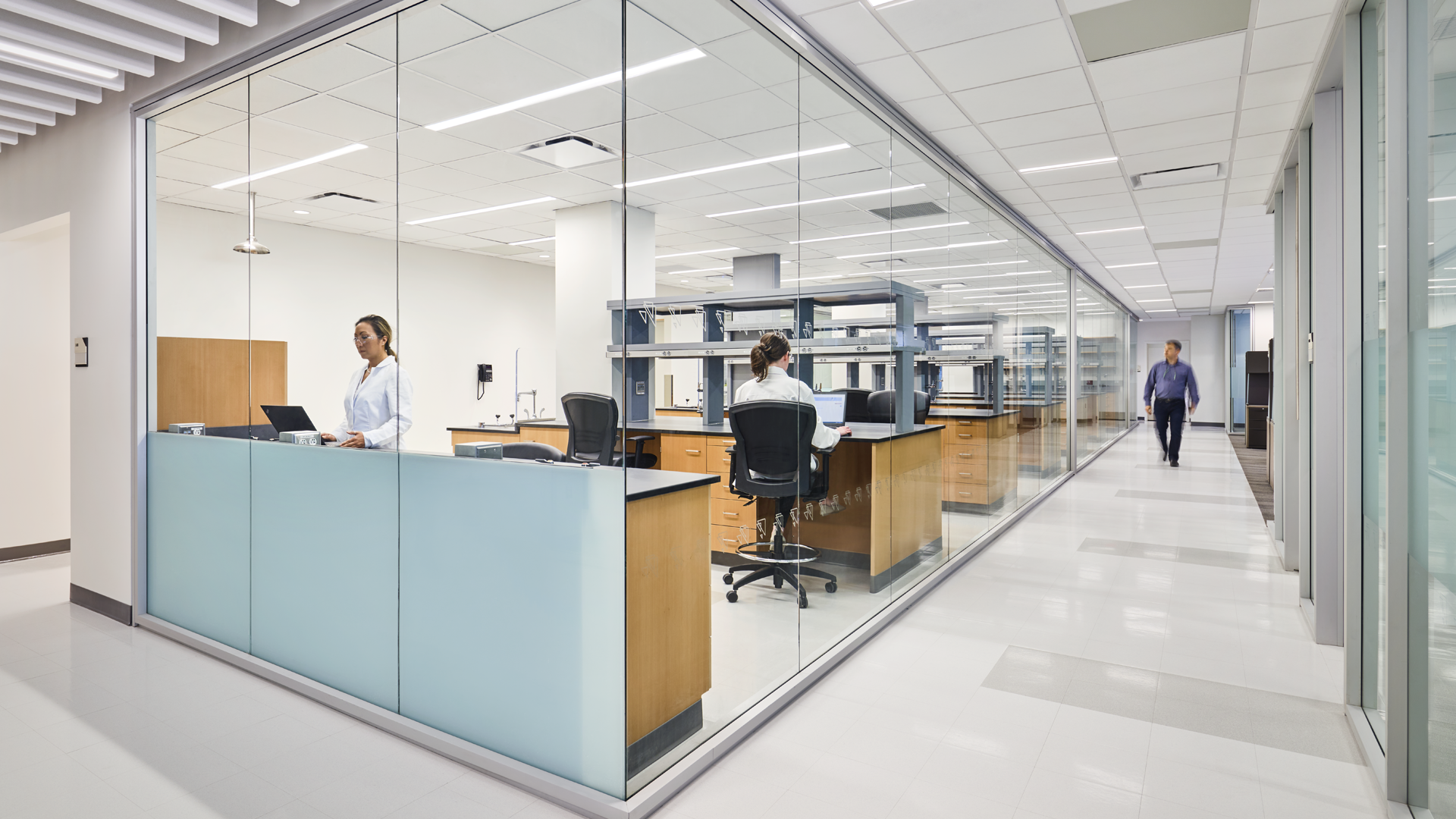
Similar projects
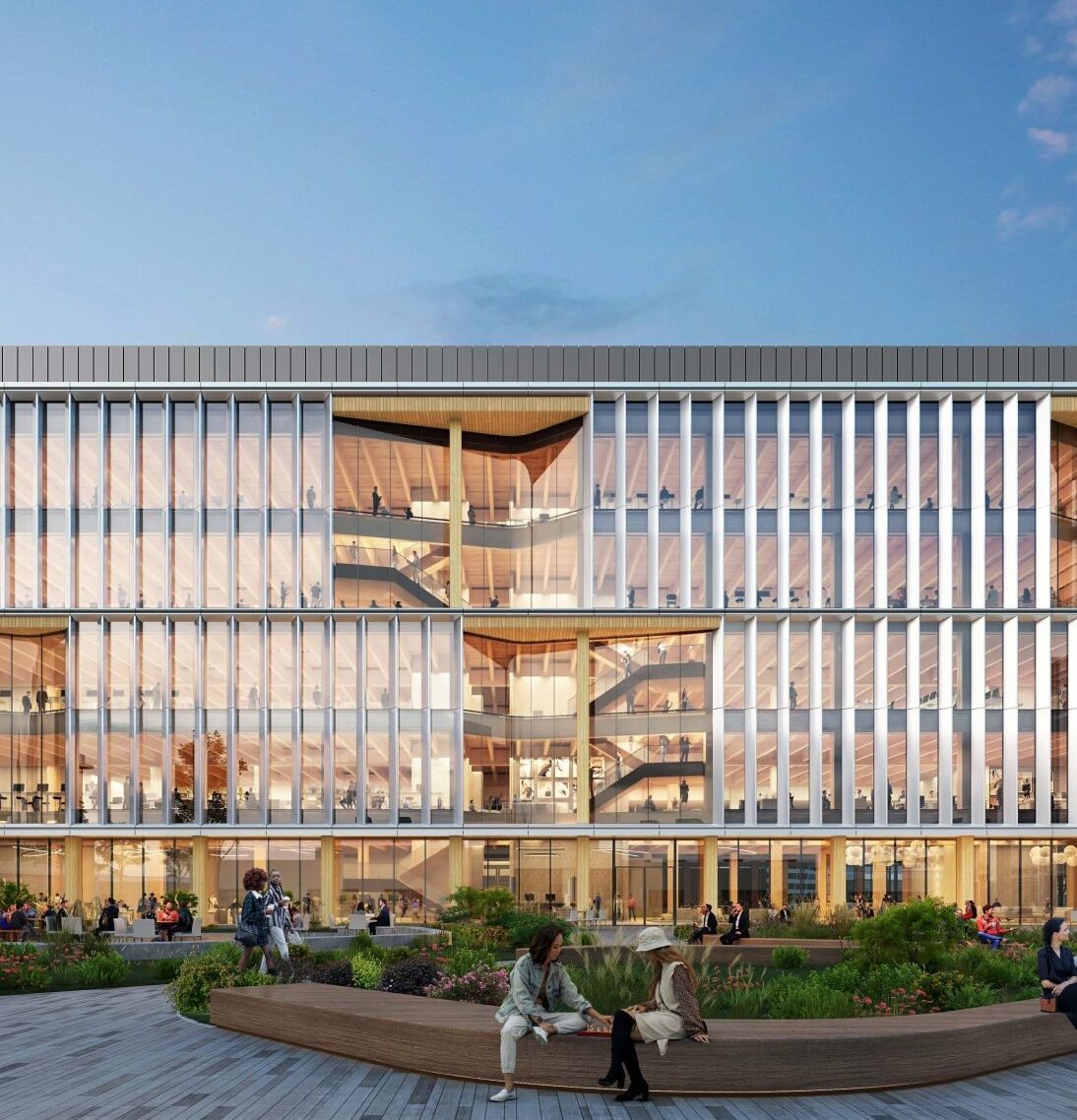
Foster City, CA
Gilead Cancer Research Center
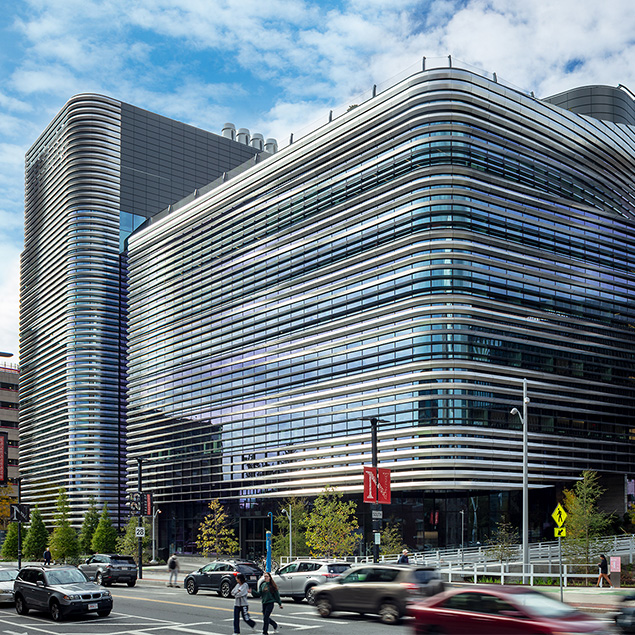
Boston, MA
Northeastern University EXP
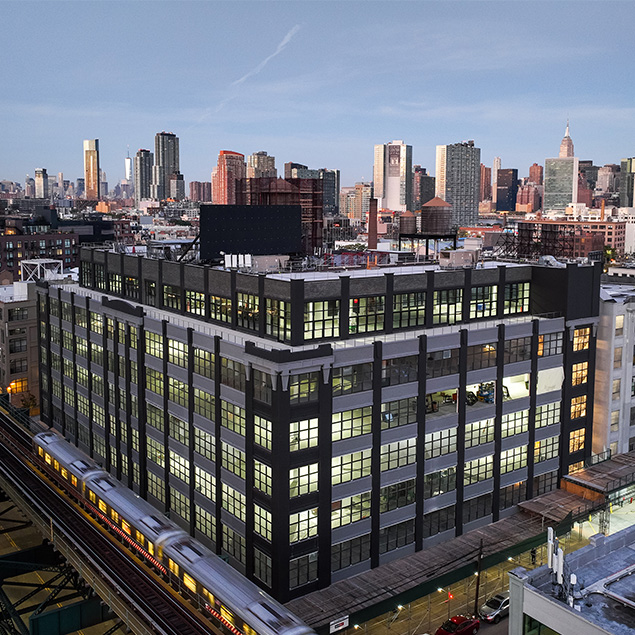
Long Island City, NY
Hatch Life Sciences at 43-10 23rd Street
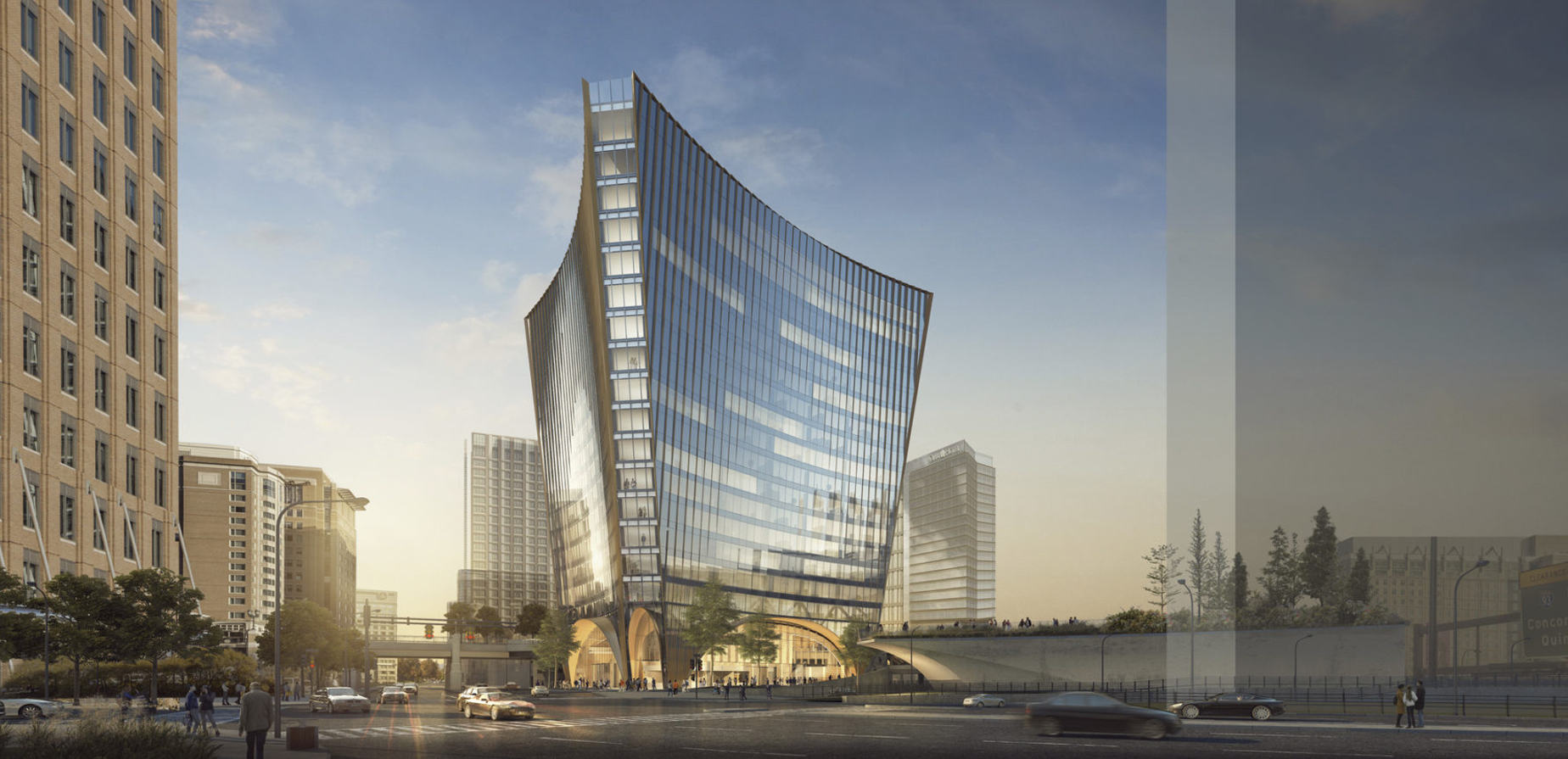
Boston, MA
10 World Trade
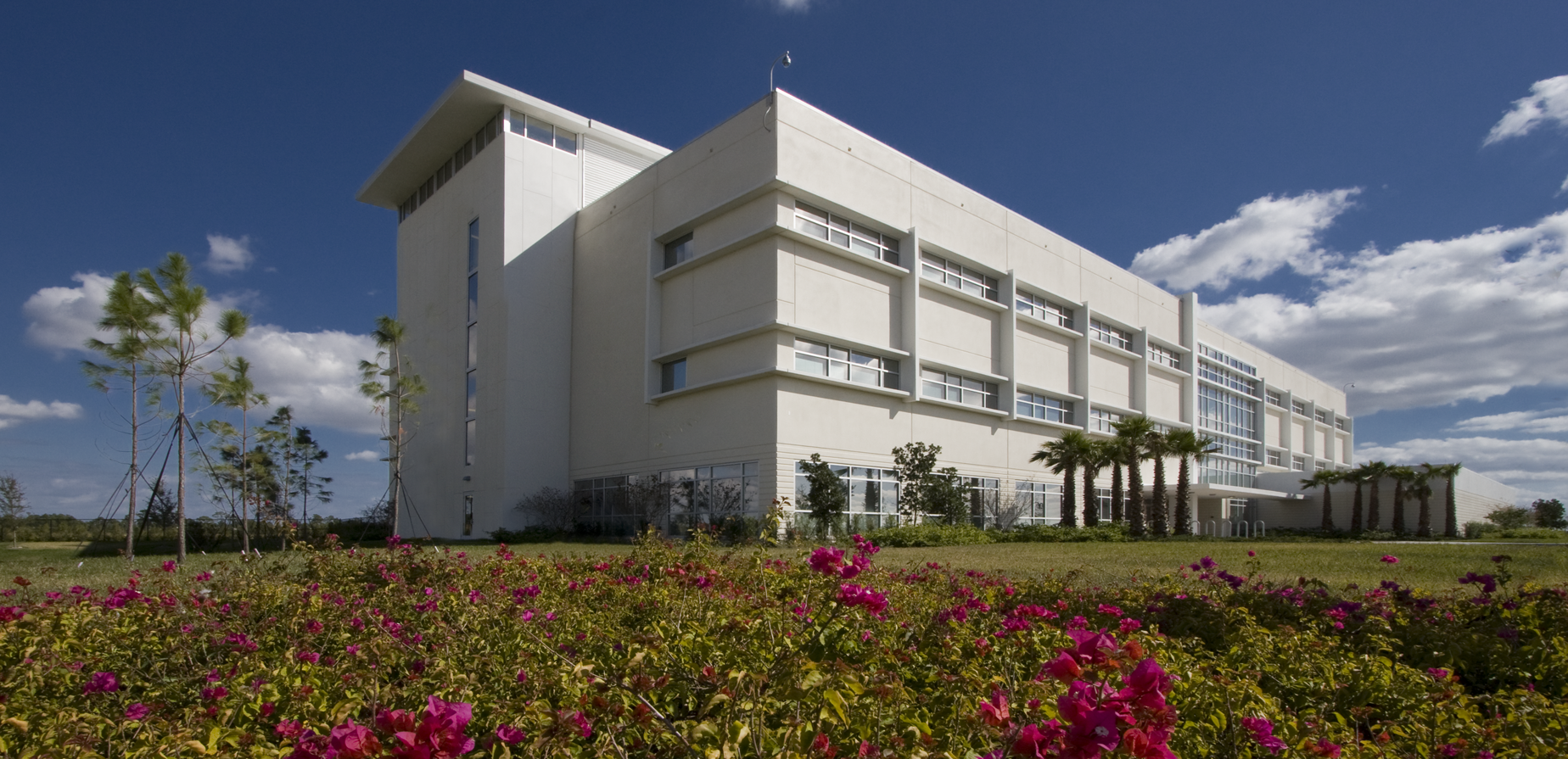
Port St. Lucie, FL
Florida International University Center for Translational Science
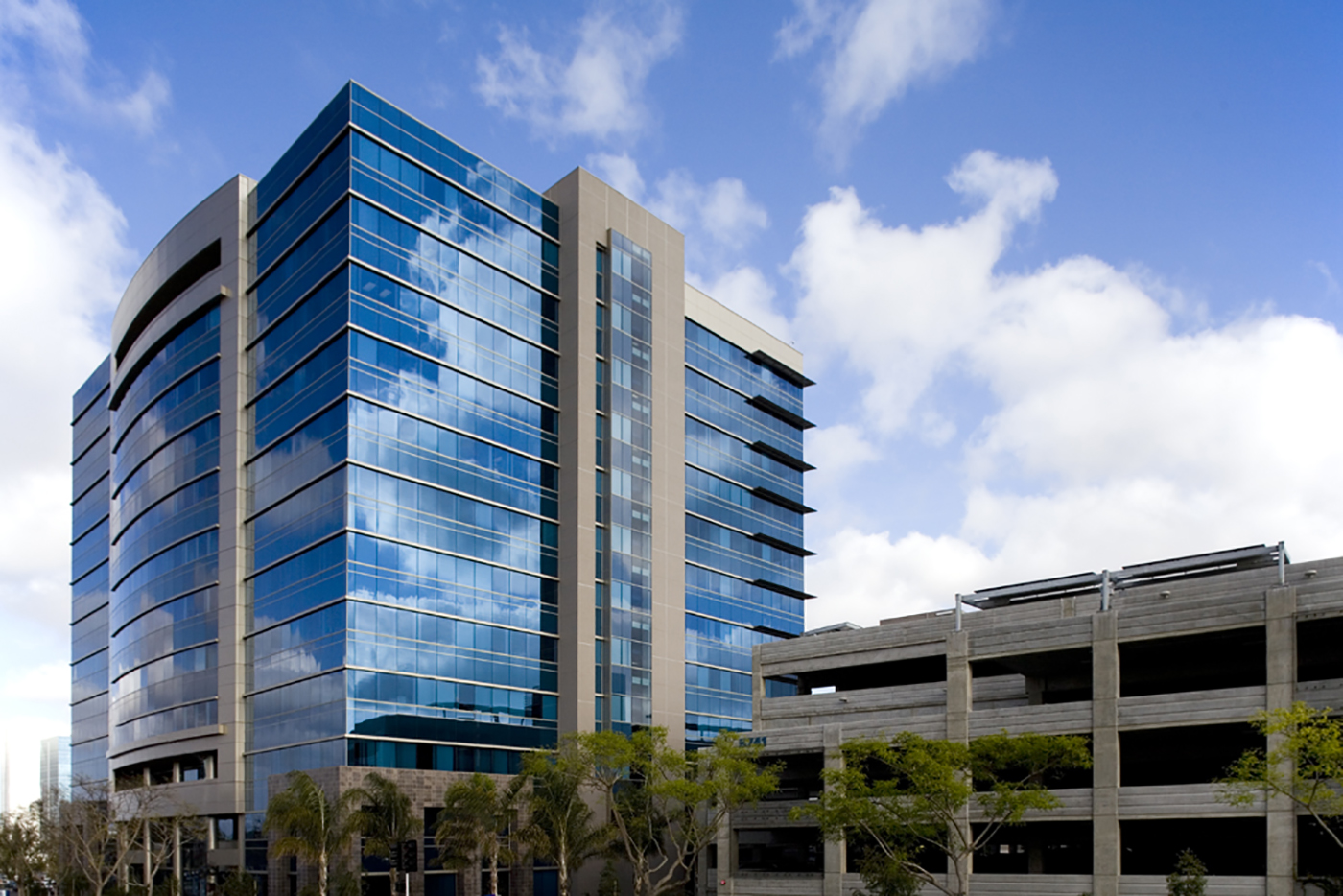
San Diego, CA