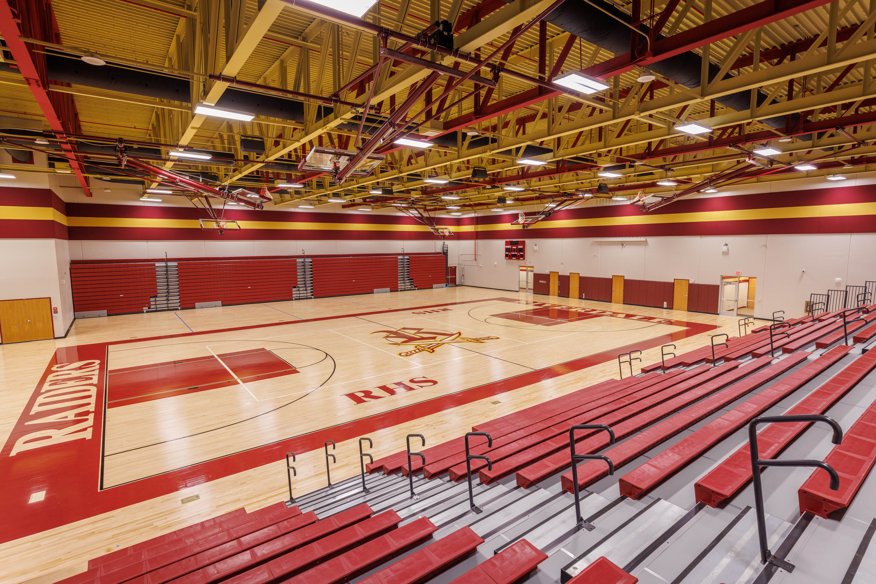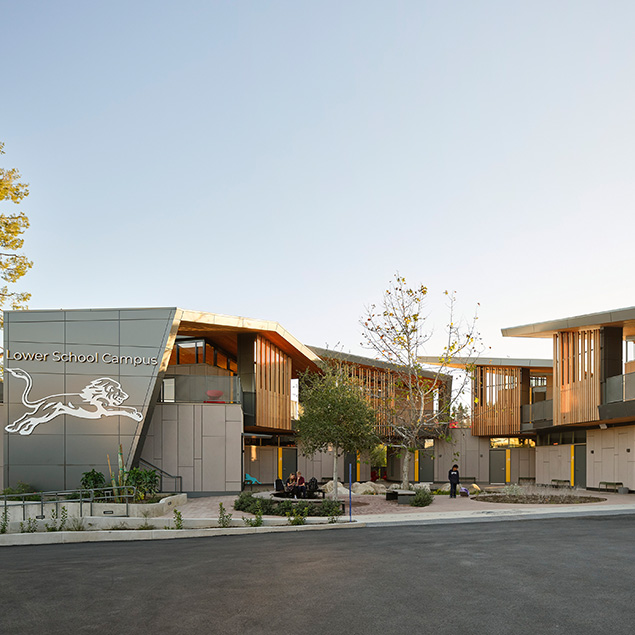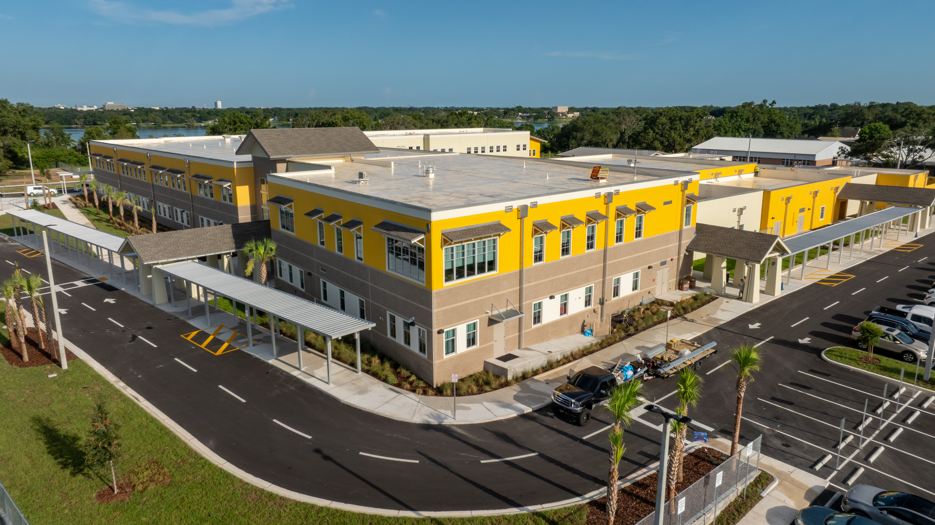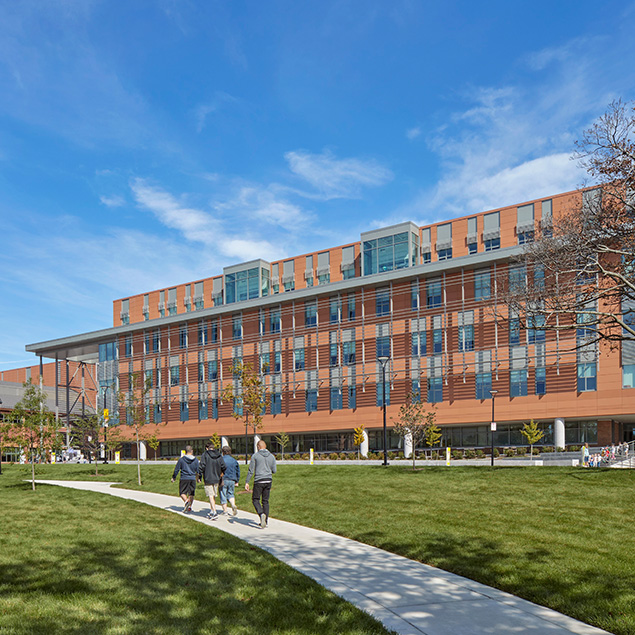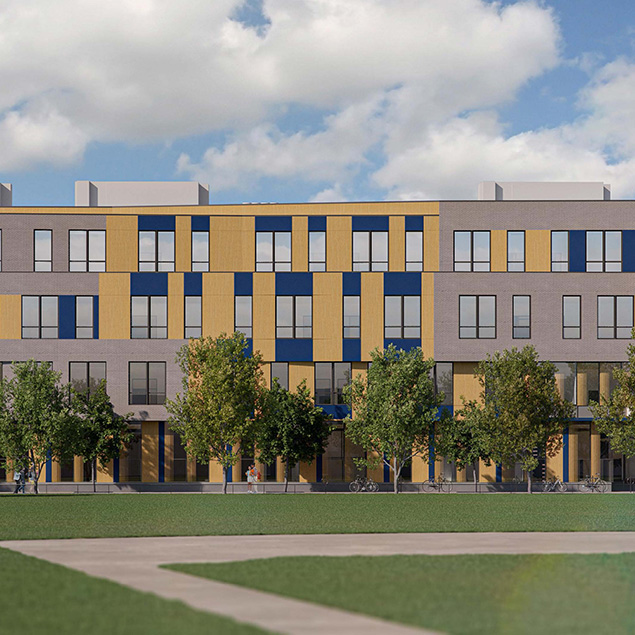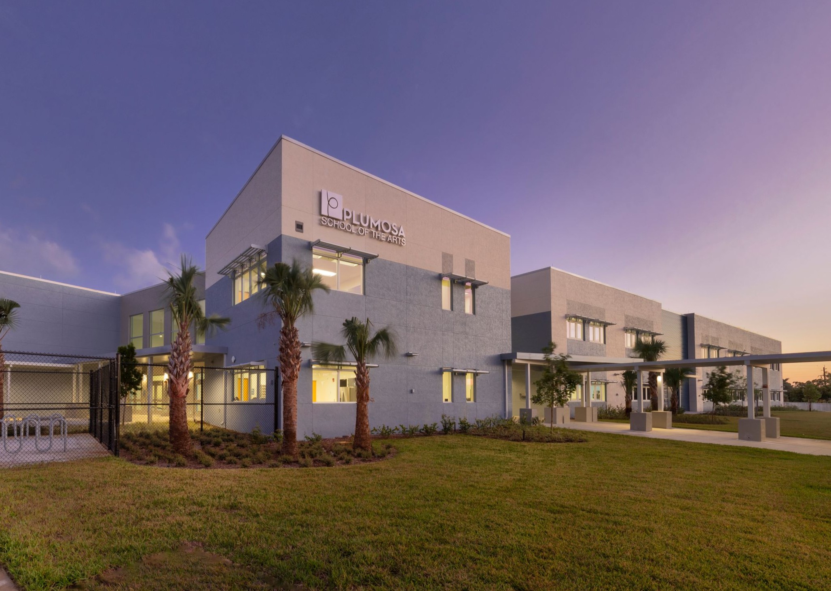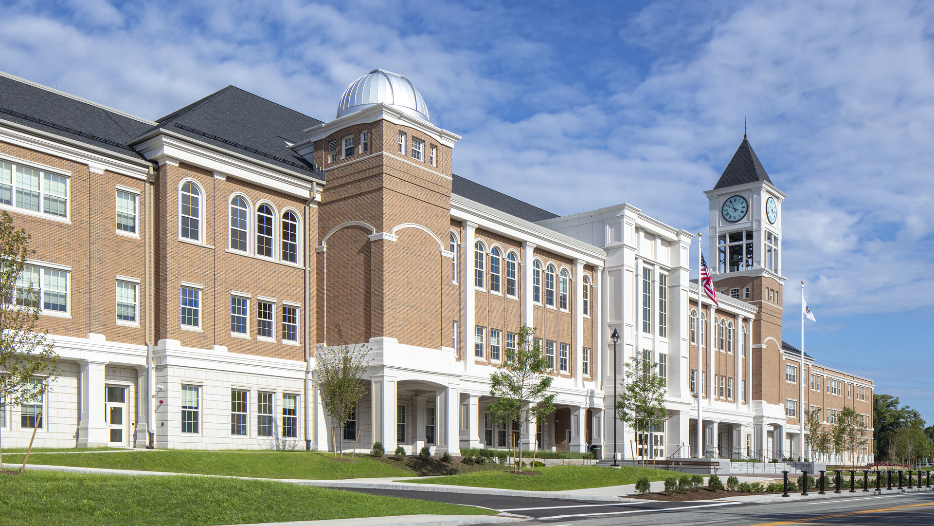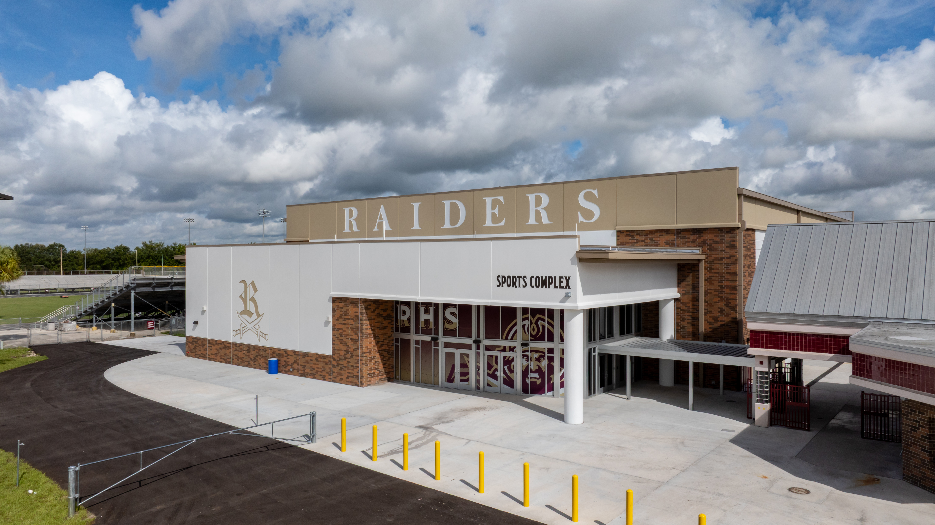
K-12
Fort Myers, FL
Riverdale High School Renovation
SQ. FT.
318,000
Owner
The School District of Lee County
Architect
BSSW Architects

A transformational high school renovation in Fort Myers
Riverdale High School
The scope of this project included new science classrooms and a gymnasium building, along with the renovation of campus ingress/egress, administrative spaces, kitchen and cafeteria and all hallways and classrooms. The project also included renovations to the parking area and site drainage system, along with the removal of portables.
