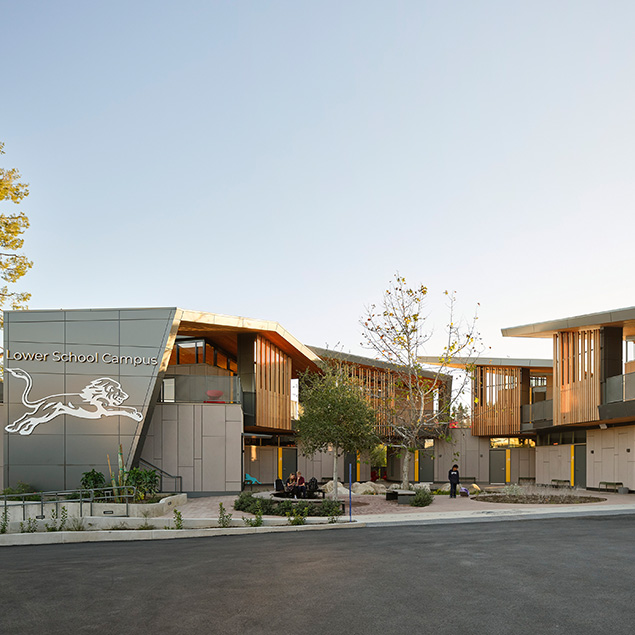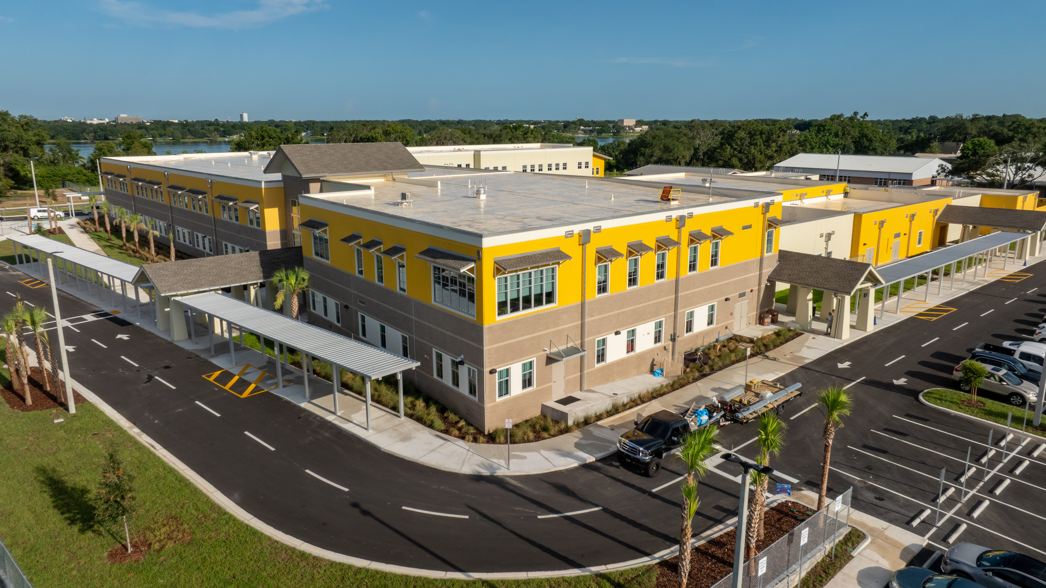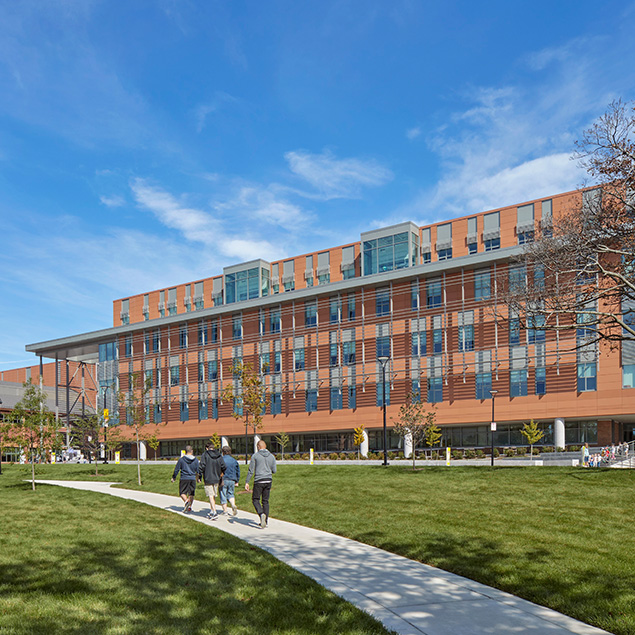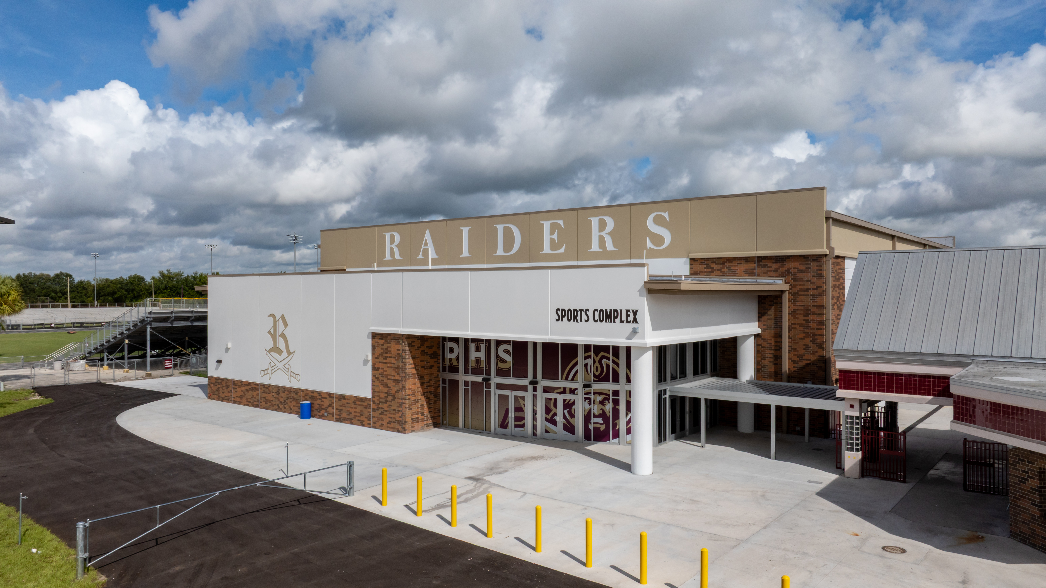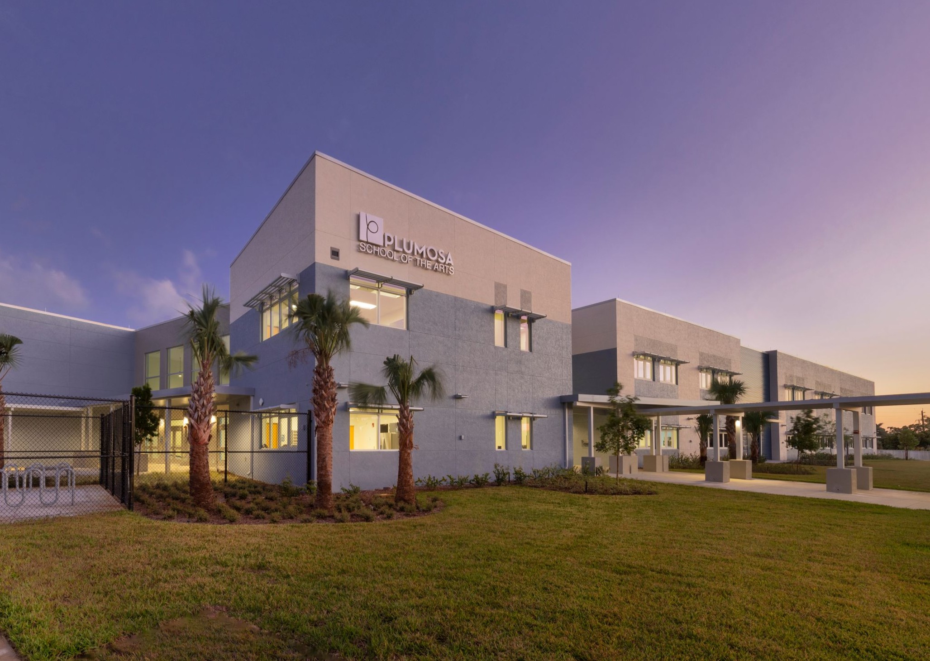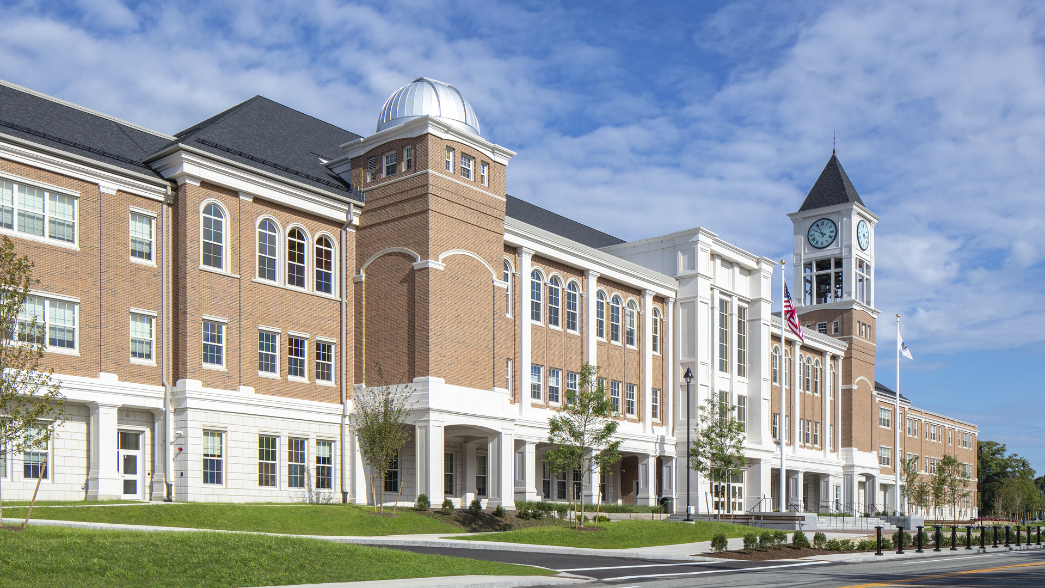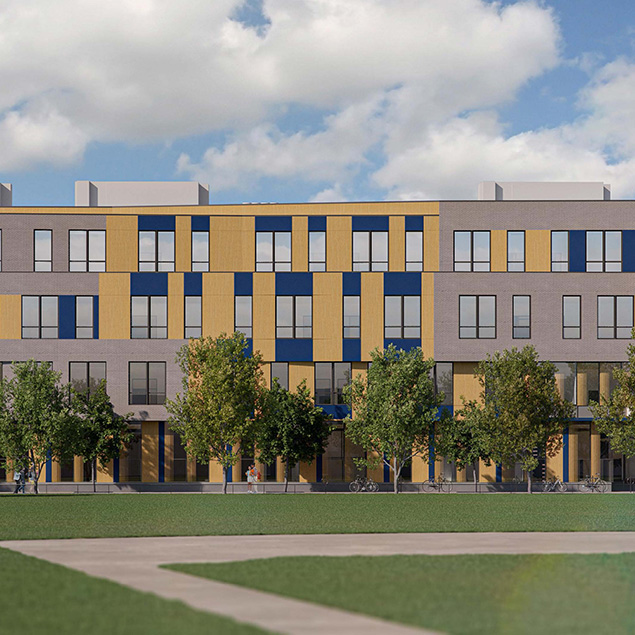
K-12
Boston, MA
Roxbury Prep Charter School
SQ. FT.
83,000
Owner
Uncommon Schools
Architect
SMMA

A reimagined Roxbury Prep Charter School
Roxbury Prep Charter School
The buildings on the existing site were demolished and redeveloped to build a new four-story public charter high school for 800 students in grades nine through twelve. The new school includes a cafeteria, gymnasium, performing arts space, art, science, engineering, core classroom and administrative spaces.
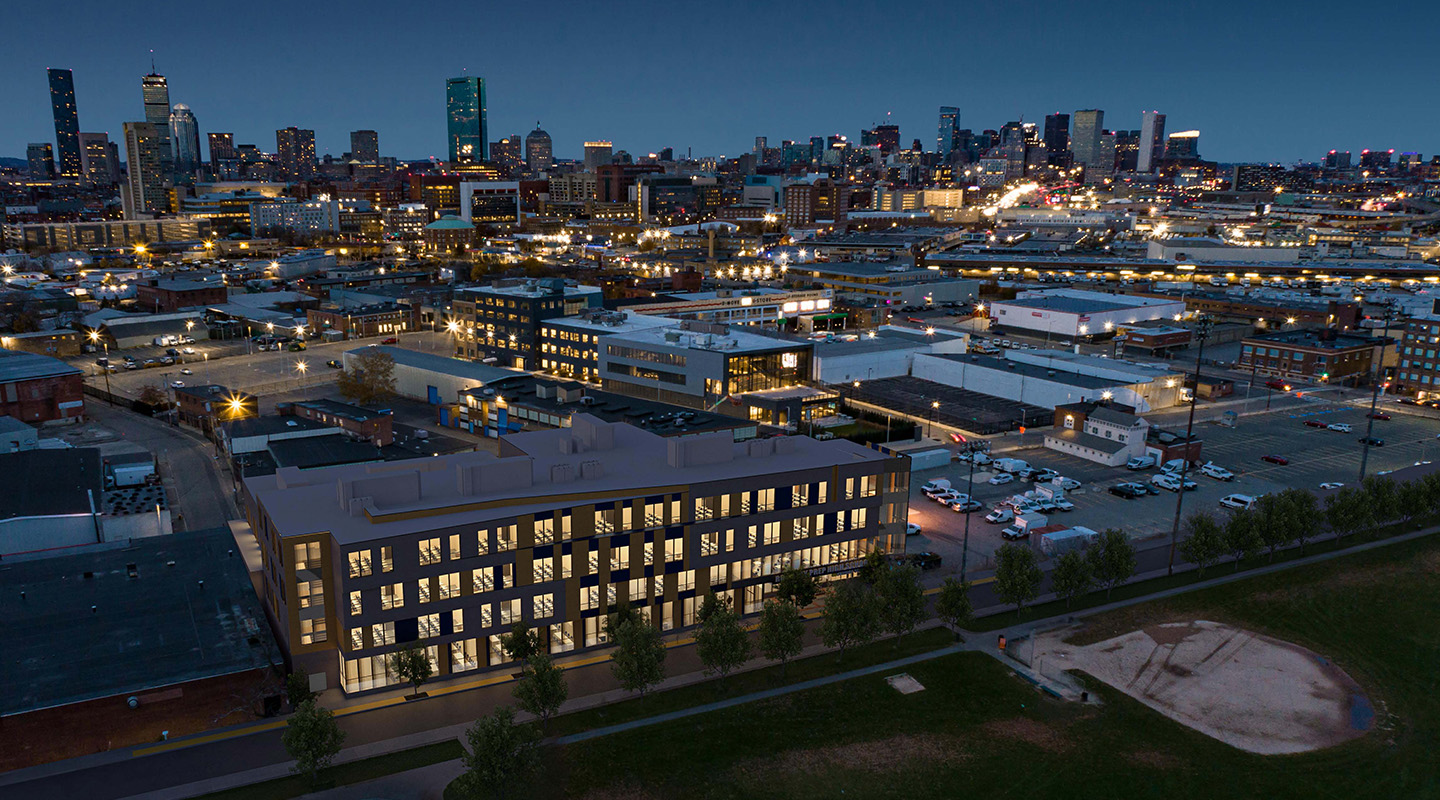

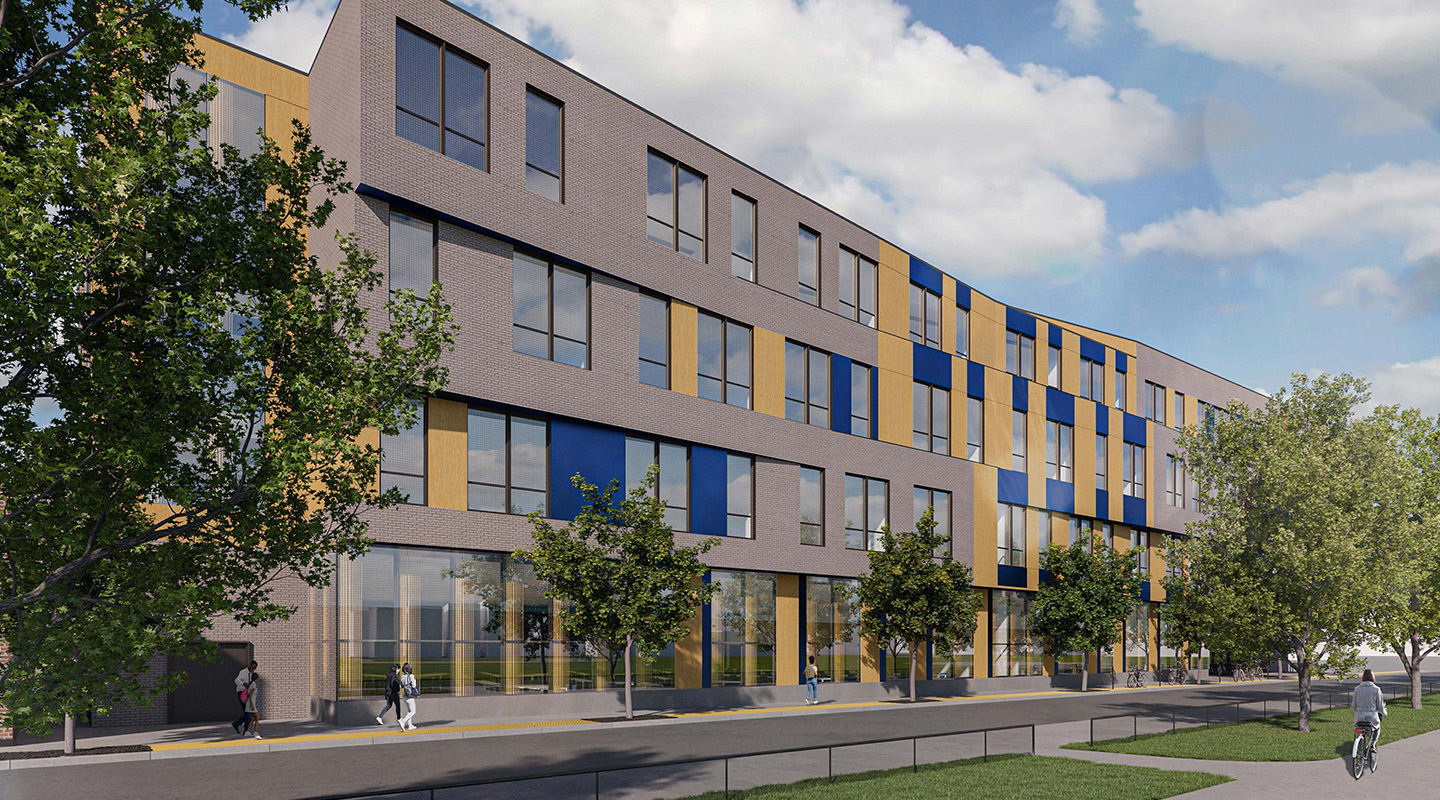
Unifying two school campuses
Roxbury Prep Charter School
The new school is a significant project as it unifies the two currently separate facilities, which were previously over six miles apart in Roxbury and Hyde Park, to allow for all students to be present in one facility at a central location accessible by public transit.
